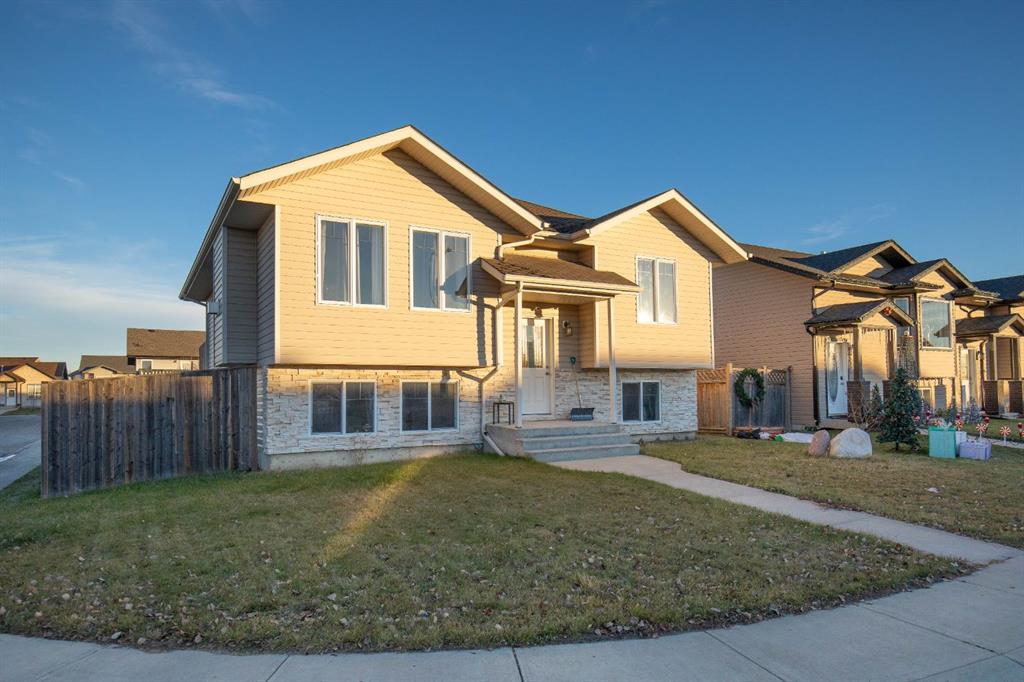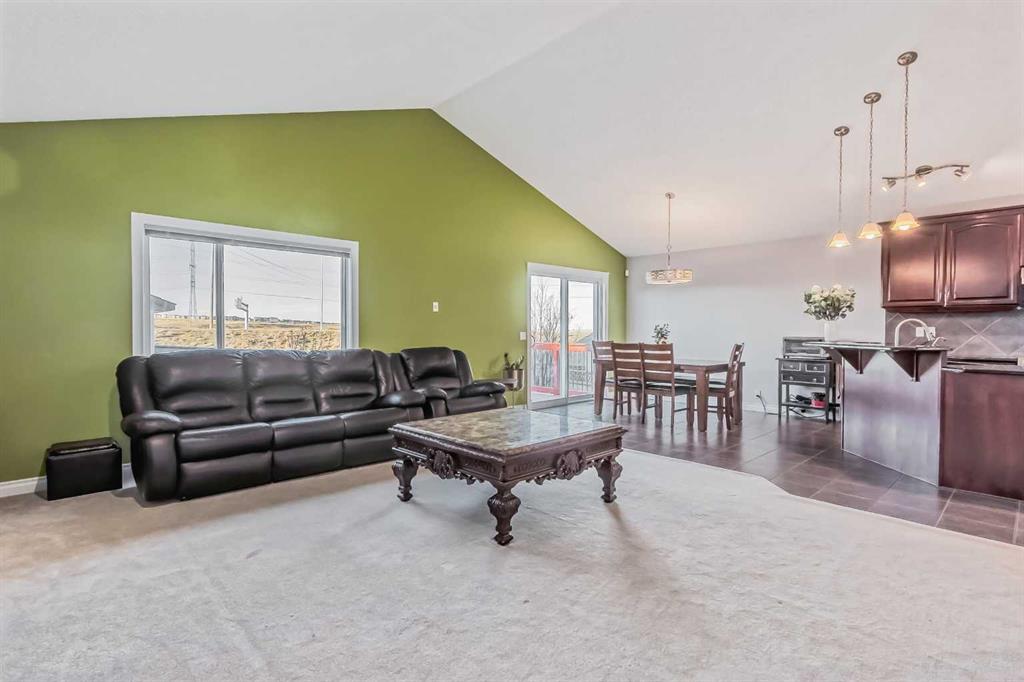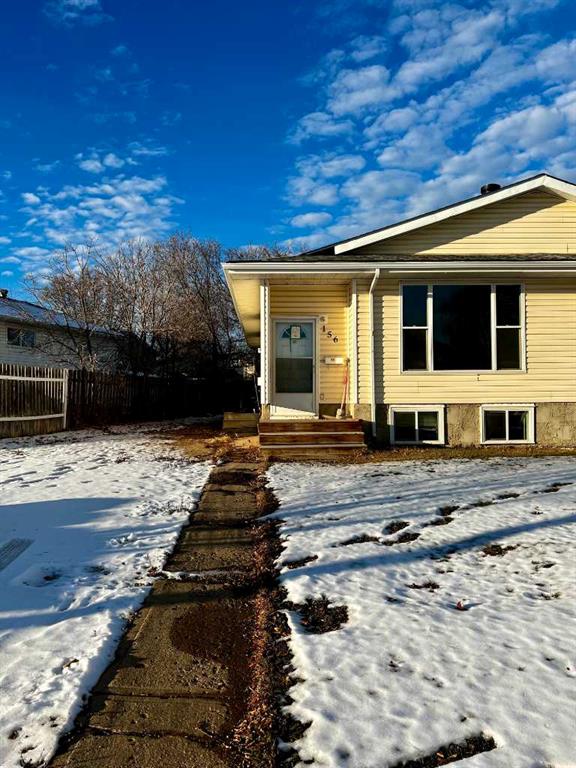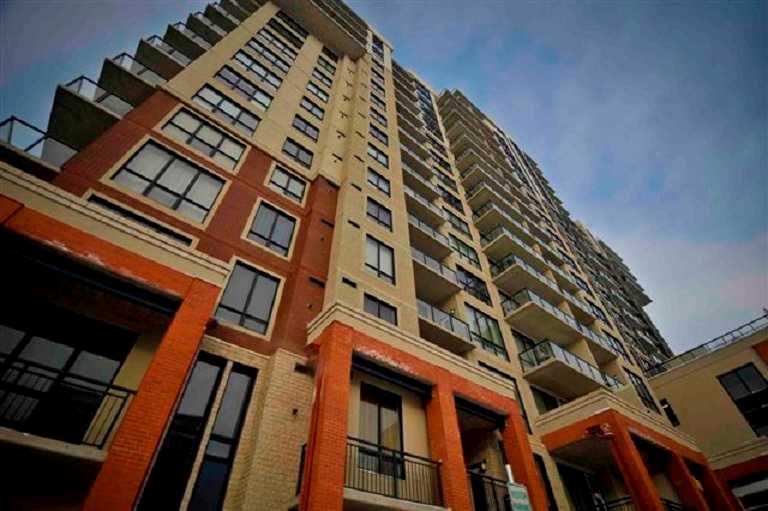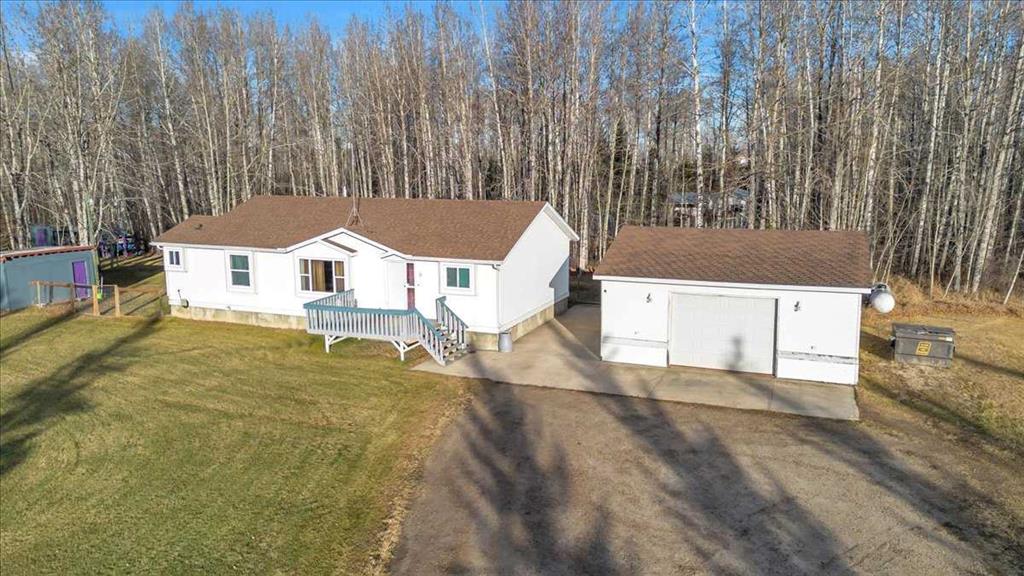171 Coville Close NE, Calgary || $598,900
BEAUTIFUL BI LEVEL FOR SALE IN COVENTRY HILLS WITH VAULTED CEILINGS. Looking for a place to call home, act now, great home for sale with One bedroom with 4pcs en suite upstairs and One Office/ Den on the main floor currently being used as a bedroom , another 4pcs bathroom is also found on main. Spacious Living room with a high Vaulted ceiling and big window letting in abundance of Natural Light in . Kitchen offers Black Granite counter top accompany with a large island open to living room ,ideal for entertaining. Basement offers sizable bedroom and a 4pcs bathroom and Large family room with a bar ,good for anyone. Basement is bright and spacious and Laundry room can be found downstairs along with a big storage closet. Garage is insulated and is almost 22 x 22 and is roomy for all your items. Backyard is low maintenance and has a huge double tier deck , nice for BBQ and entertaining or to simply enjoy your coffee. There is a very nice shed located in the back for more storage. House is located on a quiet street with a park couple door down. You can find a large park couple min walk away as well. House is backing Large green space and after that is Stoney. Close to Stoney trail , 96 ave , Deerfoot . Country hills. Lot of groceries stores, personal services ,restaurant and retail stores around the area , TNT is 8 min away and airport is close as well . The house has air conditioning for them hot summer nights ,Ideal starter home or move down house . Pathway system behind the house great for anyone looking to be healthy and active. Call now to view
Listing Brokerage: CENTURY 21 BRAVO REALTY










