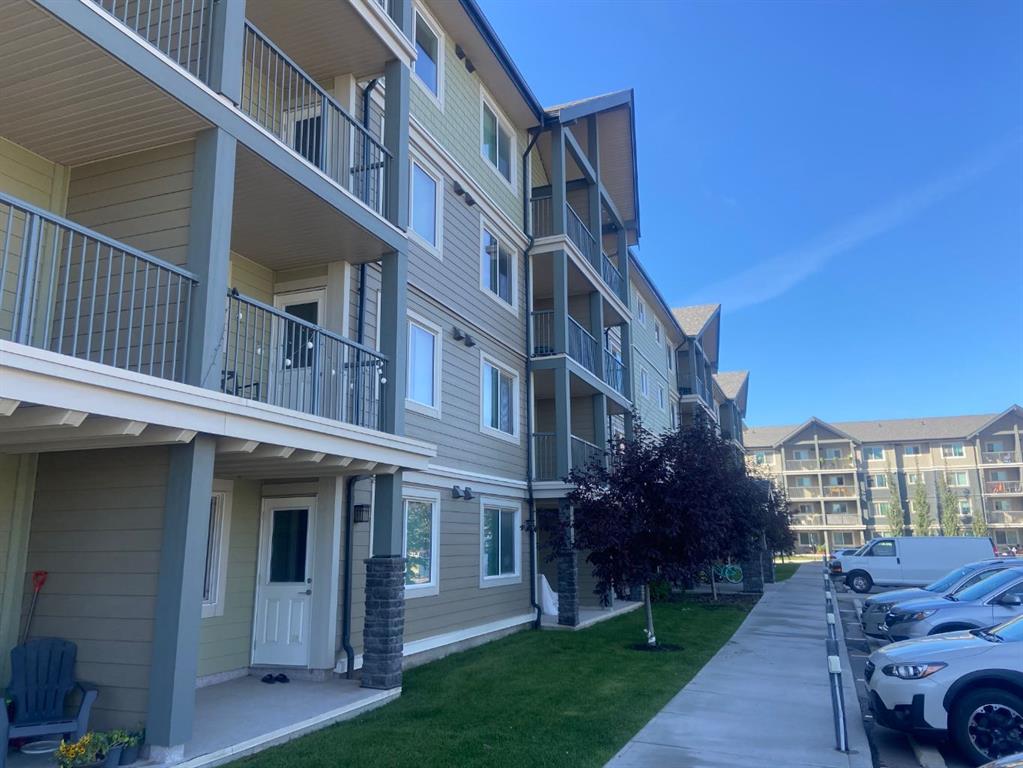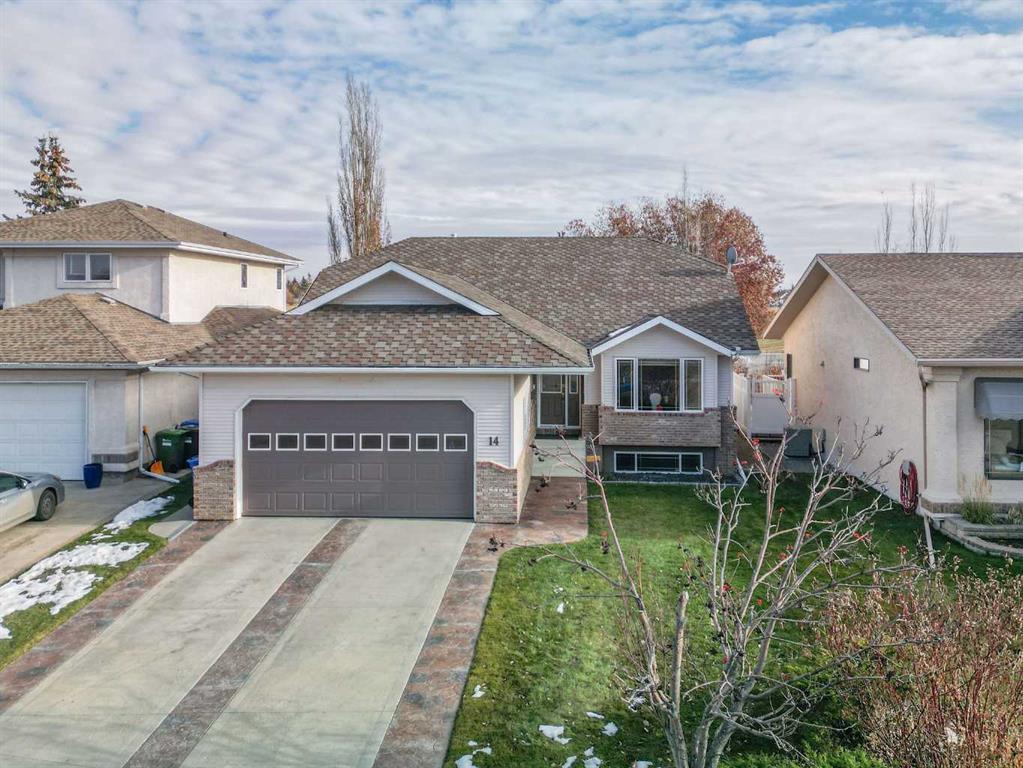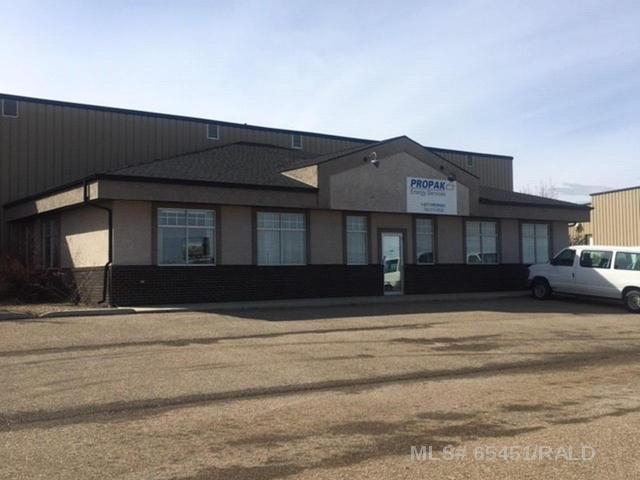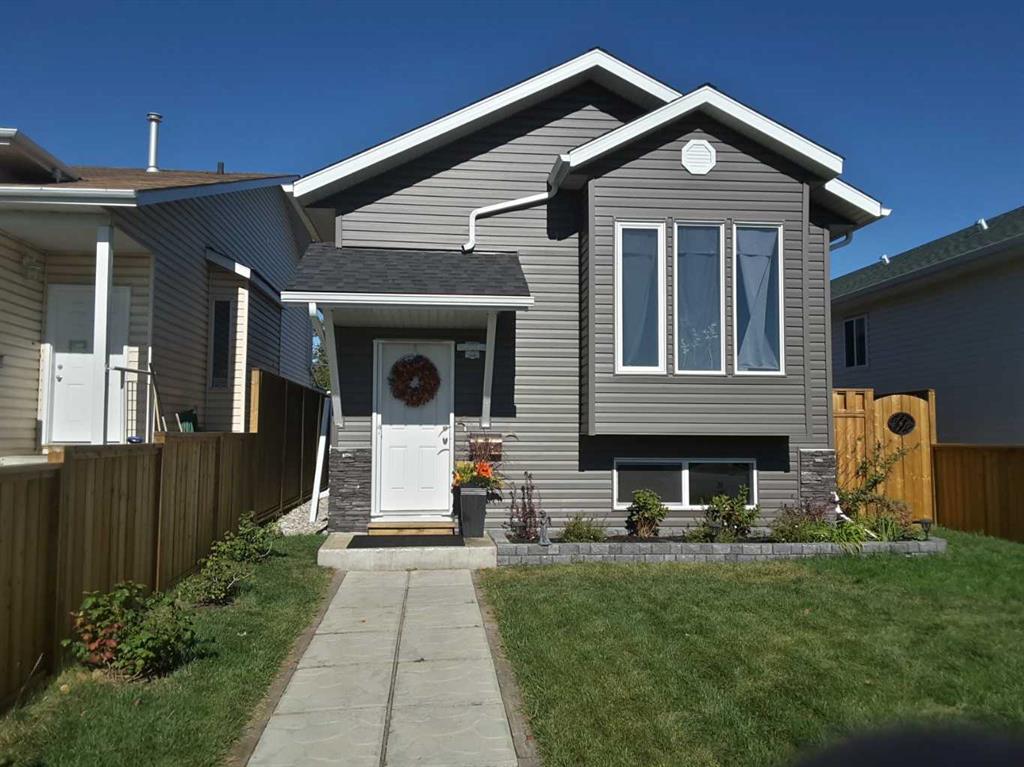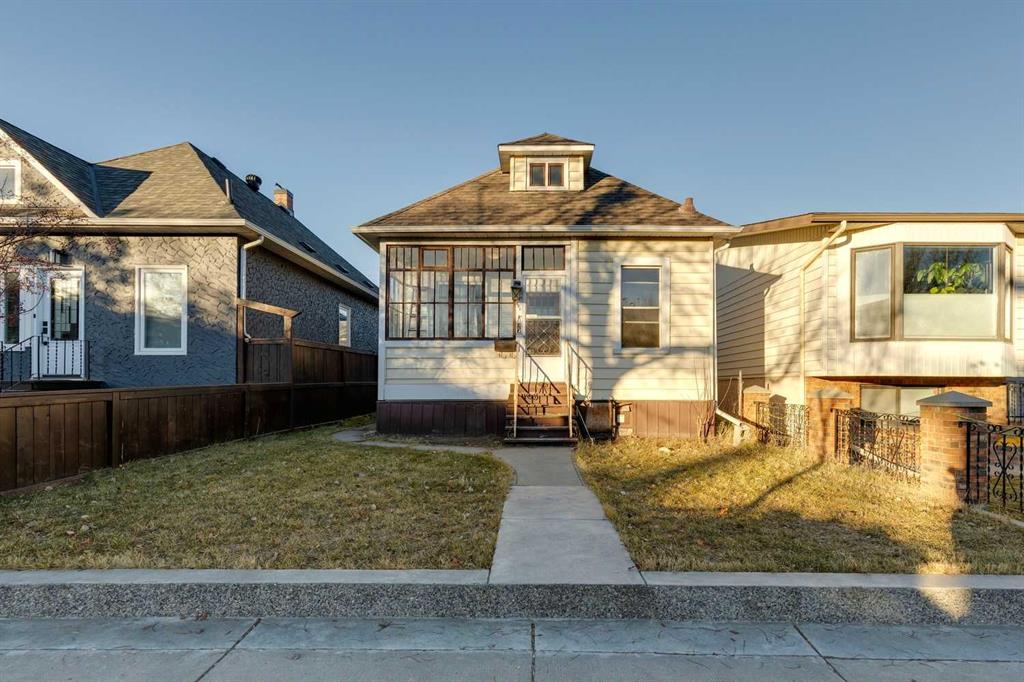14 ARDELL Close , Red Deer || $625,000
This stunning, updated 5-bedroom, 3-bathroom residence is a masterpiece of design and craftsmanship. Nestled in a sought after location, this home boasts a perfect blend of luxury, comfort, and convenience.
As you enter, you\'re greeted by the warmth of hardwood, leading you to the heart of the home, an open floor plan that seamlessly connects the living spaces. The kitchen features granite countertops, providing both style and durability, stainless steel appliances, along with a corner pantry and a wine fridge cater to your practical and entertainment needs. This is all open and overlooking a large living room with lots of light and a beautiful gas fireplace to enjoy. The primary bedroom, with its bamboo flooring, walk-in closet, and 3pc en-suite bath, offers a private retreat within the home.
Step outside to your backyard oasis, where an east-facing orientation provides the perfect setting for morning sun and delightful evenings. All the garden beds are full of beautiful perennials. Enjoy the tranquility of backing onto a park, and relish the privacy of a quiet cul-de-sac location. The partially custom stamped driveway not only adds curb appeal but also sets this property apart. Heated Garage..........
Recent upgrades include newer hot water tanks, a furnace, ensuring peace of mind and energy efficiency. Say goodbye to plumbing concerns as all poly B pipes have been replaced. Central Air conditioning for those hot summer nights and underfloor heat for those cold winters will be sure to keep you comfortable all year round.
This home is not just about aesthetics; it\'s about functionality. Tons of storage space, . Plus, the proximity to schools, parks, outdoor rinks, and shopping makes this property a true gem.
Schedule a viewing today and experience the epitome of comfortable and sophisticated living!
Listing Brokerage: CIR Realty










