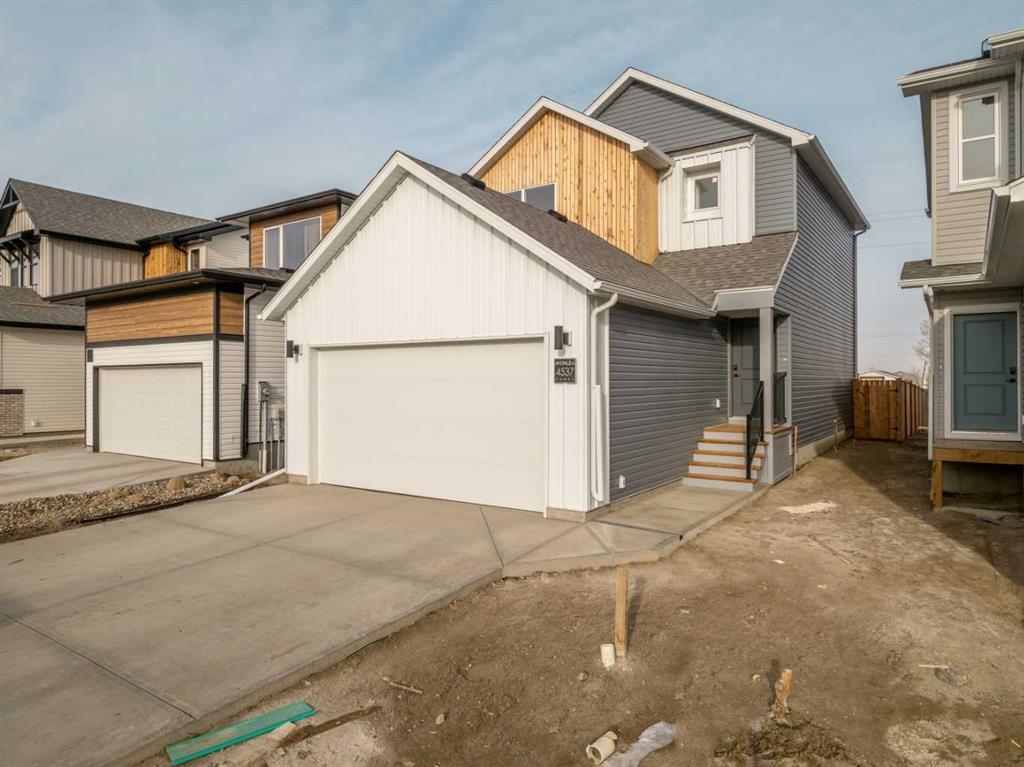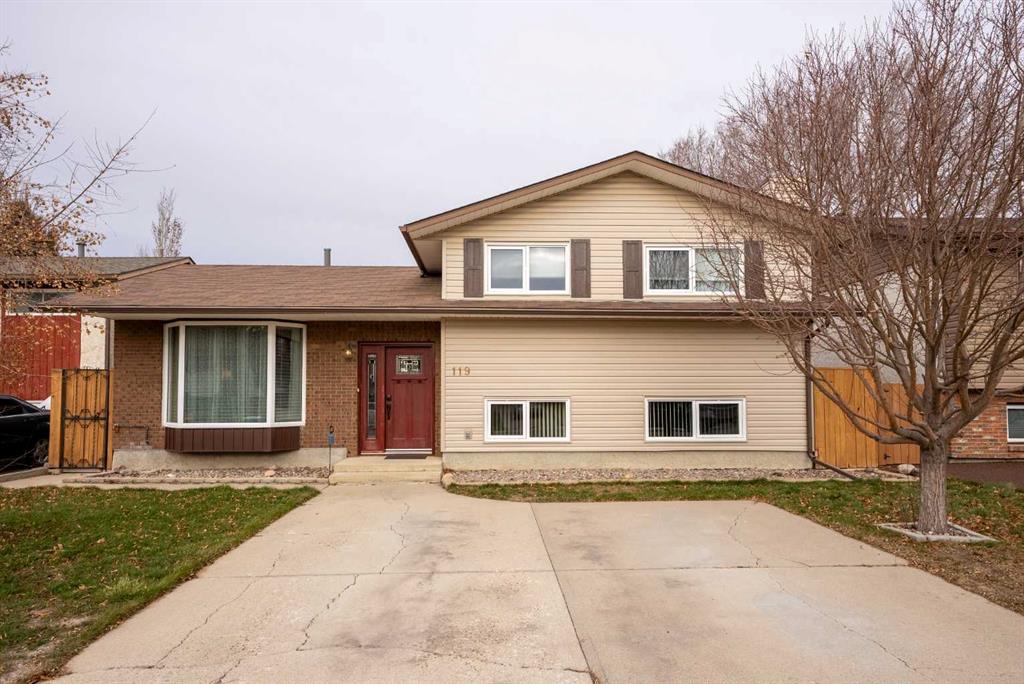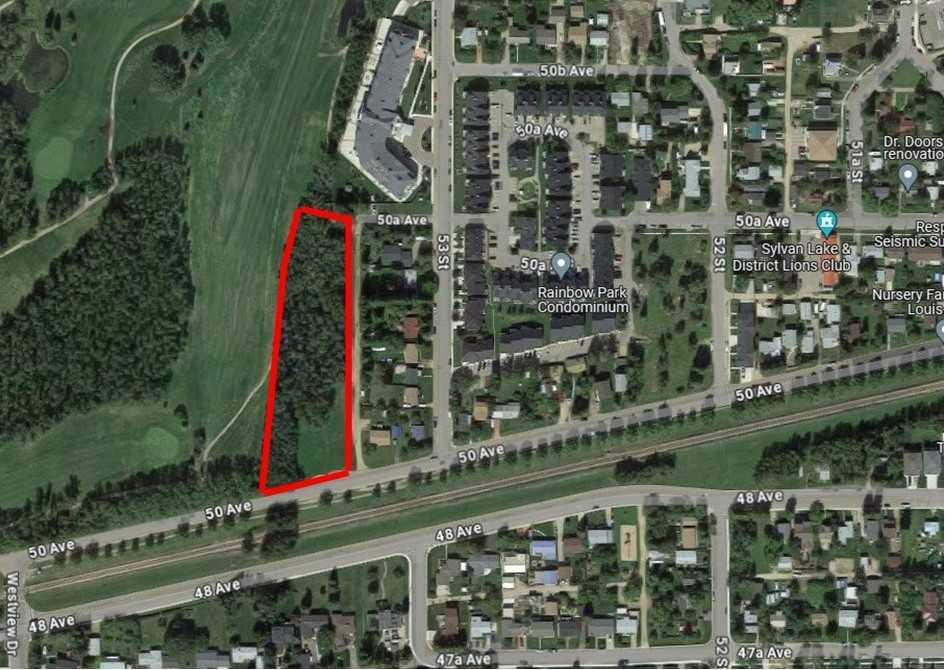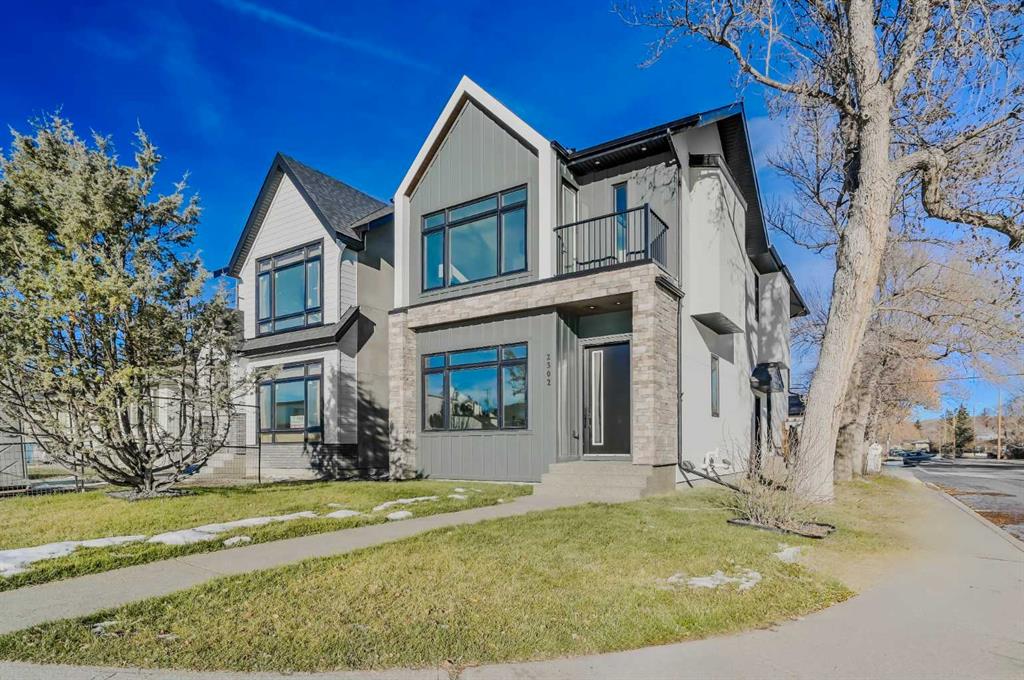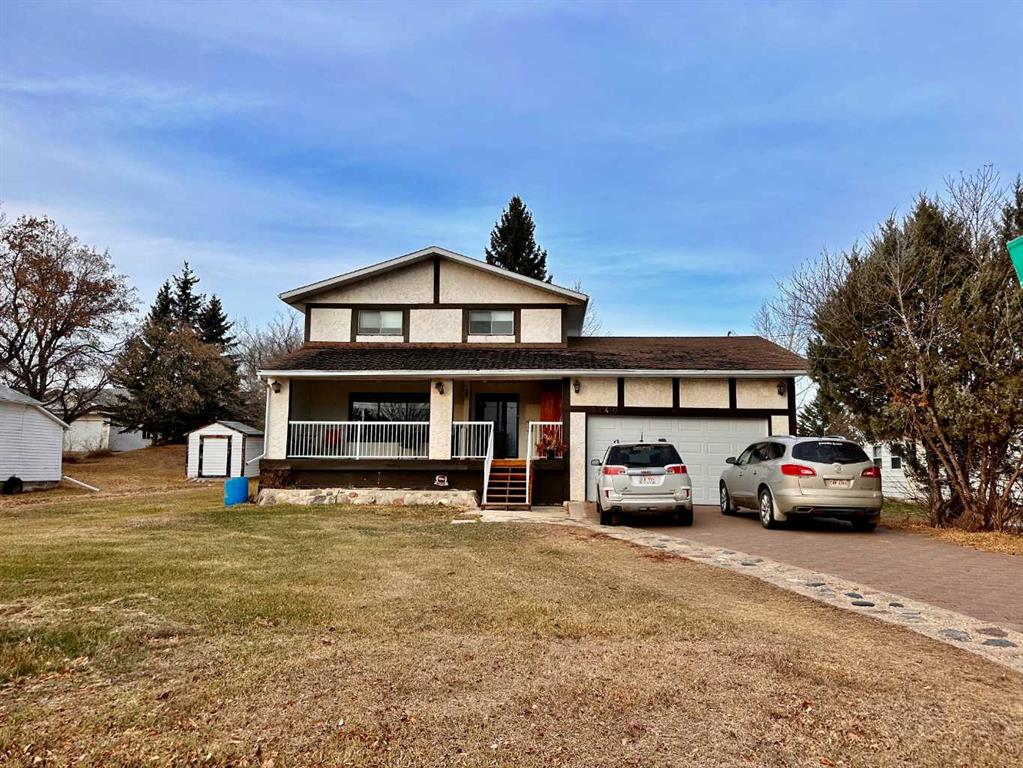2302 25 Avenue NW, Calgary || $1,279,900
Gorgeous, new high-end home in the popular NW inner-city community of Banff Trail. Situated on a 29.5’ x 120’ corner lot this stunning home is highlighted by a superb floor plan with quality craftsmanship throughout over 3,200 sq.ft of elegant living space. Purpose built legal nanny suite with separate entrance is finished to the same level as the rest of the home and offers you many flexible uses. Over height ceilings throughout. Large windows fill this home full of natural light. Rich, wire brushed Oak hardwood floors. The central gourmet kitchen is highlighted by integrated stainless steel appliances that include a 36’ gas cooktop, wall oven, and counter depth paneled fridge. Ample amounts of full-height shaker style cabinetry, tile backsplash, quartz countertops, plus a large central island round out the kitchen. The adjacent dining area is ideal for everyday and formal dining. Family room boasts a fluted tile clad gas fireplace and large sliding patio doors out to the sunny back deck. The modern open plan is perfect for entertaining. Custom built-in full wall front closet and side mudroom with more built-in storage solutions. Generous primary suite features a spacious walk-in closet with an abundance of built ins. Elegant & relaxing ensuite boasts a full-length vanity, matching quartz countertops, dual sinks, heated tile floor, massive soaker tub plus a separate, oversized steam/rain shower with bench seat and 10 mil glass wall enclosure. 2 more good sized bedrooms each with custom built in closet organizers and ensuite baths. Large laundry room with built-in cabinetry, laundry sink, and quartz countertop/folding table. Hydronic in-floor heating in the self contained lower legal suite. Lower level can be easily used as an extension of the home, nanny’s quarters, extended family, or mortgage helper. Huge eat in kitchen, full bath, rec room, dedicated laundry room and a large bedroom round out the suite. Many extras/upgrades include built-in ceiling speakers, 9’ and 10’ ceilings, extensive use of pot lighting and much more. Steps to U of C campus Confederation Park and pathways and many eclectic cafes. Minutes to the Downtown core, public transit, shopping, all levels of schools, Foothills and Children’s Hospitals. A superb, modern multifaceted lifestyle home in a prime inner-city location.
Listing Brokerage: RE/MAX REAL ESTATE (CENTRAL)










