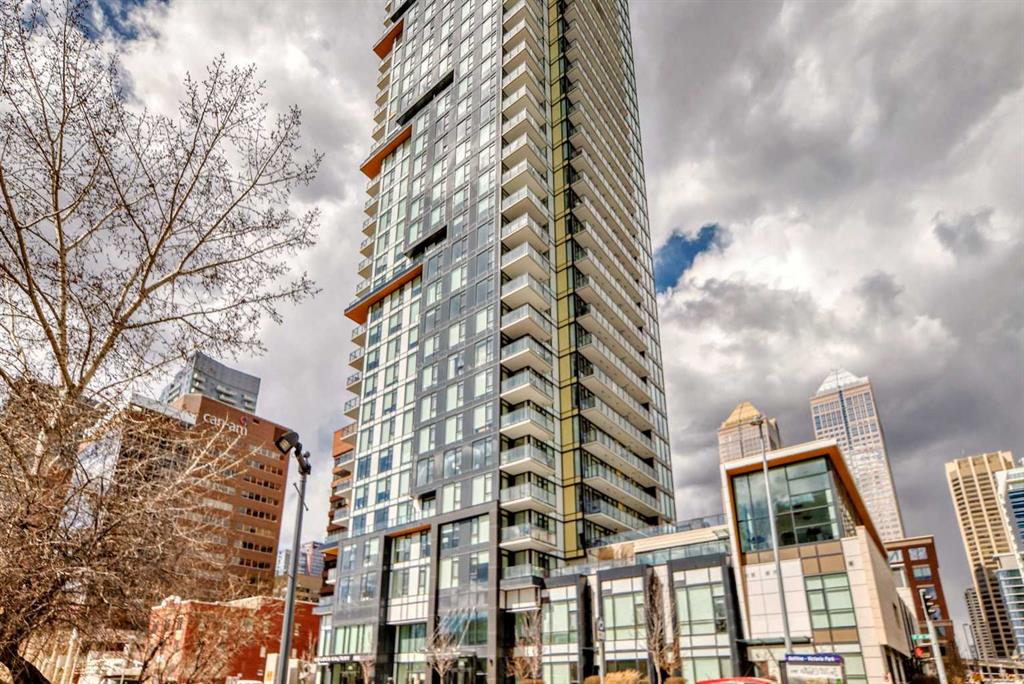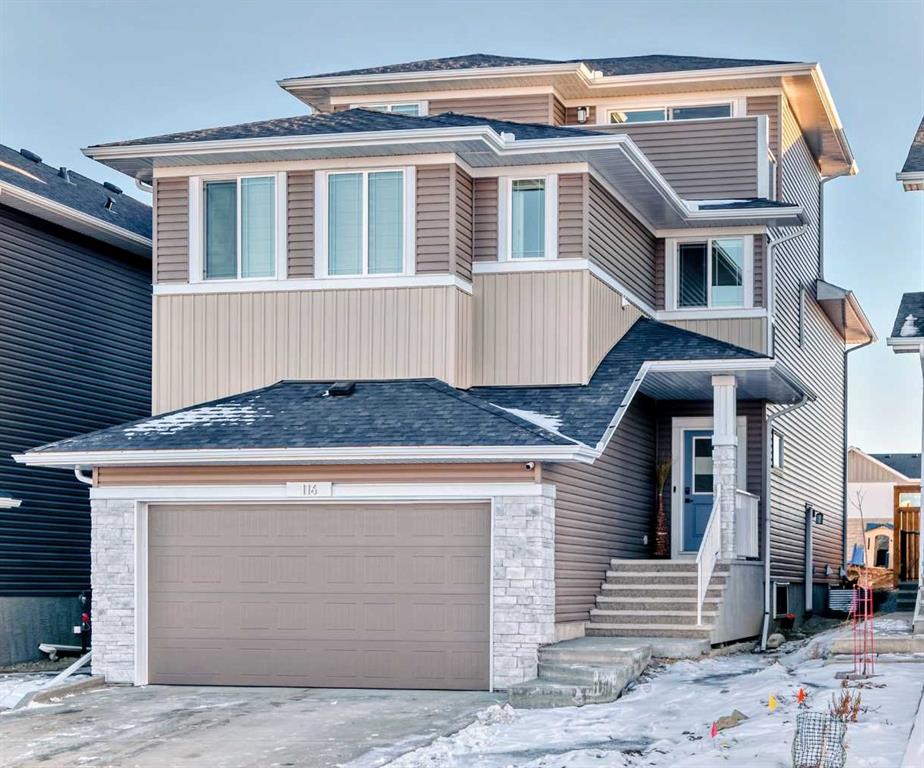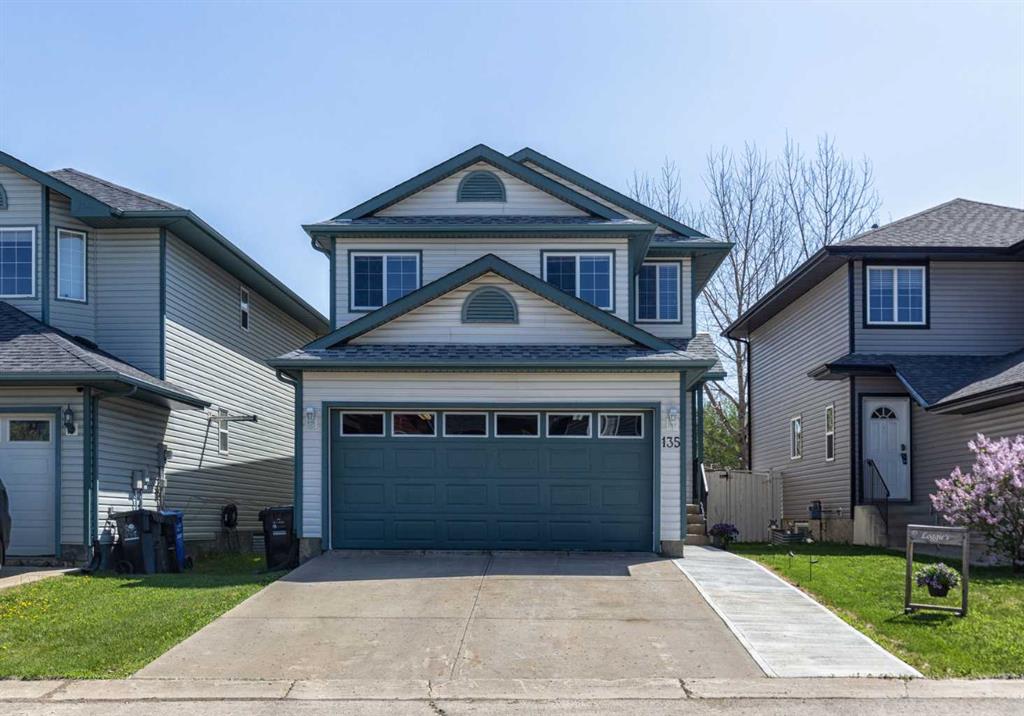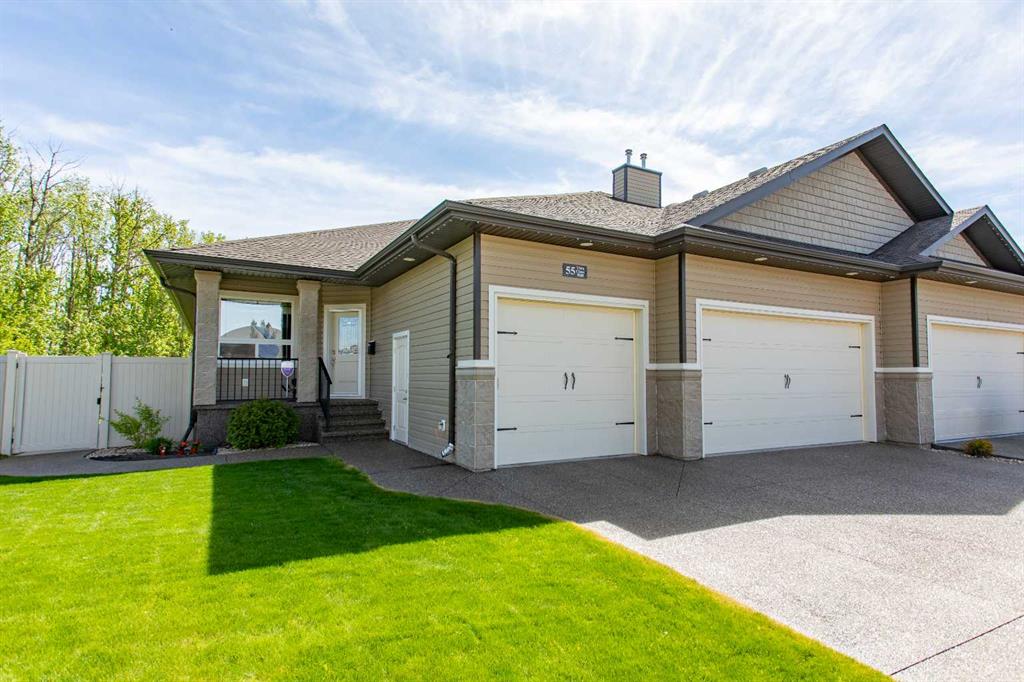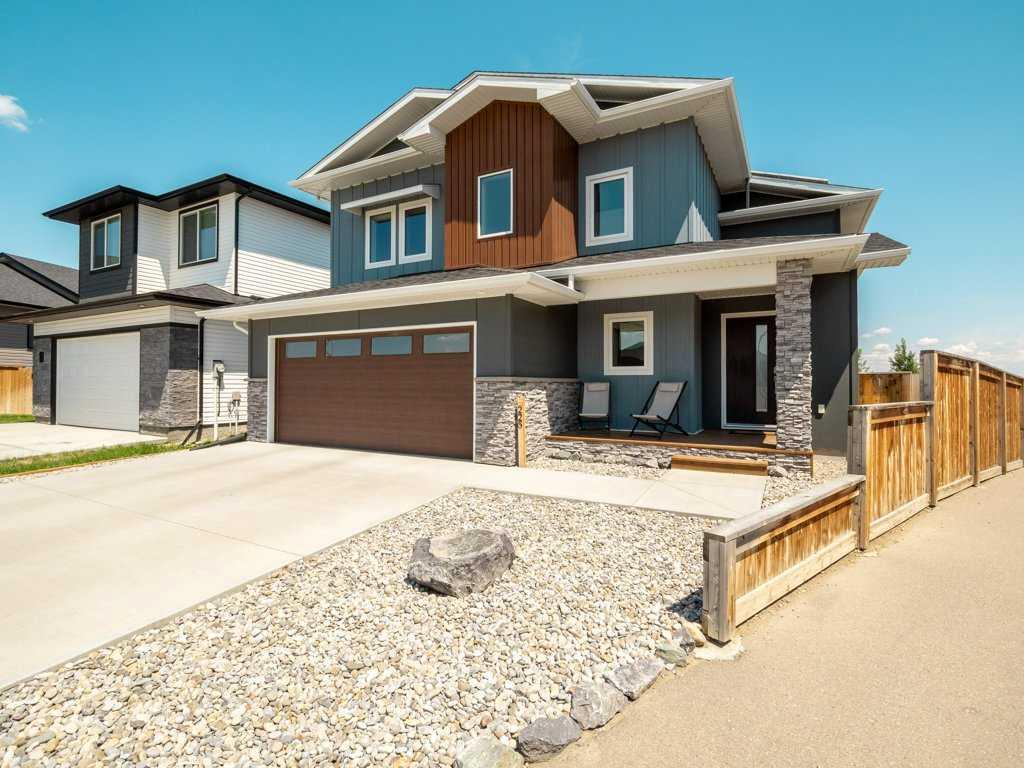55 Vista Close , Red Deer || $814,900
~Welcome to this exceptional, LUXURIOUS UPGRADED 3-bedroom, 3-bathroom BUNGALOW, nestled on a PREMIUM PIE-LOT backing onto serene trees- the perfect blend of PRIVACY, ELEGANCE and UPSCALE LIVING! Step inside and be IMMEDIATELY captivated by the elegant decor and meticulous attention to detail throughout. From the moment you enter, this home exudes sophistication and warmth, with rich finishes and designer touches at every turn. The heart of the home is the kitchen, fully outfitted with gleaming GRANITE countertops, custom cabinetry, and top-tier appliances-truly a chef’s paradise! Whether you’re entertaining or enjoying a quiet evening in, the OPEN-CONCEPT layout makes every moment special. Each of the three bedrooms offers comfort and style, while all 3 bathrooms have been exquisitely updated with SPA-INSPIRED FINISHES. A corner gas fireplace in the living room with gorgeous stone, and maple mantle, can be enjoyed from the kitchen and dining. Step outside your dining room into a luxurious three-season screened in OASIS that redefines indoor-outdoor living. This stunning space is where function meets INDULGENCE, offering a seamless blend of comfort, convenience and pure enjoyment. FULLY SCREENED and MOTORIZED for ultimate control, this room lets you enjoy fresh air without the bugs, where you can sip morning coffee or host a cozy evening dinner. The MOTORIZED screens adjust with ease, letting you transition from open air lounging to a completely enclosed haven at the touch of a button. NOT JUST A SCREENED IN ROOM, but an extension of your living space. MAIN FLOOR LAUNDRY with lots of built in cabinetry for your added convenience. The seamless blend of rich hand-scraped hardwood and designer tile flooring elevates the entire space with timeless elegance. The ULTIMATE lower-level luxury, where comfort meets entertainment... The fully finished basement features in-floor heat, a very beautiful, dedicated theatre room with surround sound, thoughtfully designed for movie nights, big games, or binge worthy weekends-all in cinematic style and comfort. Two spacious bedrooms, a three-piece bath equipped with a STEAM SHOWER and custom tile, and a full-size wet bar, featuring built in dishwasher and abundance of maple cabinets. The TRIPLE HEATED garage boasts high ceilings, 2 drains, epoxy floors, and man door. Outside enjoy the VINYL FENCING & in-ground sprinkler system. This very PRIVATE PIE-LOT offers expansive space and unparalleled tranquility, no neighbors behind. Located in a highly sought after ritzy neighborhood, known for its prestige and sense of community. Other great upgrades include: AIR CONDITIONING, 220 V, wired for future hot tub, water softener, central vacuum, garage sink, sonos surround system with 5 zones, decor gas cooktop, fridge with water/ice, 2 phantom screen doors front and back, custom window coverings (motorized blinds on main floor) aggregate driveway, gemstone lighting, 3 tunnel lights, 2 in kitchen, 1 in 3 season room. garden shed & Irrigation.
Listing Brokerage: RE/MAX real estate central alberta










