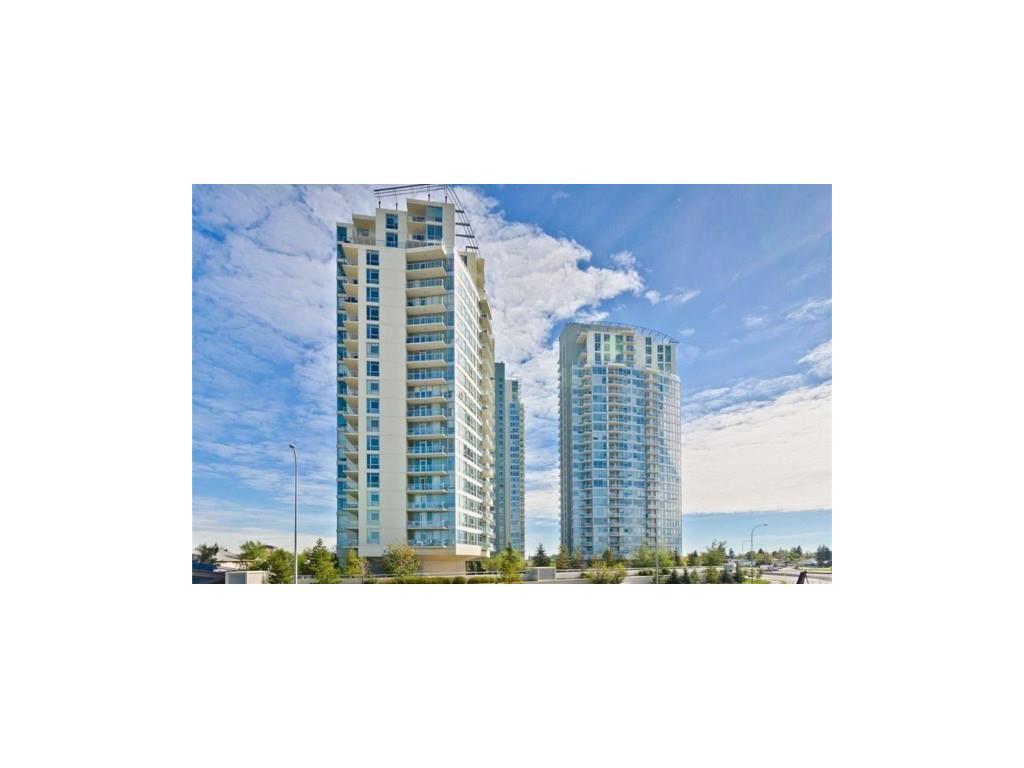26 Discovery Ridge View SW, Calgary || $1,049,900
Stunning walk-out bungalow themed with bright and spacious functionality sits perched on a ridge in a private cul-de-sac with sunny south facing views, situated on a green belt. This custom-built home by Maillot Homes offers 2,950 square feet of developed living space, beautiful curb appeal with estate exterior finishes and an impressive high-pitch roof line. Enjoy an over-size double car garage measuring 23x24 ft with natural light from large stained-glass windows paired with an extended front driveway and extra parking. The garage extension and overhead lights would make a great workshop. Step into a spacious receiving area and be greeted with a bright and open floor plan, and experience soaring geometric vaulted ceilings/sky lights. Off the entry sits a massive custom designed laundry area with windows and cabinetry (formerly a den but would easily be converted back with the laundry moved back to the pantry). The formal dining room is definitely \"family sized\" and capable of hosting those large special occasions and is complimented by a recessed hutch/art niche area. The kitchen is genuinely amazing and features rich generous maple cabinetry, an abundance of raised granite counter space, and sits surrounded by lighter contrasting maple hardwood floor. Look up anytime to 16\' full height vaulted ceilings. Groceries are easy with a walk-through pantry to the kitchen. A full high-end appliance package (gas stove-top), slate tile backsplash, and a handcrafted wood hood fan are all an added touch suited to every gourmet chef. The back of the main level opens to an extra-large outdoor living space where the deck runs the entire width of the home and the whole back exterior bathes in the sunny south exposure! Living room area, as with all the space on the main floor offers towering, vaulted ceilings and customized stained glass accented windows with arched tops. The primary bedroom is enormous and is positioned at the back of the home to take advantage of the both the views and sunlight and has an adjoining 5-piece bathroom (with soaker tub and separate shower) and a walk-in closet. Getting ready is easy with an extended vanity featuring two sinks, and a separate toilet location. The lower level comes with no detail overlooked and has a walk-out to a magnificent award wining garden area and covered patio. Accessed by an elegant open staircase into a games room area with vast space for entertaining, and is large enough for billiards, or foosball, or to make a large family area to cozy up in front of the fireplace and relax. No cold feet here. The walk-out level is multi-zoned with in-floor heat throughout. Equipped with a second large bedroom, a 4-piece bath, den, and storage space, this plan is fully utilized and perfect for guests or your older teenager. The utility area is quite large, and if more finished space is desired, there is an opportunity to add more here. This home is truly a stunner, and worth a look. Easy access for your appointment!
Listing Brokerage: RE/MAX REALTY PROFESSIONALS




















