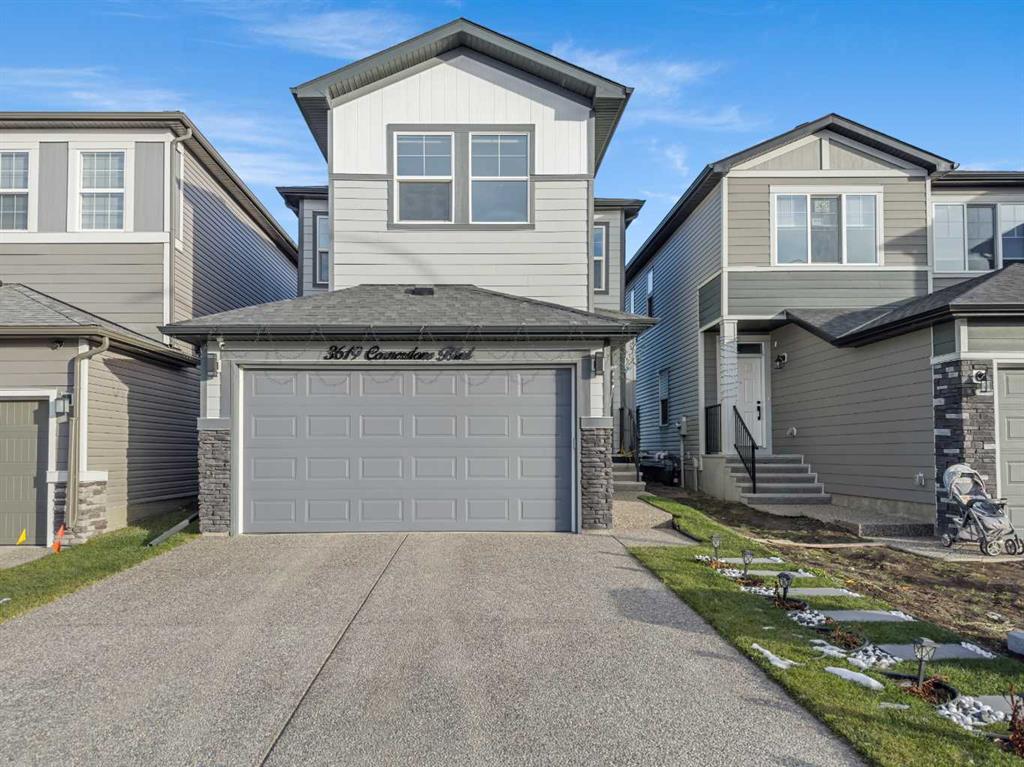1809 31 Avenue SW, Calgary || $985,000
Nestled within the sought-after community of South Calgary, this immaculate inner-city residence epitomizes luxury living. Positioned on a tranquil enclave mere moments away from the vibrant hub of Marda Loop, this stunning home presents a seamless blend of opulence and contemporary design.
This stylish abode boasts an inviting open-concept layout, flooded with natural light that accentuates its high-end finishes and beautiful maple hardwood floors. The living room exudes casual elegance, adorned with coffered ceilings and a gas fireplace framed by built-ins, offering a serene space to unwind while oversized south-facing windows bathe the room in sunshine.
The chef\'s kitchen, a haven for culinary enthusiasts, showcases stainless steel Bosch appliances, a gas stove, granite countertops, and an abundance of full-height cabinets, complemented by a breakfast bar island—a perfect gathering spot. Adjacent to this, the dining room exudes sophistication with designer lighting and a fabulous built-in bar, ideal for entertaining guests.
Tucked away from the main living areas, the den, and a modern powder room ensure privacy. Ascend the grand 13-foot hallway ceilings to the upper level, creating an expansive atmosphere. You\'ll find two generously sized bedrooms with ample closets, a 3-piece main bathroom, and a convenient upper-level laundry room. Additionally, The primary suite is a lavish retreat featuring tall vaulted ceilings, a custom walk-in closet, and an indulgent ensuite boasting dual vanities, a deep soaker tub, a separate steam shower, and a sunlit skylight complete this floor
The finished basement invites gatherings in the rec room for movie nights or games, accompanied by a wet bar for refreshments. A fourth bedroom and another full bathroom on this level enhance the home\'s functionality. Recent upgrades including a new furnace and hot water tank add to the overall comfort.
Outside, an expansive deck in the sunny south-facing backyard sets the stage for summer barbecues, tranquil morning coffees, and relaxation amidst low-maintenance landscaping, all tucked behind the double detached garage.
This exceptional home\'s location is unparalleled, within walking distance to various parks, playgrounds, tennis courts, a swimming pool, farmer\'s markets, cafes, restaurants, bars, and an array of shopping options. Undoubtedly, this residence epitomizes a stunning combination of elegance and an unbeatable location.
Listing Brokerage: PLINTZ REAL ESTATE




















