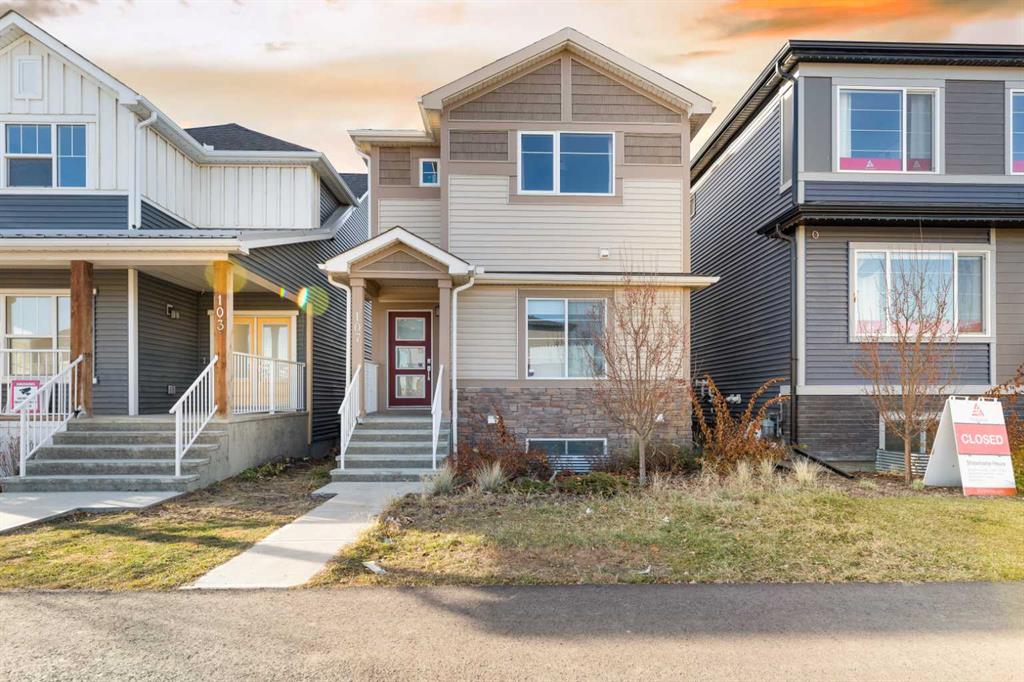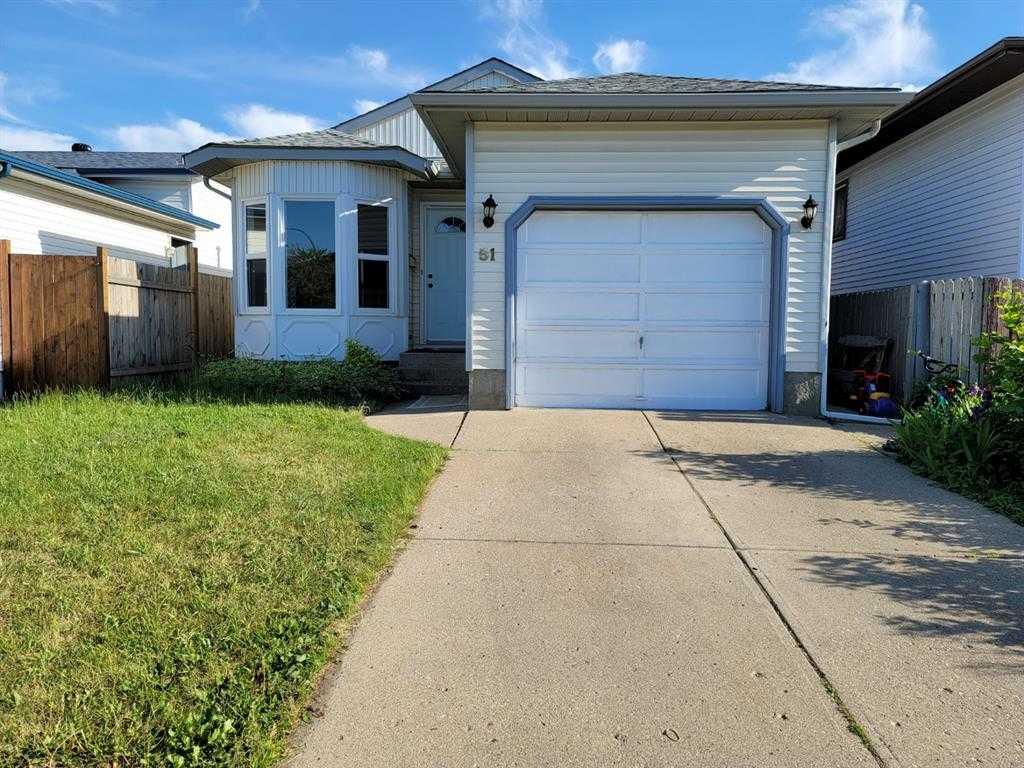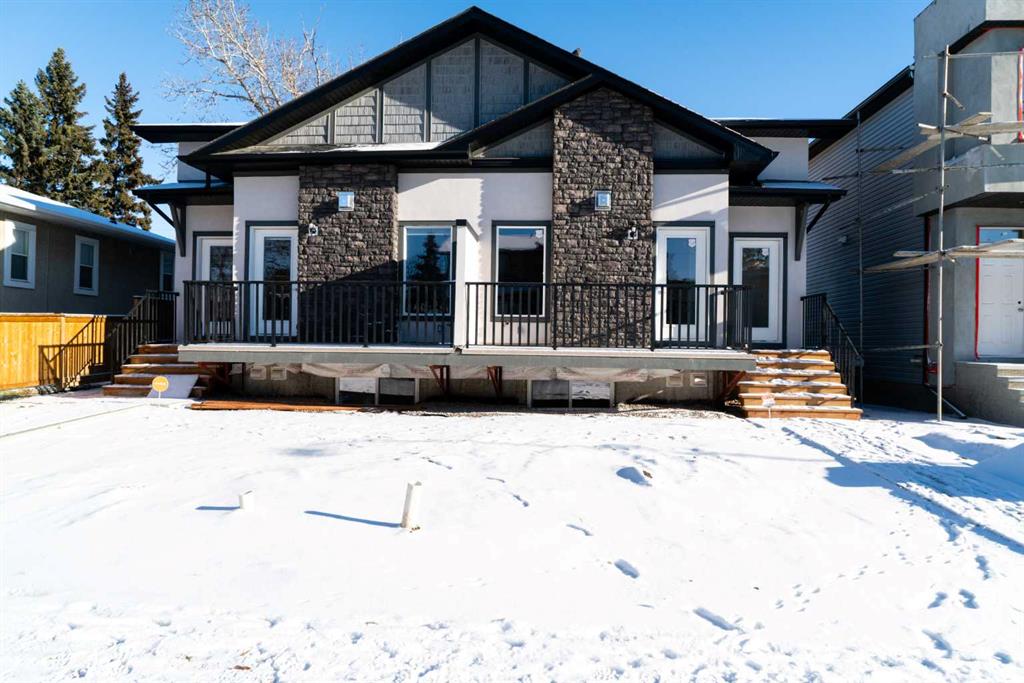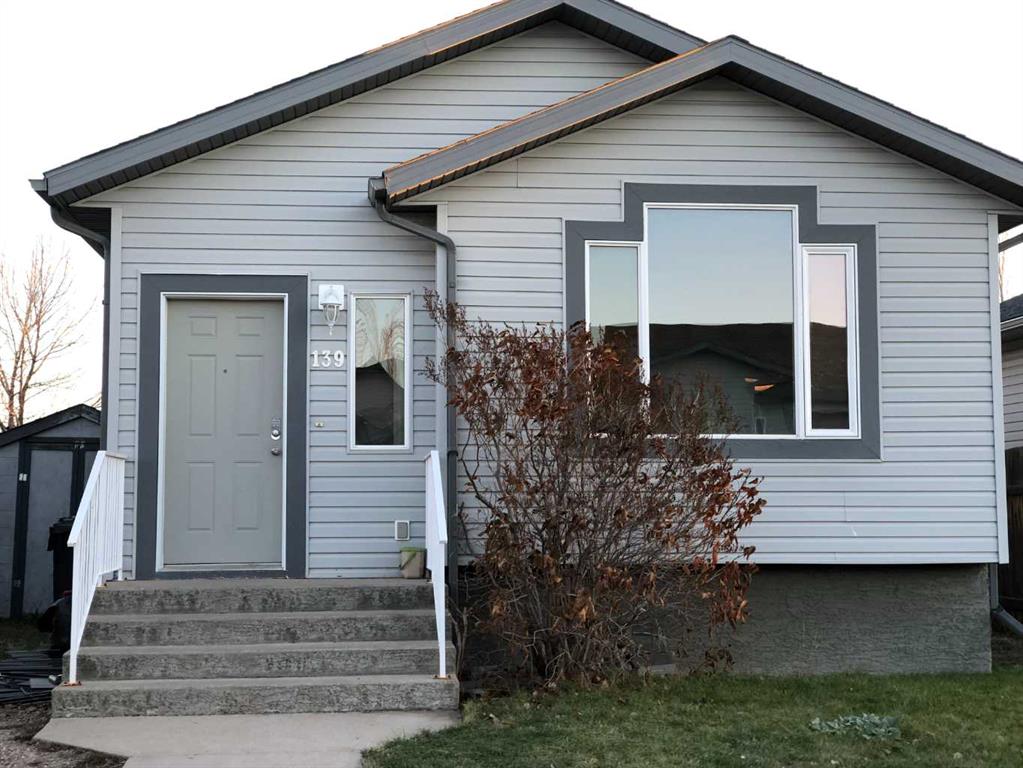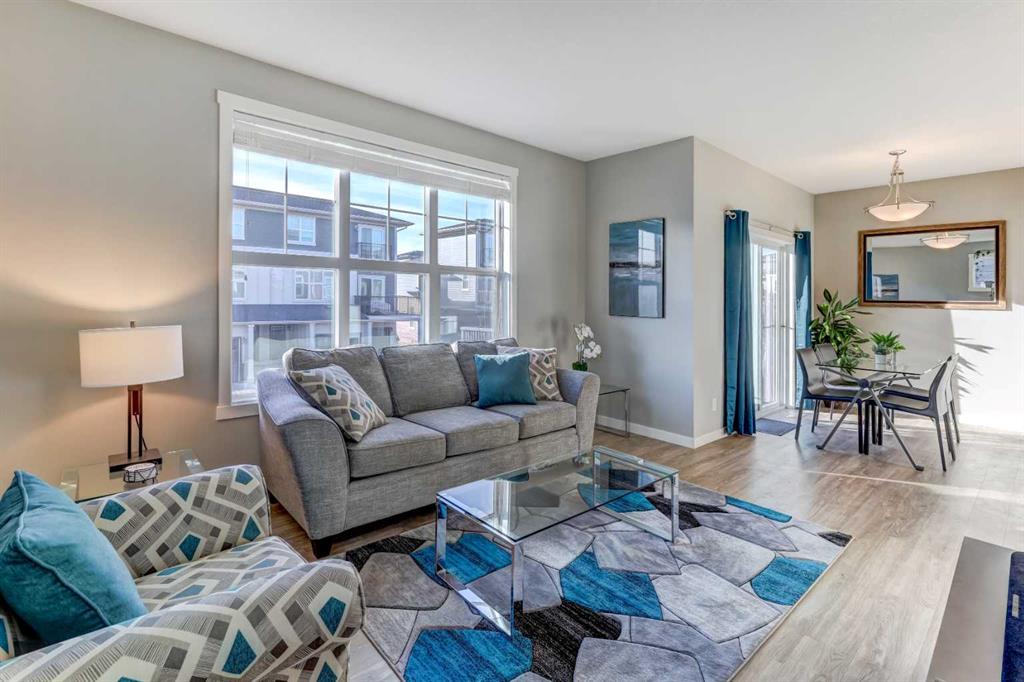107 Homestead Drive NE, Calgary || $679,900
Welcome to this exceptional former showhome in the coveted Homestead community of Calgary NE. An ideal investment for both savvy investors and first-time homebuyers, this residence offers a total of 6 bedrooms and 4 full bathrooms, providing an abundance of space for comfortable living. As you step into the main level, you are welcomed by a well-appointed bedroom at the front, complete with a convenient 3-piece bathroom. The heart of the home lies in the gourmet kitchen, featuring quartz countertops, a kitchen island, built-in microwave, and a stylish range hood. LVP flooring and elegant ceramic tiles grace the main level, creating a modern and inviting ambiance. The nook and great room on this level offer versatile spaces for dining and relaxation. Ascend to the upper floor, where cozy carpeting guides you through a well-thought-out layout. The master bedroom, a true sanctuary, boasts a luxurious 4-piece ensuite. Two additional spacious bedrooms share another well-appointed 4-piece bathroom, ensuring comfort and convenience for the entire household.The legal basement, skillfully constructed by the builder, adds valuable living space to this already impressive home. Complete with a separate laundry area and furnace, the basement offers flexibility and functionality. A separate entrance enhances privacy and convenience, making this space perfect for extended family, guests, or potential rental income.With a total living space close to 2500 sq. feet on all three levels, this home provides the perfect backdrop for everyday living and entertaining. Don\'t miss the opportunity to make this former showhome your own—a place where style, functionality, and investment potential seamlessly converge. Act now and seize the chance to embrace the vibrant lifestyle that awaits you in the thriving Homestead of NE immerses you in a community that values connectivity, green spaces, and a welcoming atmosphere for all. Book our private showing now.
Listing Brokerage: MAXWELL CENTRAL










