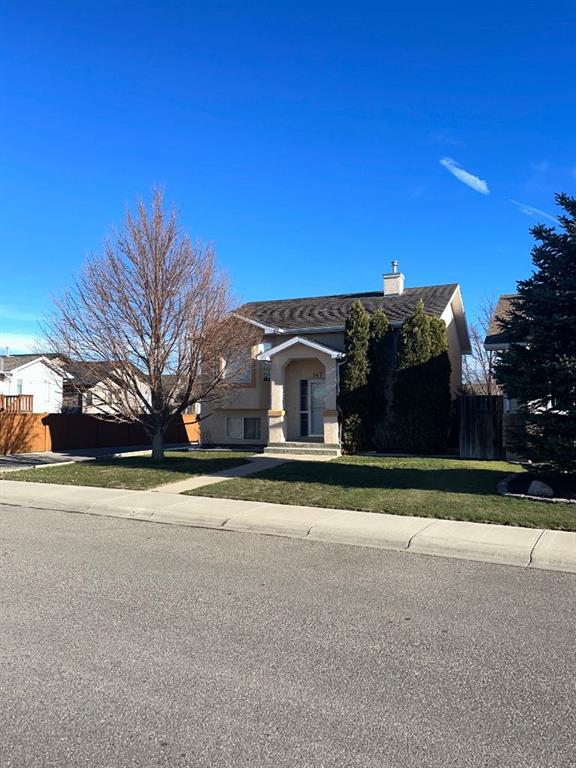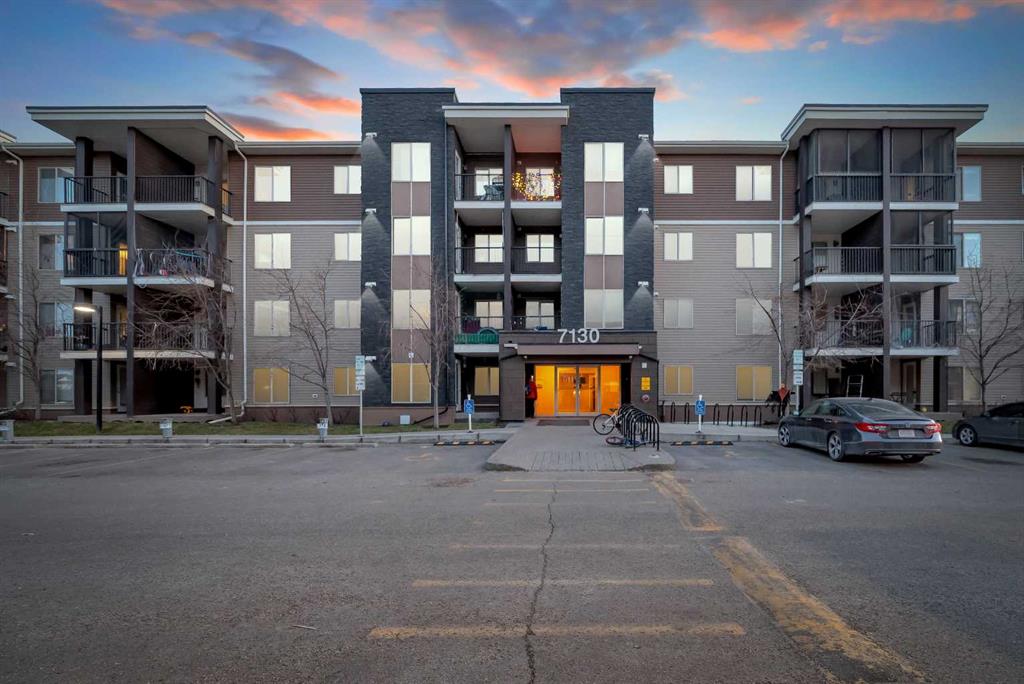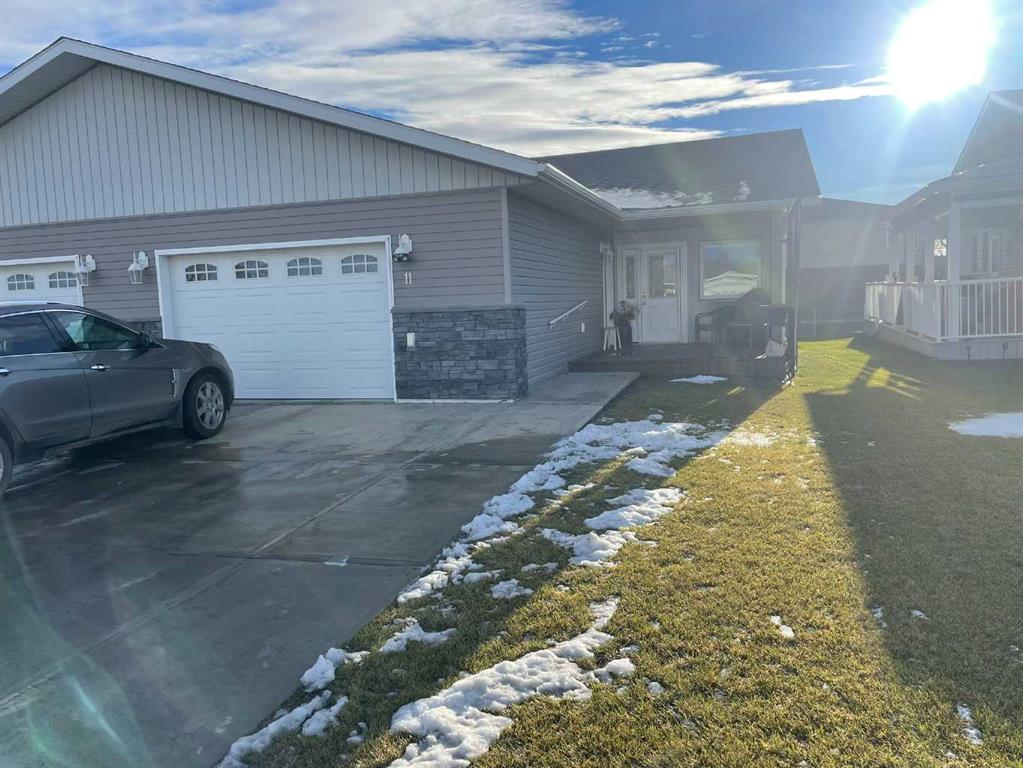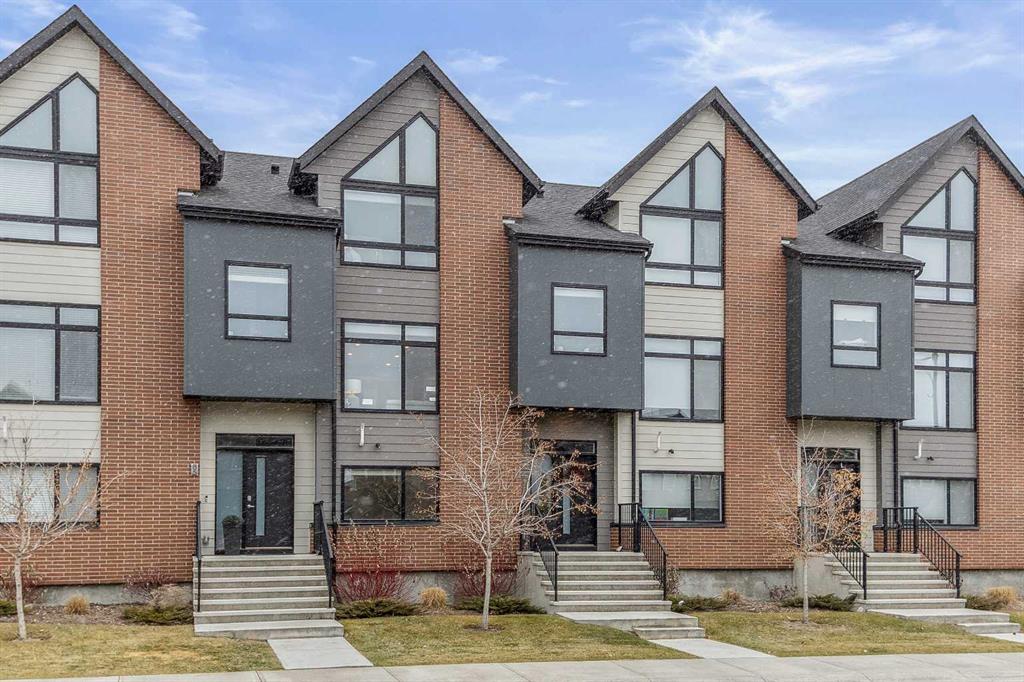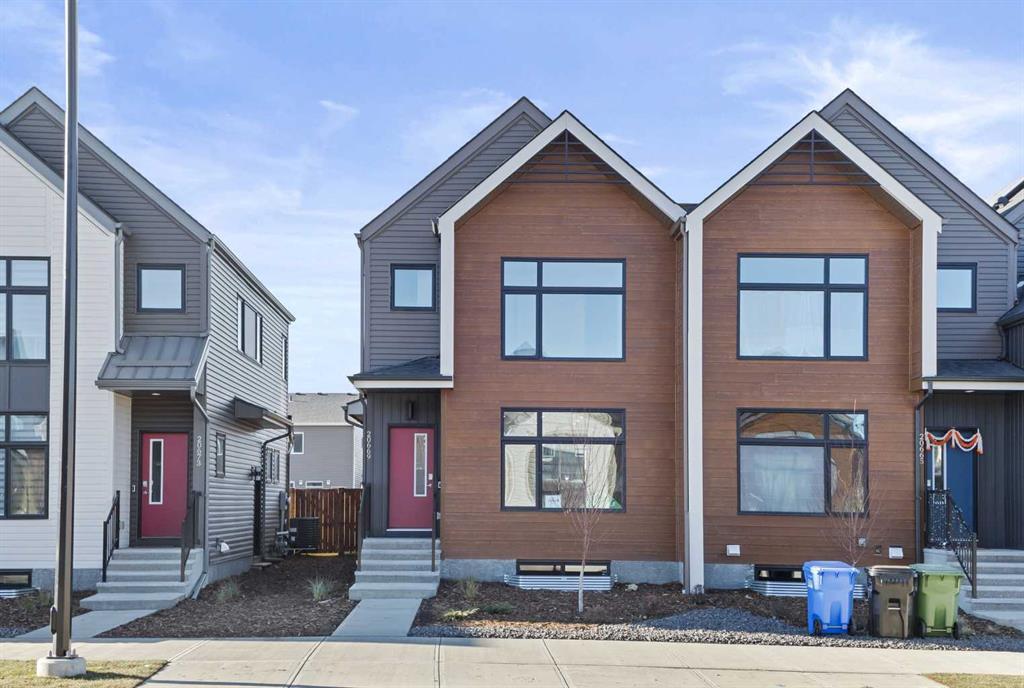20669 Main Street SE, Calgary || $549,900
BEAUTIFUL JAYMANBUILT NEW HOME*SOLAR & SMART TECH*NO CONDO FEES*PARKING FOR 2 CARS*This lovely two story THREE BEDROOM townhouse features a nice open floor plan that flows smoothly into the modern kitchen with a centralized flush eating bar, beautiful bright white QUARTZ counters, centralized pantry, Stainless Steel WHIRLPOOL appliances that includes a French Door Refrigerator with icemaker, Broan power pack built-in cabinet hood fan, upgraded glass top stove and built-in Panasonic microwave with trim kit. The upper level offers a Master Suite with a beautiful 4 piece en suite complimented with a spacious walk-in closet. TWO ADDITIONAL BEDROOMS, 2nd floor laundry and another FULL BATH complete this level. Ample room for the whole family. The unfinished basement provides roughed in plumbing & an opportunity for you to create & finish your ideal additional living space. Other upgrades STONE counters tops in full bathrooms vanities, Triple Pane Windows, Goodman 96% efficient 2 stage furnace with Merv - media filters & FANTEC Heat Recovery Ventilation system, Tankless Navien system, MOEN Faucets, Kohler sinks LED Designer Lighting with pot lights, Smart home - ALEXA with 5 KASA smart light switches, Schlage WIFI Encode Electronic deadbolt, RING door bell, system, Touchscreen ECOBEE 5 smart thermostat, 6 Solar Panels. Enjoy living in this beautiful new community with nature as your back drop and trails within steps of your brand new Jayman BUILT Home. South Health Campus, YMCA, Cineplex and shopping all close by. Show homes now opened and located one block east at 3884 202 Avenue SE. Welcome Home!
Listing Brokerage: JAYMAN REALTY INC.










