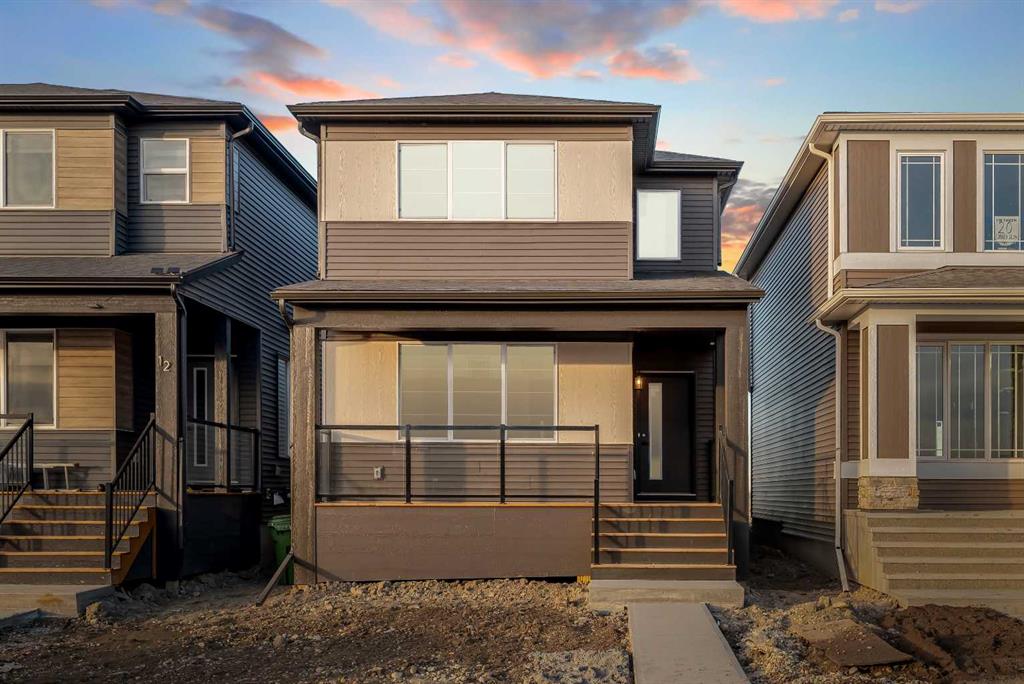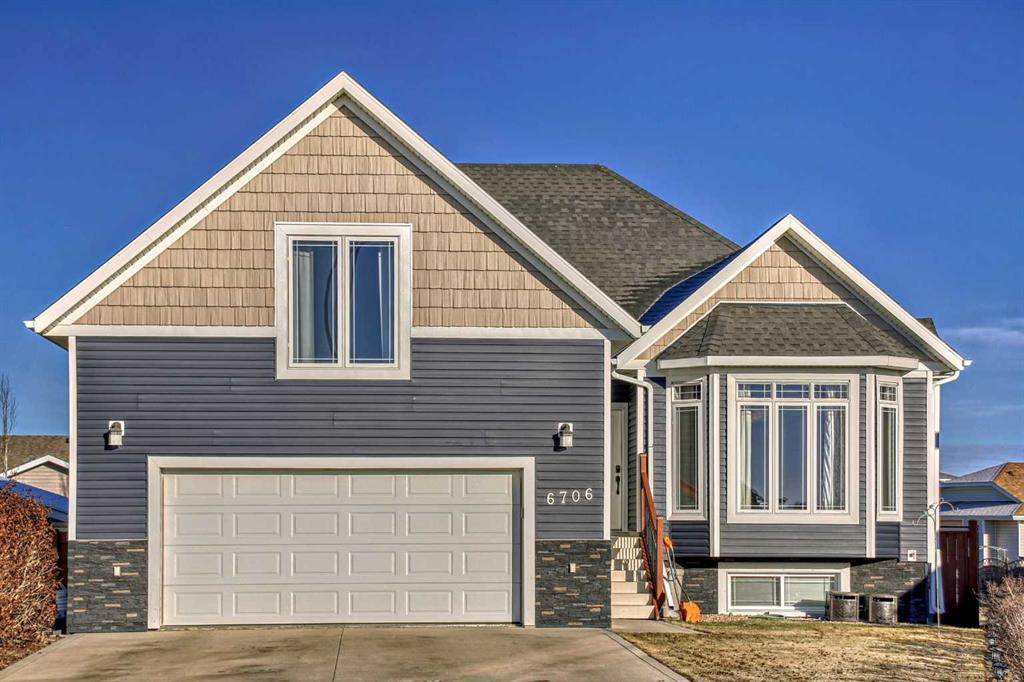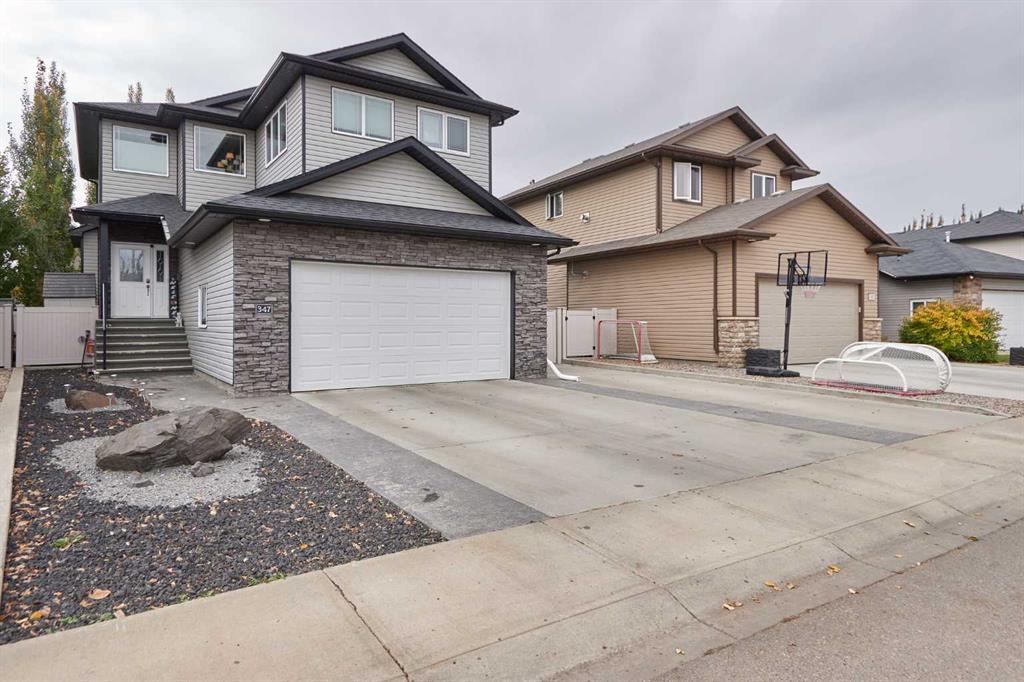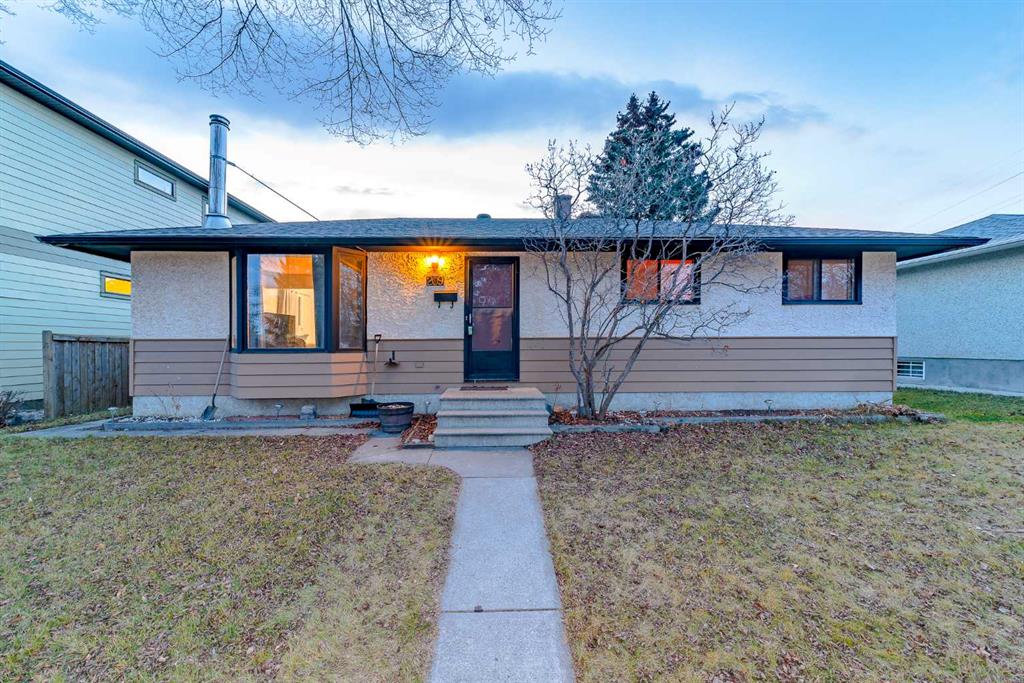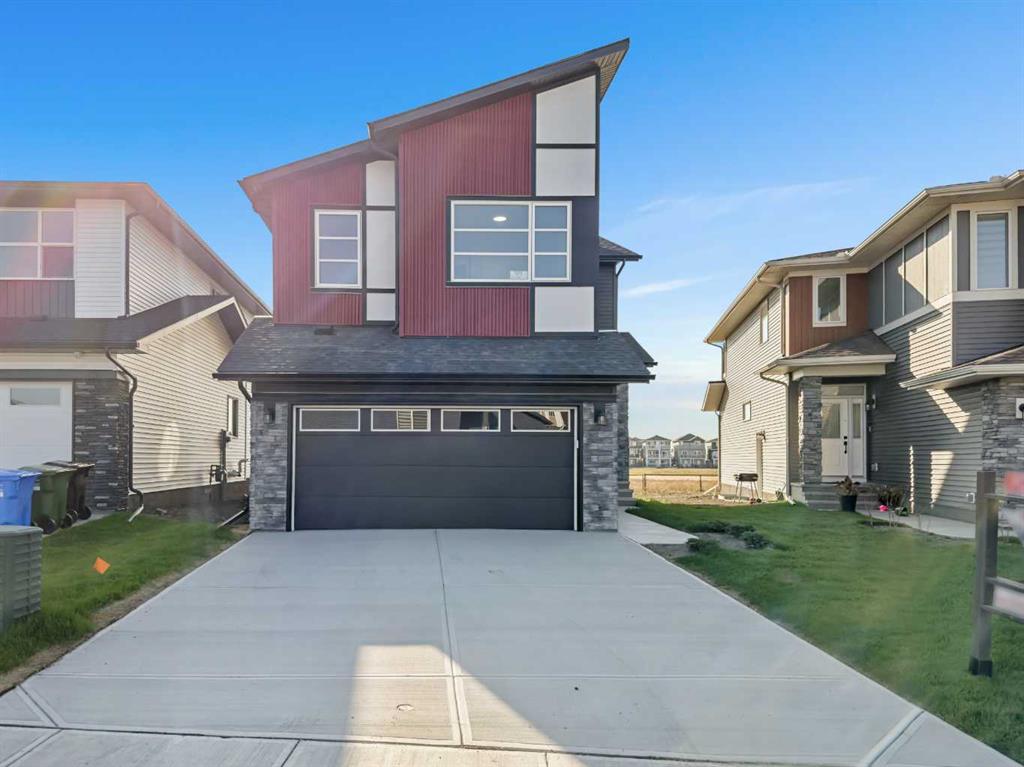16 CORNER GLEN Avenue NE, Calgary || $659,999
This detached laned home, built by Shane Homes, boasts over 1900 square feet of above-grade living space. Situated in the Cornerstone community of Northeast Calgary, this property offers a range of modern features and conveniences.
The interior of the home showcases an open floor concept, creating a spacious and welcoming atmosphere. The kitchen is equipped with stainless steel appliances, adding a contemporary touch to the space. Granite countertops not only elevate the kitchen\'s aesthetics but also provide durability and style. An upgraded kitchen with a chimney hood fan further enhances the functionality and visual appeal.
On the main floor, there is a full bedroom and a washroom, providing convenience for guests or accommodating multi-generational living arrangements. This setup offers flexibility and ease of access to essential amenities without the need to navigate stairs frequently.
Heading to the upper level, there are two additional bedrooms along with a master bedroom. This configuration offers ample space for family members or guests, ensuring everyone has their own comfortable space. The inclusion of laundry facilities on the upper floor adds practicality and convenience to daily household chores.
The basement features a side entrance, potentially allowing for separate access or the opportunity to develop the space according to the new owner\'s preferences. Currently, the basement remains undeveloped, offering a blank canvas for future customization or additional living space expansion.
In terms of location, the property is conveniently located close to various amenities, including shops, restaurants, schools, and other essential services. The Cornerstone community in Northeast Calgary is known for its blend of urban conveniences and suburban tranquility, appealing to diverse lifestyle preferences.
In summary, this brand new Shane home in Cornerstone offers a contemporary living experience, featuring modern amenities, functional living spaces, and the potential for further customization in an up-and-coming community within Northeast Calgary.
Listing Brokerage: PREP REALTY










