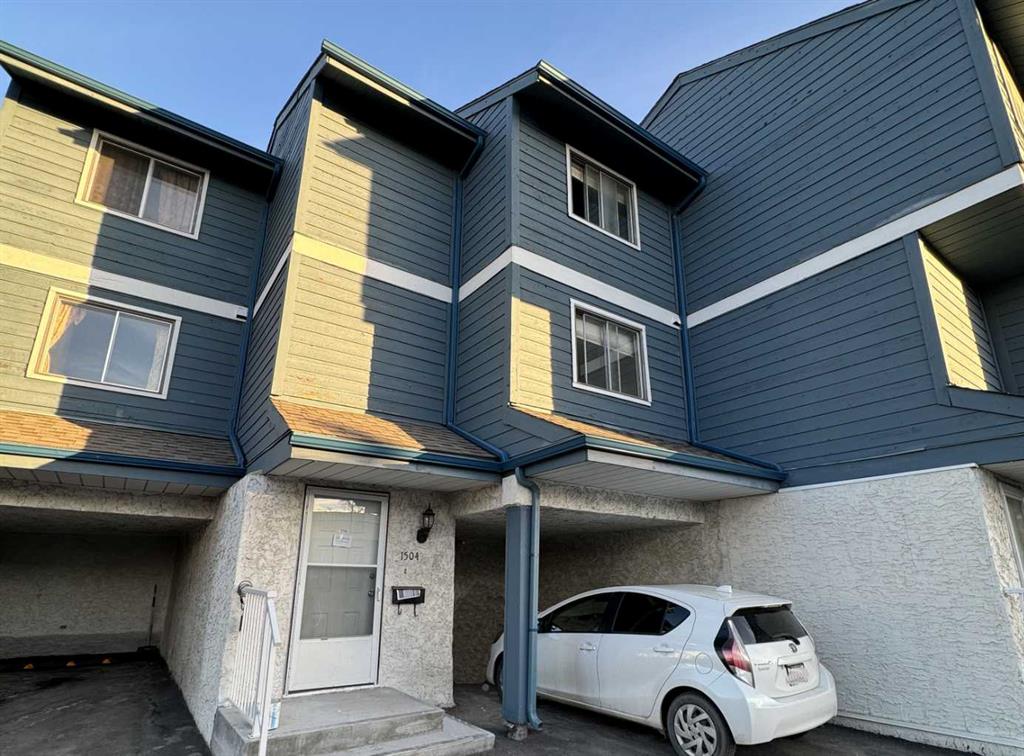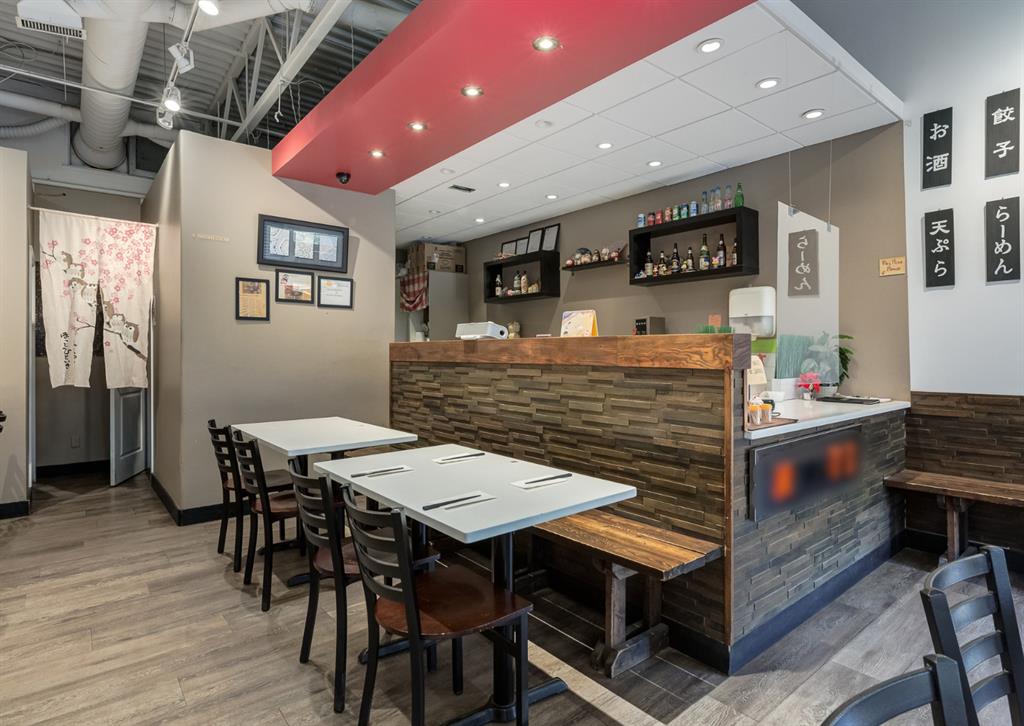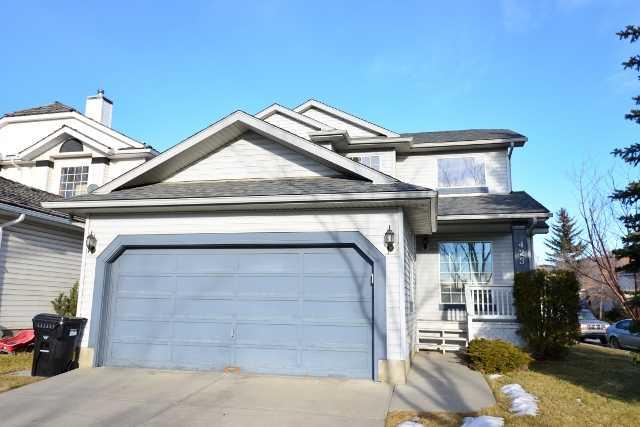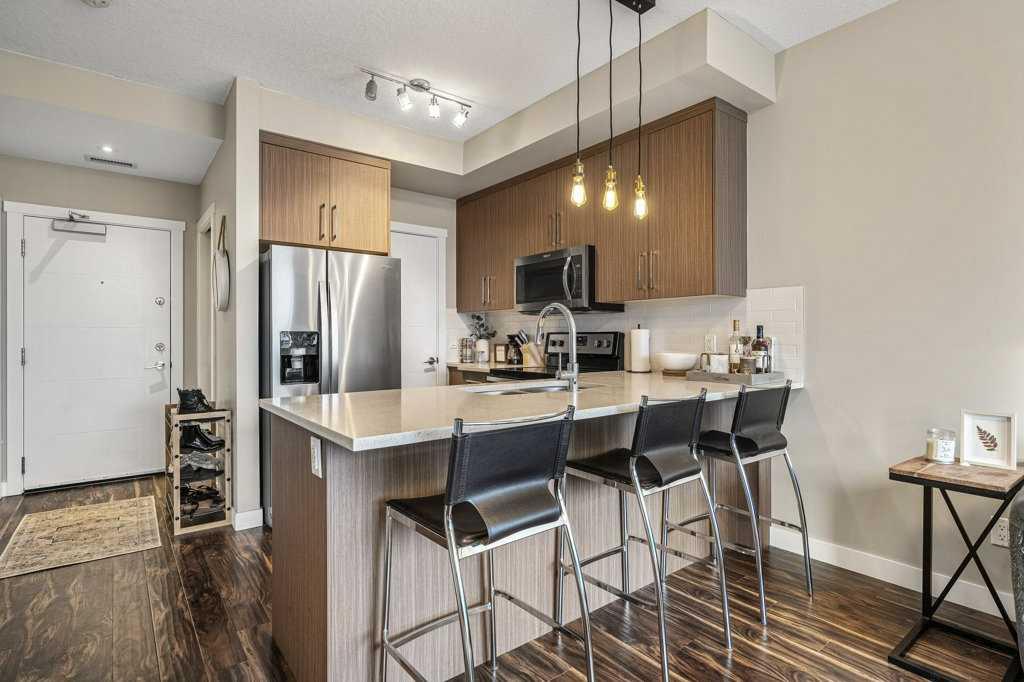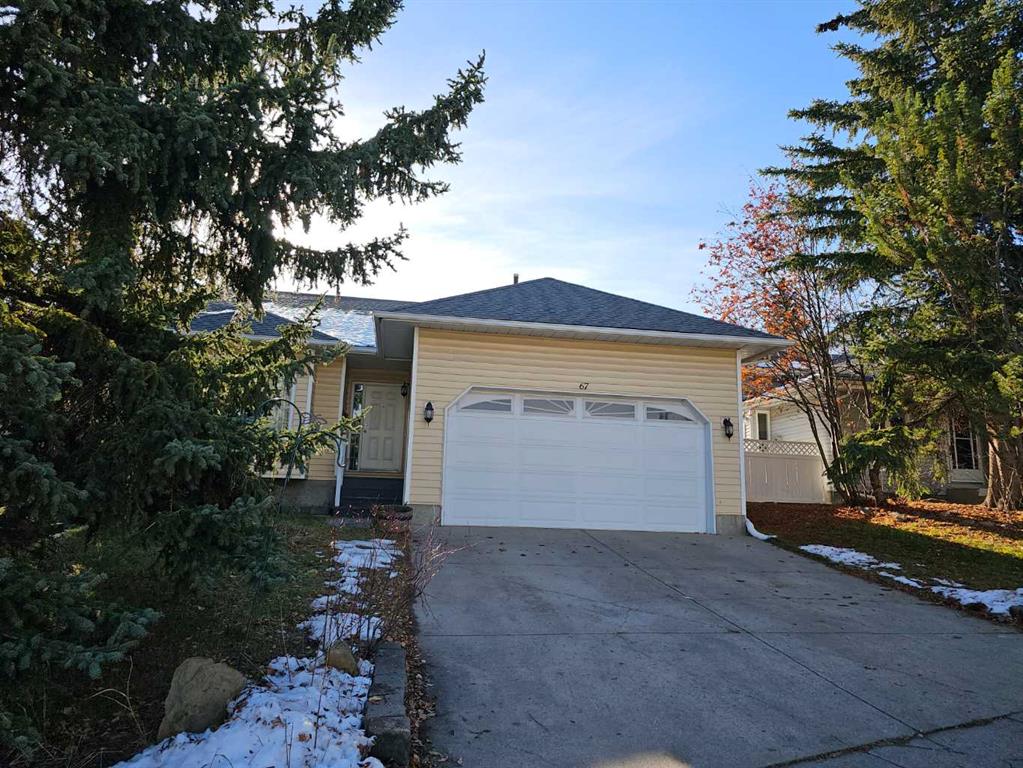Calgary || $139,900
Start your own restaurant business! Specializing in Japanese noodle menu for lunch and dinner customers, this restaurant is serving the heart of Kensington and nearby communities. Operation by the original owner with steady sales & repeat customers for almost 7 years and there is a lot of potential for growth. Excellent location at the centre of desired Kensington neighbourhood with great exposure and easy access. Fully equipped with commercial kitchen equipment (walk-in cooler, 4 burner gas stove, deep fryer, grill, full size gas burner, 10ft kitchen canopy, etc.), this is a great turnkey business opportunity if you keep the same Japanese noodle concept. Based on the most recent census by the City of Calgary, it is expected to grow even more with higher population density and household income. This location has a lot of potential for other concepts such as bubble tea, fried street food or many other global cuisines - you name it! 1,077 sqft in size and it currently has 34 seating available (occupancy load is 38 so you can add another table). Rent is $3,590 + CAM (water is included) + GST and business hours are 12-2pm and 5-8pm from Monday to Saturday. 10 year lease from December 14, 2015 in place + an option to renew for additional 5 years. Flooring, walls, tables, seats and chairs are renovated in the last several years. All equipment is included and training will be provided if the buyer wishes to run the same concept. All tours by appointment only and please do not approach the owners or any of the staff members. Book your tour today!
Listing Brokerage: ROYAL LEPAGE SOLUTIONS










