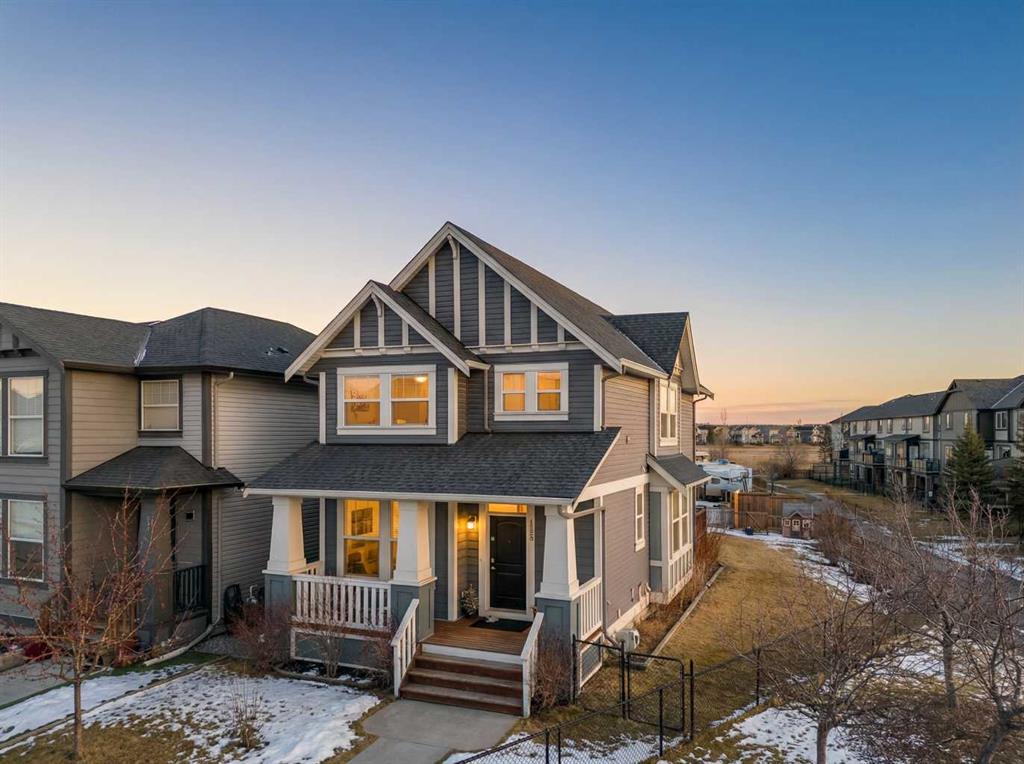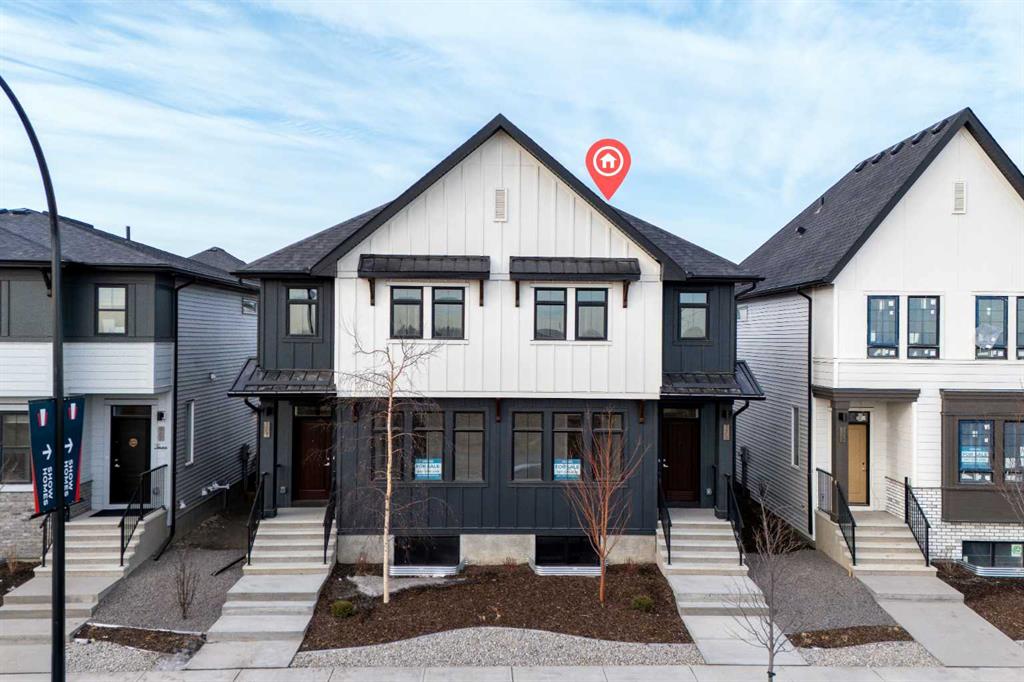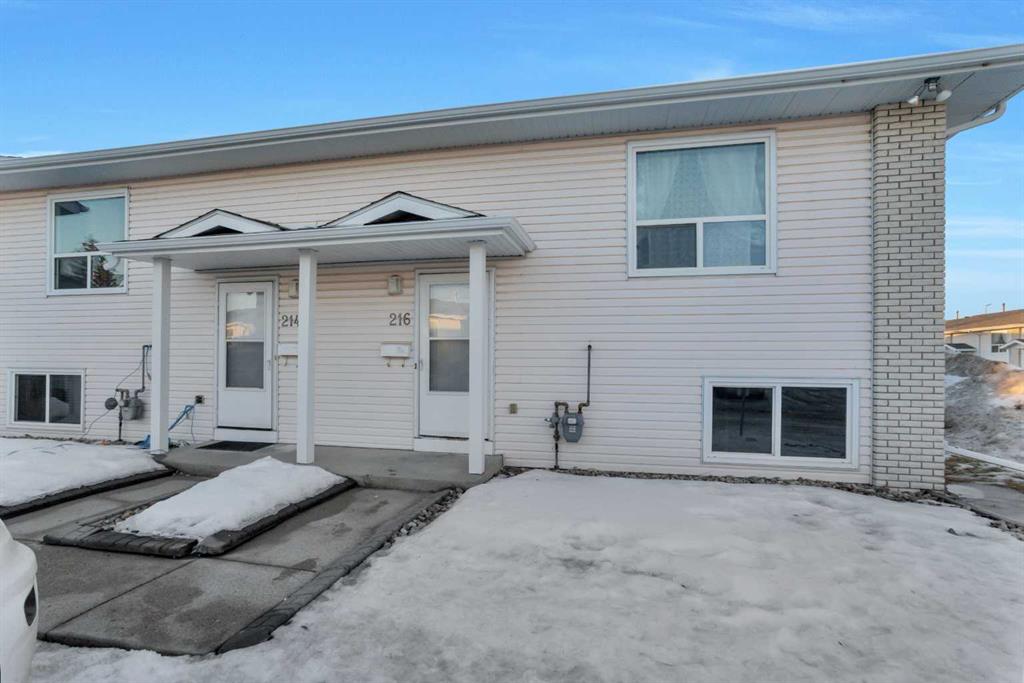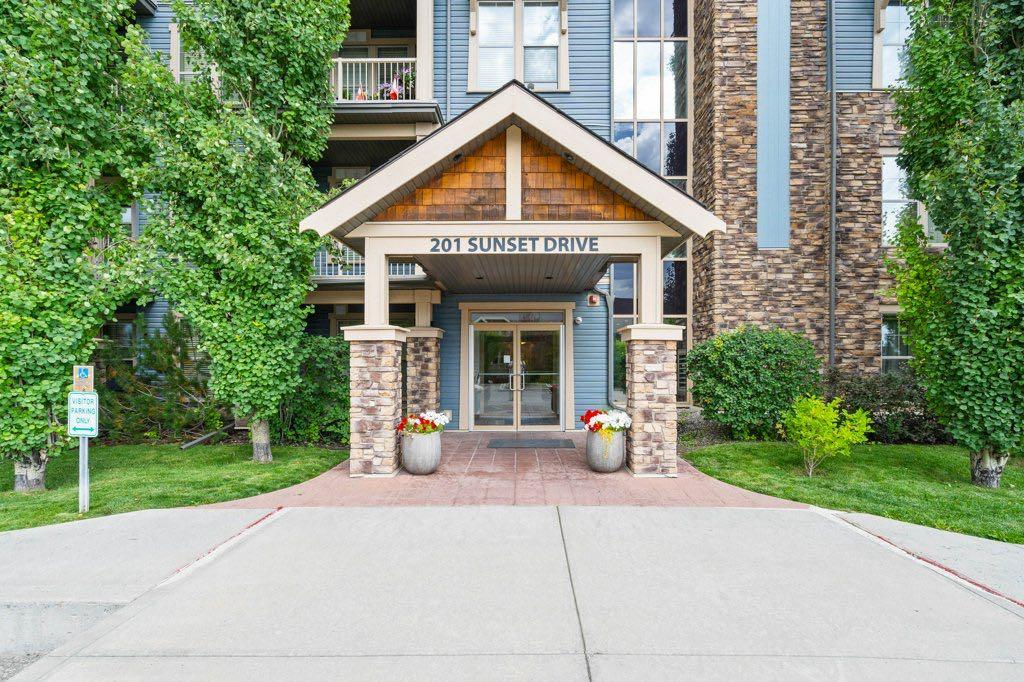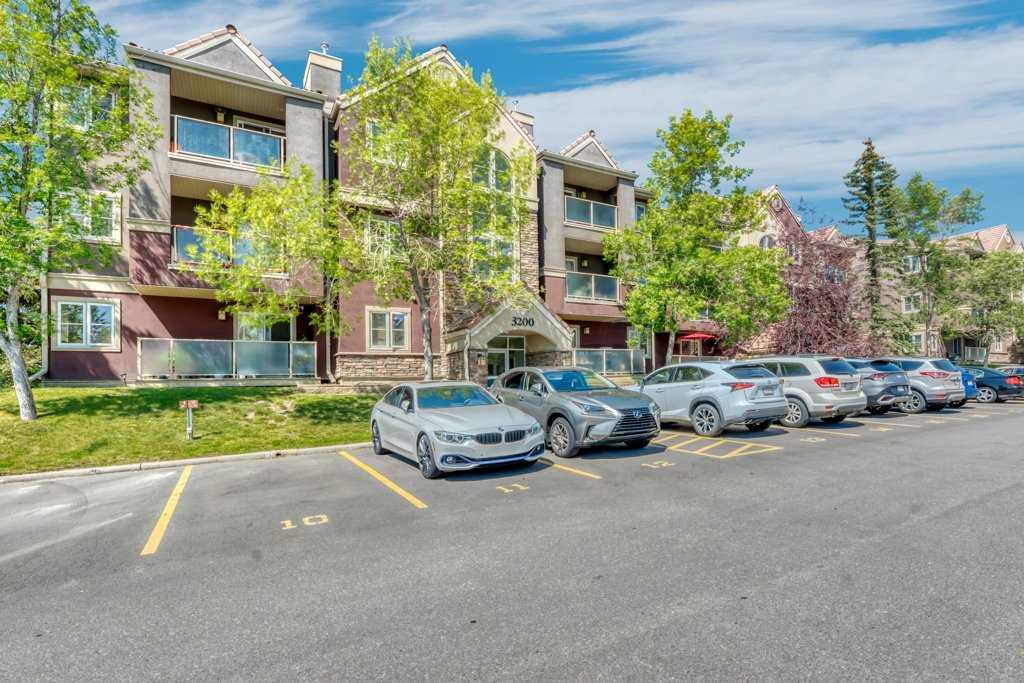175 Keystone Creek Drive NE, Calgary || $553,900
Welcome to The Edward by Partners Homes, a brand new quick possession opportunity in Keystone Creek, directly across from green space in one of North Calgary’s newest communities. With 3 bedrooms, a central bonus room, a main floor flex room, 3 full bathrooms, a side entrance, and rough-ins in place for future basement development, this home offers a layout designed for everyday living with long-term flexibility. The main floor is bright and open, starting with a front flex space that can easily function as a home office, guest room, or private area for multi-generational living. The kitchen is designed as the heart of the home, finished with full-height upgraded cabinetry, quartz countertops, a large island, and a chimney-style hood fan with built-in microwave. An upgraded electric range, stainless steel appliance package, and a gas line to the kitchen add both style and practicality. The dining and living areas connect seamlessly, creating a comfortable space for gathering and entertaining. A main-floor full bathroom with an upgraded tiled walk-in shower adds excellent versatility, while the rear mudroom keeps things organized and provides easy access to the backyard. A BBQ gas line is also included. Upstairs, the primary suite offers a relaxing retreat with a walk-in closet and a private ensuite featuring dual sinks and a beautifully tiled shower. Two additional bedrooms are complemented by a central bonus room, ideal for movie nights, a kids’ play area, or a second lounge. Upper-level laundry is included as well, with washer and dryer already in place. The basement features 9’ ceilings and rough-ins for future development, offering excellent potential for additional bedrooms or extended living space. Additional highlights include knockdown ceilings, a farmhouse exterior elevation, upgraded interior finishes, completed front landscaping, and a two-car gravel parking pad. Keystone Creek is a thoughtfully planned community surrounded by parks, wetlands, and connected pathways, with quick access to Stoney Trail, Deerfoot Trail, CrossIron Mills, YYC Airport, and everyday amenities. A fantastic opportunity to own a move-in-ready new construction home in a growing North Calgary neighborhood.
Listing Brokerage: eXp Realty










