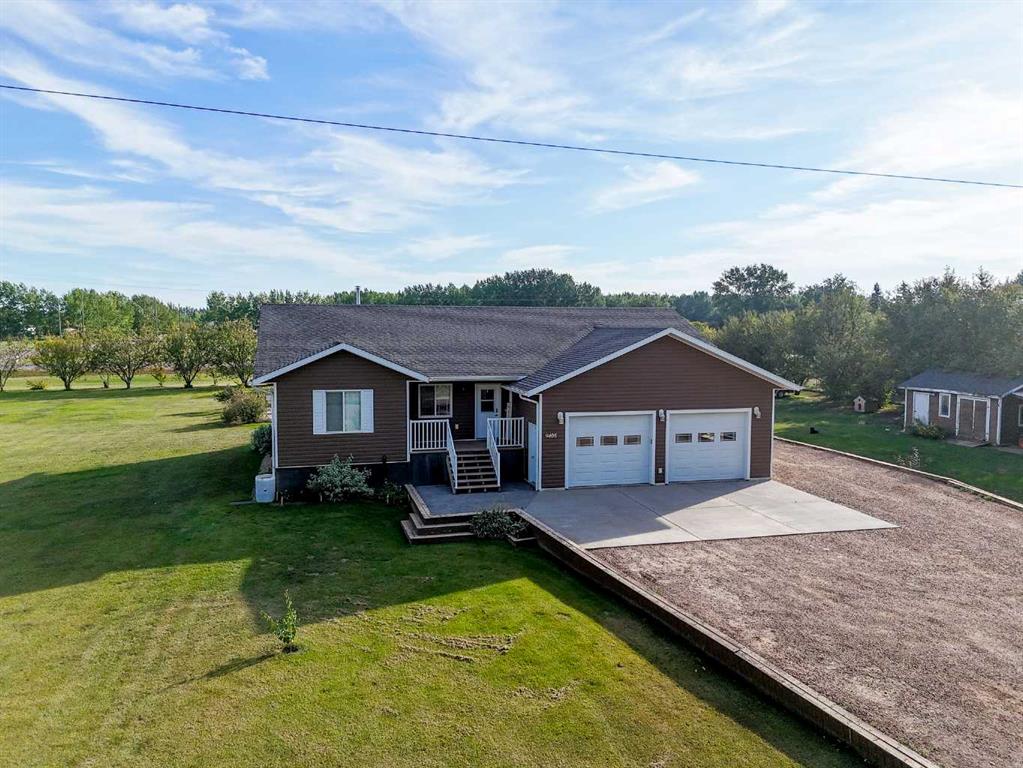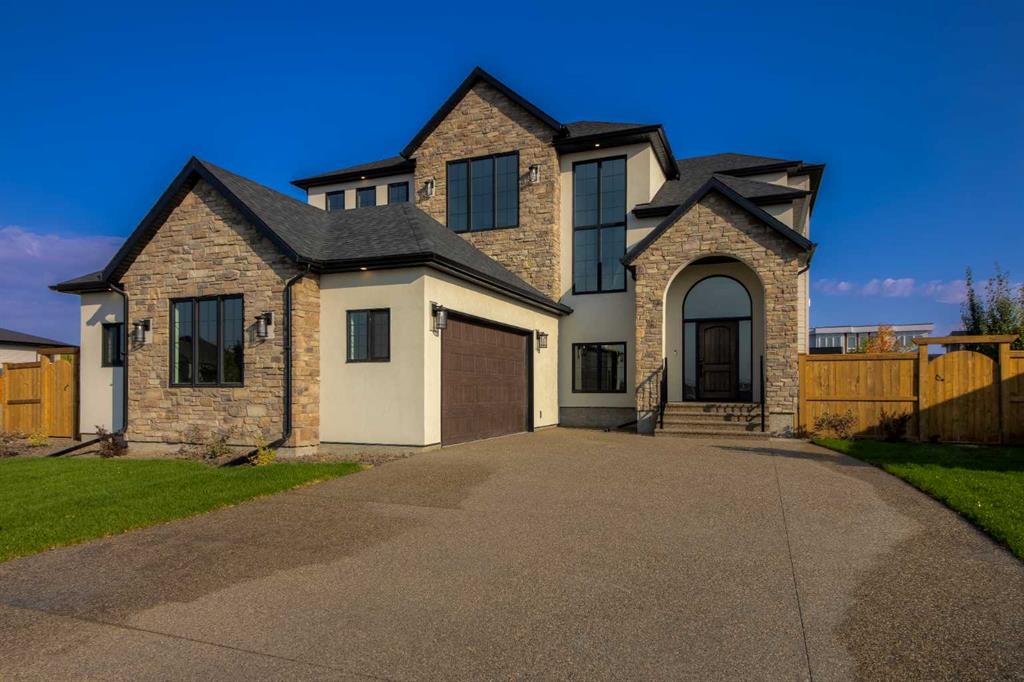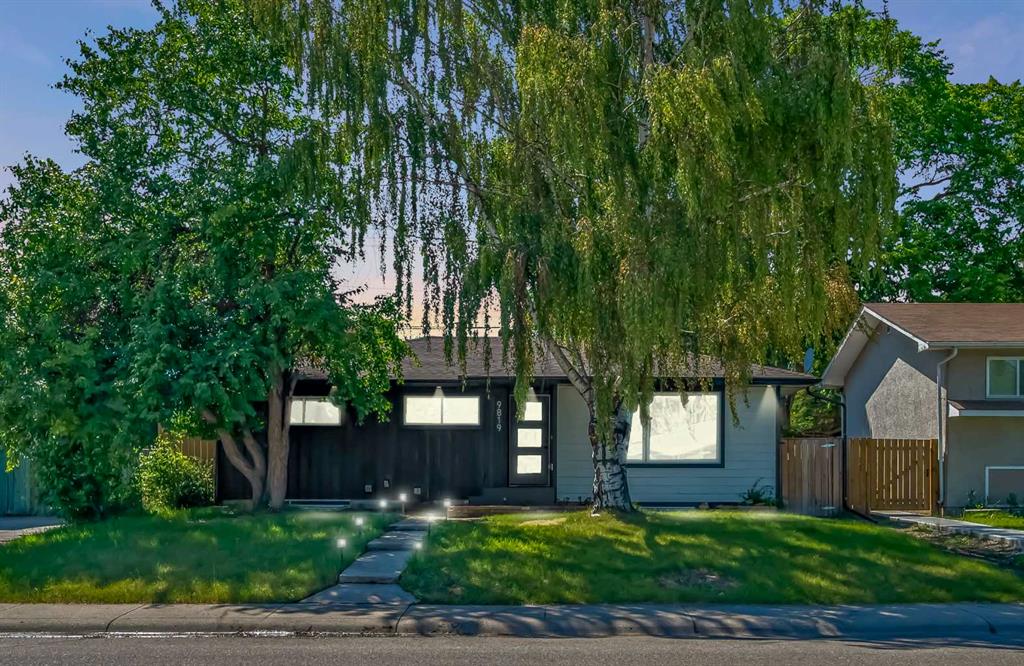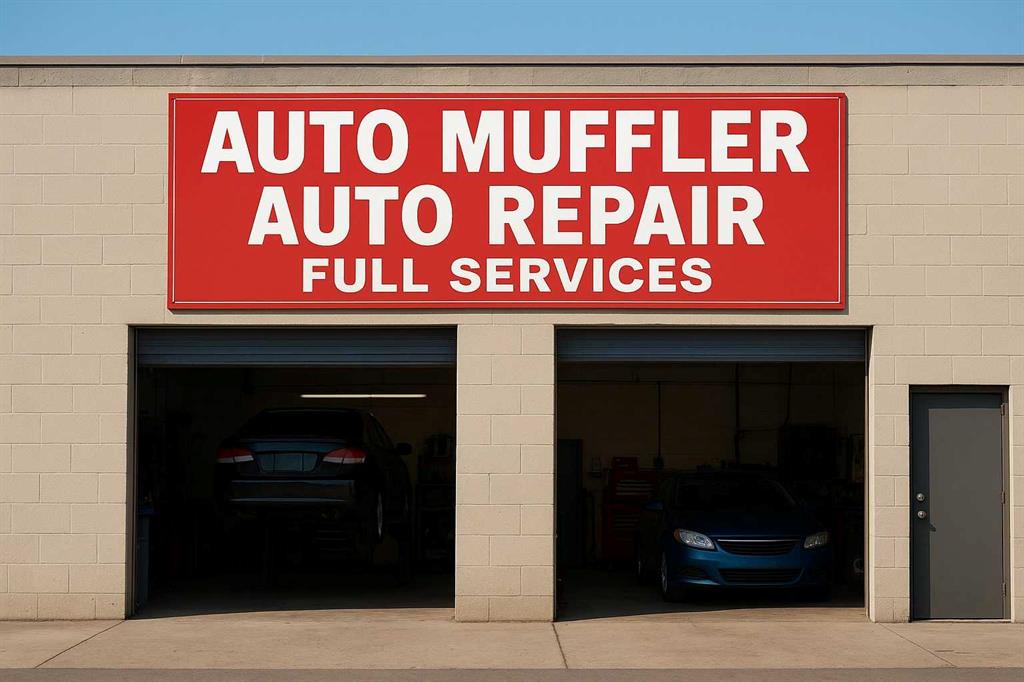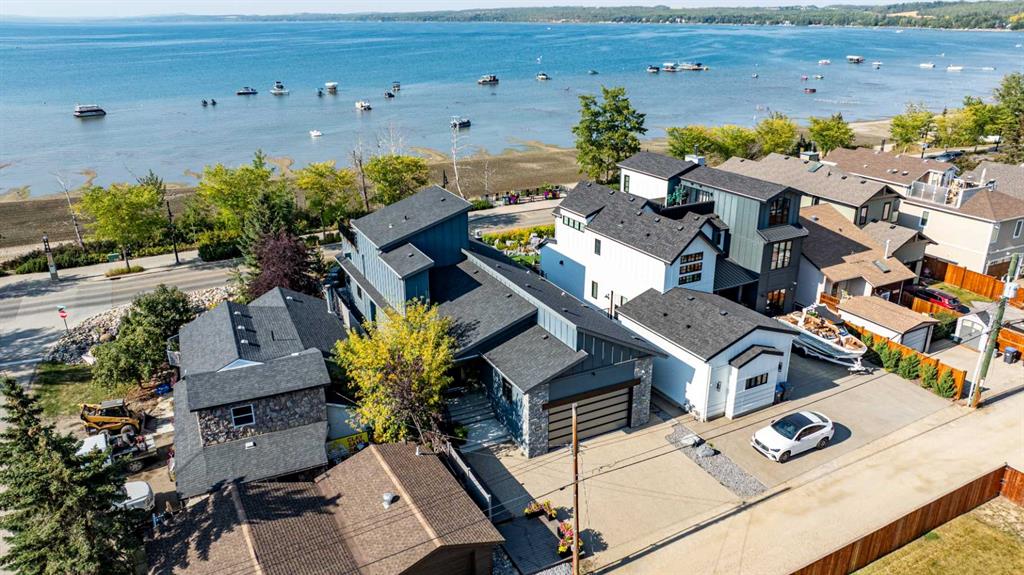9819 2 Street SE, Calgary || $1,150,000
Welcome to your dream home! This gorgeous bungalow has been completely transformed, stripped down to the studs and rebuilt with love and care. Every inch of this place feels fresh and modern, with brand-new wiring, plumbing, and a powerful air conditioning system to keep you cool year-round. It has 5 spacious bedrooms and 5 stunning bathrooms, 3 of which are ensuites with sleek LED mirrors featuring defrosters for a touch of luxury. Two of the bedrooms boast roomy walk-in closets, perfect for all your storage needs. Step inside, and you’ll fall in love with the open, airy vibe. The living and dining areas flow together seamlessly, making it easy to host game nights, dinner parties, or just relax with your family. The kitchen is a total showstopper, complete with custom countertops, under-glow cabinetry for that extra wow factor, top-notch appliances, and plenty of space for whipping up your favorite meals or baking with the kids. Need a spot for entertaining? The built-in wet bar in the basement is ready for cocktail nights or cozy gatherings. Every detail in this home has been thoughtfully upgraded, from gorgeous flooring and stylish fixtures to modern finishes that make it feel warm and welcoming. Outside, the low-maintenance backyard is a true oasis, beautifully landscaped to give off resort-like vibes, complete with a relaxing hot tub for soaking under the stars. The exterior house LED lighting adds a chic, modern glow, highlighting the home’s stunning curb appeal. Plus, there’s a garage with a rooftop patio that’s perfect for summer BBQs or quiet evenings taking in the views. Nestled in a fantastic neighborhood, you’re just minutes away from great shops, tasty restaurants, peaceful parks, and top-rated schools. This home has it all: space, style, and a location that makes life easy and fun. Whether you’re growing a family or just want room to spread out, this bungalow is ready to be your home sweet home. Come see it for yourself; you won’t want to leave!
Listing Brokerage: eXp Realty










