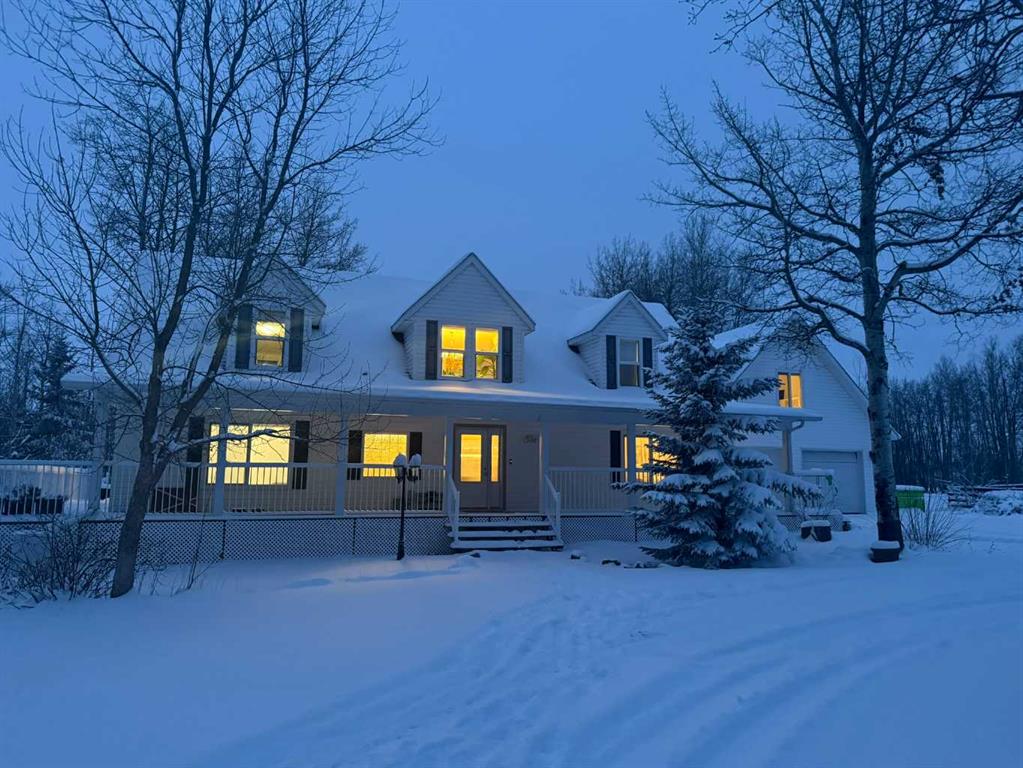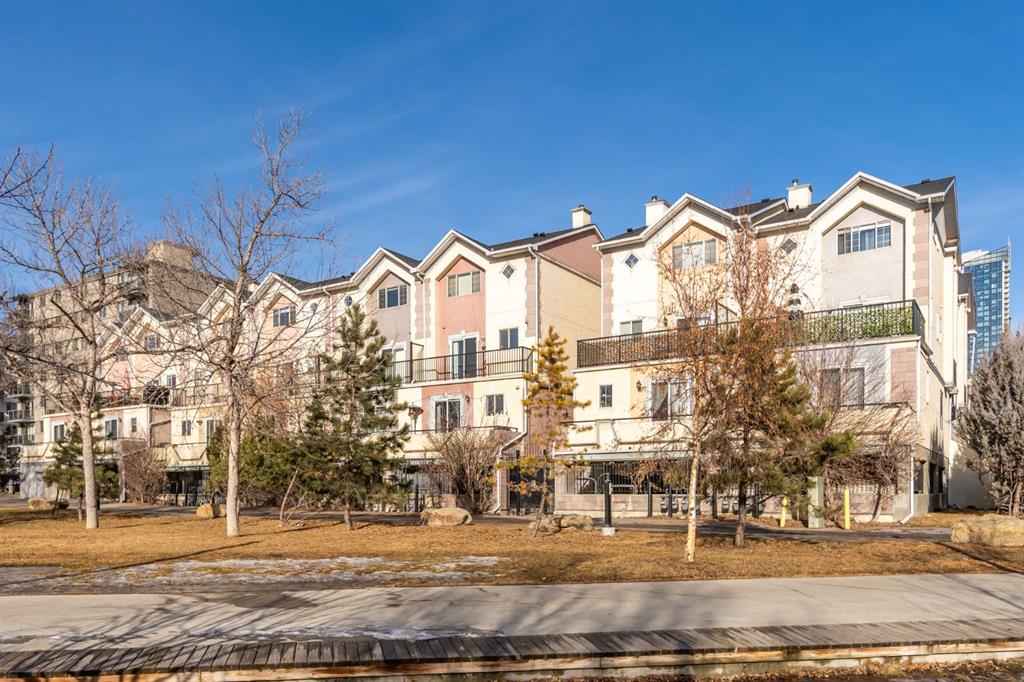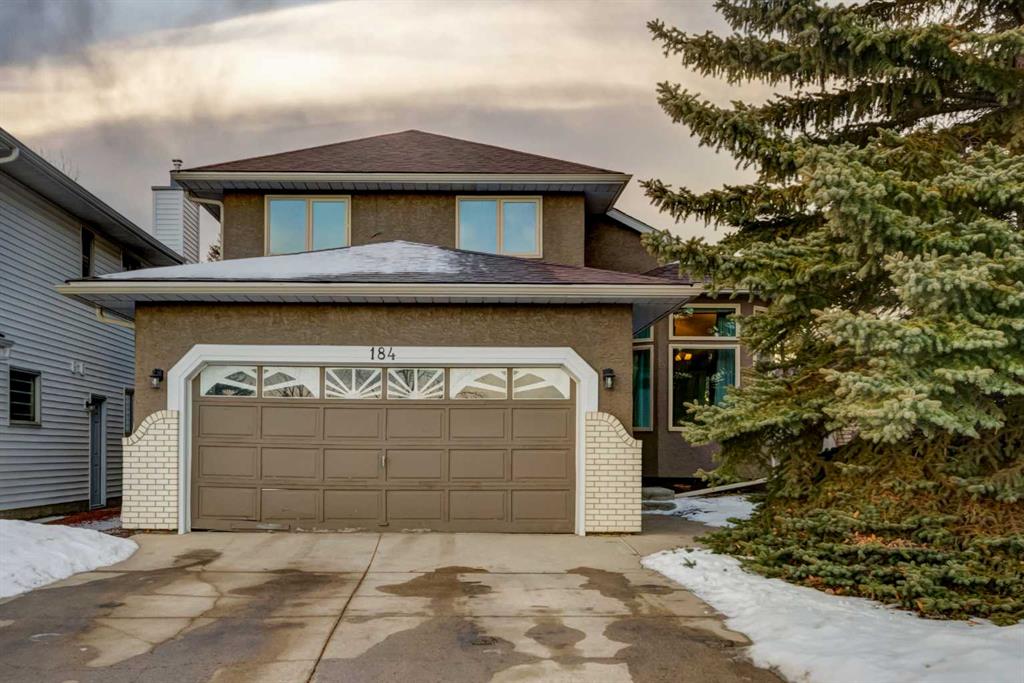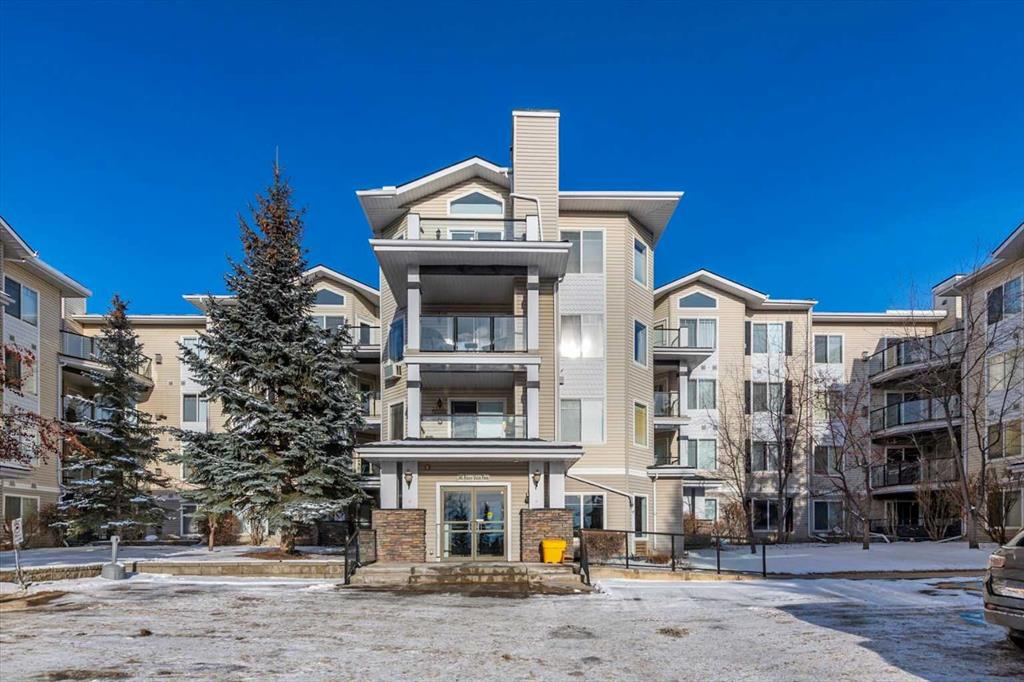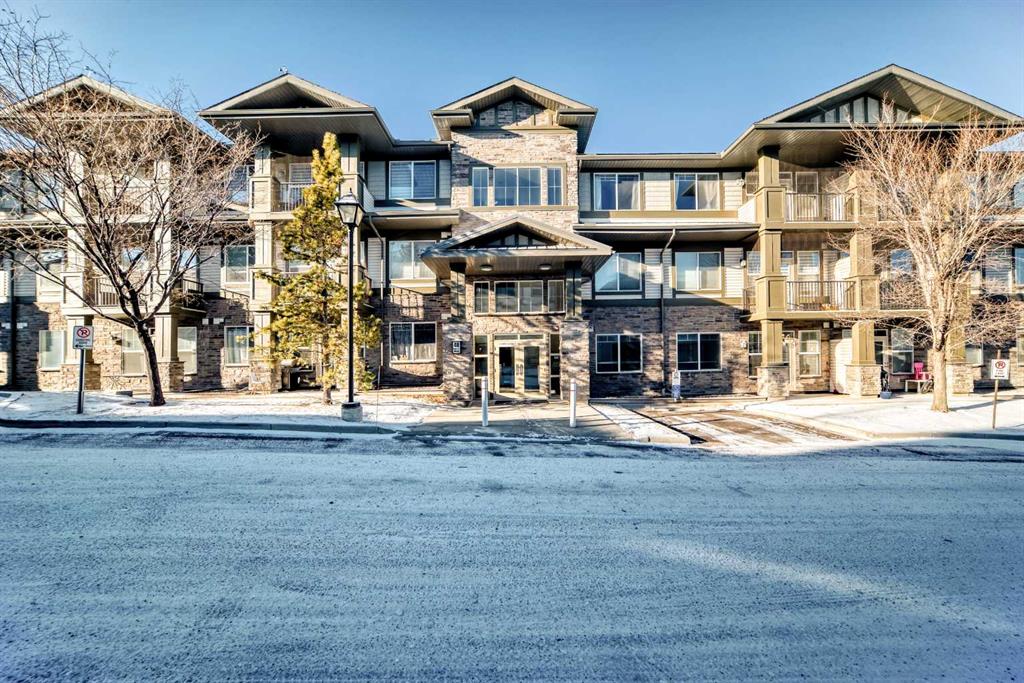184 Riverbend Drive SE, Calgary || $659,900
This fully finished 2-storey family home offers an impressive 2,885 sq ft of developed living space, thoughtfully designed for both everyday comfort and long-term durability. Ideally located directly across from a park and just minutes from the Bow River and its extensive pathway system, this home combines a spacious, functional layout with a truly desirable setting.
The ideal main floor features an open-concept design enhanced by vaulted ceilings, creating a bright and welcoming sense of volume. A large front living room with bay window flows seamlessly into the formal dining area, perfect for hosting. The spacious kitchen includes an inviting bay-window breakfast nook with direct access to the patio, while the adjacent family room is anchored by a classic wood-burning fireplace, offering a cozy gathering space. Completing the main level is a private bedroom, 2-piece powder room, and convenient laundry.
Upstairs offers new carpeting throughout, a generously sized primary suite with a beautifully remodeled 4-piece ensuite, two additional bedrooms, and a full bathroom an ideal layout for growing families.
The fully finished basement provides exceptional versatility, well suited for multigenerational living or extended family use. It includes two newer egress windows, a fifth bedroom with a 3-piece ensuite, an additional bedroom or office, and a large recreation room perfect for movie nights, games, or a home gym.
Beyond the floor plan, the home is supported by numerous valuable mechanical and exterior upgrades, including a Lennox furnace (2018), hot water tank (2023), central air conditioning (2018), class 4 impact resistant roof shingles (2023), central vacuum system (2025), and triple-pane windows throughout the main and upper levels for enhanced efficiency and comfort.
Outside, enjoy a front-attached double garage and a private, fenced southwest-facing backyard featuring mature landscaping, fruit bushes, and a dedicated dog run, ideal for relaxation and play.
Jus steps from Carburn Park, Riverbend School (K to 6), transit, and close proximity to Riverbend Shopping Centre , this home truly offers a rare blend of space, quality construction, thoughtful upgrades, and an outstanding park-side location. Call today to view!
Listing Brokerage: RE/MAX First










