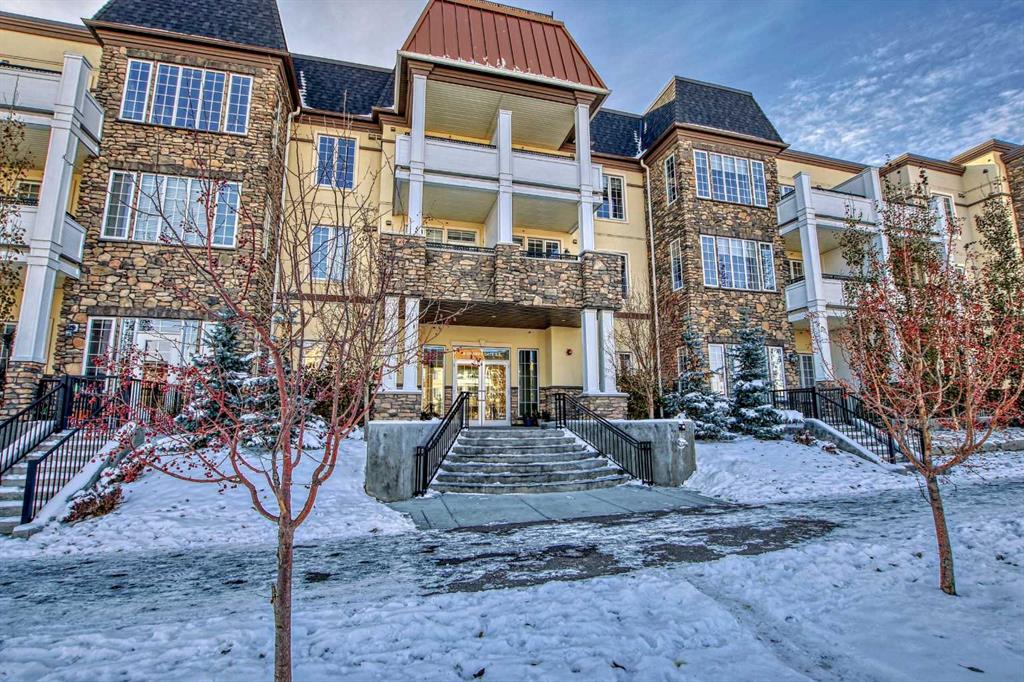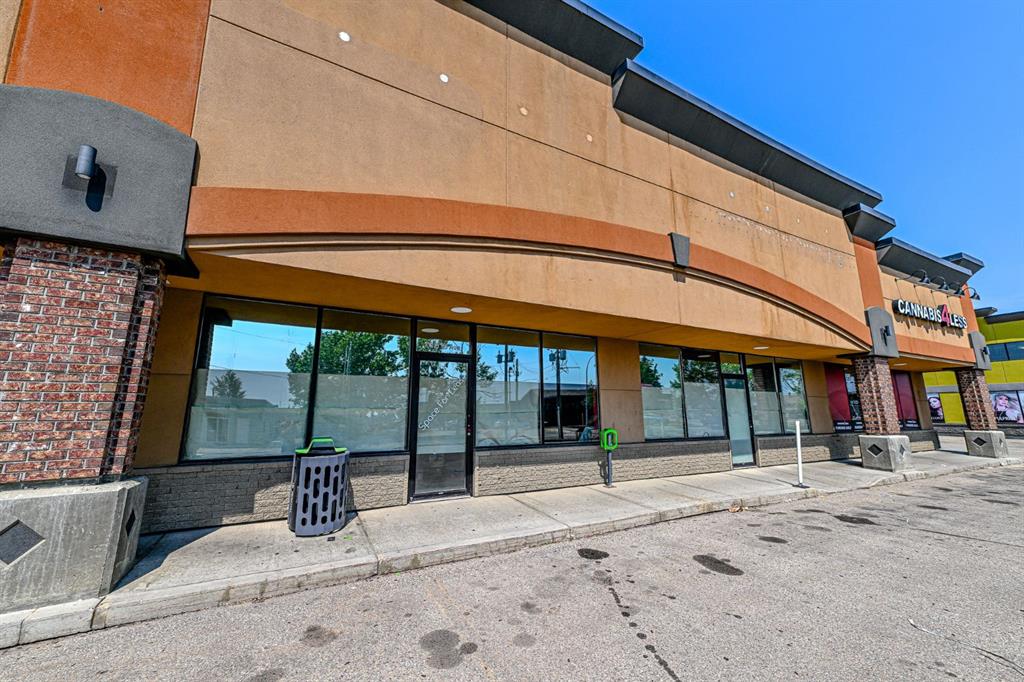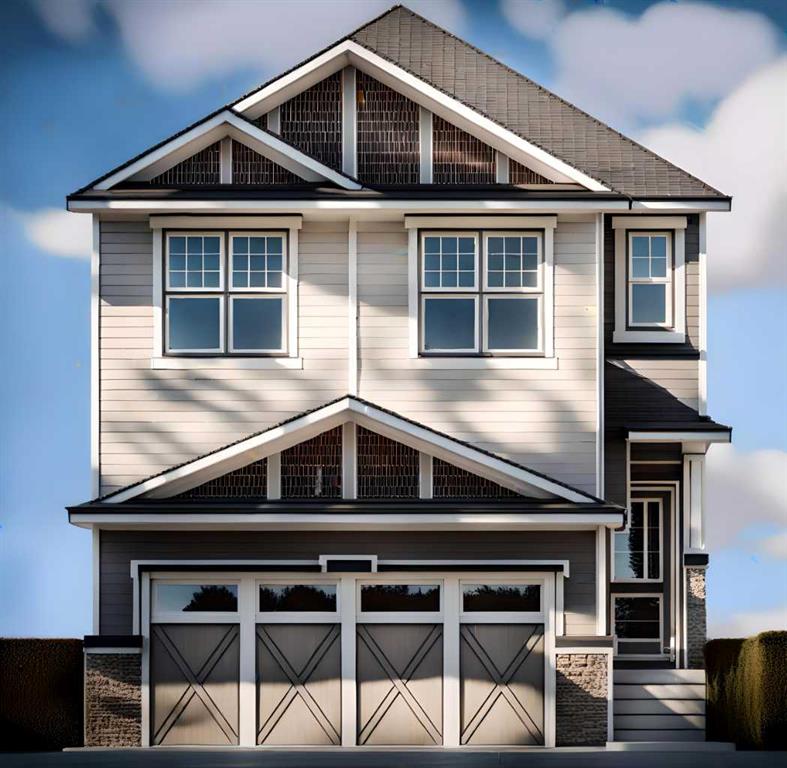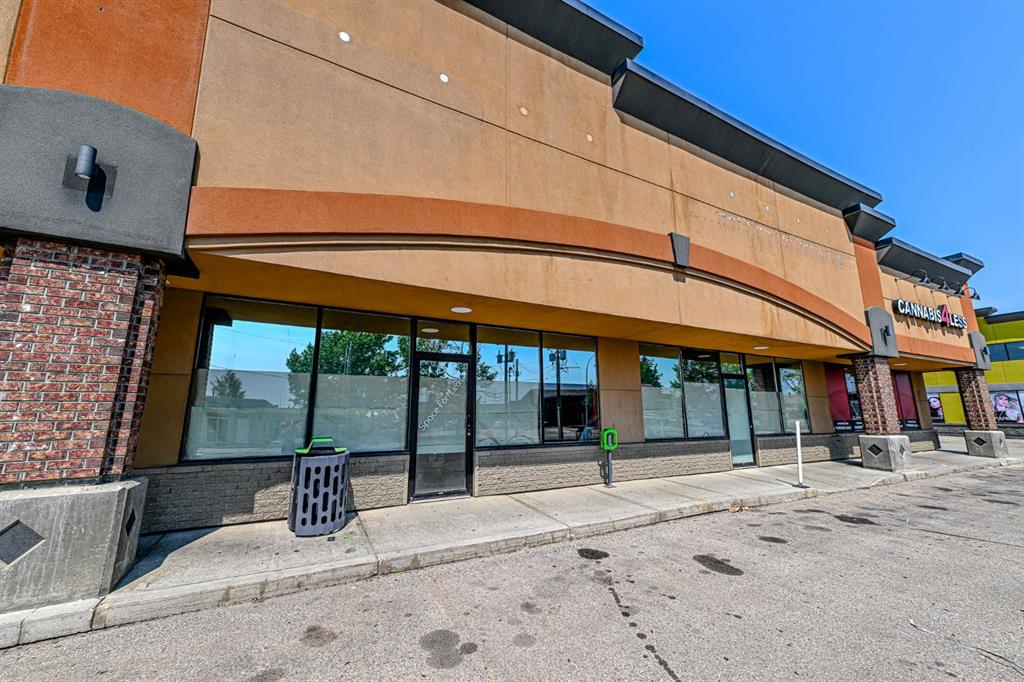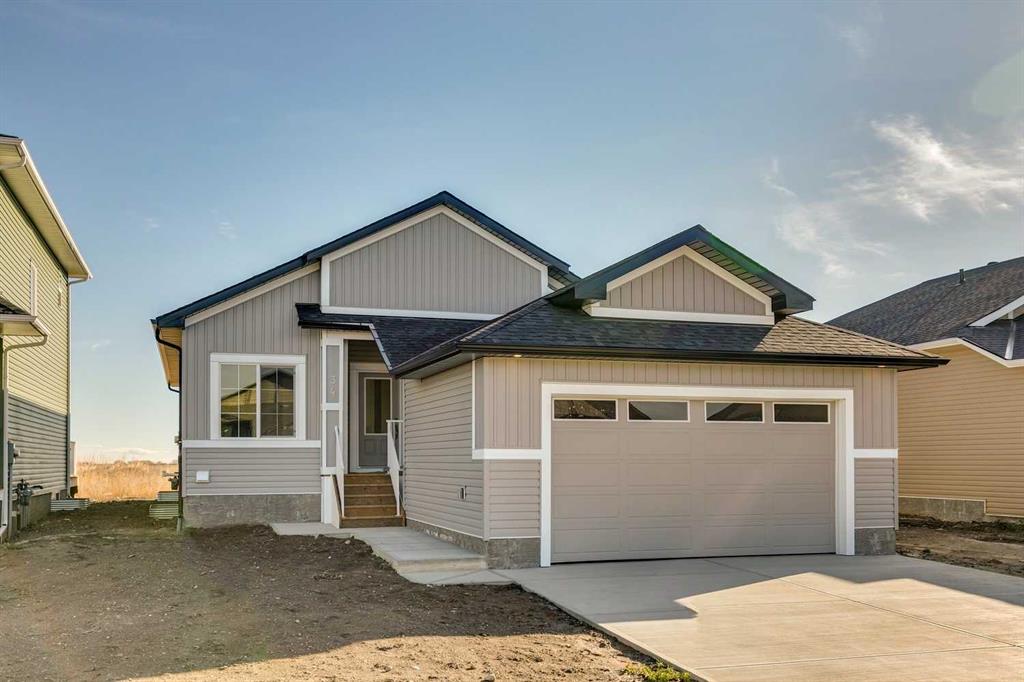34 Hanson Drive , Langdon || $729,900
Newly built with attention to detail and quality craftsmanship! Be in your new home for Christmas! This open floor plan has a vinyl plank flooring throughout the main! A neutral color pallet allows you to bring your own color personality to this blank slate. The heart of this home lies in the kitchen, which boasts beautiful granite countertops that perfectly complement the contemporary cabinetry. Equipped with a gas stove, double ovens, and a water fridge this kitchen is a chef\'s dream. The walk in pantry provides ample storage space for all your culinary needs. Adjacent to the kitchen is the inviting living room, complete with an electric fireplace that adds both warmth and ambiance. This cozy space is perfect for relaxing with loved ones or entertaining guests. Retreat to the luxurious primary bedroom complete with a large walk in with custom shelving and a 5-piece ensuite, featuring a soaker tub and separate shower. The granite countertops and modern fixtures create a spa-like atmosphere, allowing you to unwind and rejuvenate after a long day. There is a Den on the main and a 2 piece bath dressed with all the elegant fixtures consistently found throughout this home. The main floor laundry room is equipped with a sink, making chores a breeze. Wrought iron railing upgrade as you descend to the lower level where you will find a wet bar, appointed with a bar fridge, cabinetry and granite. A large rec area with a second electric fireplace provides ample space for hosting gatherings with friends or spending quality time with the family. There are two more bedrooms and another full bath, well appointed with all the sleek modern fixtures. Situated on a .22 acre lot with zoning permitting another double detached garage, don\'t miss the opportunity to make this house your dream home! Seller willing to offer 1 year financing at 3.99!
Listing Brokerage: CIR REALTY










