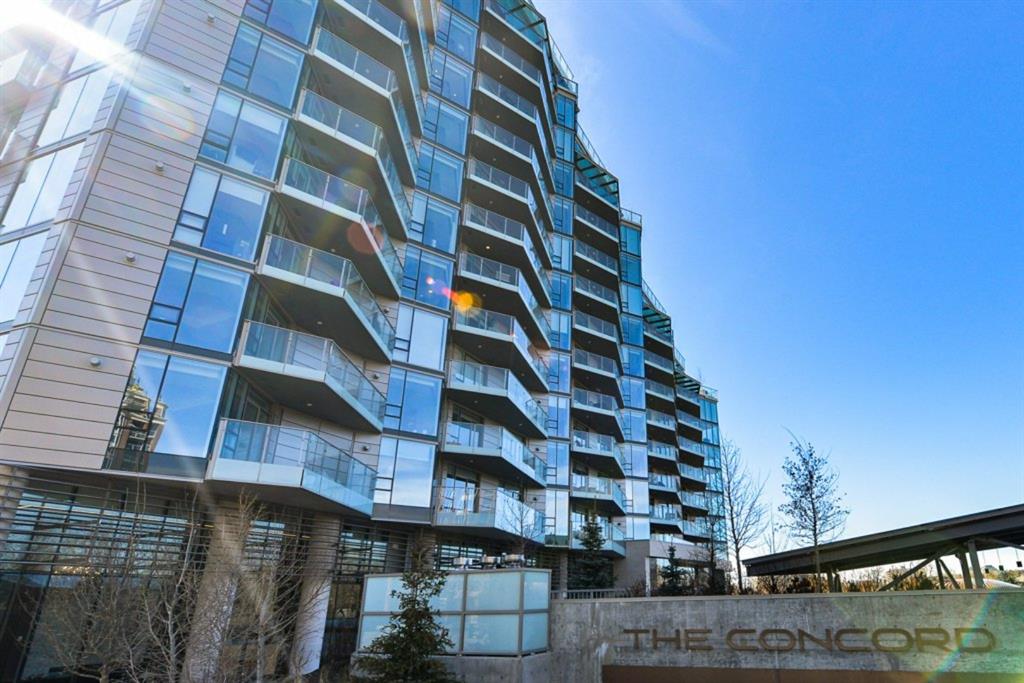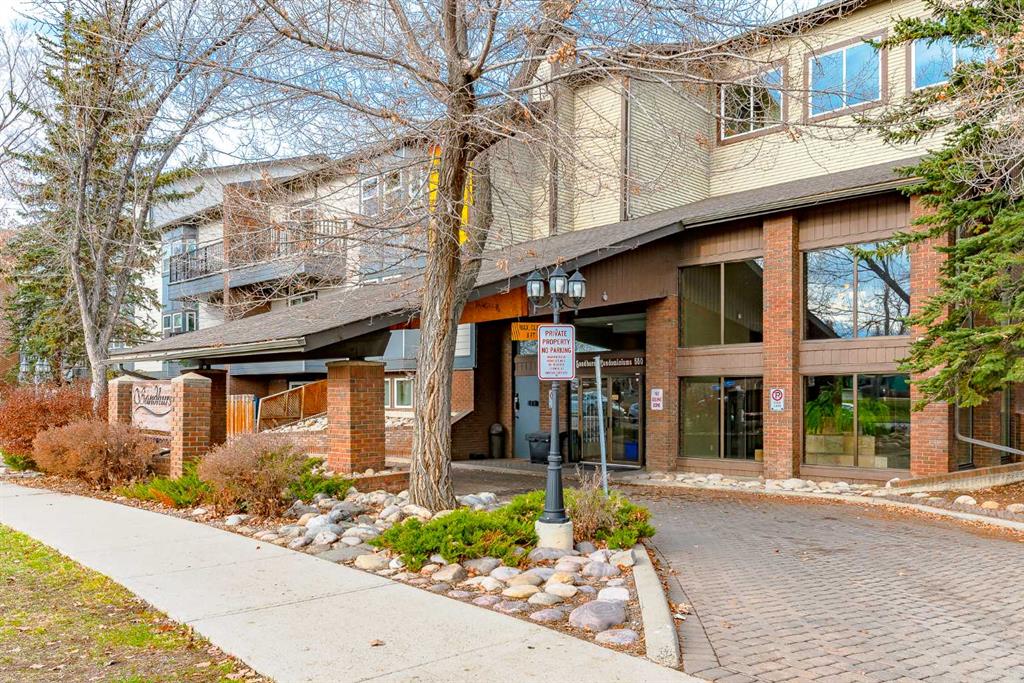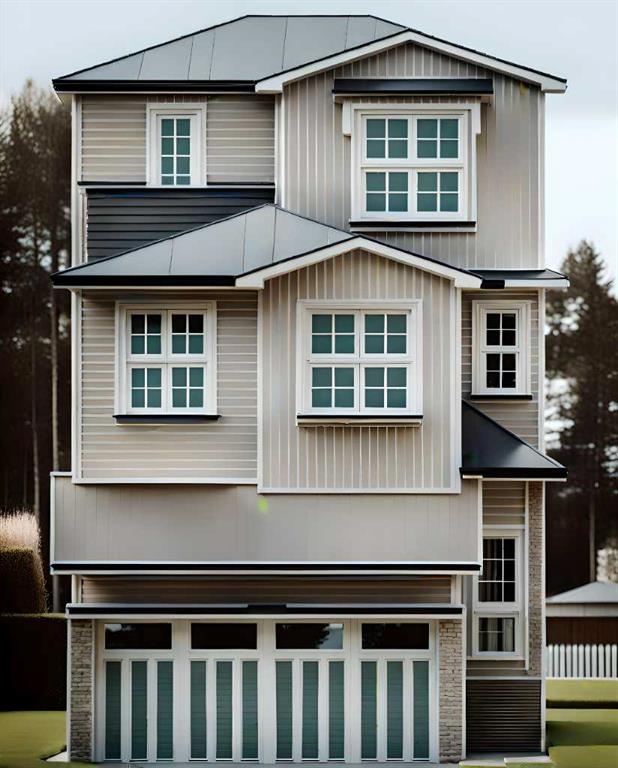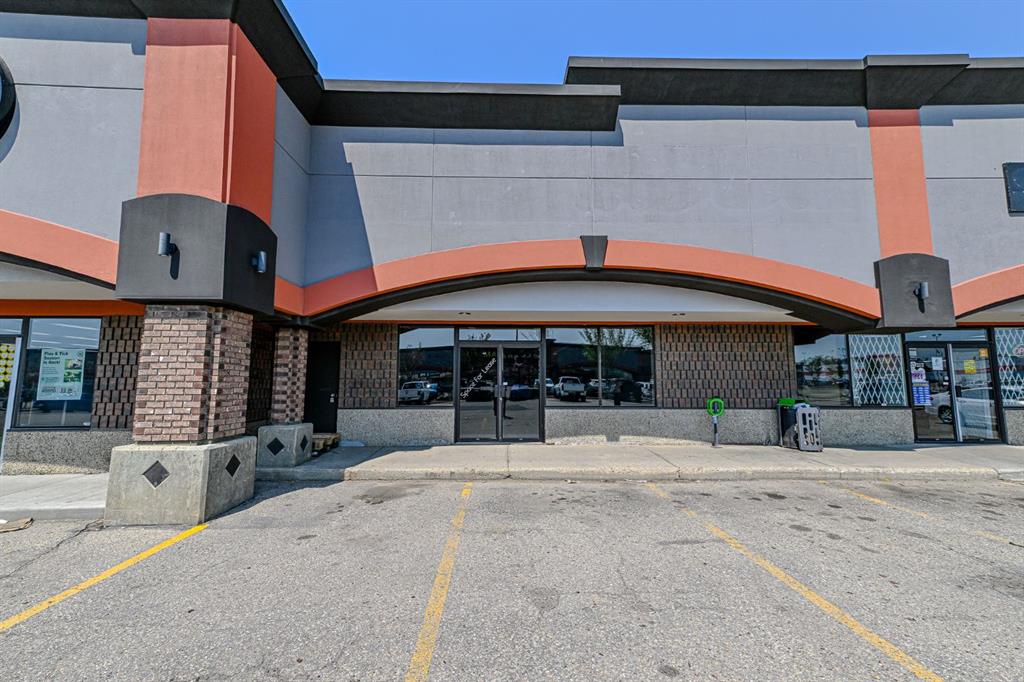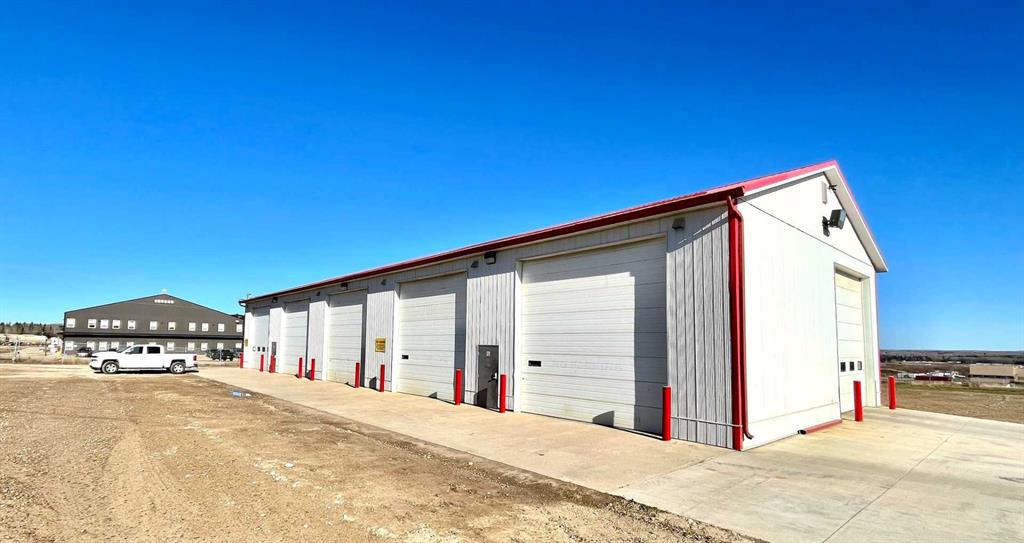706, 738 1 Avenue SW, Calgary || $990,000
Experience the epitome of luxury living at the esteemed Concord, nestled within the highly sought-after Eau Claire neighborhood. Situated on the 7th floor, this exquisite two-bedroom, two-bathroom unit redefines opulence, offering breathtaking panoramic riverfront views from all three directions through its expansive floor-to-ceiling windows. Indulge in the lavish ambiance exuded by the striking marble gas fireplace in the living room, complemented by the seamless allure of engineered hardwood flooring throughout. The kitchen boasts a sophisticated design with a marble slab backsplash, stone countertops, and top-of-the-line stainless steel Miele appliances, harmonized with elegant walnut finishes. Elevating the standard of relaxation, both bathrooms showcase floor-to-ceiling marble walls, accompanied by the comfort of heated floors and inviting soaker tubs. The unit is accompanied by the convenience of two parking stalls and a designated titled storage space. Exclusivity is matched by an array of exceptional amenities at The Concord, including round-the-clock concierge and security services, underground visitor parking, an advanced fitness facility, and the convenience of an underground car and wheel wash. Residents can also enjoy the community ambiance fostered by the social room equipped with a full kitchen, an outdoor patio and kitchen, and delightful seasonal amenities such as the summer water garden and the winter skating rink and fire pit. Enriching your lifestyle further, the surrounding area is graced by an abundance of parks, bike trails, and scenic walking paths, seamlessly enhancing the experience of luxury living offered by this exceptional condo.\"
Listing Brokerage: RE/MAX REALTY PROFESSIONALS










