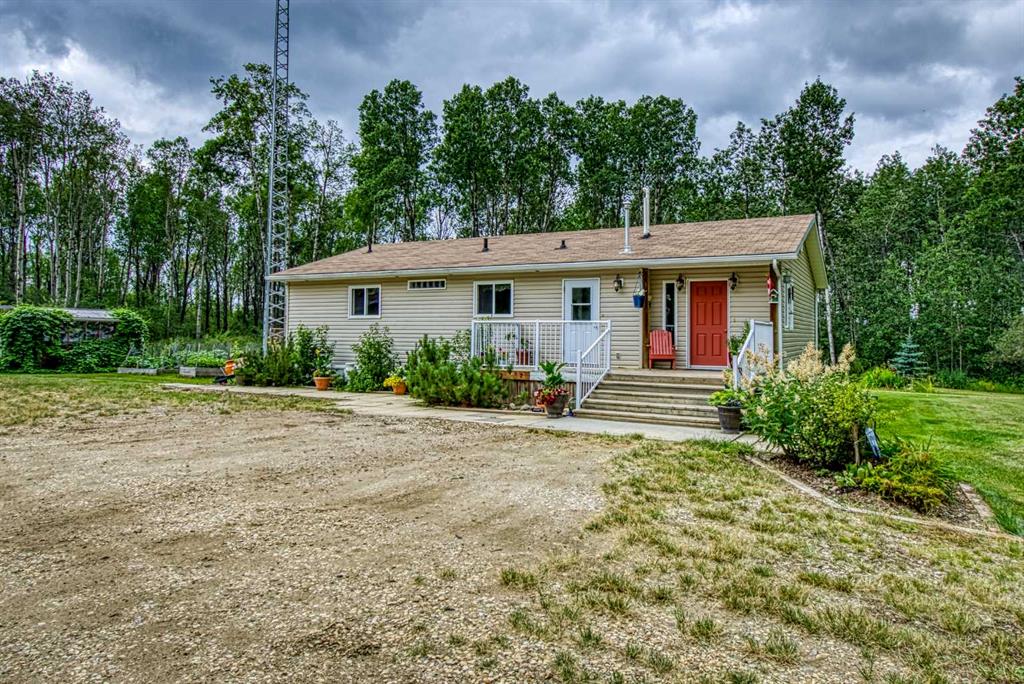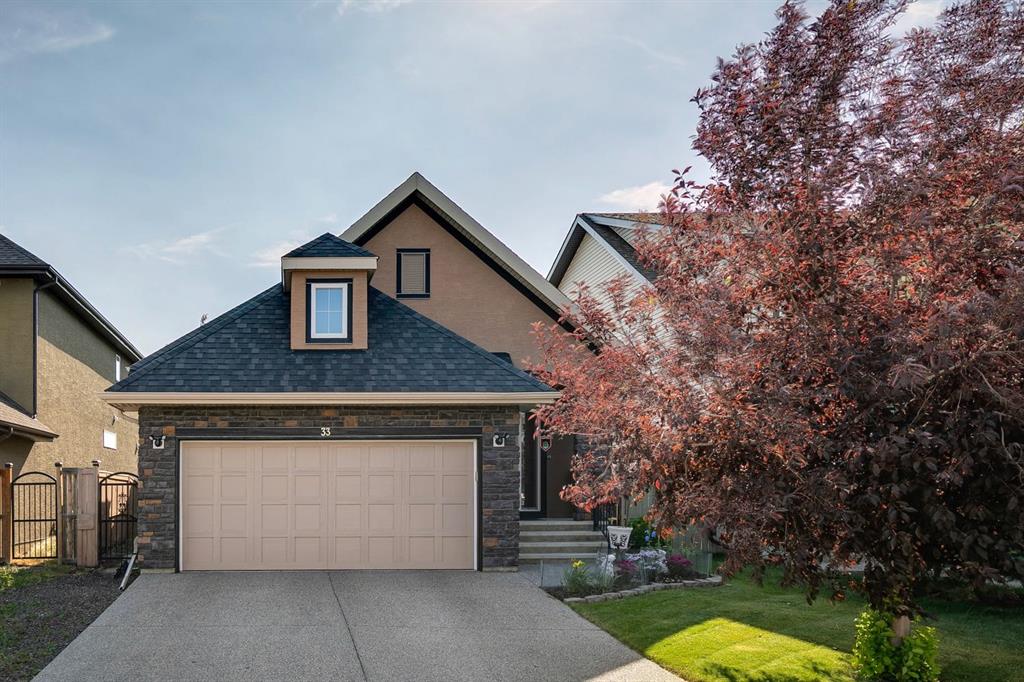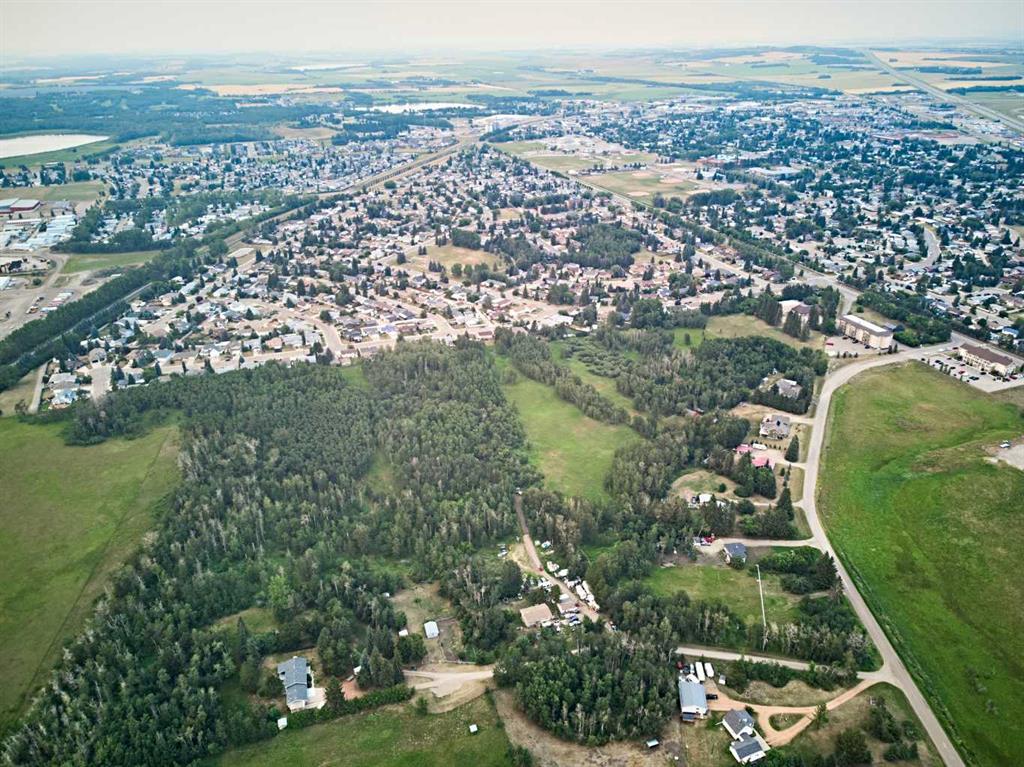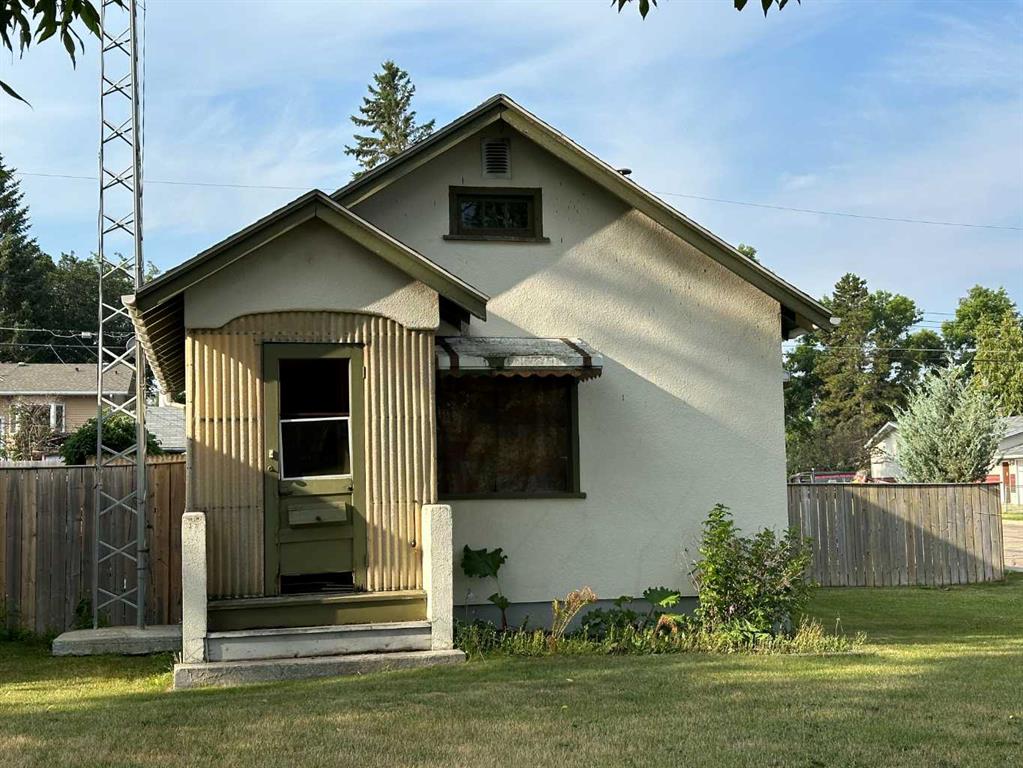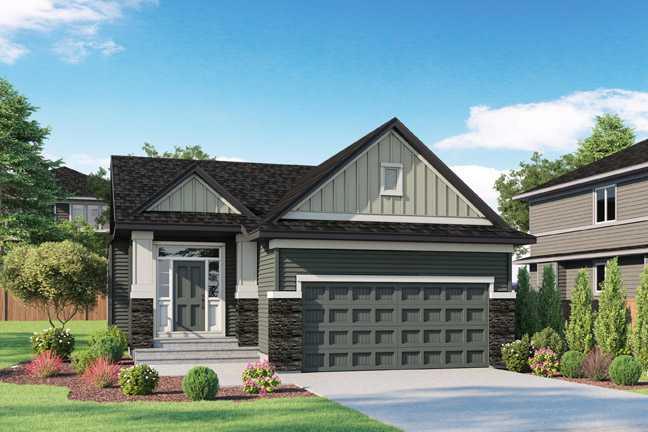33 Evansview Manor NW, Calgary || $829,000
There’s nothing quite like the feeling of finding the home of your dreams…and now you have, here in this beautifully appointed walkout bungalow in the mature community of Evanston. This fully finished 3 bedroom + den home enjoys central air & hardwood floors, soaring vaulted ceilings, 2 car garage & private backyard with covered patio. Wonderful free-flowing floor plan filled with natural light, from the open concept flex room...which is perfect as your home office or formal dining room, to the inviting living room with its fireplace. The sleek designer kitchen cabinetry & glistening granite countertops, subway tile backsplash & walk-in pantry, & the upgraded stainless steel appliances. The relaxing owners retreat has a walk-in closet & ensuite with soaker tub, separate shower & granite topped double vanities. The walkout level - with high ceilings, is beautifully finished with 2 large bedrooms, and 4 piece bathroom. Convenient main floor laundry with large closet & built-ins. The backyard is fully fenced & landscaped, complete with storage shed. Additional features include underground sprinklers, central vacuum system, fantastic balcony with natural gas line for your BBQ where you can sit back, relax and take in the wide open views! Walking distance to a playground & park, only a short drive to Evanston Towne Centre & Creekside Shopping Centre plus easy access to Stoney & Deerfoot Trails to take you downtown, the airport and beyond, this amazing home truly does have it all!
Listing Brokerage: RE/MAX First










