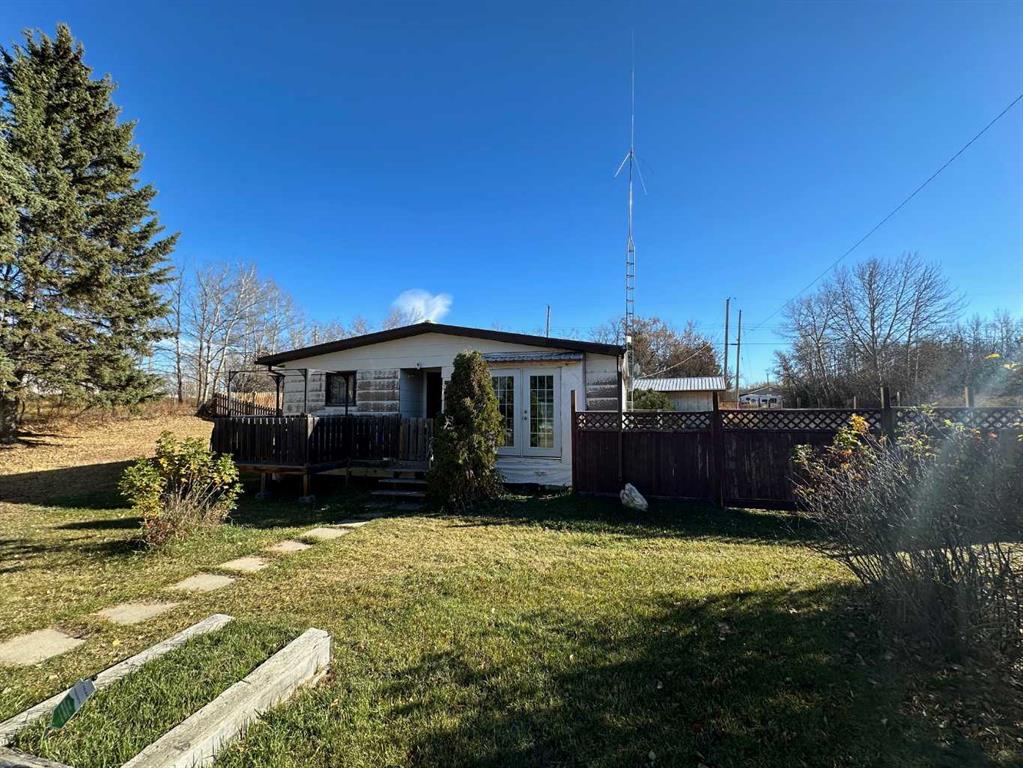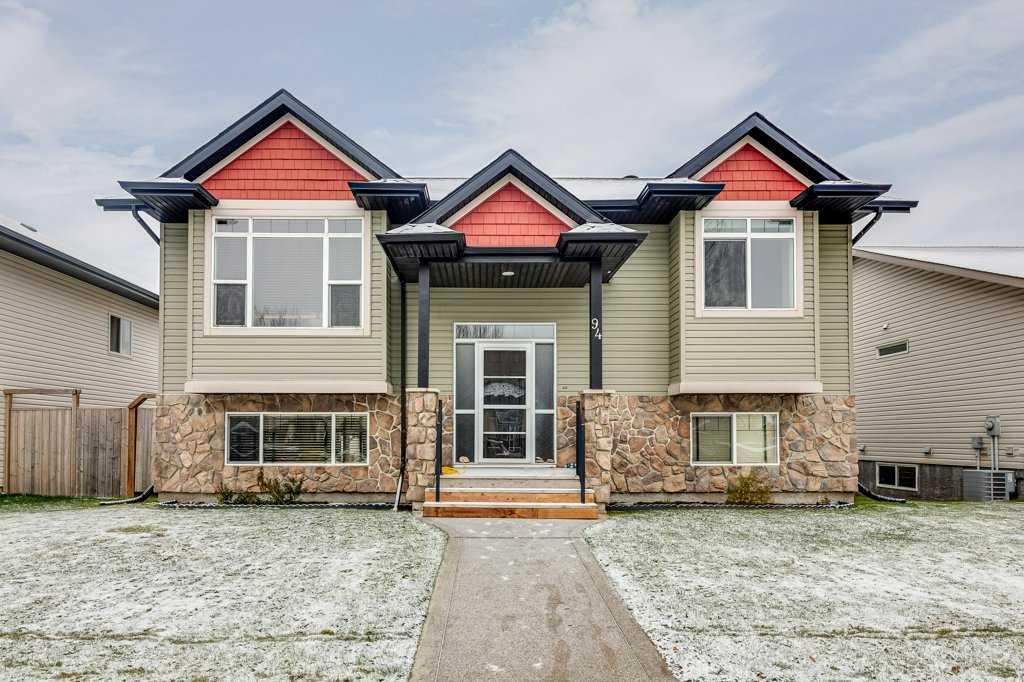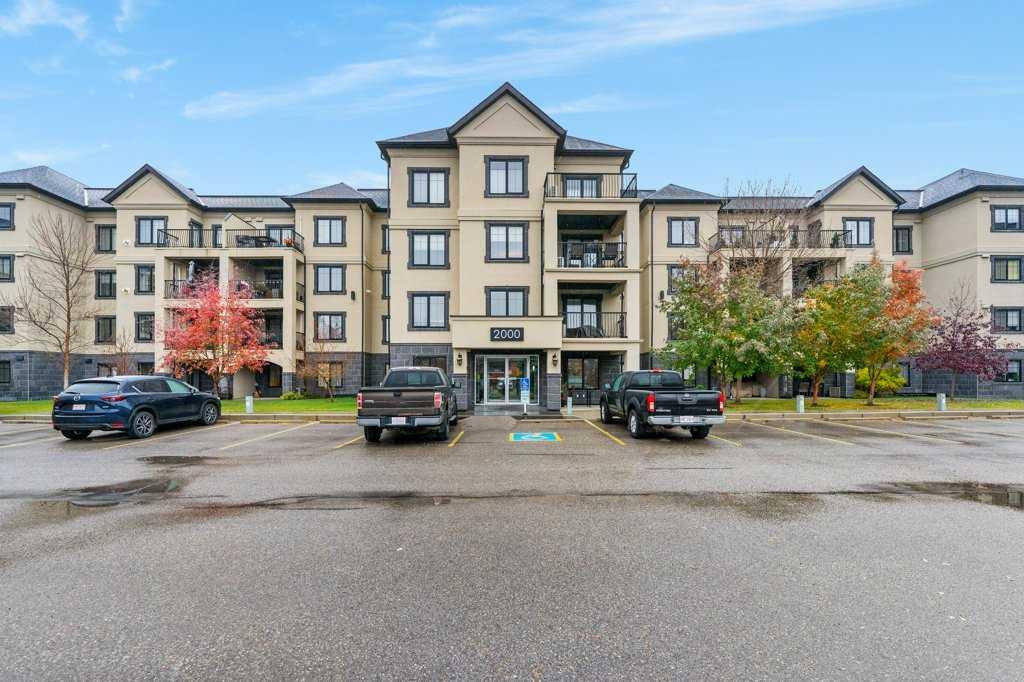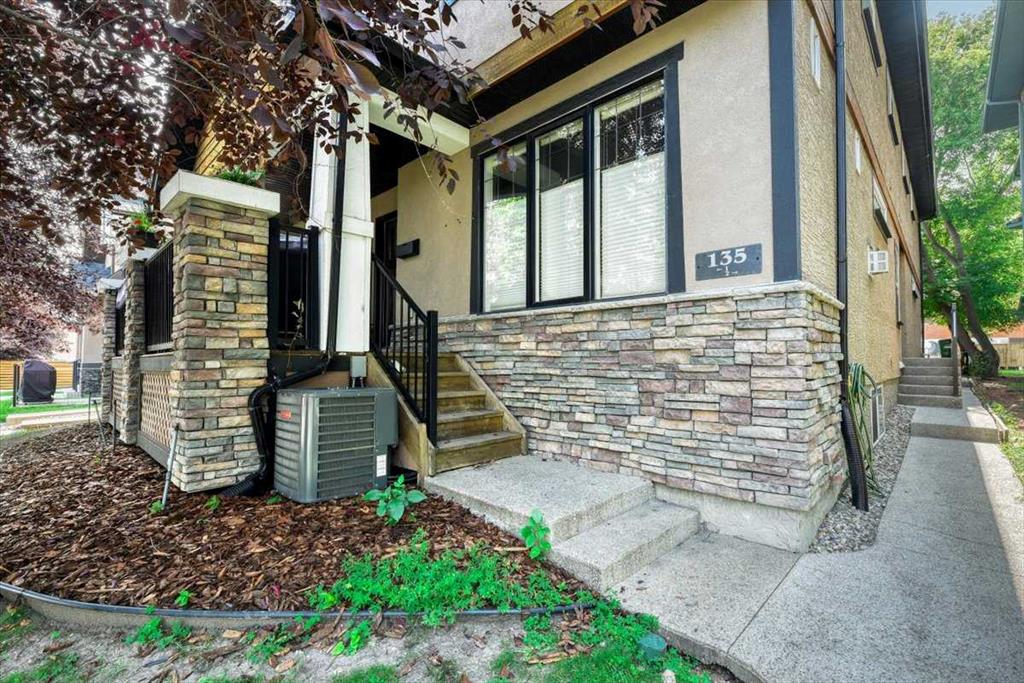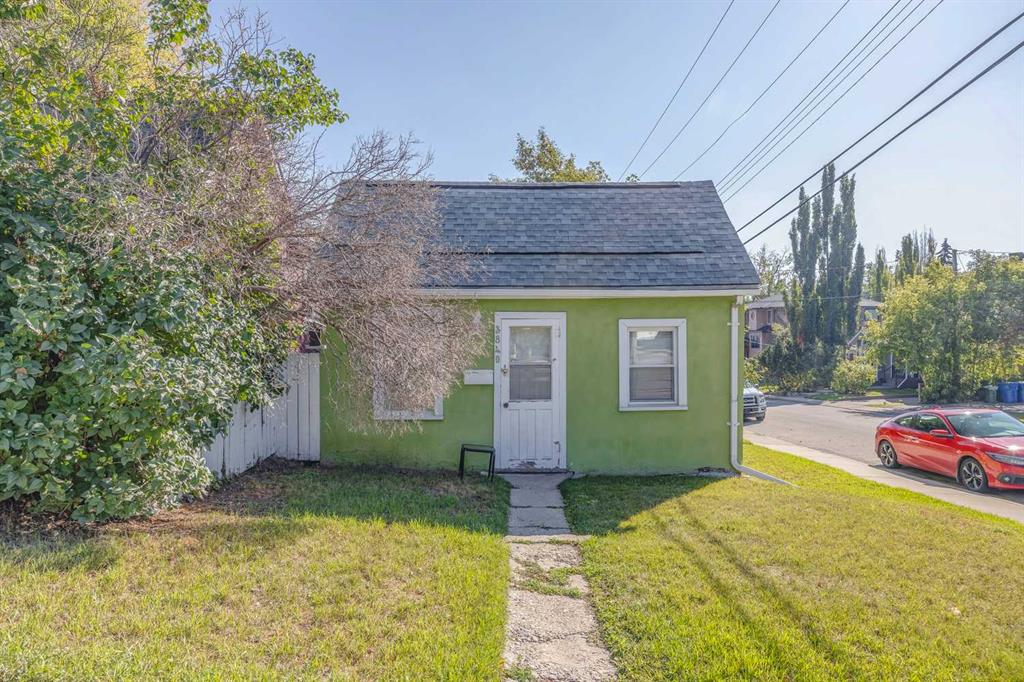94 Inglewood Drive , Red Deer || $485,000
Here is the perfect family home with over 2800 sqft of living space, boasting 5 beds and 3 baths, and a REAR ATTACHED GARAGE. The covered front veranda is perfect for keeping your family and guests out of the elements with the sudden weather changes. Step inside to the large family sized, tiled front entry. Go up a few stairs into the hub of the home, where you will notice numerous bright windows, 9ft bordered ceiling a 3-sided gas fireplace, hard wood floors and a good-sized living room for all the family to gather. The family sized dining room will hold the largest of family and friend’s gatherings and it just steps to the south facing BBQ/sundeck. The kitchen is amazing with granite counter tops, Full tile backsplash, crown moldings, stainless steel appliances, soft close drawers, walk in corner pantry and large island for prep work. There are 3 good sized bedrooms on the main level plus a spacious 4pce bath. The primary suite is quiet and private with walk-in closet and 4pce ensuite. The BRIGHT lower level, WALK-OUT basement has the same quality and construction as the upstairs. It hosts 2 more generous bedrooms, operational in-floor heat, a massive family/games room, plus another 4pce bathroom and large laundry area. The outdoor patio area is also covered making it another great space to BBQ/entertain or just relax. This perfect family home is close to all amenities including access to transit, schools, parks, walkways, grocery stores, clinics, restaurants, Delburne Highway plus easy access to highway 2.
Listing Brokerage: RE/MAX real estate central alberta










