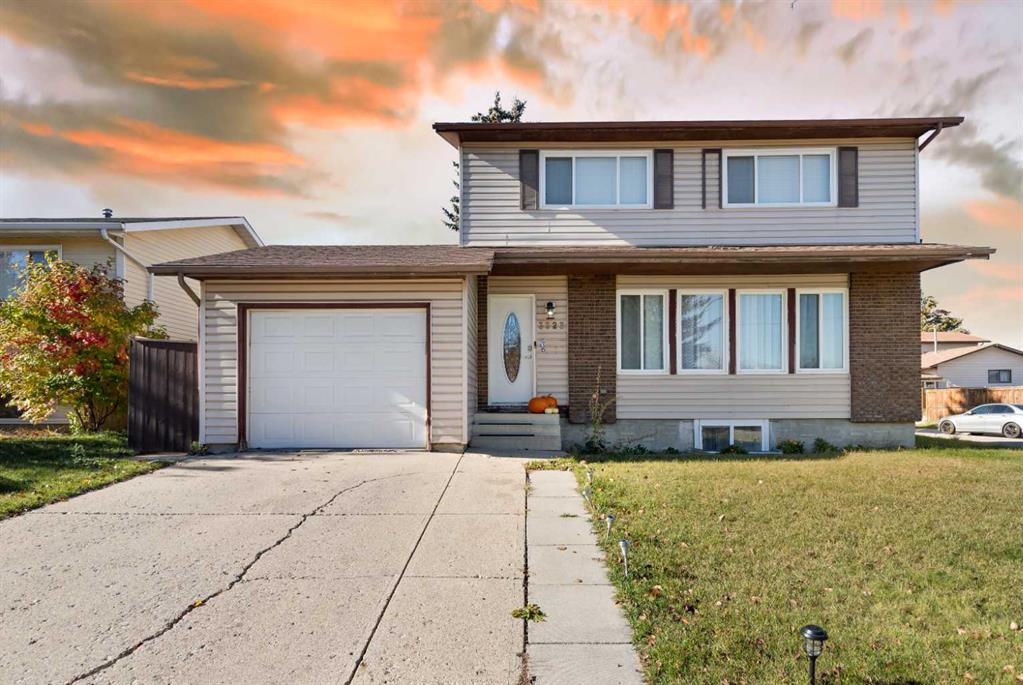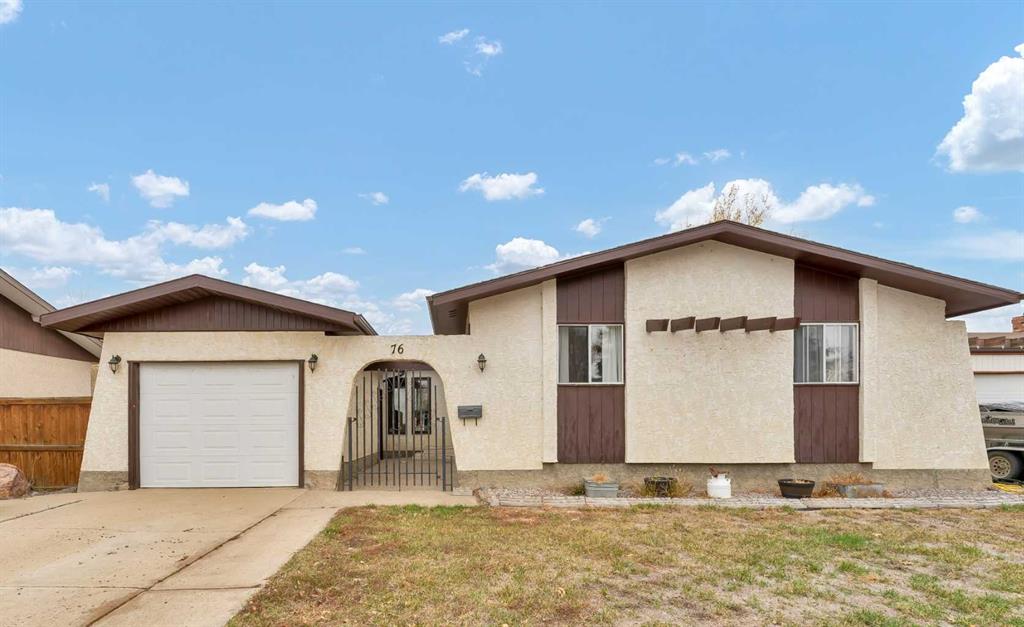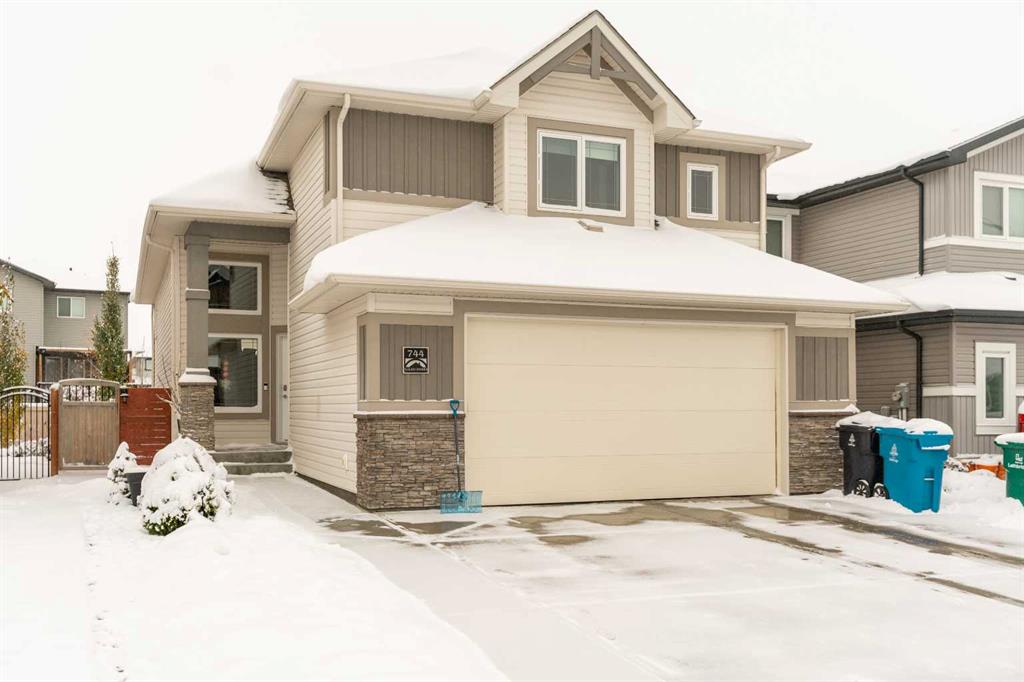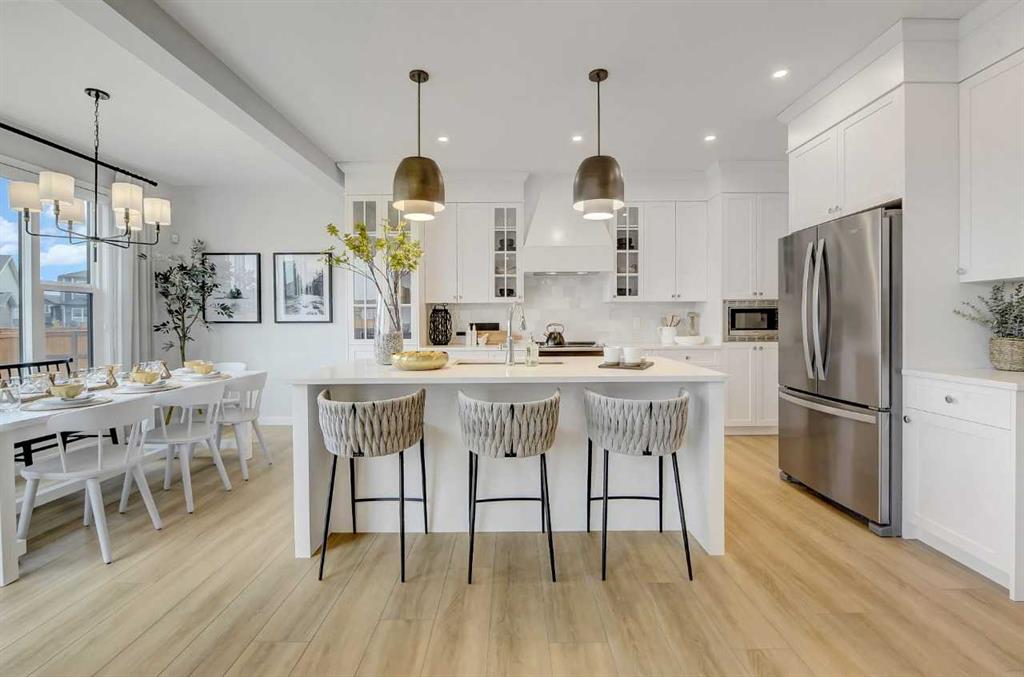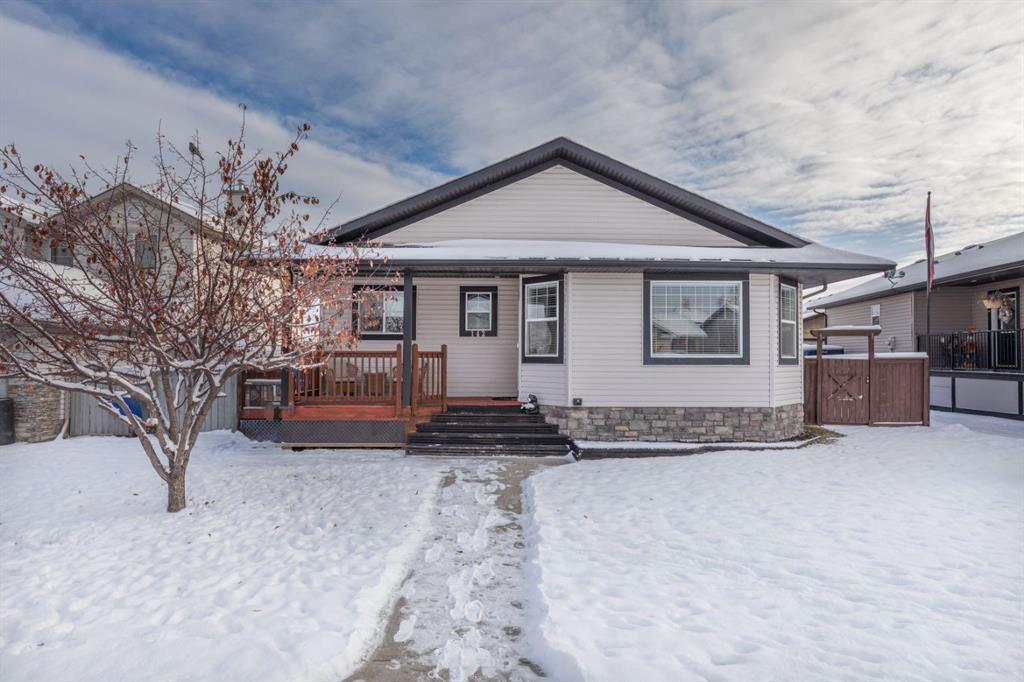3323 38 Street NE, Calgary || $614,900
LARGE CORNER LOT | ILLEGAL SUITE- SEPARATE ENTRANCE | FULLY RENOVATED | 1400+ SQT | 4 BEDROOM | 3.5 BEDROOM | Welcome to the very desirable location of Whitehorn community. Fully renovated home, walking in the front door, you will be greeted by the Living Area, with Large front windows, allowing the natural light to shine through, vinyl flooring and new light fixtures throughout home. This house comes with the new set of washer/dryer and brand new AC installed and also roof and hot water tanked replaced 2 years ago. Continuing into the Kitchen/Dining room, you will find all stainless steel appliances, lots of cupboard space, OPEN concept kitchen, great for entertaining guests, or a beautiful family dinner evening-in. Adjacent to Dining/Kitchen room, you can easily walk-out to back deck, where you will find the fenced in backyard that is fun and pet friendly. Upstairs you will find 3 spacious rooms, cozy carpet throughout giving that warm feeling during the cold season. The Primary bedroom offers and ensuite 5 pc washroom, and ideal walk-in-closet. Finishing the top floor is a 3 pc washroom, and a secondary walk-in-closet in one of the bedrooms. Downstairs is the perfect 1 Bedroom illegal suite with its own separate entrance w/ large living space, kitchen and 4 pc washroom, what more could you ask for! This home offers a single attached garage, no need to wait in the cold for your vehicle to warm up and you have an option to add additional unit for more rental income. Call and book your showing today, this property will not last long!
Listing Brokerage: RE/MAX IREALTY INNOVATIONS










