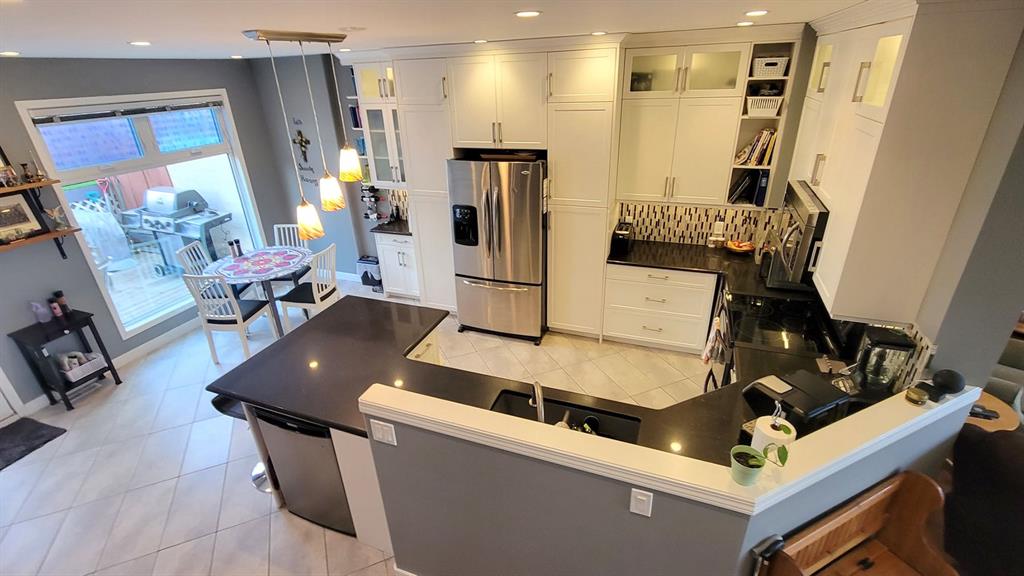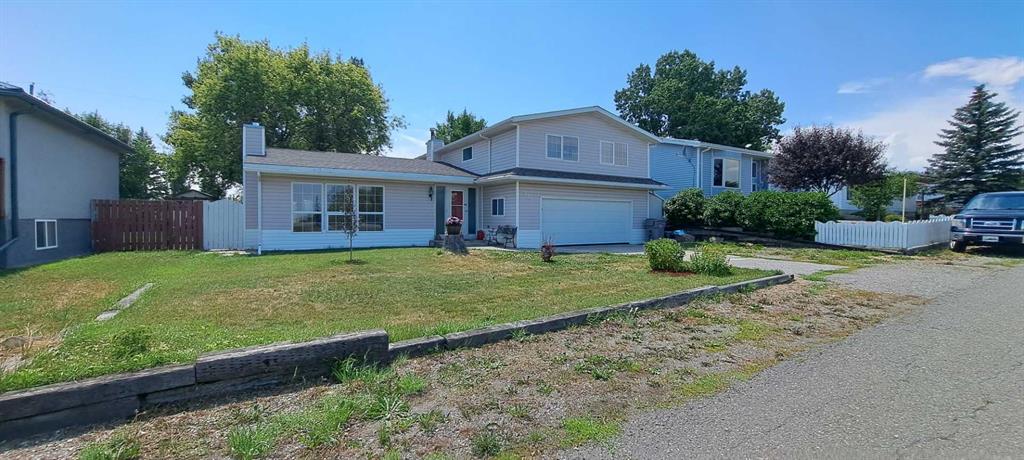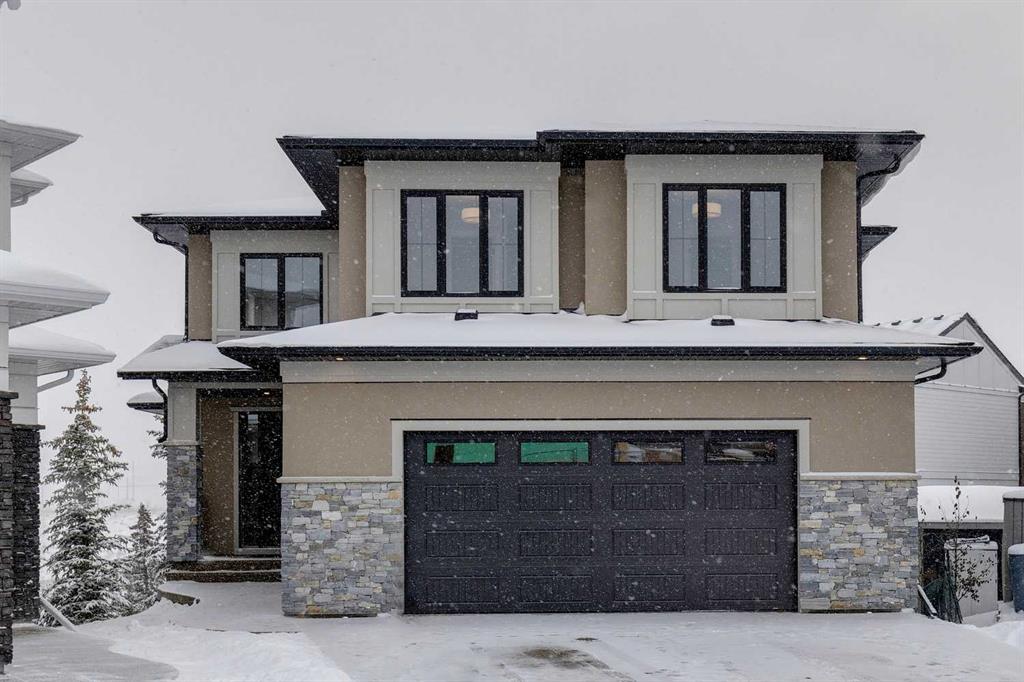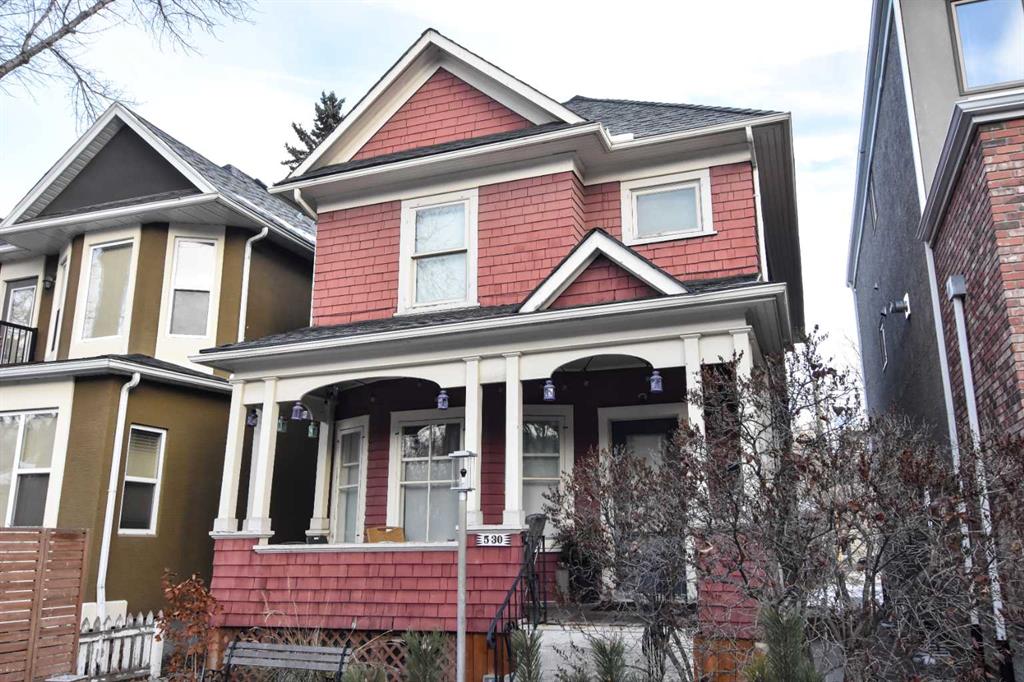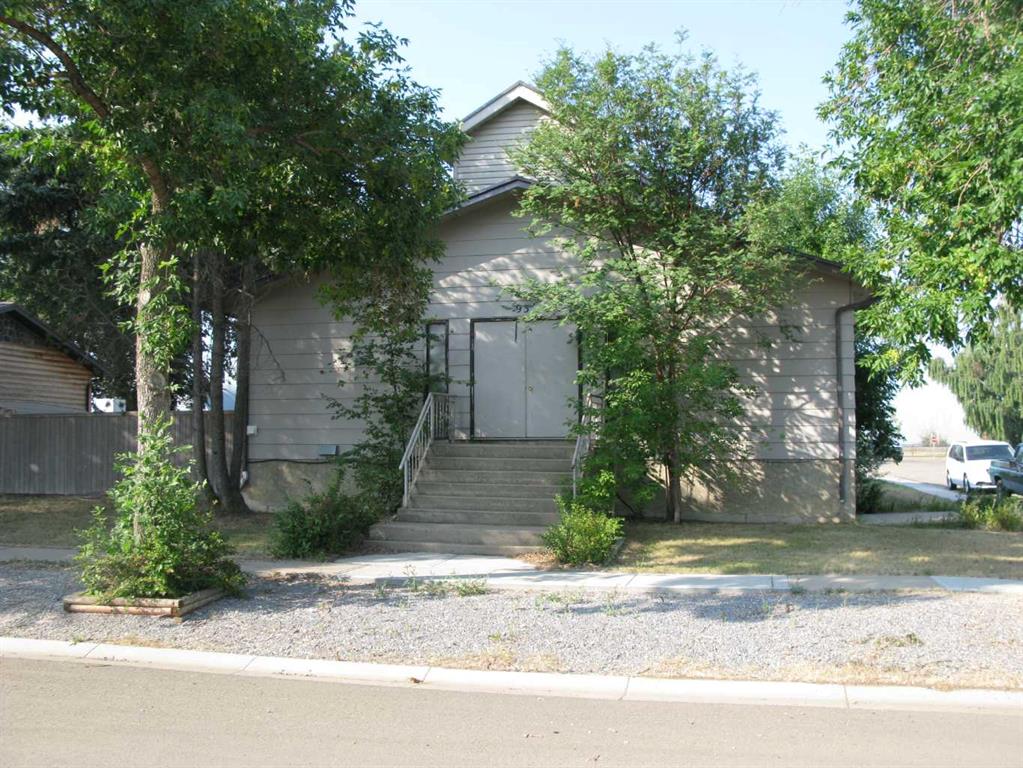509 13A Street NE, Calgary || $629,900
Great home. Awesome price. This attached home in Renfrew offers an incredible value. Compare it to other attached homes, and you\'ll be amazed. Welcome to this fantastic property boasting over 1,800 sq. ft. of developed space in the inner city neighborhood of Renfrew. It\'s a unique gem, featuring 9\' ceilings on the main floor, beautiful hardwood floors, a convenient double garage, and close proximity to all amenities.
The bright east-facing living room is the perfect place to relax with its cozy corner fireplace and a sunny balcony. The updated kitchen is well-appointed, with stainless appliances, quartz countertops, a pull-out pantry, a breakfast bar, and a sunny breakfast nook that leads to the back patio. Upstairs, you\'ll find three bedrooms and a spacious bathroom with a separate shower and a relaxing jacuzzi tub. The primary bedroom even includes a reading or sunroom.
The lower level offers flexibility with a large bedroom or recreation room, a 3-piece bathroom, and a laundry area. Recent upgrades include a new furnace, hot water tank, AC, and a new kitchen in 2016. In 2020, a new roof and eaves were added, and in 2021, a new garage door. The latest improvements in 2023 include an Electrolux dryer and Whirlpool dishwasher. An additional electrical panel was installed for the basement and garage.
Enjoy the low-maintenance west-facing backyard; there\'s no grass to cut. This home is conveniently located near the Calgary Zoo, LRT, downtown, bike paths, Deerfoot Trail, and the trendy Bridgeland area with its new shops, parks, and restaurants. Experience the best of inner-city living here!
Listing Brokerage: REAL BROKER










