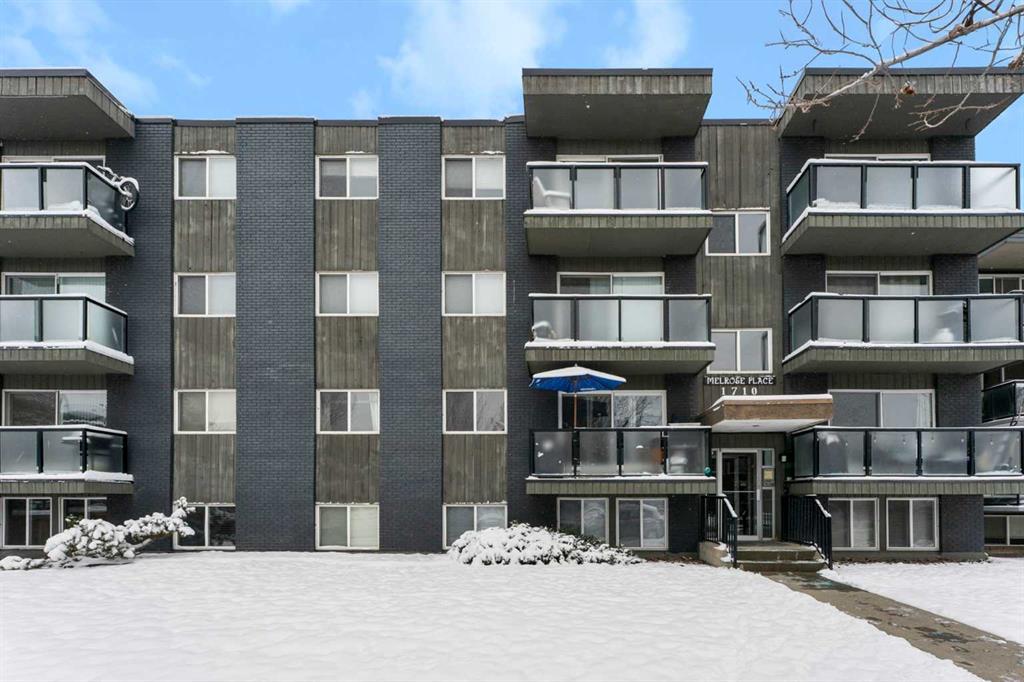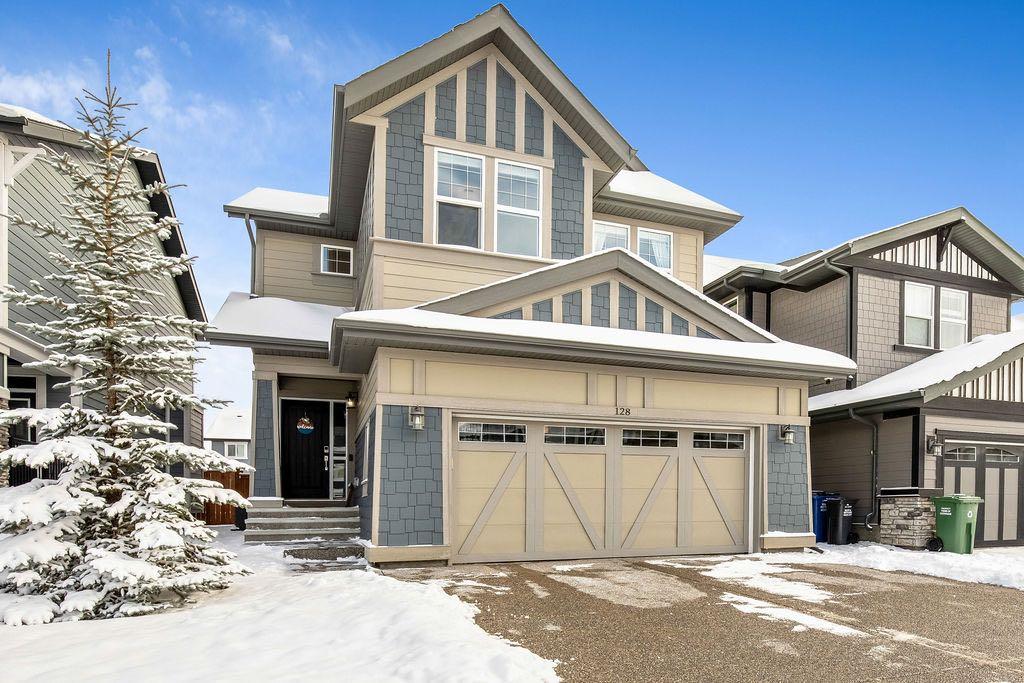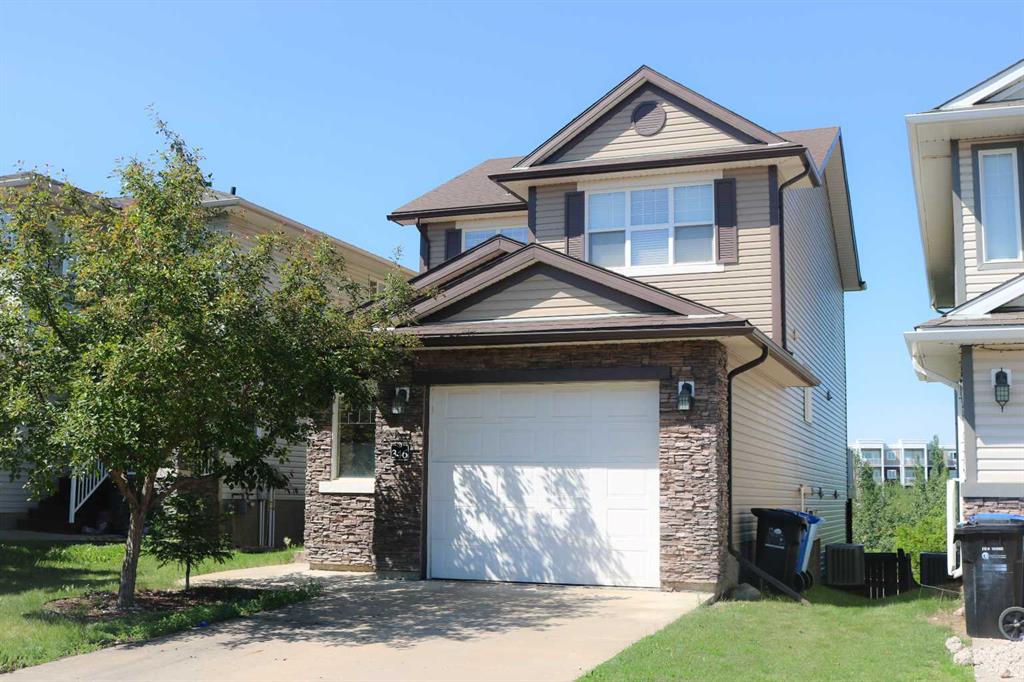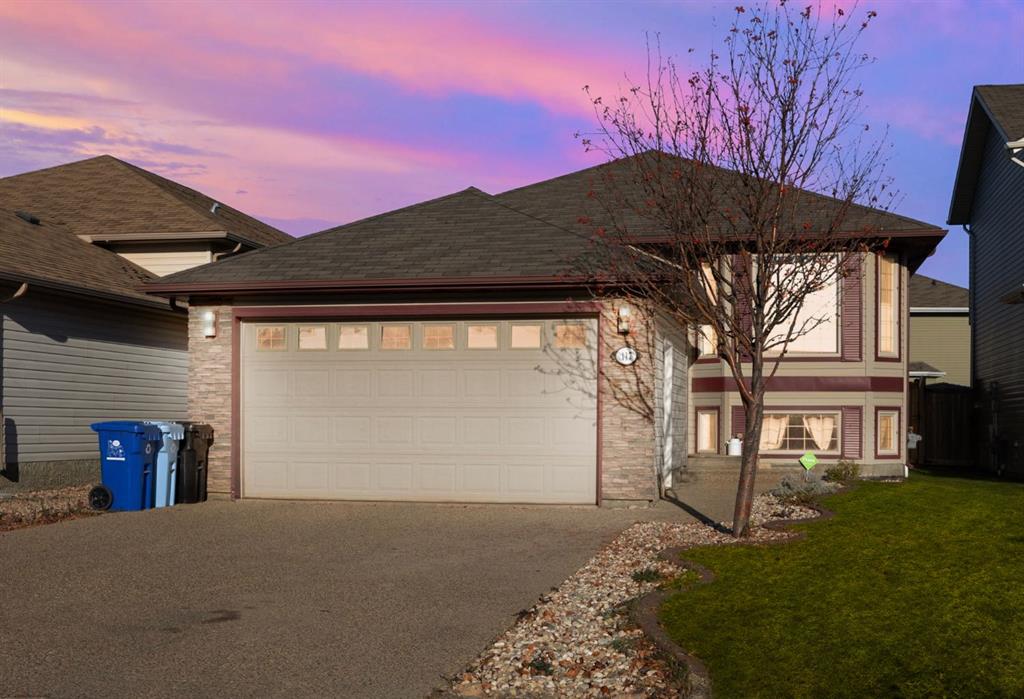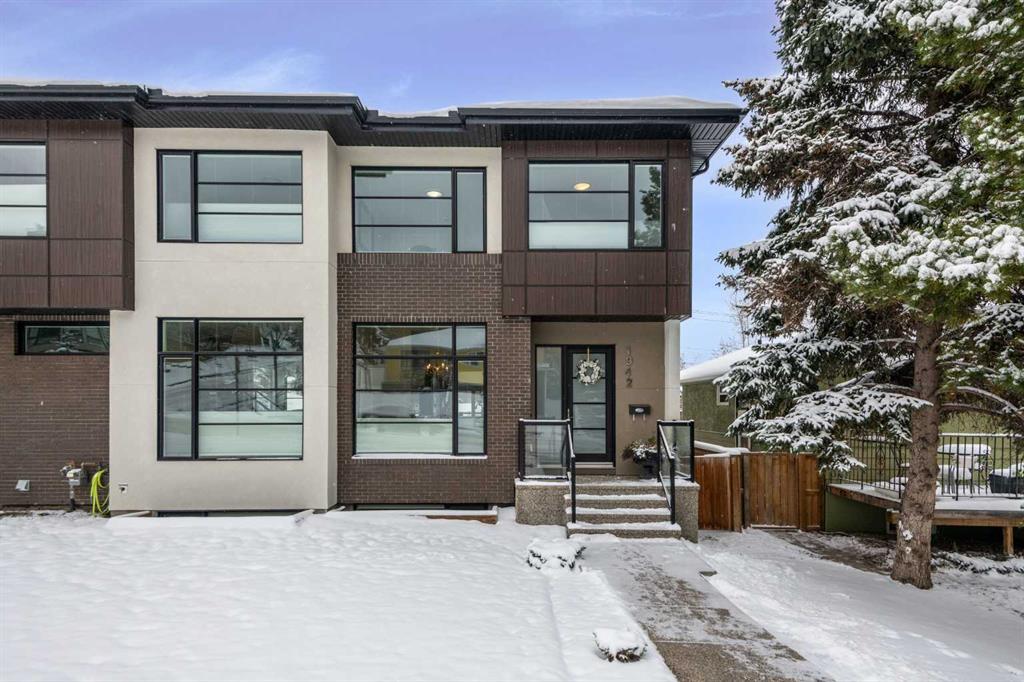117 Violet Street , Fort McMurray || $549,900
Welcome to your new home, 117 Violet Street in Timberlea! Situated on over 4,600 sq. ft lot and built by a reputable local builder, Cherrywood Homes! Close to schools, bus stops, trails, and many amenities, it is a fantastic place to be! The first owners have cherished this property and now it\'s your turn to make it your own!
Enjoy the convenience of a HEATED double car garage with direct ACCESS to the home. Step inside and be greeted by a spacious foyer, setting the tone for the rest of this home. The living room boasts a gas FIREPLACE and a bay window creating a warm and inviting atmosphere. The kitchen features upper and lower cabinets, UPDATED stainless steel appliances, and an OPEN CONCEPT design that seamlessly merges with the dining area. The main floor is adorned with HARDWOOD FLOORS and offers a FULL bath and 3 bedrooms, one of which boasts its own ENSUITE BATH for added privacy and convenience.
The basement impresses with TALL ceilings and 3 additional bedrooms, a spacious rec room illuminated by pot lights, and a generous laundry room with a very handy pantry. Convenience is key, as the house is also equipped with CENTRAL VACUUM!
Step outside and you’ll discover a spacious backyard and a generous deck perfect for relaxation. The exposed aggregate concrete driveway pad not only adds style but also durability.
This bi-level gem is located in a desirable neighbourhood, ensuring a quality lifestyle! Several updates include NEW fridge and dishwasher (2016), stove (2017), washer and dryer (2013), hot water tank (2016), NEW modern black matte lighting fixtures in the foyer, kitchen, dining area, main bath, and all 3 bedrooms upstairs, as well as FRESH paint on the main floor and a NEW patio door all from October 2023.
This property seamlessly blends style and comfort, making it the perfect place for a growing family to call home! Schedule your private showing now!
Listing Brokerage: ROYAL LEPAGE BENCHMARK










