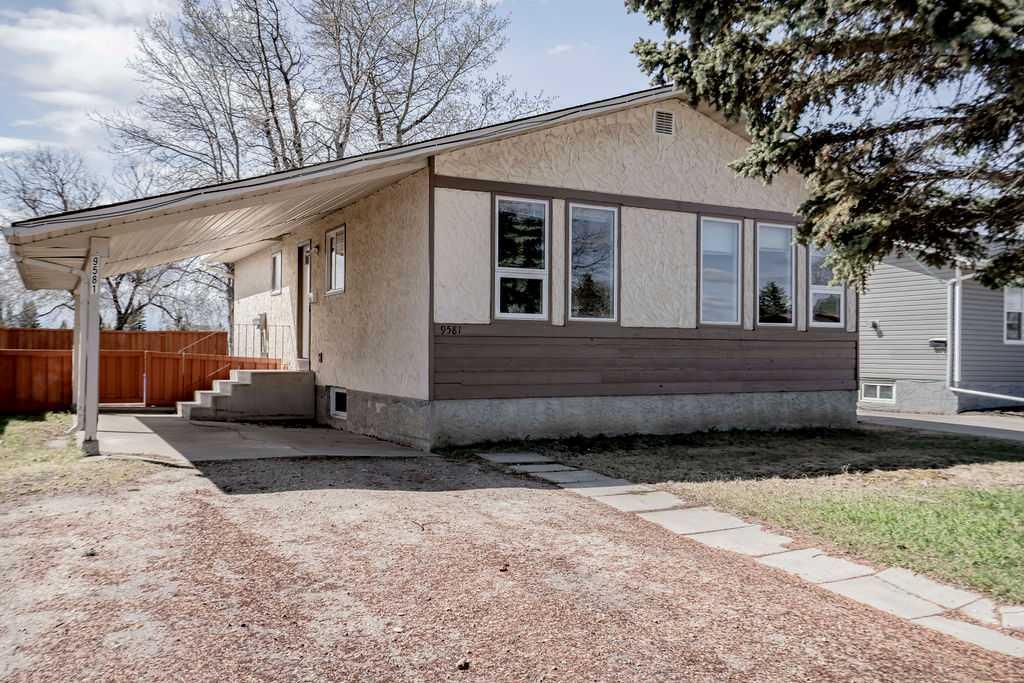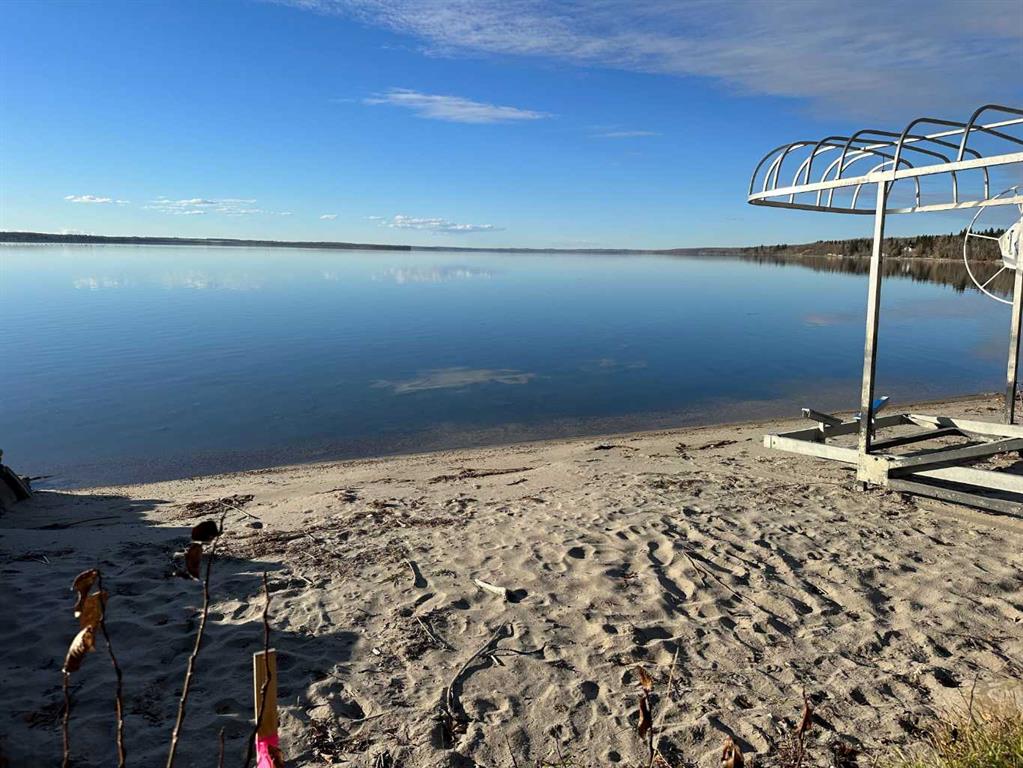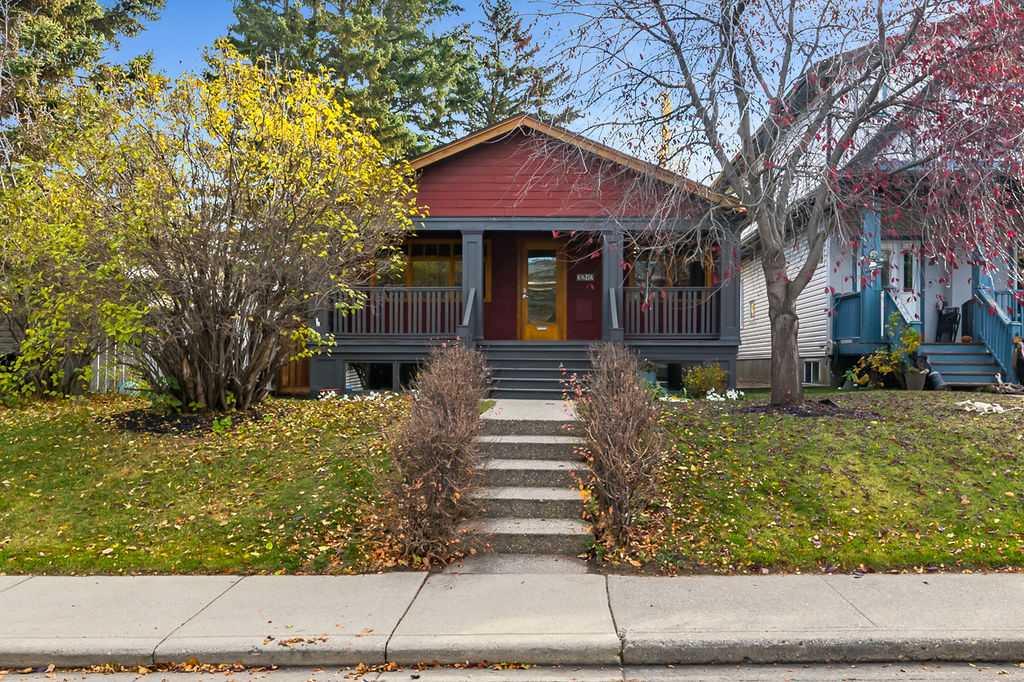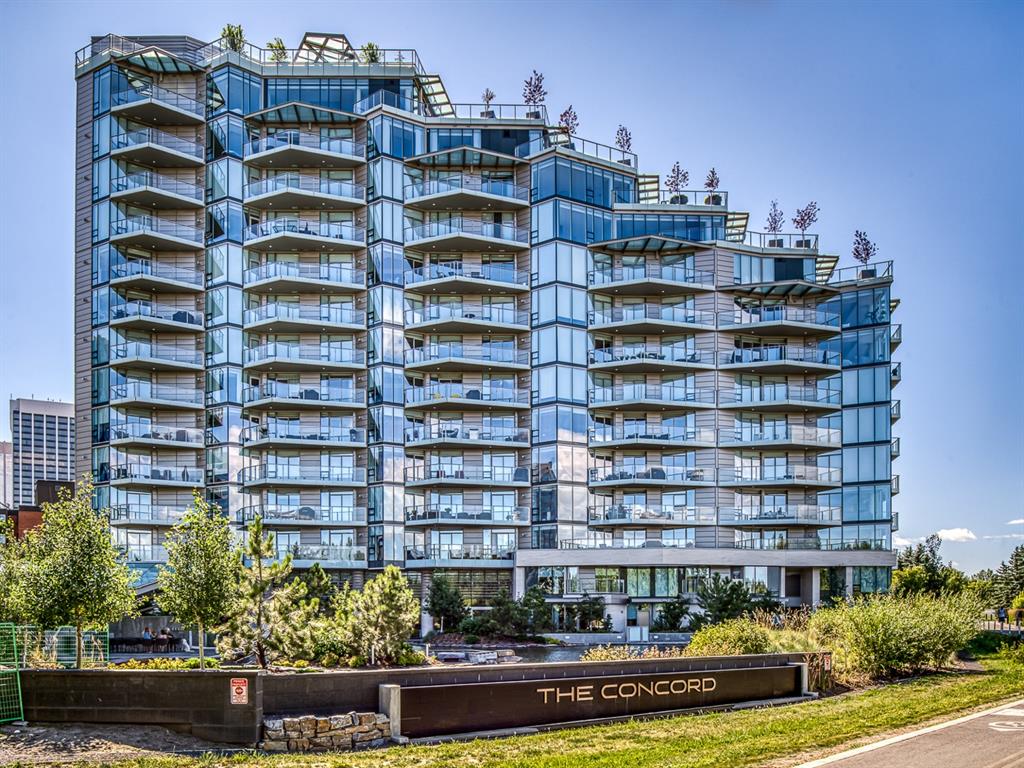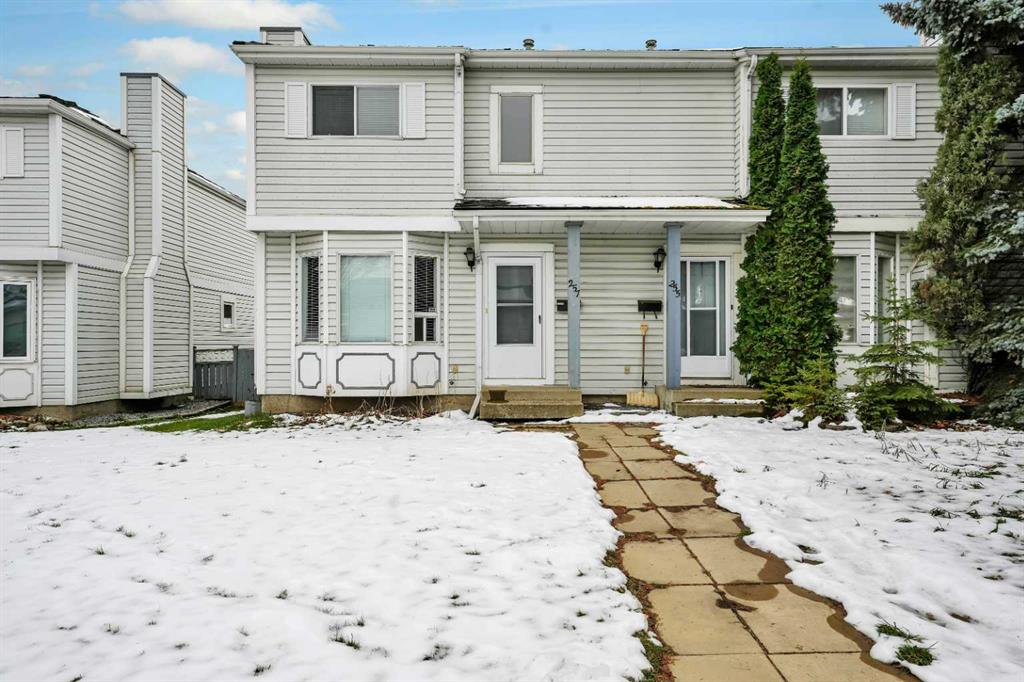9581 74 Avenue , Grande Prairie || $284,900
Your new home awaits! Step into this stunningly updated 4-bedroom, 2-bathroom bungalow and be swept away by its modern elegance. Situated on a peaceful street in the desirable South Patterson neighborhood, this home is not just updated, it\'s \"better than new\" and waiting for you! Upon entering, the fresh paint, new light fixtures, contemporary new flooring, and modernized trim throughout the home create a bright and welcoming ambiance. The kitchen, a true culinary haven, features ample counter and cabinet space, complemented by a cozy eating nook and an open-concept living room, perfect for family gatherings and social events. The upper level boasts three beautifully appointed bedrooms and a stylishly 4-piece bathroom. Downstairs, the fully developed area offers a spacious den, an additional bedroom, and another full bathroom complete with a chic new vanity, providing plenty of space for family and friends. But that\'s not all! This home has seen a plethora of new updates, including newer windows, a new fence, flooring, paint, light fixtures, trim, vanity and more. The backyard is a private oasis with a large deck, high fence, mature trees, and electrical hook-ups ready for your future hot tub. Plus, with two large sheds, there\'s ample storage space for all your needs. To top it off, this home is conveniently located adjacent to Alexander Forbes School, providing easy access to an excellent kindergarten to Grade 9 school, a beautiful park, school fields, and a skating rink. With its prime location and numerous updates, this starter home is truly a gem that won\'t last long. Don\'t miss your chance to own this stunning property - call today and make it yours!
Listing Brokerage: Sutton Group Grande Prairie Professionals










