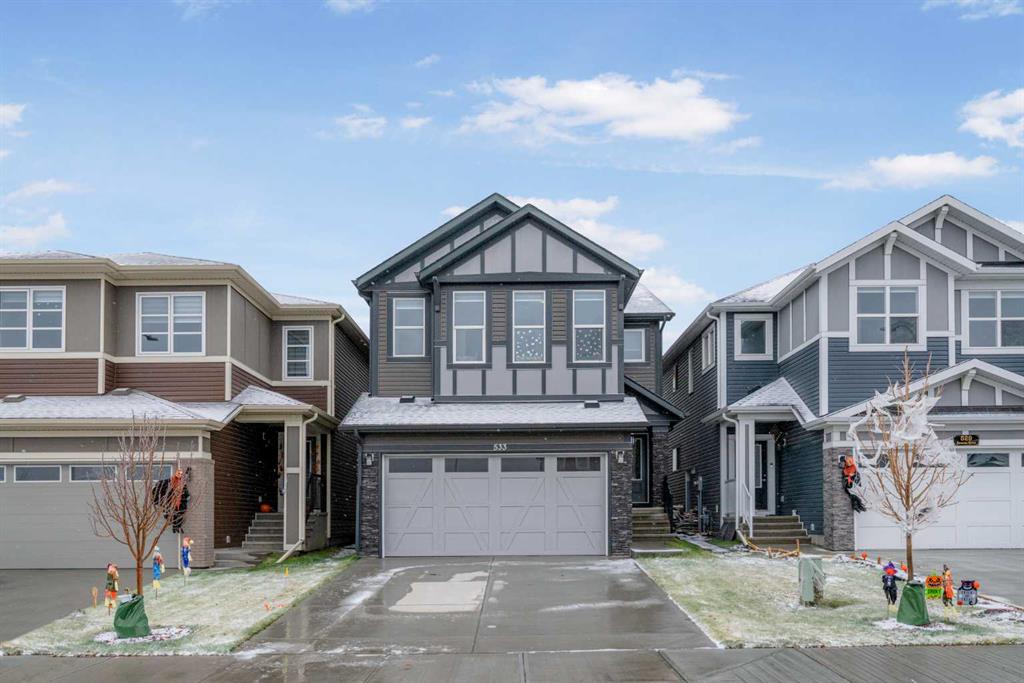7201, 400 Eau Claire Avenue SW, Calgary || $769,900
A wonderful townhouse in the heart of the Eau Claire district, in a gated community that is both exclusive and secure. As part of the Prince\'s Island Estates, a desirable executive Downtown condominium complex, it occupies a prime location along the banks of the Bow River, adjacent to the Eau Claire Plaza, which is being transformed into a \"vibrant world class attraction for social and cultural gatherings\". It is surrounded by all desirable amenities. The current owners grew their family here and their children attended local schools across the Bow River in Sunnyside, West Hillhurst and for seniors at the prestigious Western Canada High. Prince\'s Island Estates (PIE) offers an exciting community lifestyle and a safe haven that is within walking distance of downtown offices via the nearby +15 walkway. Also close by is Eau Claire Market, Chinatown, the Chinese Cultural Centre, Shops, Restaurants, Theatres, Hotels and more. The upgraded Bow River Pathway provides access to the green areas of Prince\'s Island Park and beyond, and soon the new LRT (Green Line) will be accessible. Feel free to Google what the community of Eau Claire is offering as a lifestyle on the City of Calgary website. This large townhouse comes with two titled parking stalls in a heated underground parkade with plenty of visitor parking. You can enter this townhouse directly from the parkade into a convenient mud room. From there you go upstairs to the main floor area. You can also enter this unit from the lovely, circular gardened courtyard through your west facing patio, perfect for outdoor dining on warm summer evenings. Features of note are the beautiful durable Indonesian \"Merbau\" hardwood floors, gorgeous granite counters, ceramic and slate tiling, stainless steel appliances and gas fireplace. The spacious master bedroom has a feature, built-in, walk-in California closet and ensuite bathroom with extra- large walk-in shower and double sinks. There is a sunny west facing balcony from the loft area on the top floor that is ideal for those folks who wish to have a home office. There is an onsite building manager and friendly Board of Directors available to guide you in this self- managed property. Enjoy the lifestyle of being Downtown Calgary in a comfortable living space. This is a must see to appreciate all the value that is here! All utilities are included in condo fees. Call your favorite Realtor to view! Location, Location, Location!
Listing Brokerage: RE/MAX FIRST




















