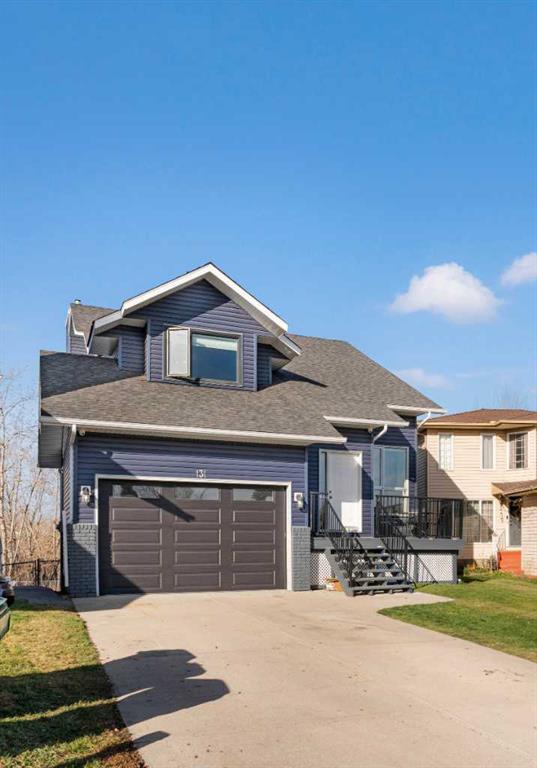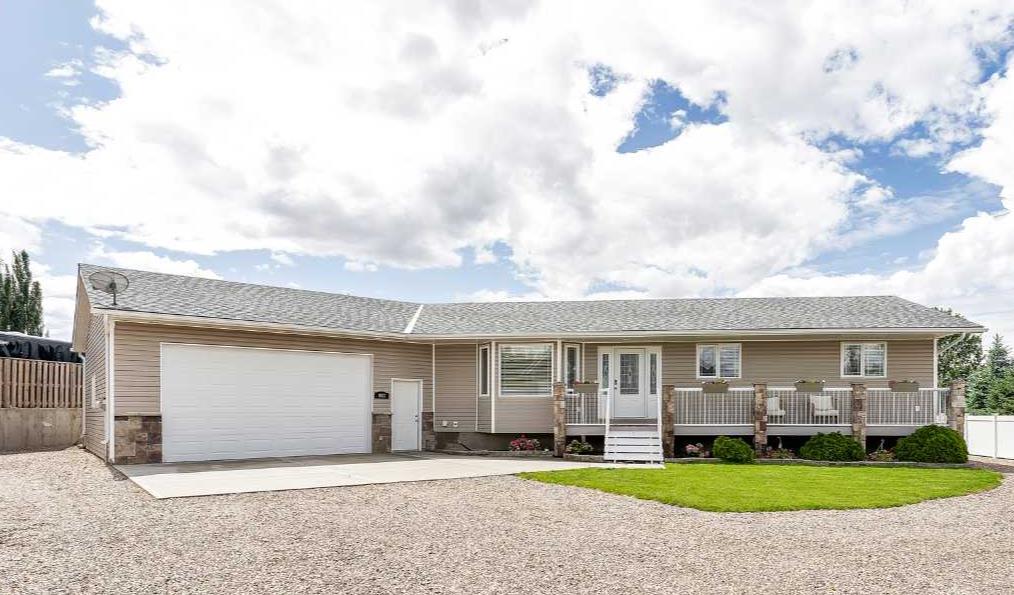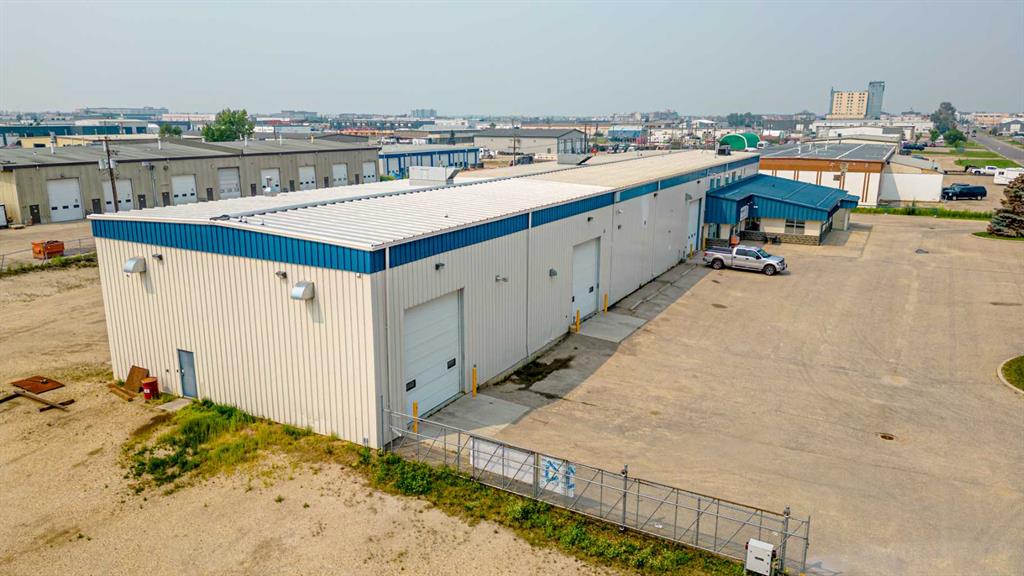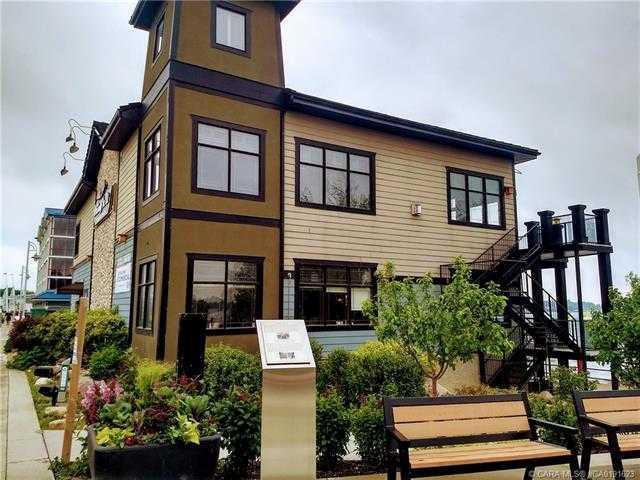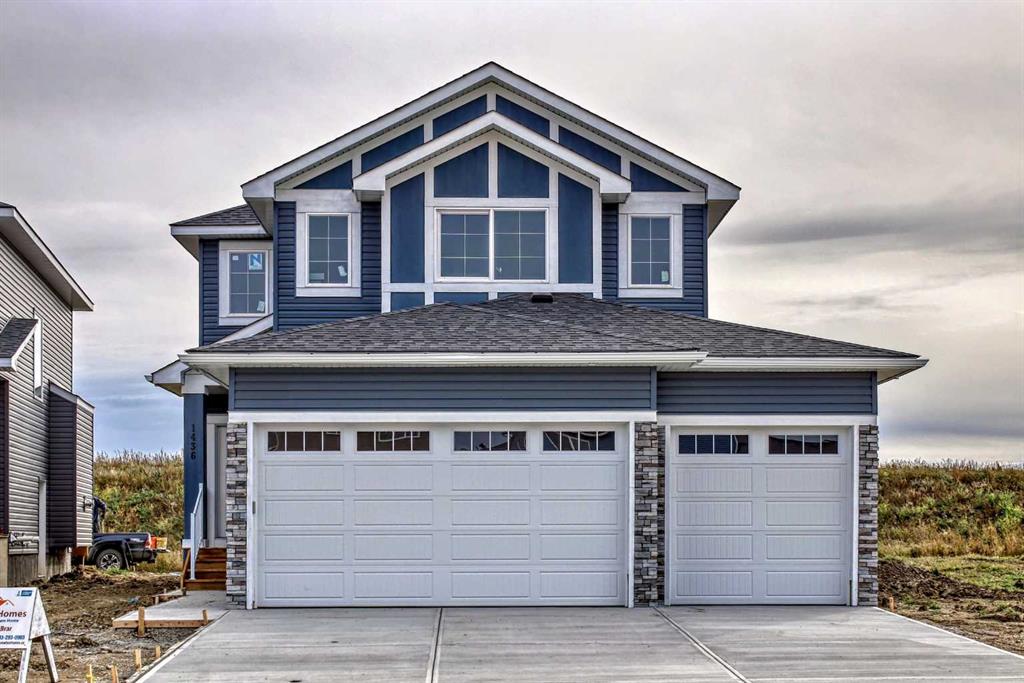903 Eagle Ridge Drive , Dunmore || $599,900
Welcome to your dream home in the charming town of Dunmore, Alberta! This stunning, fully renovated 4-bedroom, 3-bathroom gem is nestled in a friendly and tranquil neighborhood, just minutes away from all the amenities that make this community so desirable.
As you approach the property, you\'ll be greeted by the low maintenance landscaped front yard, adding to the home\'s exceptional curb appeal. The newly paved driveway leads to an attached oversized heated double garage, providing ample parking and storage space for all your needs.
Step inside this 1397 sq ft masterpiece, 2650 sq ft of developed space, and you\'ll instantly fall in love with its open-concept design, soaring ceilings, and an abundance of natural light flooding through the large, energy-efficient windows. The spacious living room, with its cozy fireplace, is the perfect spot to unwind after a long day, while the gourmet kitchen boasts top-of-the-line stainless steel appliances, custom cabinetry, and an oversized island, making it an entertainer\'s paradise.
The main floor also features a generous master suite, complete with a walk-in closet and a luxurious ensuite bathroom, equipped with a double vanity, soaker tub, and walk-in shower. The additional bedroom and a modern full bathroom provide ample living space for a growing family or guests.
The fully finished basement offers endless possibilities, with a large family room, the third and fourth bedrooms, a full bathroom, and a versatile bonus room that can be tailored to your needs—whether it\'s a home office, gym, or playroom.
Step outside to your private backyard oasis, where you\'ll find a spacious deck for al fresco dining, a lush lawn, and the perfect spot for a fire pit or kids playground equipment, perfect for enjoying warm summer evenings with friends and family. The yard is perfectly set up with access to build your dream shop in the back and still have room for your family or perhaps a chicken coop as Dunmore bylaws allow for up to 4 chickens.
This move-in-ready home has been meticulously upgraded with a long list of high-quality finishes, including new flooring, fresh paint, modern LED light fixtures, and energy-efficient appliances. The attention to detail is truly unmatched, ensuring a turnkey experience for the lucky new owner.
Located just a short drive from Medicine Hat, this idyllic Dunmore abode offers the perfect blend of small-town living and city convenience. Enjoy easy access to top-rated schools, picturesque parks, and a variety of shopping and dining options, all while being surrounded by the natural beauty of the Alberta landscape.
Don\'t miss this rare opportunity to own a piece of paradise in Dunmore. This immaculate, fully renovated home is sure to impress even the most discerning buyers. Schedule your private showing today, and prepare to fall in love!
Listing Brokerage: ROYAL LEPAGE COMMUNITY REALTY










