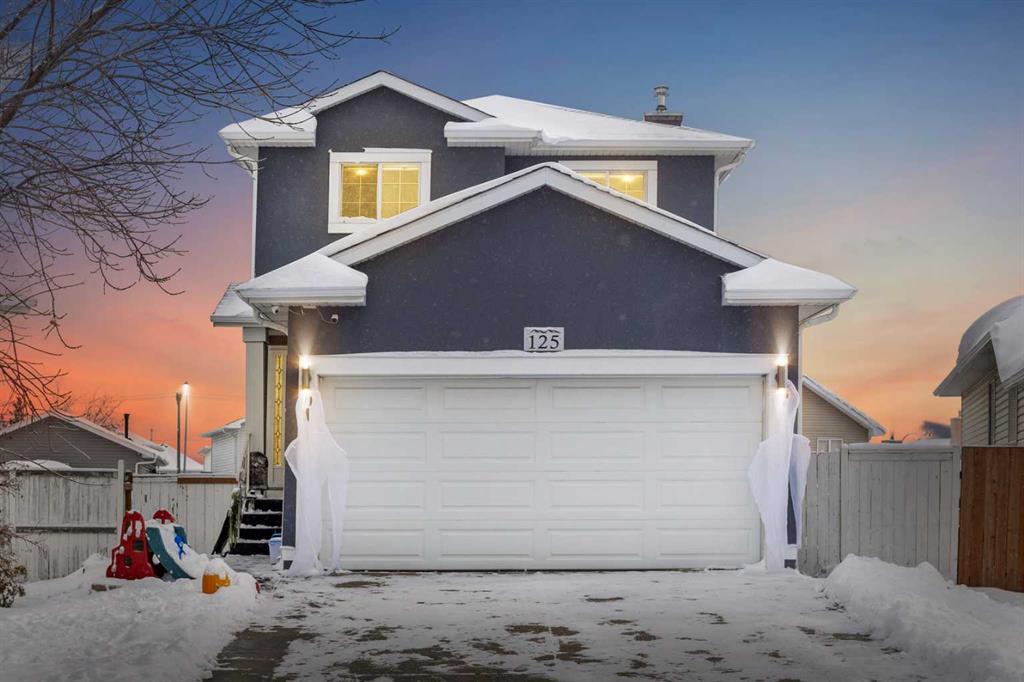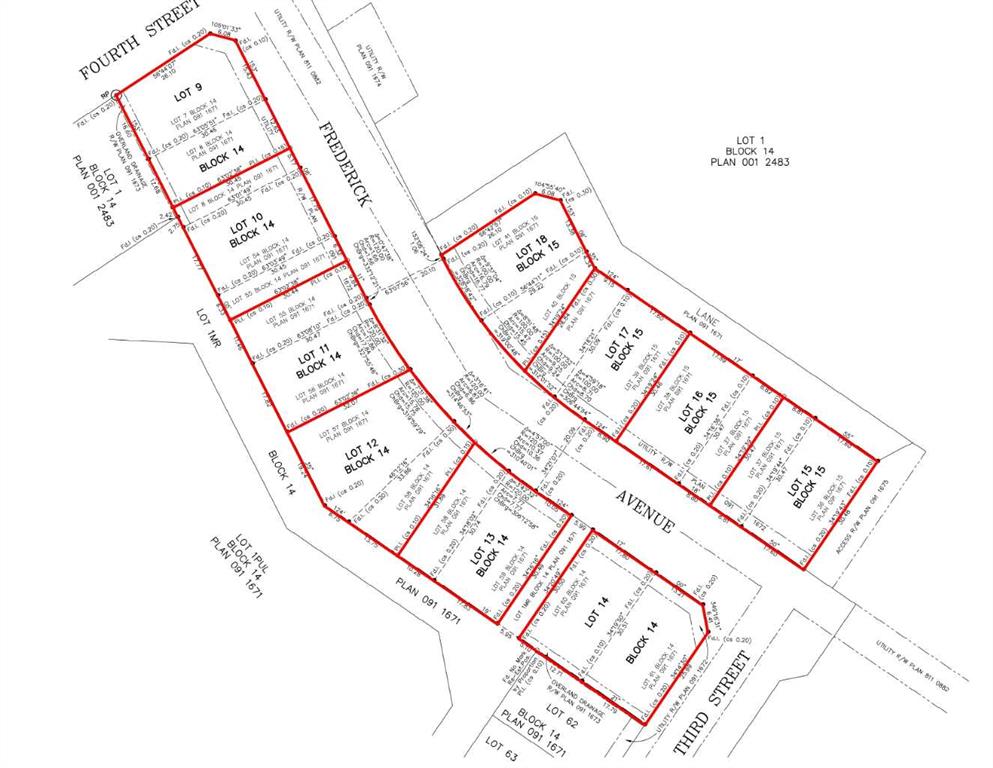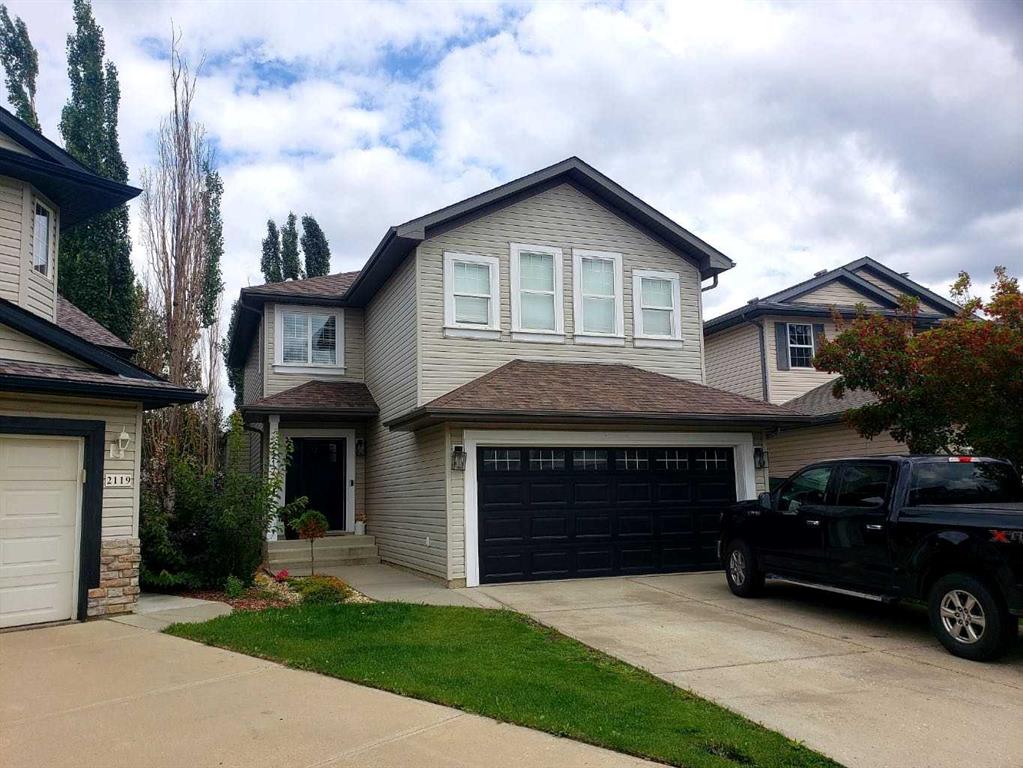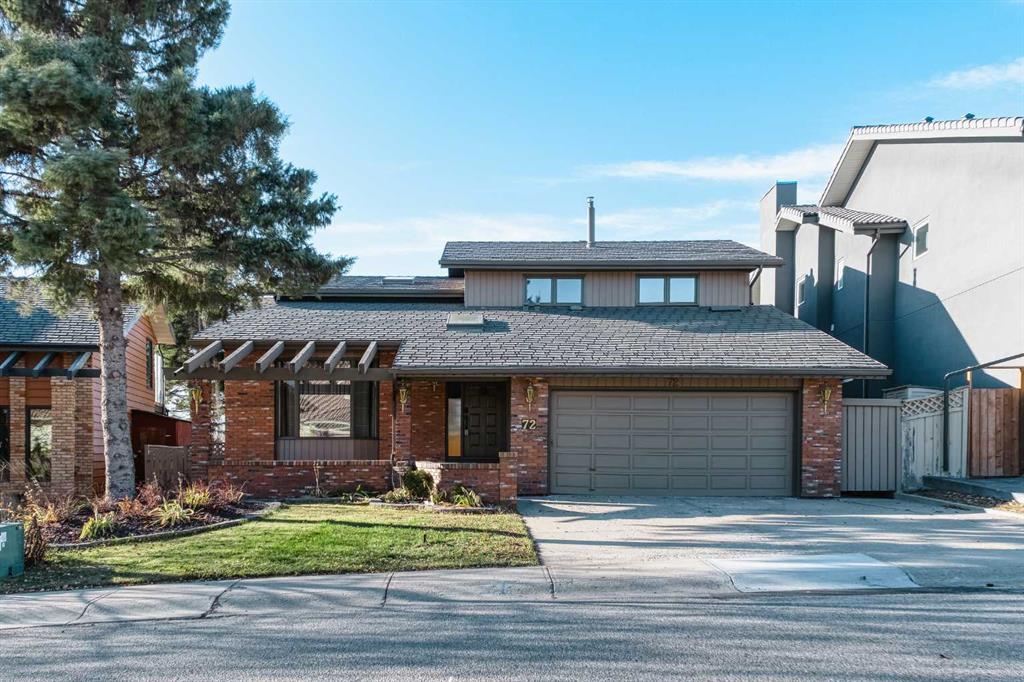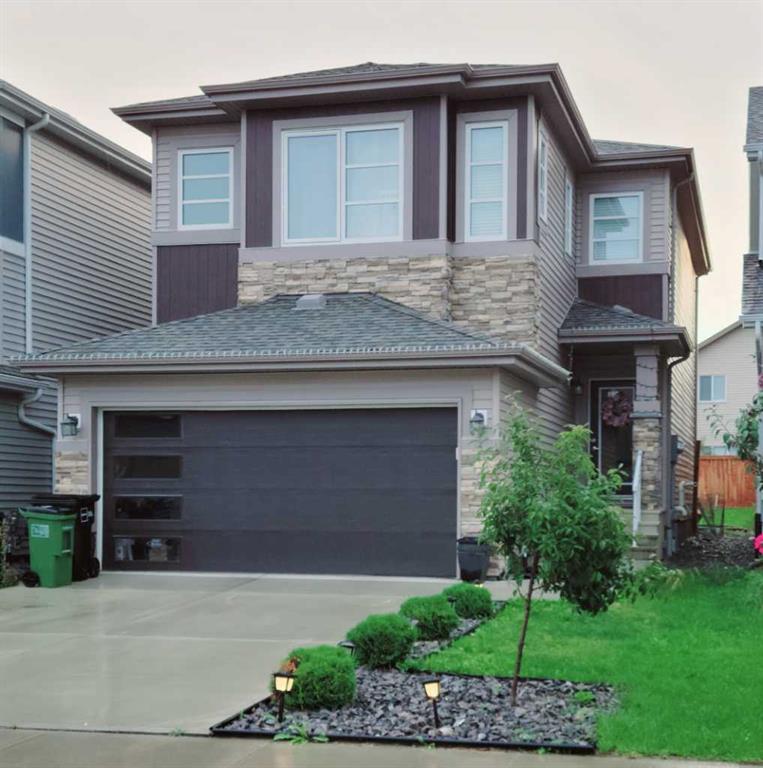72 Edgehill Crescent NW, Calgary || $1,175,000
Wow! Enjoy the Gorgeous MOUNTAIN VIEW!!! Stop and Look at this Luxurious 2 Storey walk-up home that Backing onto Greenspace located in the desirable community of Edgemont Edgehill Estates Area| Features 3 Beds & Den, 3.5 Baths w/ 4,408 sq. ft. of fine living space | 2 Stairs to pass through all levels | Gleaming Hardwood Flooring | High Vaulted Ceiling in Living Room & Sun Room | Two Skylights | Lots of Built-in Features | Newer Kitchen appliances (2018) | High capacity A/C | Newly painted the house (2023) | Superior EuroSheild Roof (37 years left on warranty) | Double Attached Garage w/ New Epoxy flooring (2023) | No Neighbour Behind | **CHECK OUT THE 3D VIRTUAL TOUR** | When you walk into this gorgeous home, you will be greeted by a 13’ high vaulted ceiling w/ Skylight above. The Living Room has a bay window and vaulted cedar ceiling, newer Vinyl Plank flooring in Living and Dining Room. The Kitchen offers a center Island, Cork Flooring, SS appliances, a Nook, lots of cabinets, full-sized bay windows looking at the Backyard, and access to the house-width Deck. The Family Room has a wood-burning fireplace w/ a stone-feature wall. Opens to the large Sun Room with 2 storey high ceiling backs onto the open Green space and with South exposure, that receives the greatest natural light of all the rooms all year round. It includes floor-to-ceiling windows, w/ a 19’ high vaulted Cedar ceiling, and a spiral staircase to lead you to the the Second level and to the basement. Enjoy the massive Mountain View and back onto green space while you are having your Morning coffee or dinner in this Kitchen or Sun Room area. Main floor Den with Closet, laundry room to complete this level. Going up, there is a spacious Loft w/ built-in shelves, a skylight, and cabinets which can be used as a Library or home office. The large Master Retreat is huge w/ bay window, a private Balcony w/ unobstructed view of Rocky Mountain and Downtown, a walk-in closet, a 4 pc Ensuite w/ Jetted Tub, and access to the Sun Room. 2 additional good-sized Bedrooms and a 4pc Bath on this level. Going down to the Fully Finished Walk-Up Basement, it features a large L-shaped Rec Room w/ a built-in bookshelf, a wood-burning fireplace, and a plumbing rough-in for a wet bar. There is room to add another bedroom if you need to, plus one full bath to complete this level. The Storage room w/ built-in shelf and can walk up to the Backyard. Walking paths, fantastic Rocky Mountain and Downtown views right off your southwest-facing and Landscaped Backyard. Enjoy this perfect view every day! Steps to Parks, Playgrounds, and off-leash Dog Parks. Easy access to Crowchild Trail. It is a great property!
Listing Brokerage: Jessica Chan Real Estate & Management Inc.










