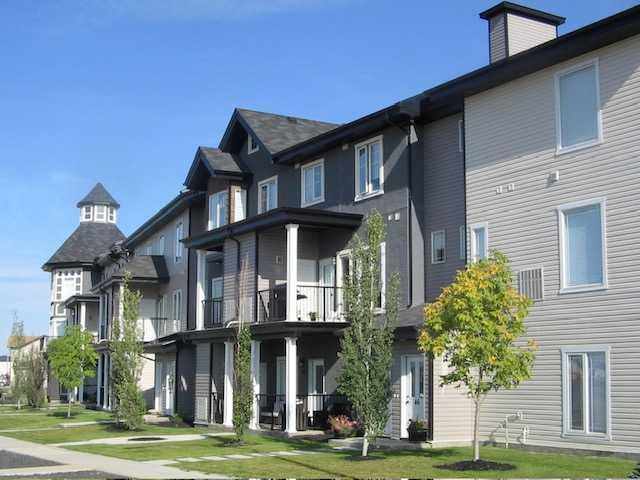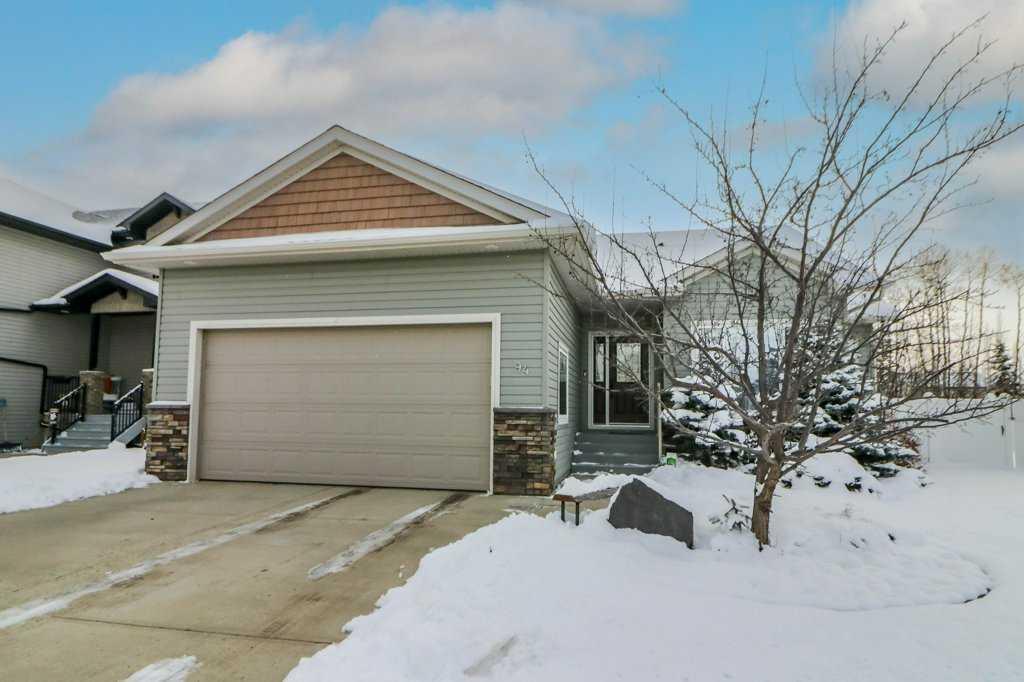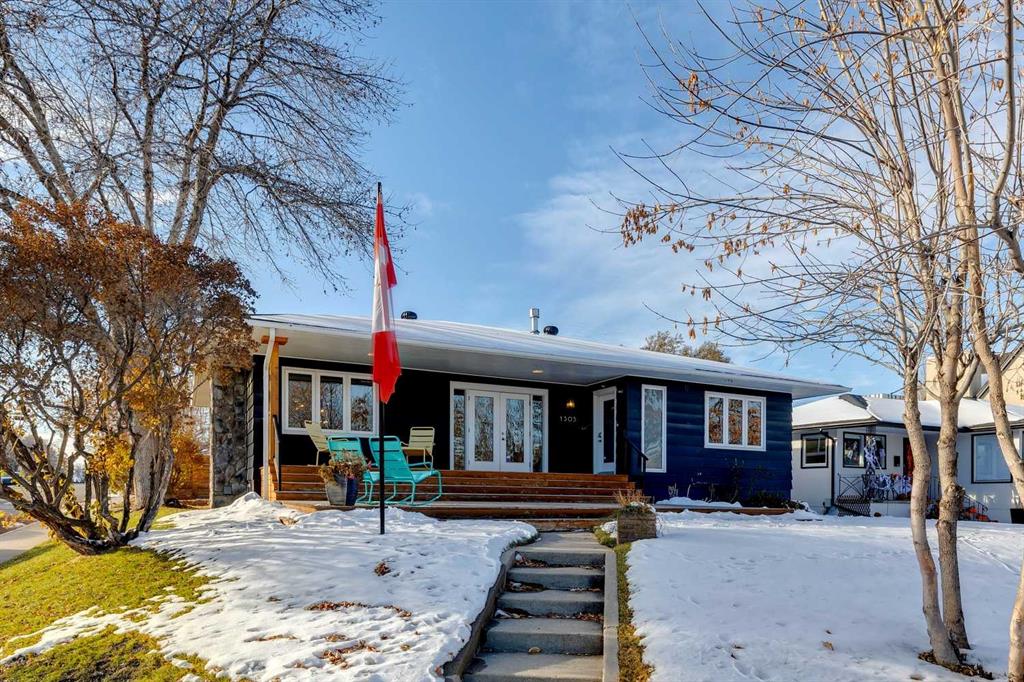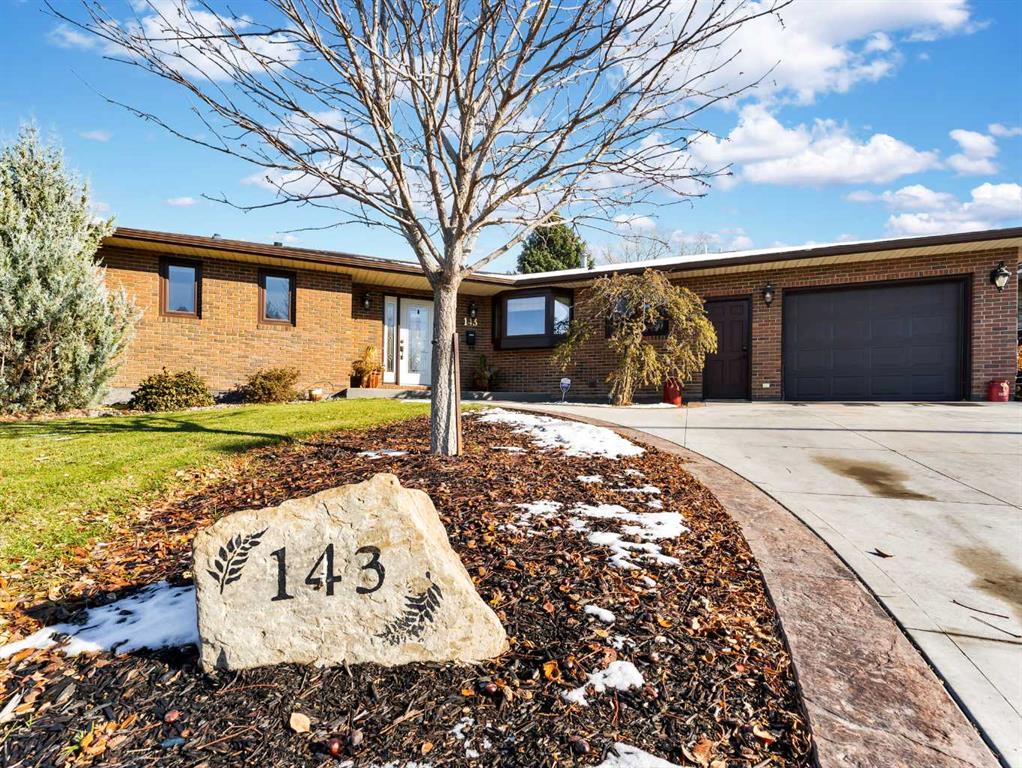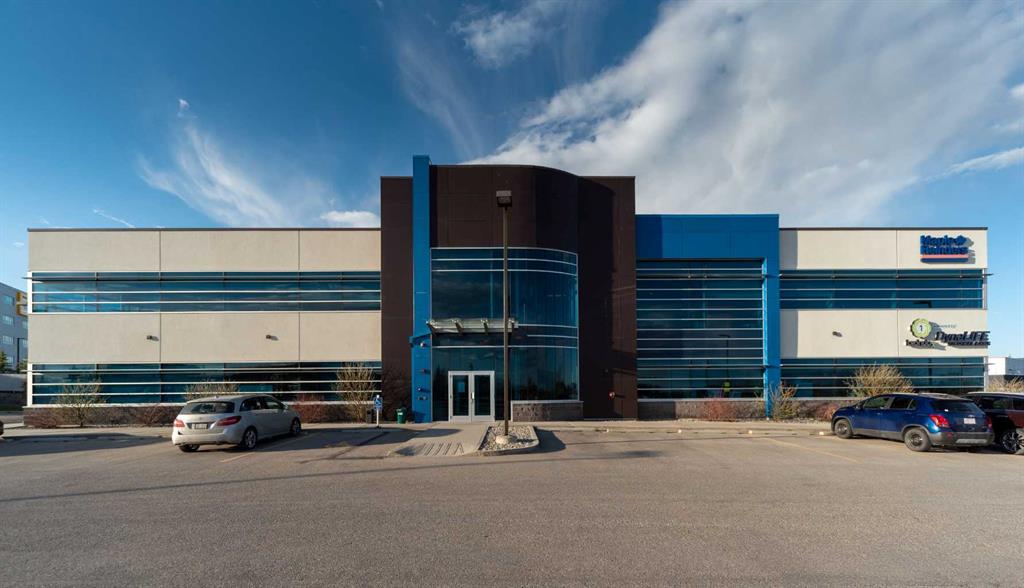1303 21 Street NW, Calgary || $1,199,800
** Open House, Sunday, November 12, 11:00 AM - 1:00 PM** Nestled within the highly sought-after community of Briar Hill/Hounsfield Heights, this exceptional character bungalow represents a rare gem in Calgary\'s real estate landscape. Meticulously renovated in 2014, this home is a harmonious blend of timeless charm and modern sophistication. Situated on a spacious 55x130 ft corner lot, offering picturesque views of Green Park and just steps away from Briar Hill Elementary. Embrace the vibrant community spirit from your expansive cedar deck at the front, basking in the southeast exposure, or seek serene seclusion in the generous west-facing backyard with an oversized gate to accommodate backyard RV parking. The main living spaces received a comprehensive reno, which includes updates to the furnace, hot water tank, mechanical systems, and windows. The thoughtfully designed floor plan boasts an open concept that seamlessly connects the kitchen, dining area, and living room. The centerpiece of the living room is a captivating gas fireplace adorned with elegant polished stone. The kitchen is a culinary enthusiast\'s dream, featuring a striking subway tile feature wall, a convenient counter-height eat-up bar, quartz countertops, and two deep basin sinks. Top-of-the-line appliances, including a Miele dishwasher and a 5-burner Bertazzoni gas range, complement the abundance of cabinet space. With over 1,400 sq ft of above grade living space, the layout provides a functional separation between sleeping quarters and office space, offering versatility for various lifestyle needs. The upper level hosts two bedrooms and an office/den with a patio door that opens to the backyard, while the main bathroom features an oversized jetted tub. The lower level boasts three additional bedrooms, a spacious kitchen/laundry area, and an expansive rec room with a cozy wood-burning fireplace. Ample parking is available in the double garage and on the street. A convenient breezeway between the garage and the house provides shelter and extra space for storing bikes or scooters, ideal for exploring the lush green spaces and tranquil tree-lined streets of the neighbourhood. This property offers a unique opportunity to raise your family in the heart of a thriving community, with walkable access to all levels of school. Don\'t miss out on this rare opportunity. Contact your Realtor today to schedule a private viewing.
Listing Brokerage: REAL BROKER










