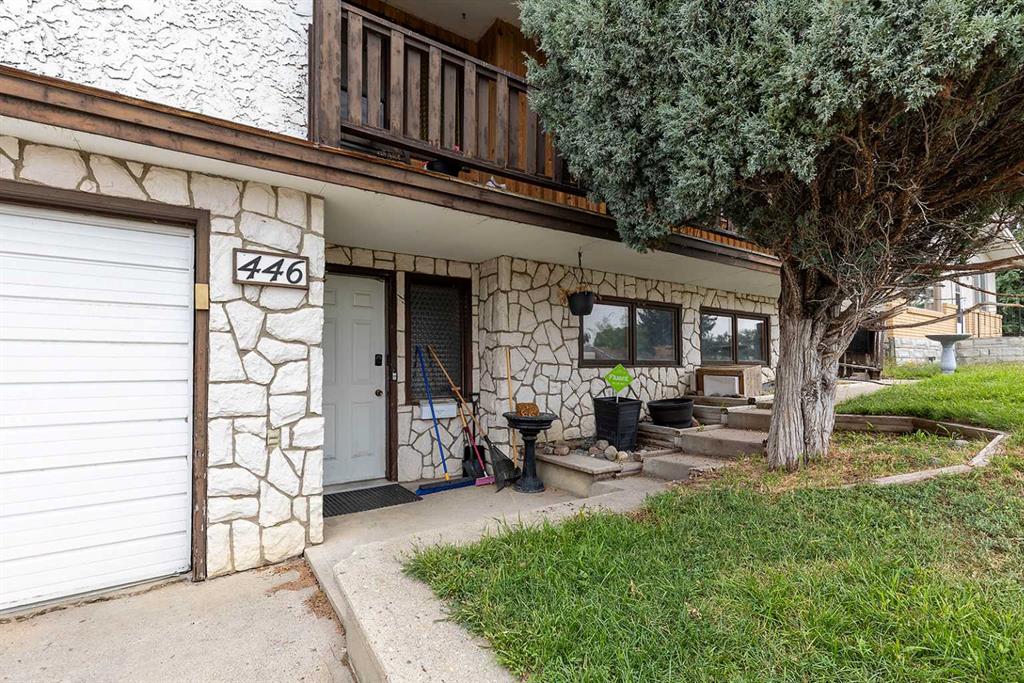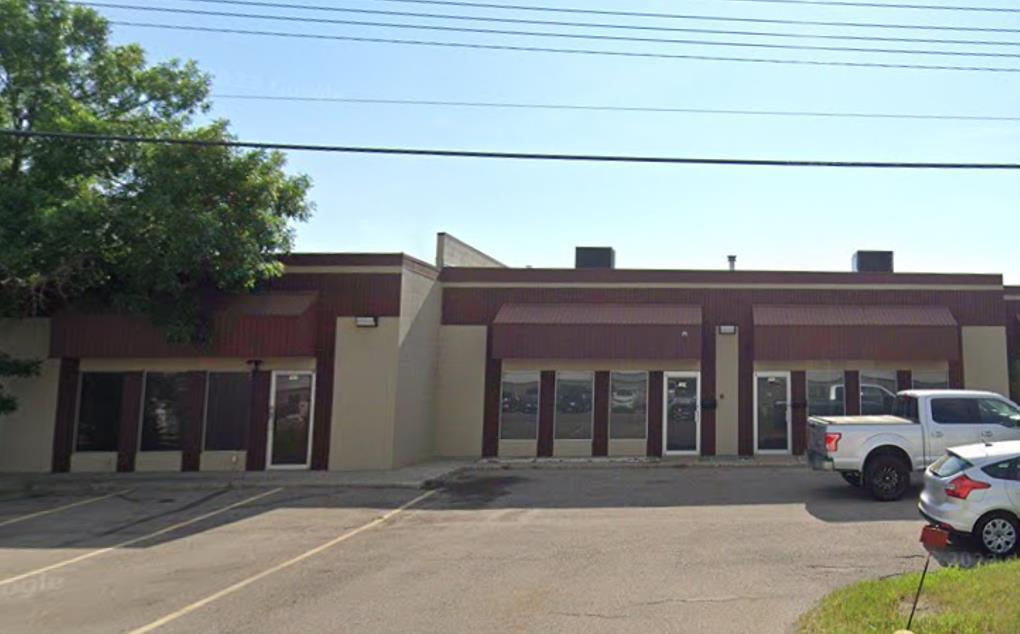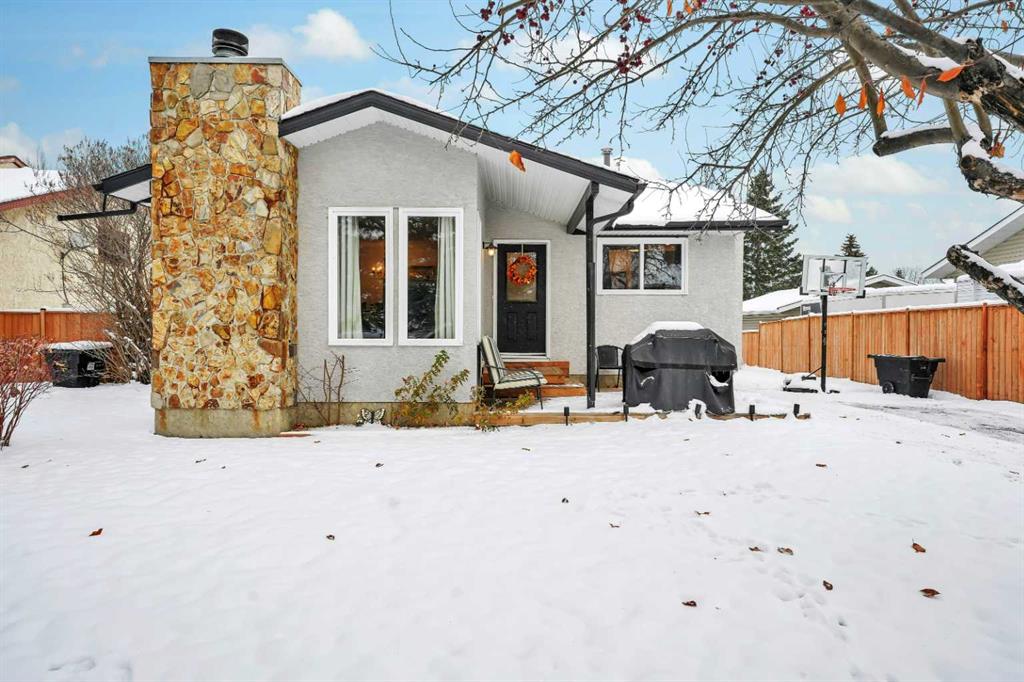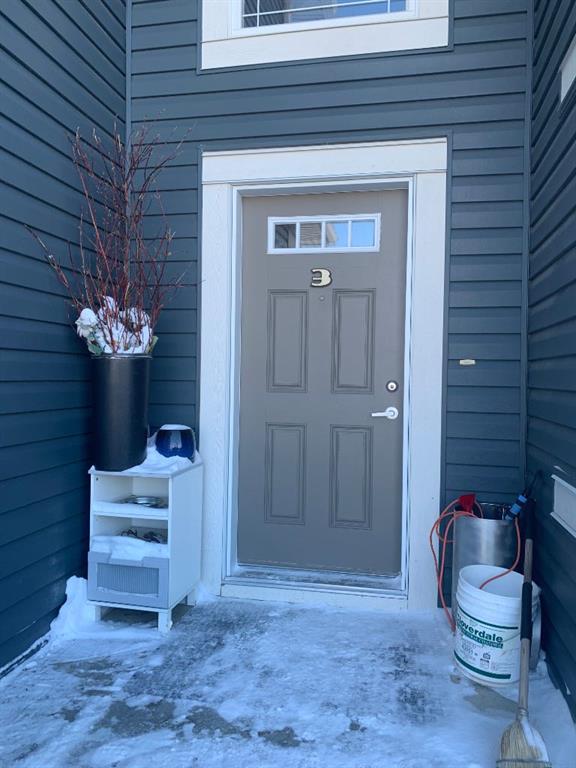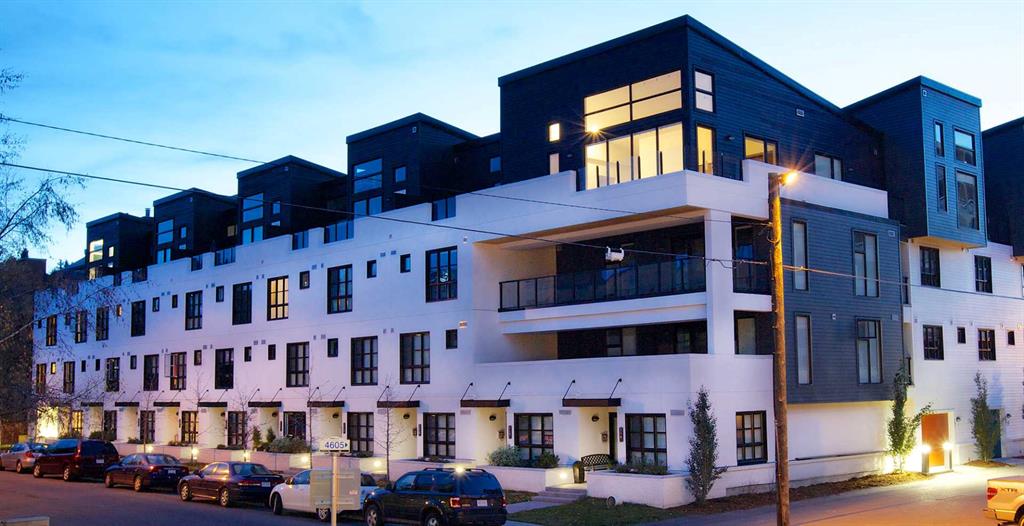11 Spruce Drive , Lacombe || $337,500
RECENTLY RENOVATED | 5 BEDS & 3 BATHS | PRIME LOCATION ~ Welcome to a fantastic family home on beautiful Spruce Drive! This spacious, open-concept gem is the perfect blend of affordability, quality, and unbeatable location. Renovated not long ago, this home offers modern comforts, peace of mind, and a cozy wood fireplace for those chilly winter nights. ~ Step inside and experience the perfect fusion of contemporary living and timeless elegance. Recent upgrades include a newer furnace, hot water tank, plumbing, stucco, windows, doors, kitchen, bathrooms, flooring, and trim, ensuring not only aesthetic appeal but also efficiency and worry-free living. ~ Boasting 5 bedrooms and 3 bathrooms, including a deluxe custom ensuite, this is the ultimate family setup. The primary suite also offers a spacious retreat for relaxation and rejuvenation. ~ This home sits on a generous lot with space to build your garage, and the asphalt parking pad provides plenty of off-street parking. ~ The heart of this home is the generously sized, modern kitchen, designed for both functionality and entertainment. Abundant counter space makes meal prep a breeze, and it\'s perfect for hosting family and friends. ~ You\'ll love the convenient location on highly desirable Spruce Drive, close to schools and shopping. Plus, picturesque Cranna Lake walking trails are just a stone\'s throw away, ideal for leisurely strolls and outdoor family activities. ~ This is more than a house; it\'s where cherished family memories await. Seize the opportunity to make this remarkable Lacombe property your new home today!
Listing Brokerage: Greater Property Group










