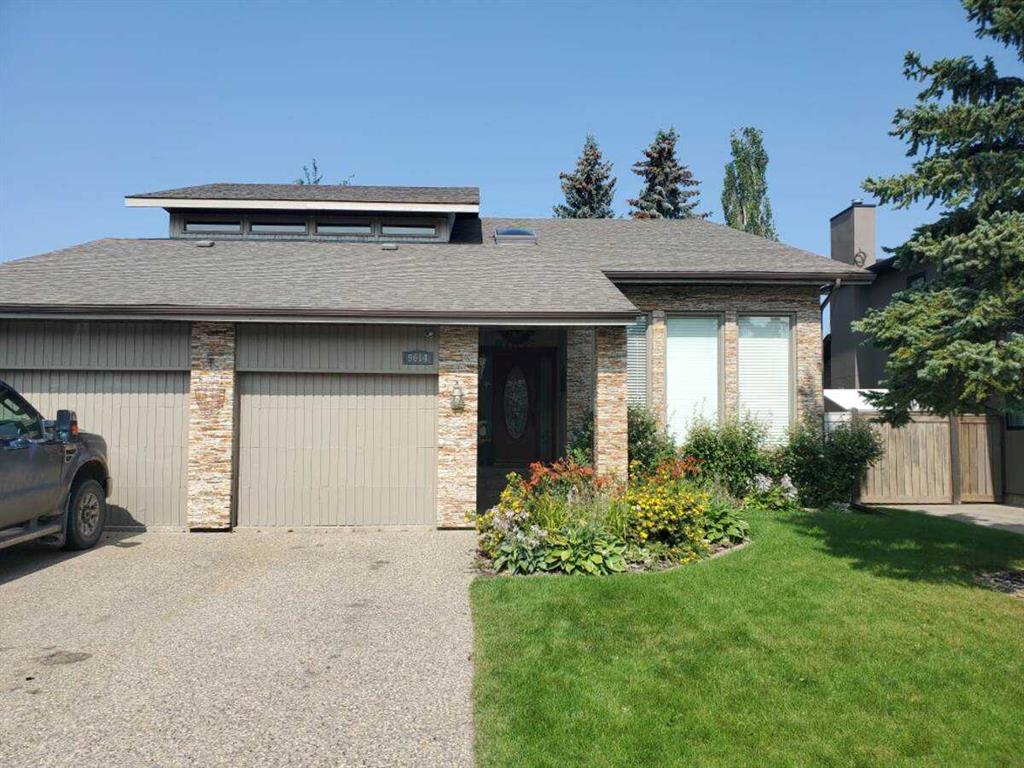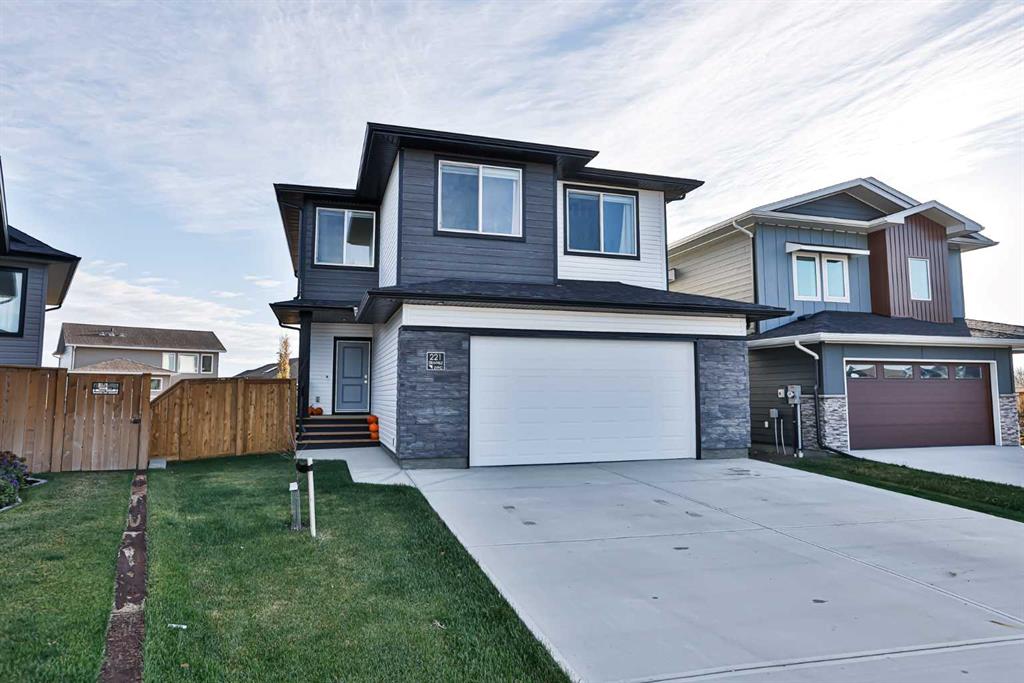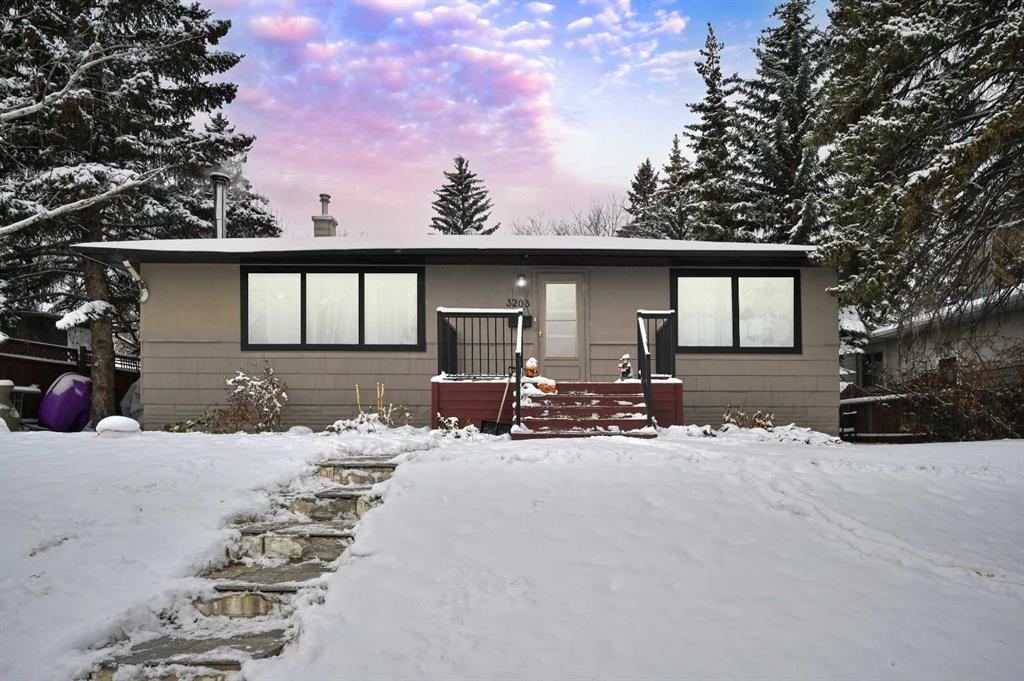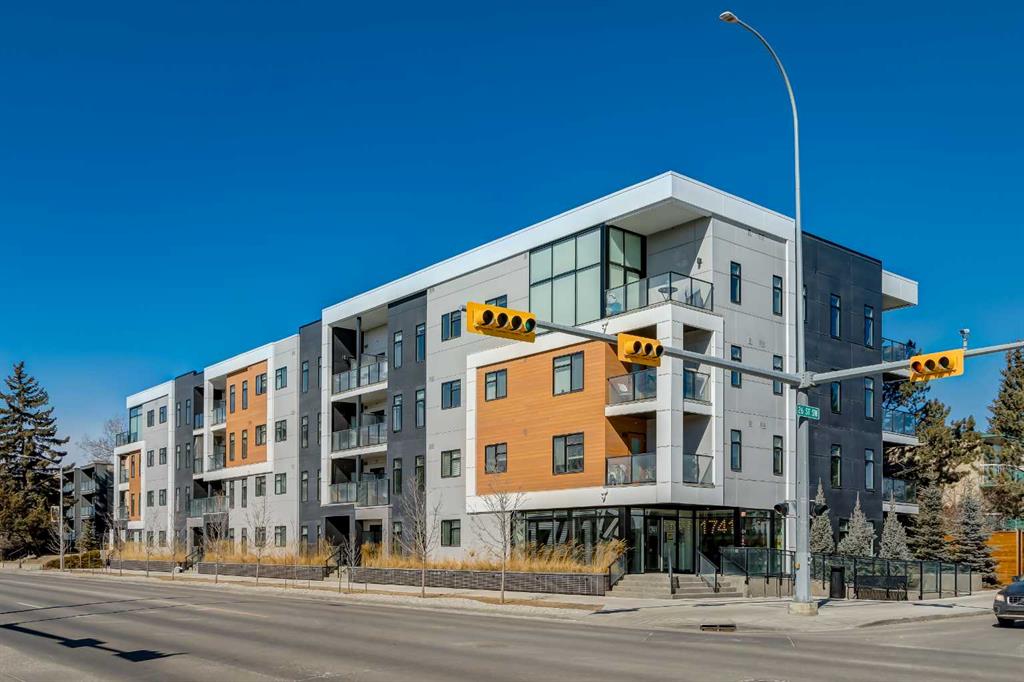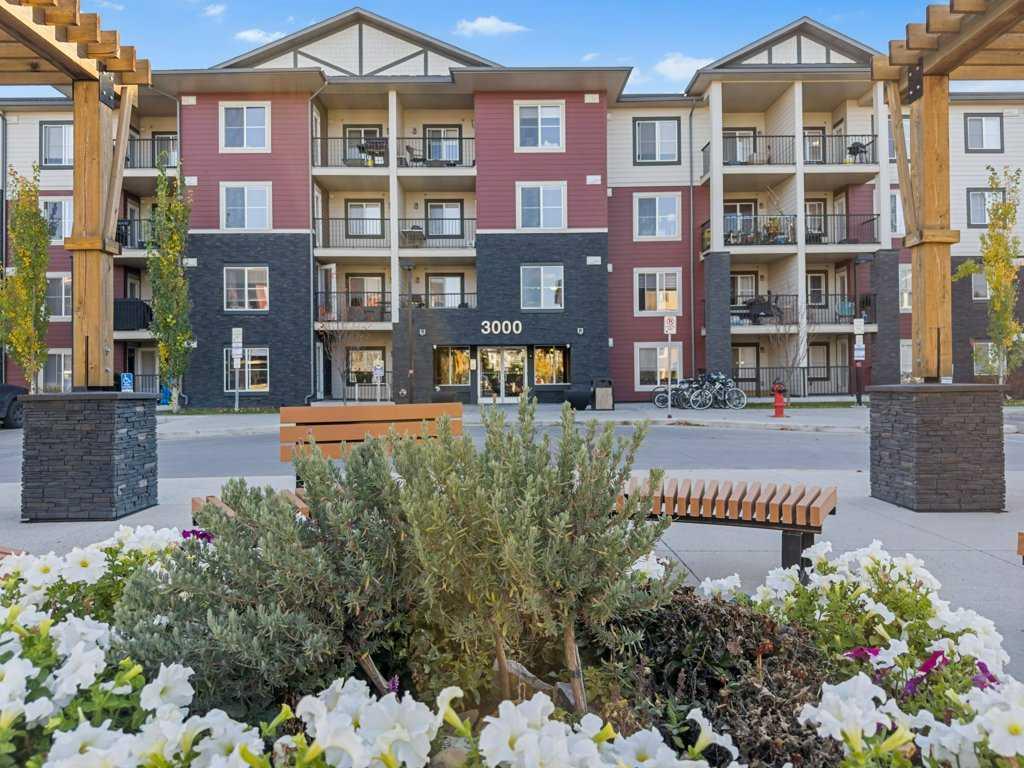221 Rivergrove Chase W, Lethbridge || $620,000
This is 221 Rivergrove Chase West! What a remarkable home that is even better than brand new since its fully developed has air-conditioning, a huge vinyl deck that stretches the entire back of the home and has a fully fenced/landscaped yard. Boasting 5 bedrooms, 3.5 bathrooms, a spacious 24’ x 24’ garage, this home has it all. With almost 2000 square feet on the main and second floor plus an additional living room and 2 large bedrooms downstairs, there\'s ample space for everyone. As soon as you enter this home you\'ll be greeted by an abundance of natural sunlight streaming through the huge windows in the living room, which extend all the way to the ceiling approximately 20 feet in the air….very impressive! Not only does it have a great feel with the soaring ceilings, it also has a beautiful electric fireplace and tile surround. The kitchen is equipped with fantastic features that are sure to impress. The dishwasher and fridge are seamlessly integrated into the cabinets, thanks to their panel finishes. You\'ll also find a built in oven and microwave, along with a sleek flat cooktop with custom cabinet hood fan. As you walk through the kitchen, and there is a coffee bar area with matching quartz countertops, that leads to the pantry and spacious mudroom with back entry closet.
Moving upstairs, you\'ll discover a bonus room that offers versatile space for various needs, and since there is a stub wall you get to take advantage again of the floor, to ceiling, windows, and all the light. The second floor has a great design with 2 bedrooms for the kids, on the front of the home and their own four piece bathroom. What’s neat about all the bathrooms in the home is that they have floating toilets with in the wall tanks for a sleek and modern look. The primary bedroom is generously proportioned and is on the back of the home with an ensuite bathroom that has his and her sinks, a water closet, and a walk-in tile shower. For added convenience, the laundry room is located between your spare bedrooms on the front of the home , that is just beyond your walk-in closet that is also connected to your en suite, a genius design concept. All in all, this house is truly a gem, offering a blend of modern design, functional features, and loads space for a growing family. This home is located in Riverstone one of the most prestigious subdivisions on the west side, where there is an elementary school, loads of walking paths and additional architectural controls to make each home unique. Don\'t miss out on the opportunity to make this incredible house your new home!
Listing Brokerage: RE/MAX REAL ESTATE - LETHBRIDGE










