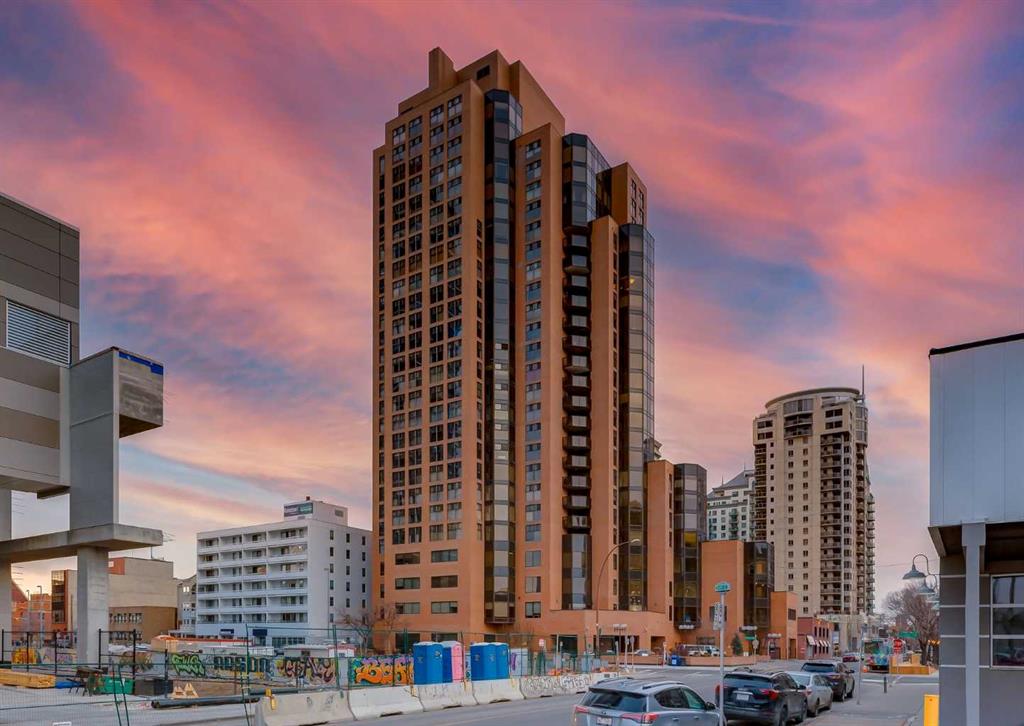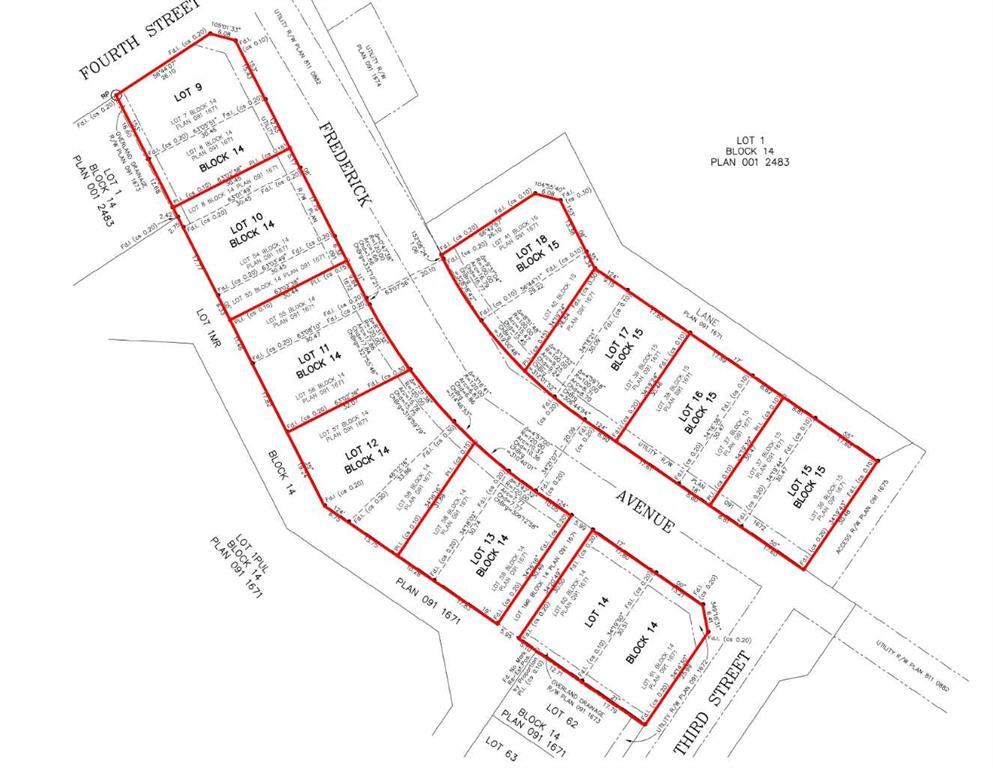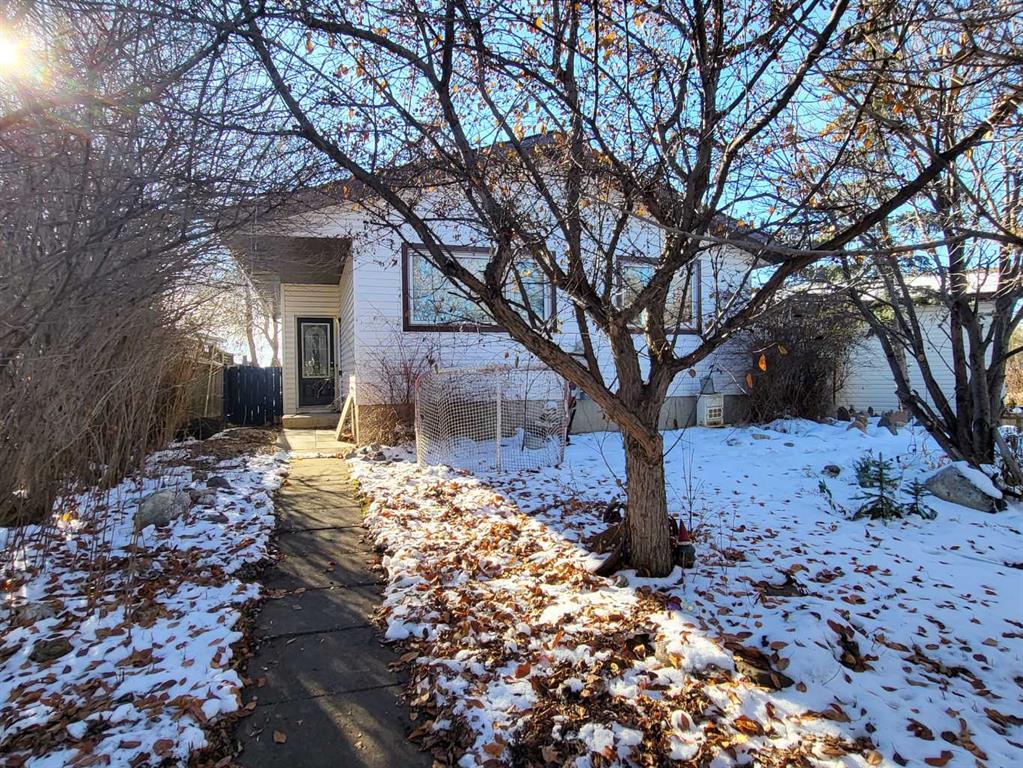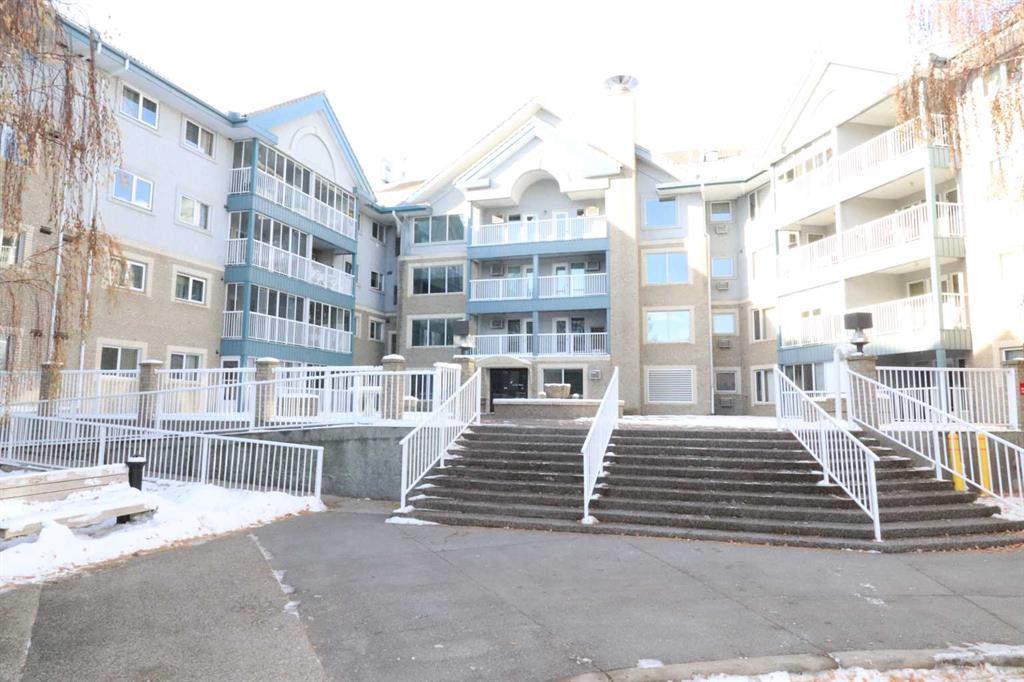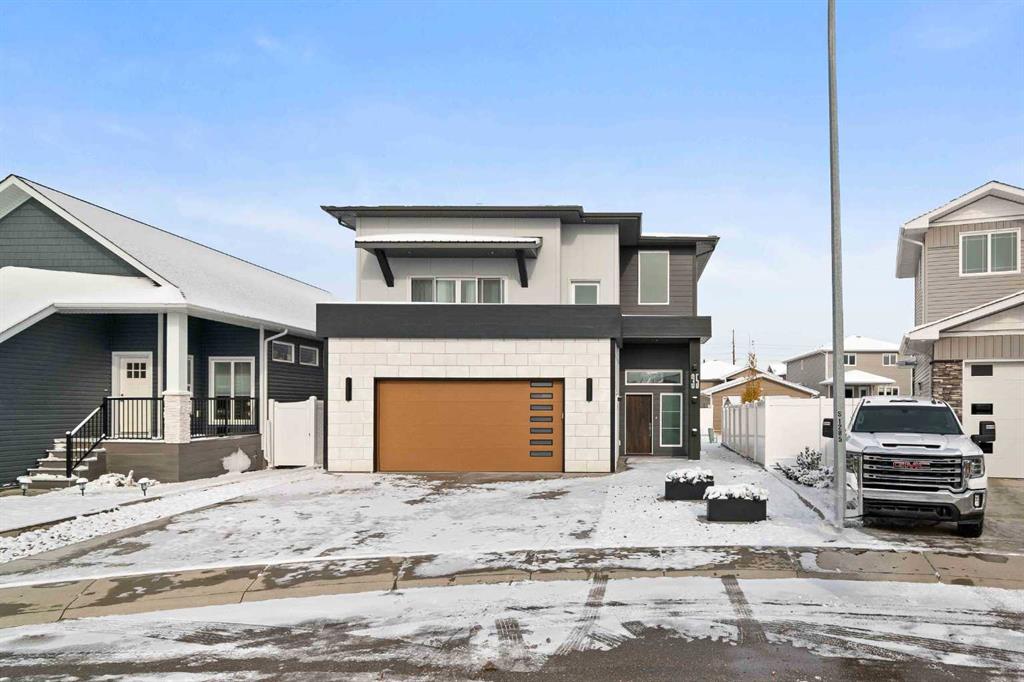35 Sterling Green SE, Medicine Hat || $749,900
Are you ready to elevate your lifestyle to new heights in the charming city of Medicine Hat? Welcome to 35 Sterling Green SE, a masterpiece brought to you by the trusted builder \"Wahl Construction.\" This year\'s showstopper in the Parade of Homes, this modern, modified bi-level is the belle of the ball, and could be yours! Luxurious exterior finishes, concrete driveway and maintenance free landscaped front yard...giving you the opportunity to express your style in the rear yard. Inside, you\'ll find a spacious 2,855 square feet of pure luxury, complete with 4 bedrooms and 3.5 baths. The open-concept main living area boasts polished flooring throughout, custom cabinetry with quartz countertops & backsplash. And oh, that bespoke appliance package!! It\'s like the cherry on top of your dream home sundae! Step outside of the dining area to the covered deck complete with privacy glass. But wait, there\'s more! The living room is packed with amazing features, including a built-in entertainment center and a fireplace that\'s sure to keep you cozy during those chilly Alberta winters. The windows in this home are so massive, the winter blues will be skipping this house! The master bedroom is large and inviting, with a custom glass shower and soaker tub that screams \"luxury retreat.\" And with his and hers sinks, a walk-in closet and an additional closet...you\'ll never have to fight over counter or closet space ever again! And don\'t forget to step out onto your private patio from the master bedroom. It\'s your own personal oasis that\'s practically begging for you to enjoy your morning coffee or evening wind down! Upstairs, you\'ll find a cozy loft area, two more spacious bedrooms, a full bath, and a custom laundry space. Downstairs, there\'s even more living space with a family room, additional bedroom and 3 piece bath. And let\'s talk about the garage—it\'s fully finished, heated, with a floor drain and deacons bench. It\'s basically every car enthusiast\'s dream come true! So what are you waiting for? Don\'t let this dream home slip through your fingers. Schedule a viewing today and make 35 Sterling Green SE your forever home!
Listing Brokerage: BETTER HOMES & GARDENS REAL ESTATE SIGNATURE SERVICE










