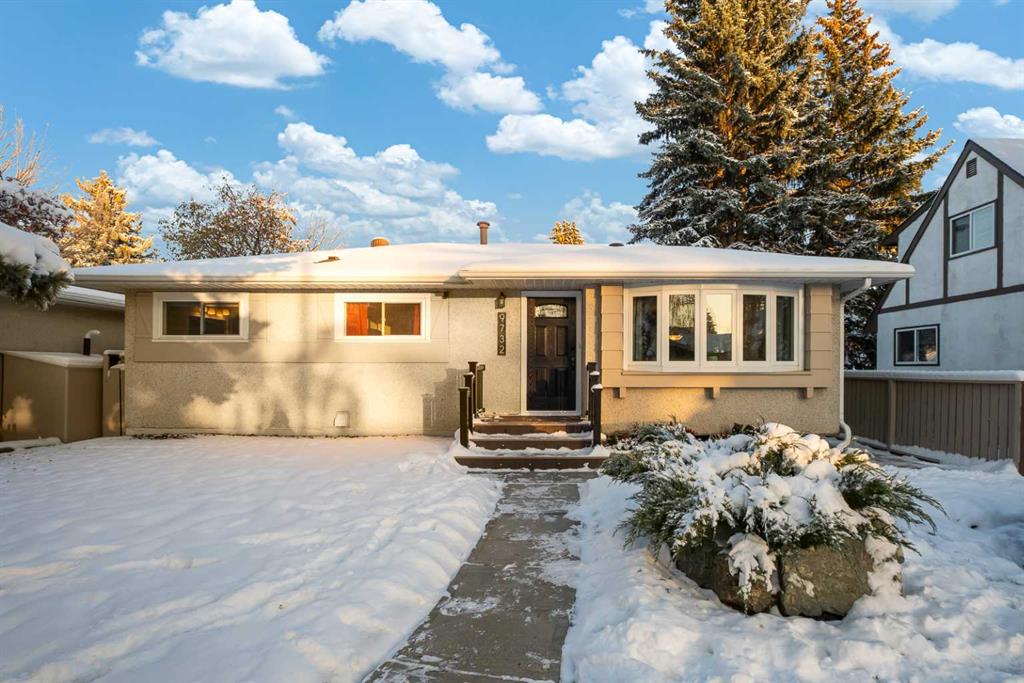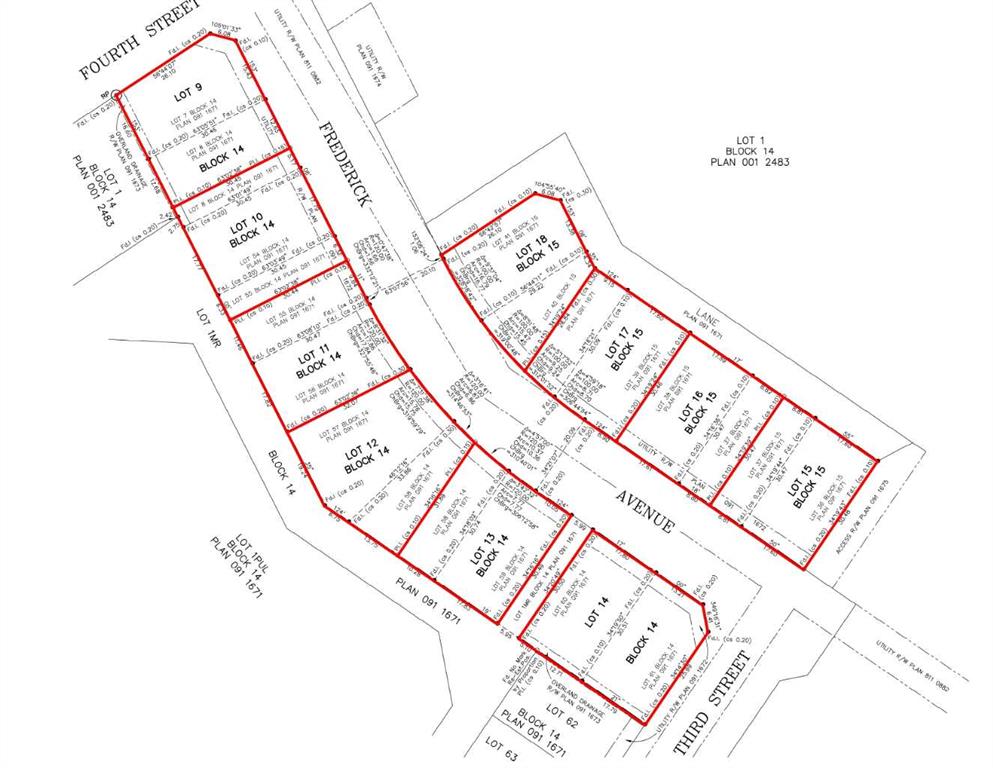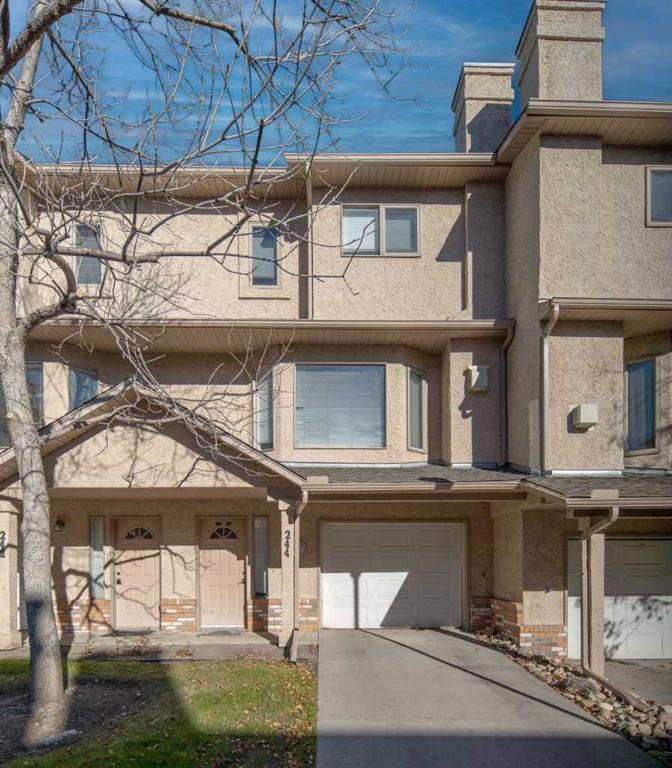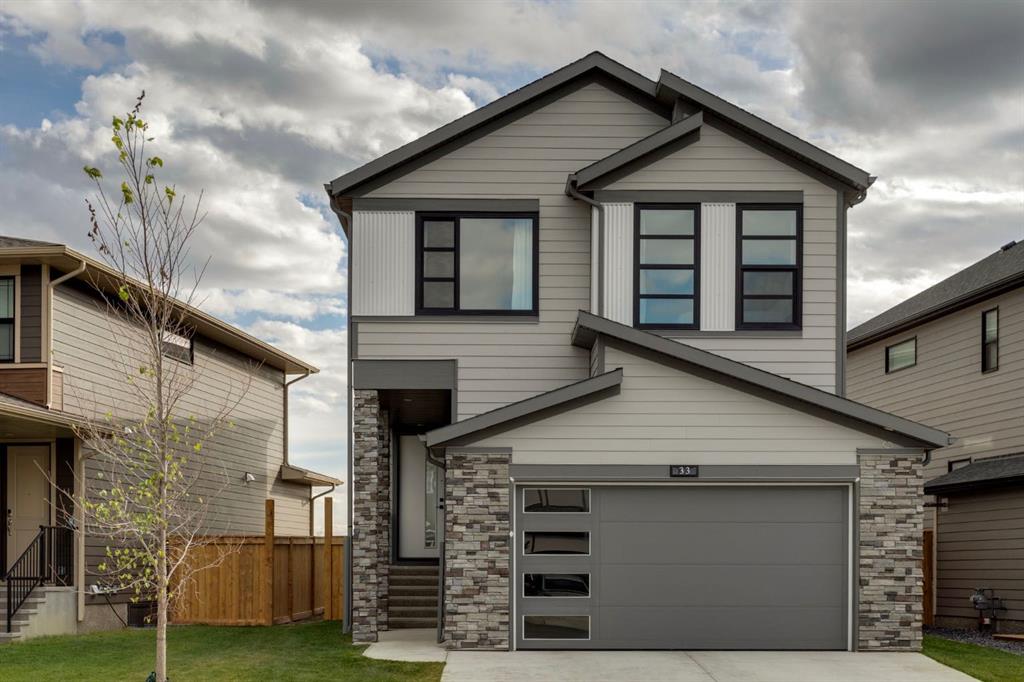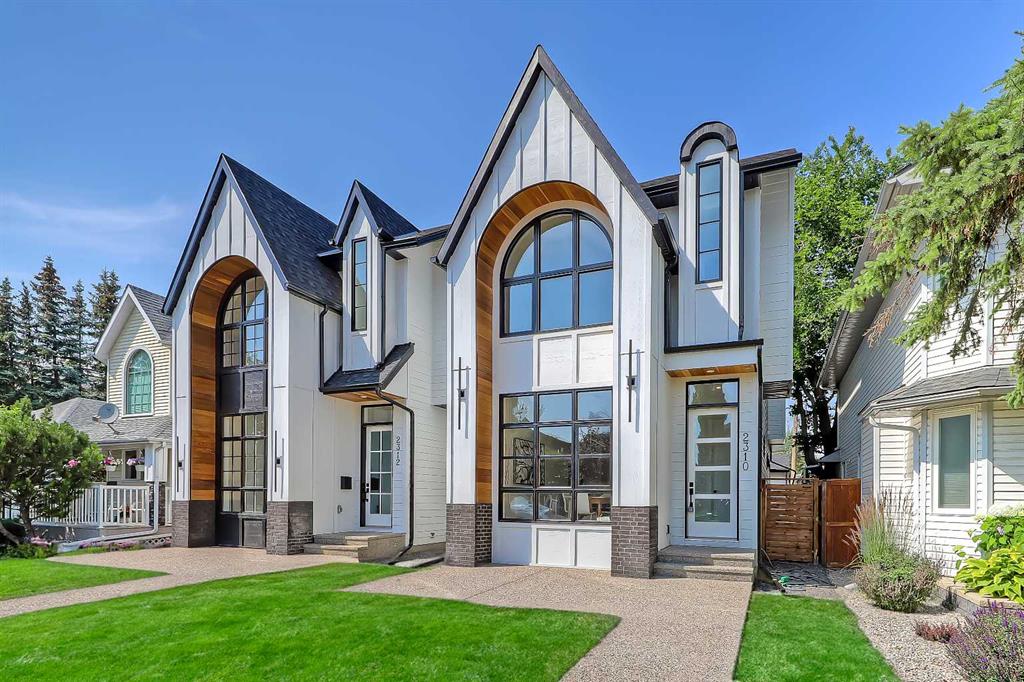2310 Bowness Road NW, Calgary || $1,239,900
DETACHED INFILL NOW MOVE-IN READY! This upscale, modern home offers your family a lifestyle unlike any other – highly walkable, trendy shops/restaurants & some of the city\'s best outdoor recreation options in the sought-after inner-city community of WEST HILLHURST, this brand-new home is within walking distance to coffee shops, restaurants, & more –supporting local has never been more convenient! Detailed arches, steep peaks, oversized windows, the height of the exterior, and the front foyer offer a stunning curb appeal in this masterfully crafted home by John Trinh & Associates (JTA Design). A RARE FIND, this European-inspired detached home offers extensive CUSTOM MILLWORK, plus other DESIGNER UPGRADES throughout making this a dream home opportunity! Although tucked away on a quiet street this home is close to a number of schools - Queen Elizabeth School & High School, Madeleine D\'Houet French immersion & Hillhurst School, offering many educational options to your family. You also have easy access to Crowchild Trail & Memorial Drive making commuting a breeze! Stylish and functional, discover LUXURIOUS FINISHES on the main floor with soaring 10\' CEILINGS, 8\' passage doors, and beautifully laid wide plank oak engineered hardwood. The kitchen features quartz countertops, custom cabinetry with soft-close hardware, under-cabinet lighting, & a large hidden WALK-IN PANTRY. The oversized central island has bar seating, built in garbage pull outs & waterfall edge. The premium stainless steel appliance package adds to the overall luxurious feel. A built-in bench resides in the rear mudroom, along with a full walk-in rear entry closet. A wood-wrapped staircase leads upstairs to more hardwood flooring, soaring ceilings, and 8\' doors. The master suite features VAULTED ceilings, an oversized arched window, a spacious walk-in closet with sensor lighting. The ensuite has heated floors, a fully tiled walk-in shower, dual vanity, and a freestanding soaker tub. PLUS, both SECONDARY BEDROOMS feature their own 3PC ENSUITES! 9 ft ceilings in the fully developed basement create a spacious feel and a full wet bar and a floating media centre are perfect for entertaining. Other upgrades include low-maintenance landscaping and windows, metal-clad doors with glass, a good-sized rear deck, & PAVED back alley! Live in LUXURY in the PERFECT LOCATION - neighbouring Hillhurst and Kensington area a quick walk & home to your favourite eats like Hayden Block, Red\'s Diner, Nik\'s Bistro, Pie Junkie, Vero Bistro, and Pulcinella. Spend an afternoon shopping at the local stores or stop in at the Regal Cat Café before taking a walk along the Bow River Pathway and over to Made by Marcus for an evening treat. All this is at your doorstep! This house and location are the perfect place for you & your family to call home! *VISIT MULTIMEDIA LINK FOR A VIDEO WALKTHROUGH & 3D VIRTUAL TOUR!*
Listing Brokerage: RE/MAX HOUSE OF REAL ESTATE










