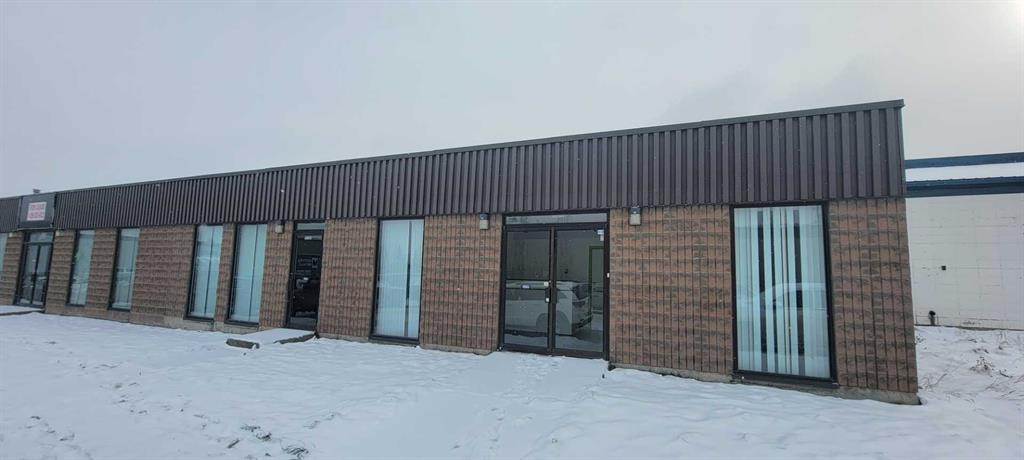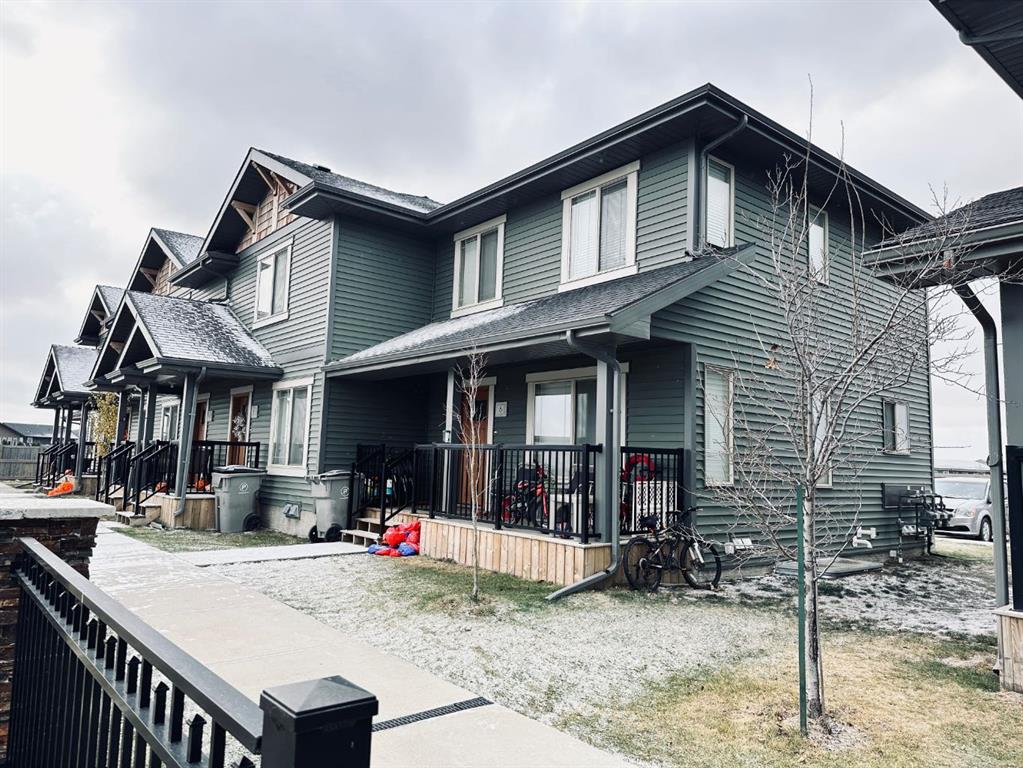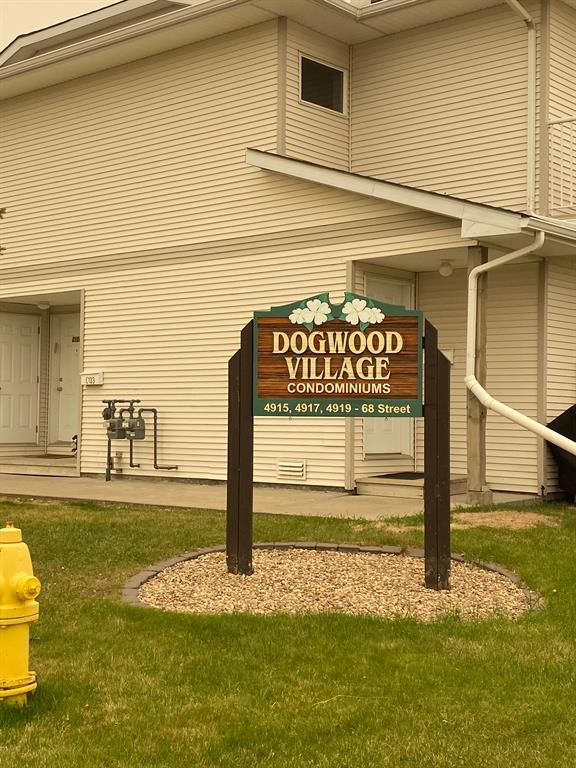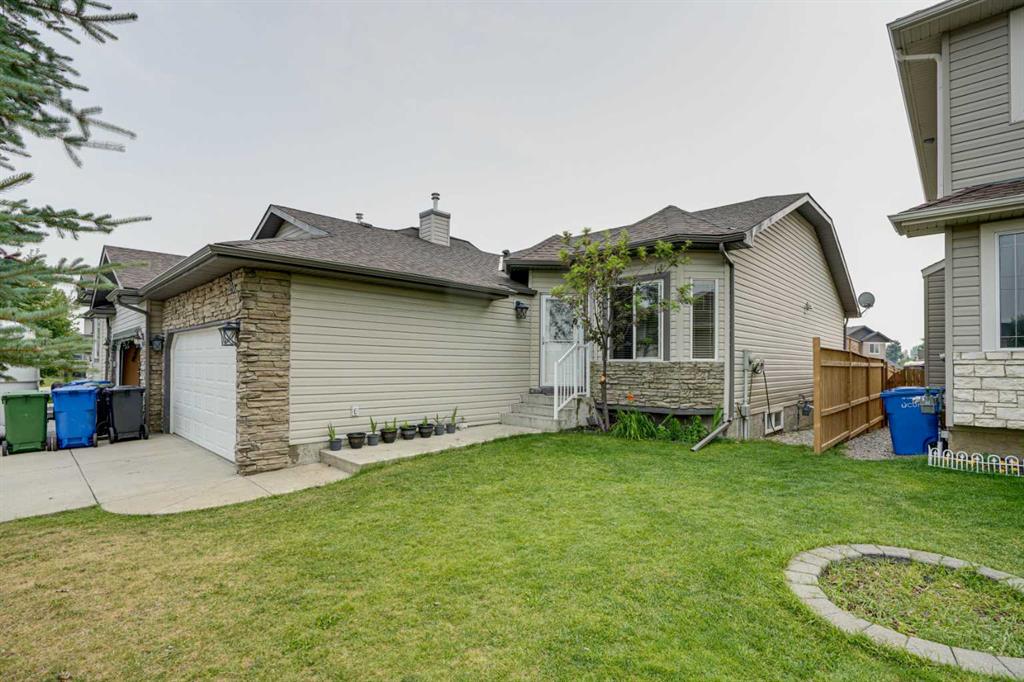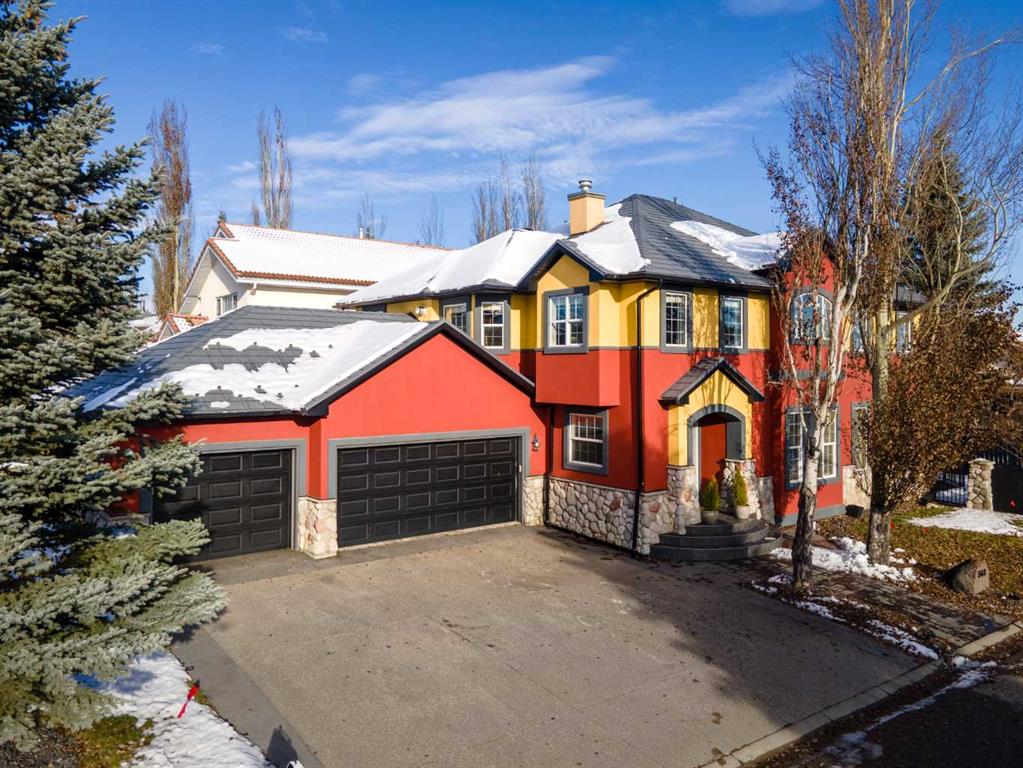503 Woodhaven Bay SW, Calgary || $1,299,000
Introducing a HIDDEN GEM & RARE FIND on a peaceful & quiet Cul-De-Sac in the Upscale & highly desired area of Woodbine, across from Fish Creek Park & the ridge.
This one-of-a-kind exquisite ESTATE home with over 4230 sq ft of living space for the discerning homeowner. Meticulously maintained featuring a total of 4 Beds, 3.5 Baths & a walk-up lower level. THE SHOWSTOPPER that redefines the meaning of a CAR ENTHUSIAST\'S DREAM is the TRIPLE Car Garage PLUS a Heavy Duty (14,000 IB) Hoist to the Massive LOWER GARAGE & WORKSHOP! Yes, park 5 cars safely inside & all the room to work on them! Equipped with 200-amp electrical, endless cabinets & extensive workbench.
The South exposed outdoor space, perfect for gatherings with friends. The rubberized patio provides ample space for seating. Imagine cooking up delicious meals in the fully equipped outdoor kitchen, complete with fridge, built-in BBQ & chafing dishes to keep your food warm. As you savor the culinary creations, enjoy the warmth & ambiance of the impressive stone wood burning (w/gas starter) fireplace.
If you didn’t think it could get better–be prepared to be blown away by the ultimate entertainment space in the basement. Featuring a fully-loaded bar complete with a wine fridge, bar fridge, dishwasher, sink & plenty of cabinetry to display your impressive whiskey collection. Enjoy hockey games or movie nights in the home theatre or challenge your pals to a game of pool or darts. Also features a bedrm, bathrm, a dedicated workout area & another room that is perfect for a hobby/craft space. The cherry on top is the secluded hot tub & luxurious heated slab flooring, offering the perfect combo of luxury & relaxation.
MORE REASONS TO LOVE THIS HOME: Primary Retreat with 3-Sided Fireplace & Sitting area–Walk-in Closet + Spa Ensuite with Steam Shower, Deep Soaker/Jet Tub, Bidet & Dual Sinks | Open Concept Kitchen with Walkthrough Pantry | Convenience of Main Flr Laundry & Large Mudroom | Sunny Main Floor Office | Soaring Vaulted Ceilings & Stone Faced Fireplace | Life-time Metal Roof | Air Conditioning | 3 Zone Irrigation System & Full EIFS Stucco System Exterior. Great accessibility – seconds to Stony Ring road to go to mountains, downtown or any quadrant of the city. Immediate access to pathway system of Fish Creek. Running, walking & biking just steps from the door. Moments to all amenities, including Costco, parks, schools & transit.
Be prepared to fall in love; you will feel like home the moment you arrive, this home HAS IT ALL including a fantastic location! Imagine the freedom to indulge in your passion for cars right at home. Have the ultimate indoor & outdoor space to entertain or spend quiet evenings with your loved ones. This home provides an exquisite blend of sophistication & comfort, the epitome of luxury living, you will instantly be embraced by an undeniable sense of love & warmth that radiates throughout. Be proud to call this your home to create lasting memories.CHECK OUT THE 3D TOUR
Listing Brokerage: CENTURY 21 ELEVATE REAL ESTATE










