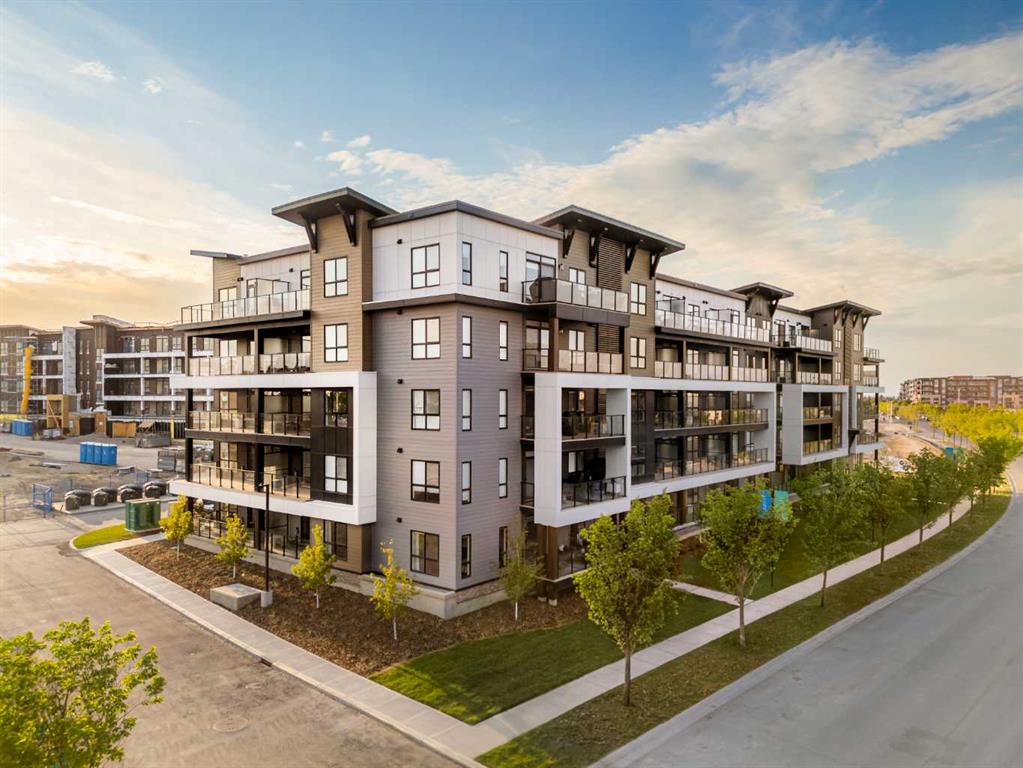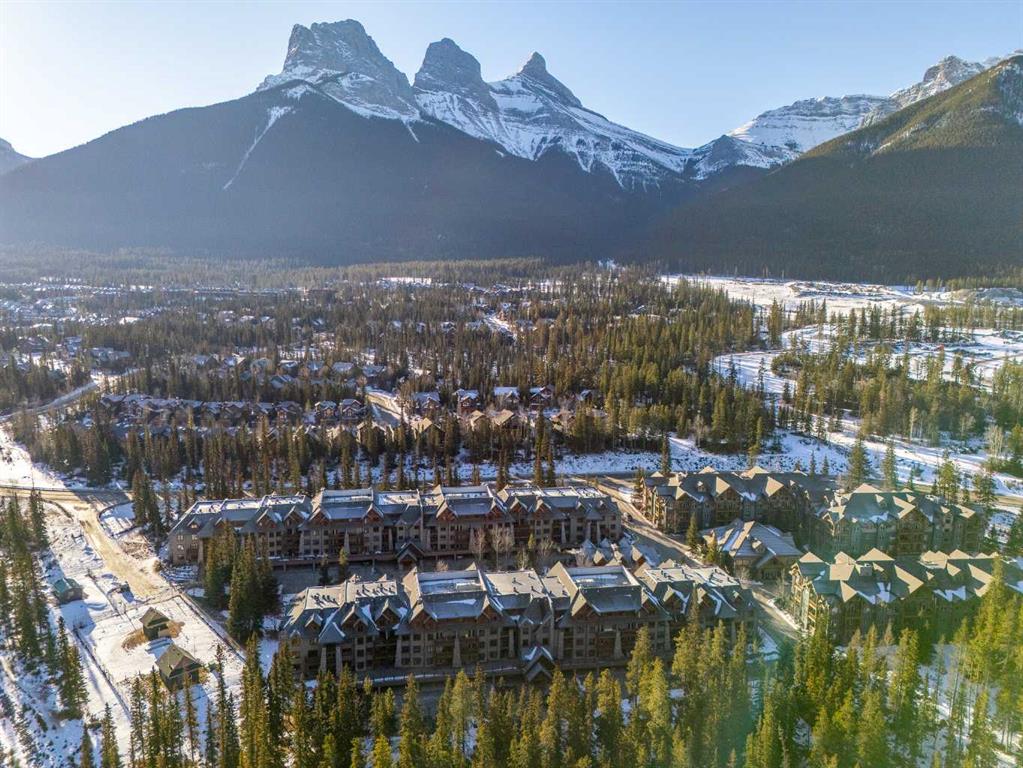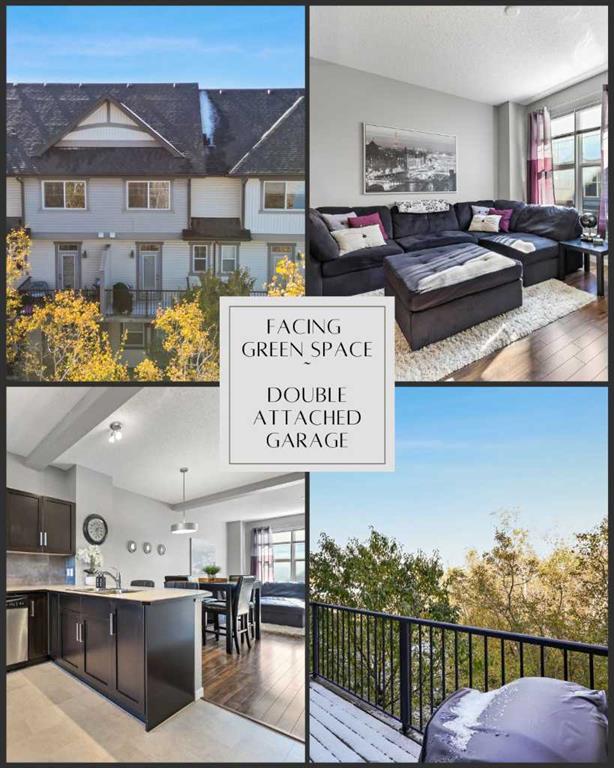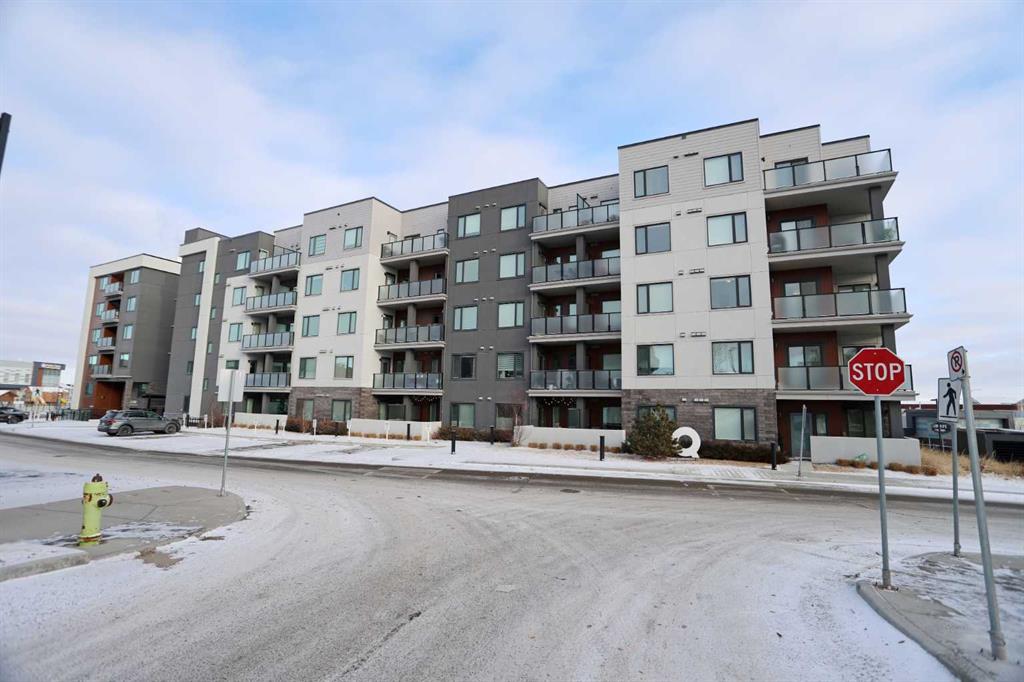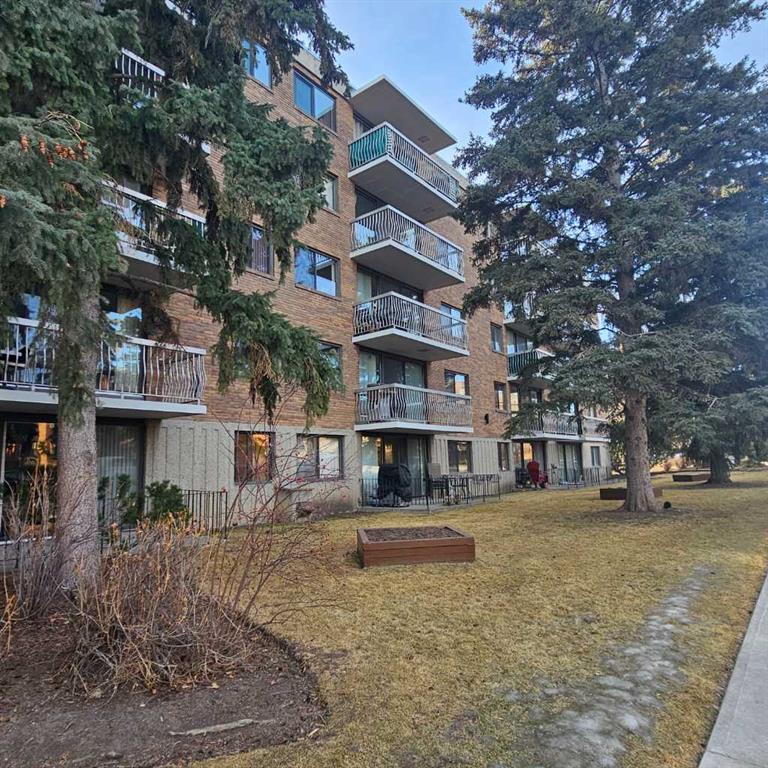68 New Brighton Point SE, Calgary || $399,900
Tucked into the heart of the vibrant and family-oriented community of New Brighton, this beautifully maintained three-level townhome offers an enviable blend of comfort, convenience, and serene surroundings. Backing directly onto a lush green space with mature trees, a peaceful pond, and open sports fields beyond, this home provides a rare and tranquil retreat just moments from city life. Imagine starting your mornings with coffee on the upper deck or unwinding in the evening on the lower patio, both offering peaceful views and a sense of privacy that’s hard to find. Step inside and discover a thoughtfully designed floor plan with almost 1,300 sq. ft. of stylish living space. The main level welcomes you with rich laminate flooring and a bright, open concept that’s perfect for both everyday living and entertaining. The modern kitchen features stainless steel appliances, a full tile backsplash, extended island with flush eating bar, and ample cabinetry for all your culinary needs. Adjacent to the kitchen, the dining area offers plenty of room for family gatherings, while the spacious living room is bathed in natural light from an oversized picture window. A convenient two-piece powder room completes this inviting main floor. Upstairs, you’ll find two generous primary bedrooms, each with its own private four-piece ensuite and large closets. The main primary bedroom boasts a walk-in closet, while the upper floor laundry area adds modern-day practicality and ease. The double attached tandem garage provides secure parking for two vehicles, with additional visitor parking nearby for guests; and newly installed, is a brand new central air conditioner to enjoy during the warm Summer months. Every detail has been cared for, creating a move-in-ready home that offers both function and style. What truly sets this property apart is its unbeatable location. With direct access to the green space and walking paths, you can enjoy a morning stroll or relax in nature right from your backyard. You’re also within walking distance to the fantastic amenities on 130th Avenue—from restaurants and shops to fitness studios and grocery stores. Quick access to 52nd Street, Stoney Trail, and Deerfoot Trail makes commuting a breeze, and nearby schools and parks complete the perfect picture of community living. This isn’t just a townhome—it’s a lifestyle. A peaceful retreat in a welcoming neighbourhood, surrounded by all the conveniences of city life. Welcome home to New Brighton, where nature, comfort, and community meet.
Listing Brokerage: Jayman Realty Inc.










