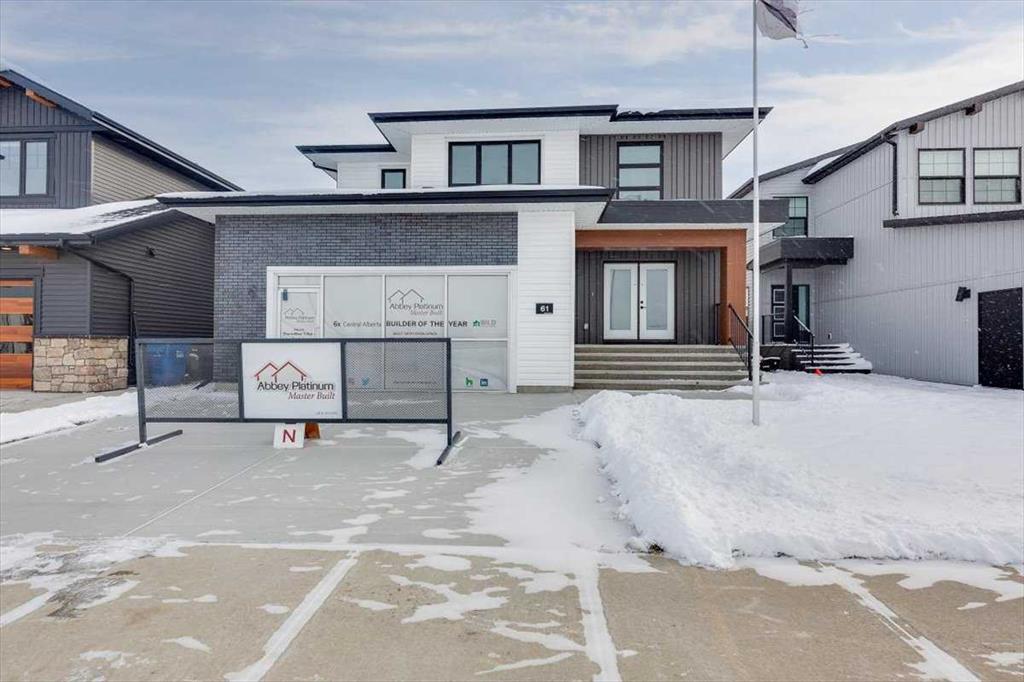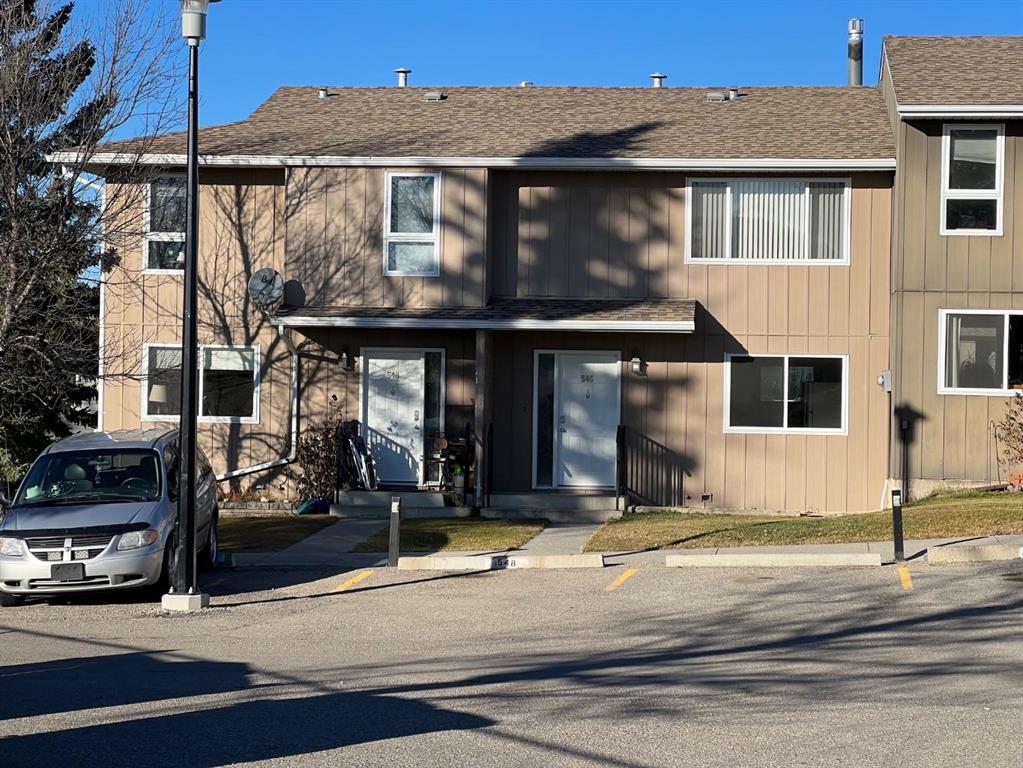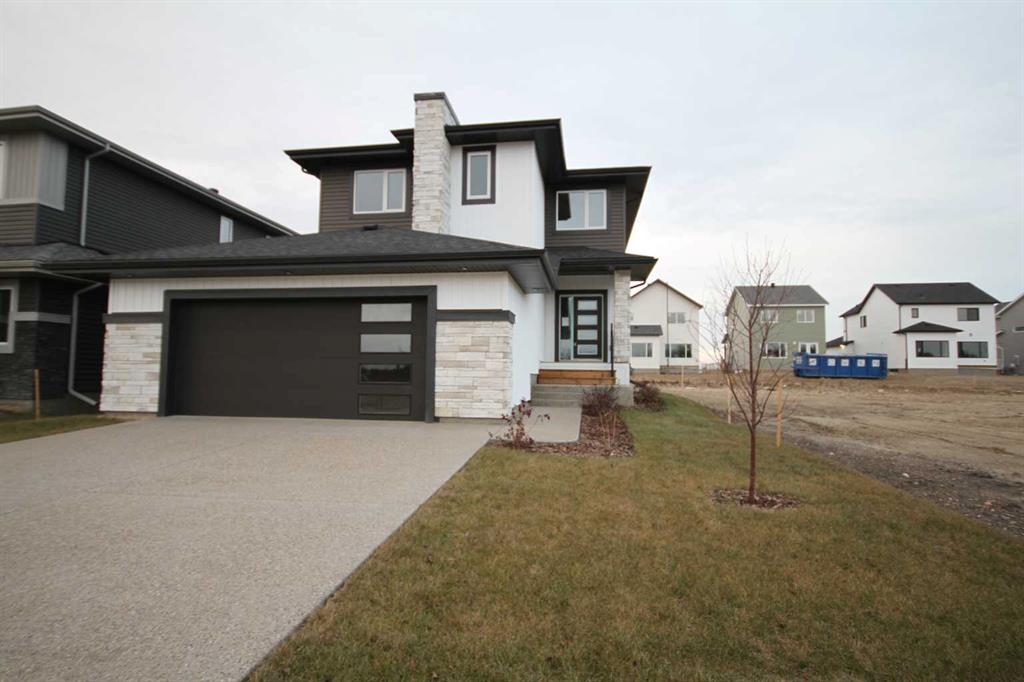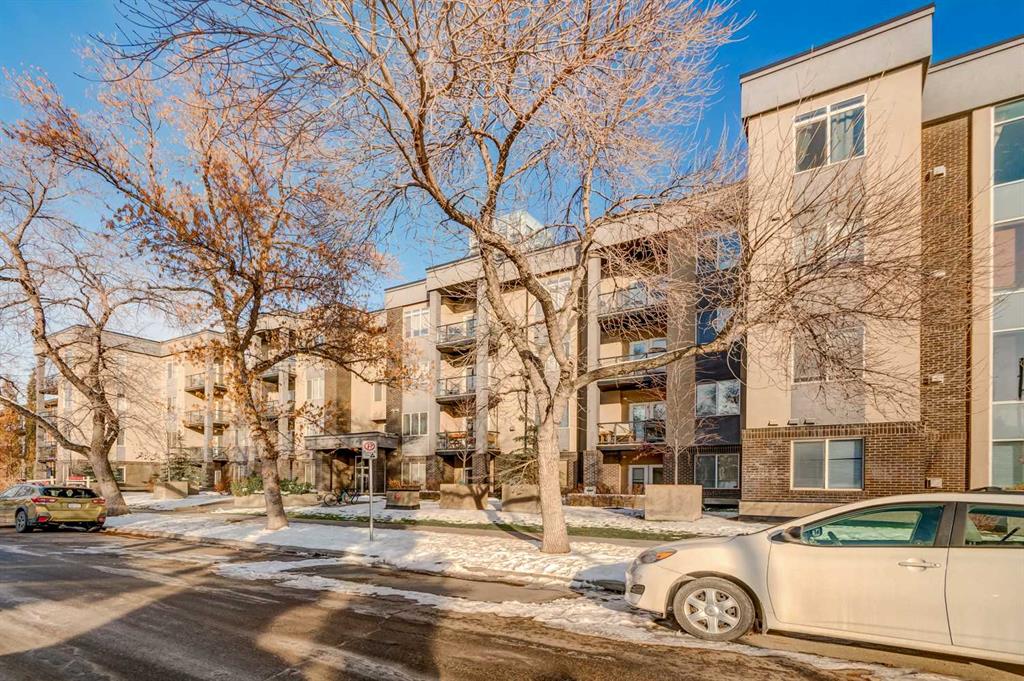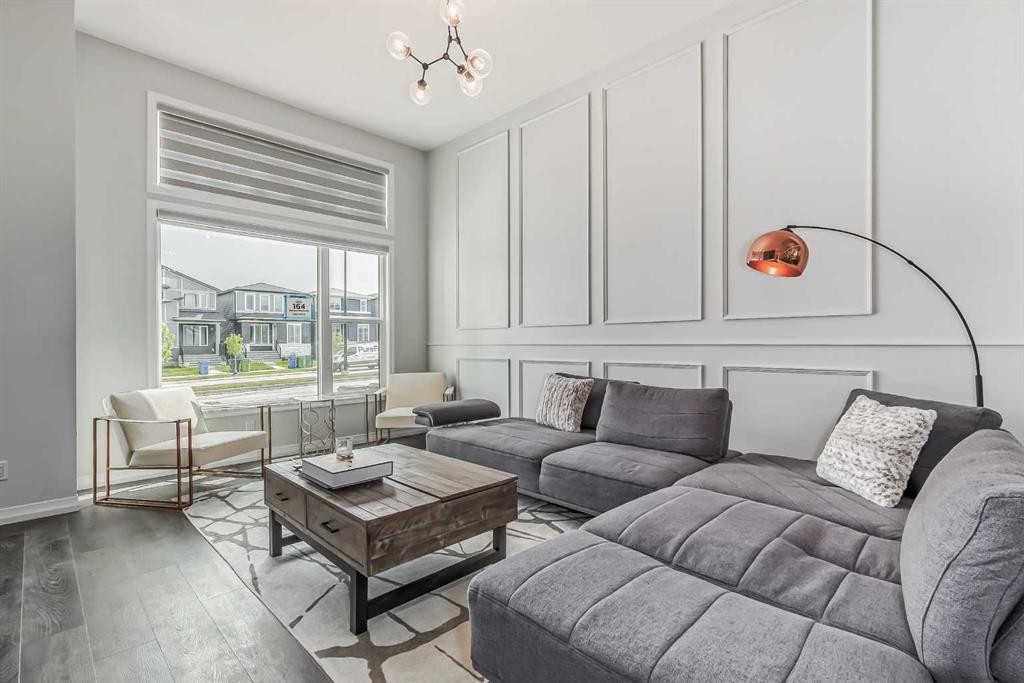164 Belmont Boulevard SW, Calgary || $659,800
Beautiful 3bed 2.5 bath Laned Home in Belmont (With Realtor Bonus Commission) –Nestled within the sought-after community of Belmont, this exquisite Laned home offers a luxurious lifestyle in a very peaceful & happy setting. Comprising of 3 bedrooms, two full bathrooms and a half bath on the main floor, this well-appointed residence is the epitome of modern living. Upon entering, you\'ll be greeted by the elegant OPEN CONCEPT design, which seamlessly integrates the living, dining, and kitchen areas. The tons of upgraded features are immediately apparent, with gleaming LVP floors, 12-foot CEILING, stunning FIREPLACE + FEATURE WALL, upgraded HANDRAILS, QUARTZ countertops etc. that exude a sense of sophistication. The GOURMET kitchen, with its contemporary design and STAINLESS-STEEL appliances, is a culinary enthusiast\'s dream. The master bedroom is a true sanctuary, complete with an upgraded 5-piece ENSUITE and a spacious walk-in closet, ensuring privacy and convenience. The second and third bedroom provide versatile spaces for guests, a home office, or a personal retreat. This home also offers a convenient and functional lifestyle because of its proximity to major community amenities – 5 minutes to LRT, schools & surrounding shopping centres, 5 golf courses within 15 minutes, 10 minutes to Fish Creek Park and 3+ playgrounds within walking distance. So, living in this home is a lifestyle because with its upgraded finishes, ample community amenities, and enviable location, it\'s the perfect place to build and experience happy family memories. This home is a CERTIFIED BUILT GREEN ENERGY HOME- GOLD with SOLAR SYSTEM AND ALEXA SMART HOME. Don\'t miss out on this exceptional opportunity to make this masterpiece your new home!!
Listing Brokerage: Sterling Real Estate










