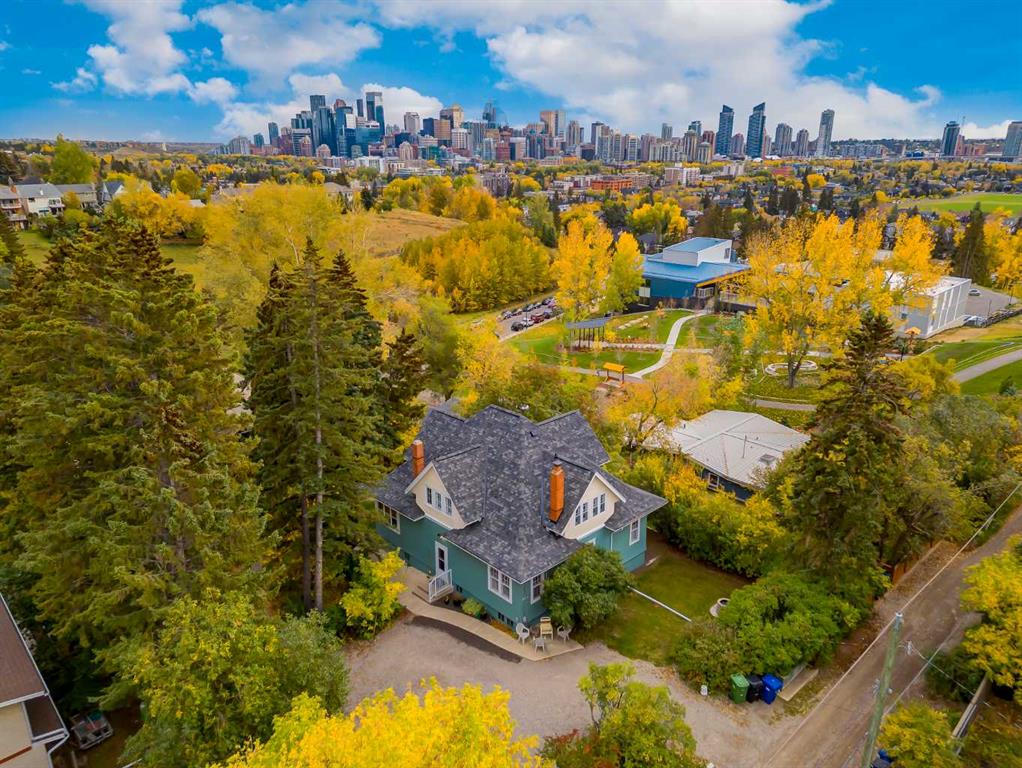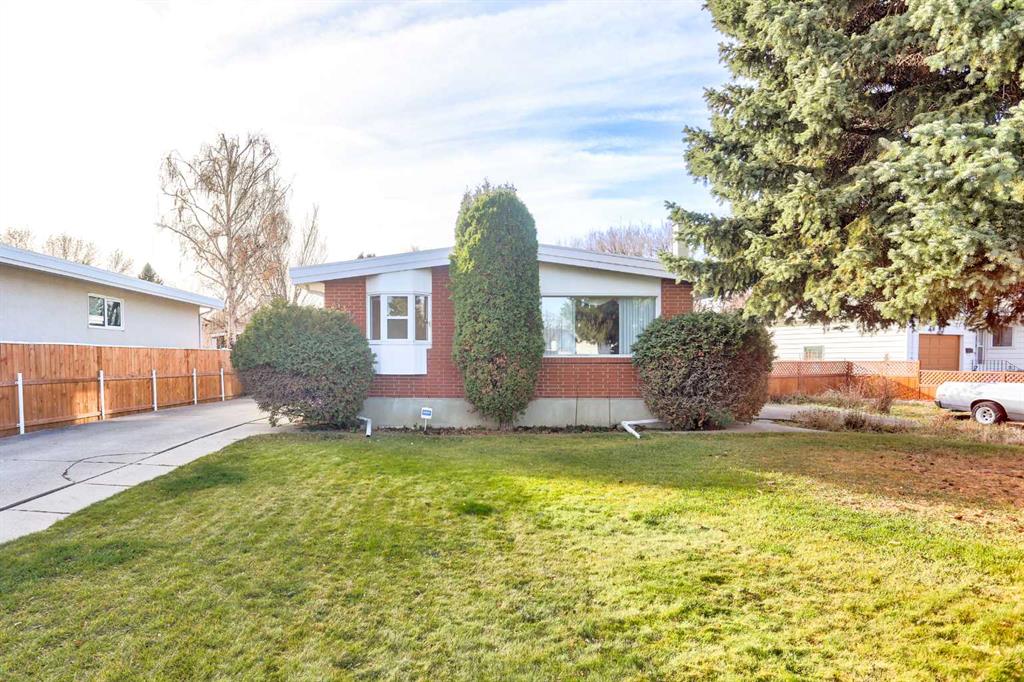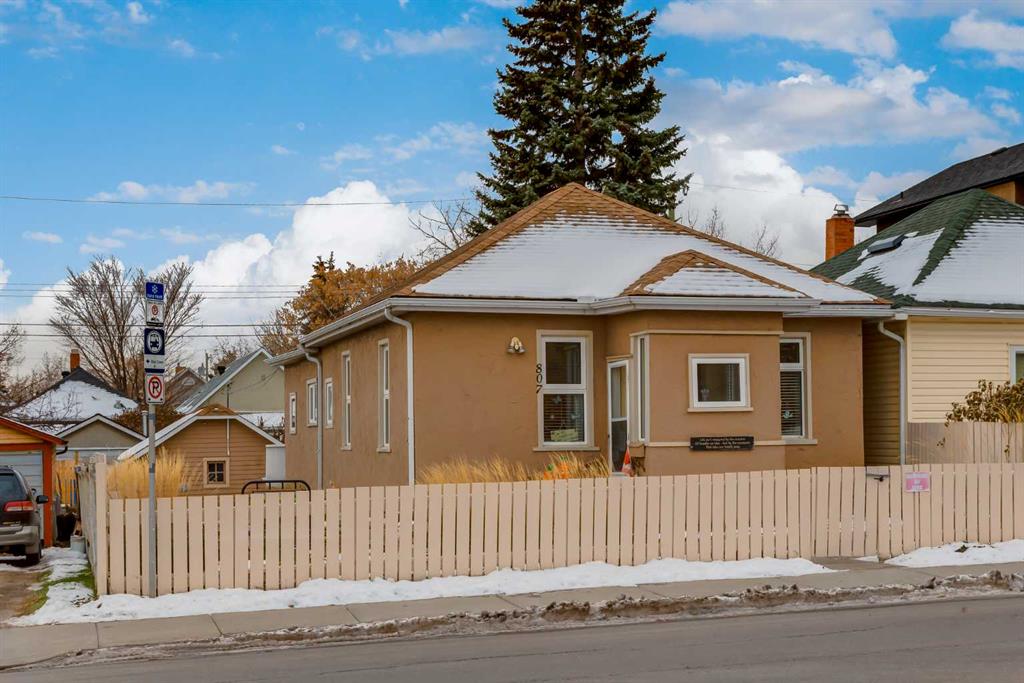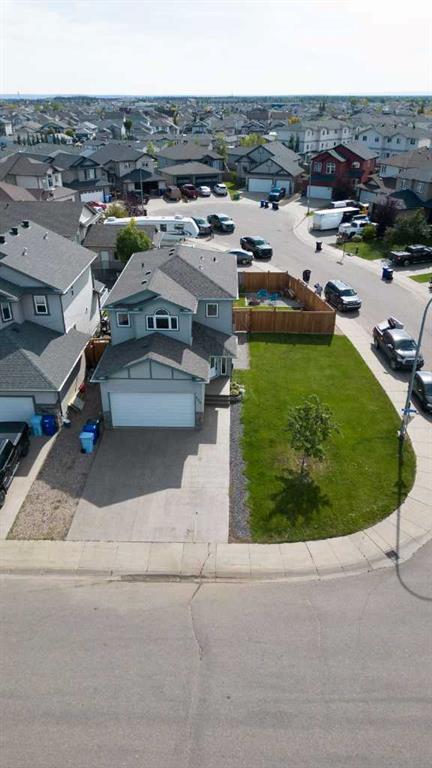605 Walnut Crescent , Fort McMurray || $585,000
Welcome Home to Picture-Perfect Living in Timberlea! If you love great design and no carpet 605 Walnut Cres is for you!
The moment you step in, this home greets you with a hearty “you had me at hello!” Experience modern charm sprinkled with warmth as your gaze meets the beautiful staircase adorned with board and batten, gracefully leading you upwards on vinyl stairs. It’s the perfect spot to take those first family photos that echo, \"we’re home!\"
Delve deeper and find your dream kitchen waiting, freshly renovated to spoil you with every convenience. White tiled backsplash meets soft-close cabinets, providing a canvas for culinary adventures, while stainless appliances stand ready to assist in whipping up your family\'s favourite meals. Dining Room
Adjacent to the kitchen is your dining haven, a space envisioning hearty meals and laughter ringing through the air under the glow of updated lighting. Imagine a large table there, a magnet for family and friends to gather and celebrate the little joys of life.
Slide into the living room where a beautiful mantle stands as the centrepiece, envisioning cosy evenings with loved ones, sharing stories of days well spent, and nurturing dreams of splendid tomorrows.
Retreat to the upper level where more vinyl plank underfoot leads you to your primary bedroom. It is here that dreams take flight in a space designed with rest and relaxation at the forefront.
Pamper yourself in an ensuite that speaks luxury with a corner jetted tub beckoning you for a relaxing soak. A separate shower and expansive counter space add a sprinkle of daily ease, painting mornings in shades of convenience.
Oh, the tales this yard could tell! Thanks to the home\'s corner lot positioning, you gain unique side access to a yard that dreams are made of. Imagine summer barbecues, children playing, and space for RV parking for the adventurers at heart.
And as seasons change, watch the crabapple tree in the front yard bloom, adding a touch of poetic beauty to your home’s façade.
Nestled in the embrace of Timberlea, a neighbourhood in the vibrant community of Fort McMurray, AB, this home places you close to top-notch schools, inviting parks, and convenient shopping locales. What’s more, warm and welcoming neighbours add to the charm, creating an environment where friendships aren’t just made; they’re nurtured.
Bonus Features
Yes, there\'s more! Find a non-conforming two-bedroom suite in the basement, a space versatile for a variety of uses, meeting the changing needs of your family over time.
And as a cherry on top, move in with ease as essential appliances including fridge, stove, dishwasher, washer, and dryer along with window coverings are all part of the package!
Ready to take a closer look? Check out the detailed floor plans where you can see every sink and shower in the home through a 360 tour and video. It’s more than a house; it’s the canvas for your life’s beautiful moments.
Are you ready to say yes this address?
Listing Brokerage: RE/MAX FORT MCMURRAY




















