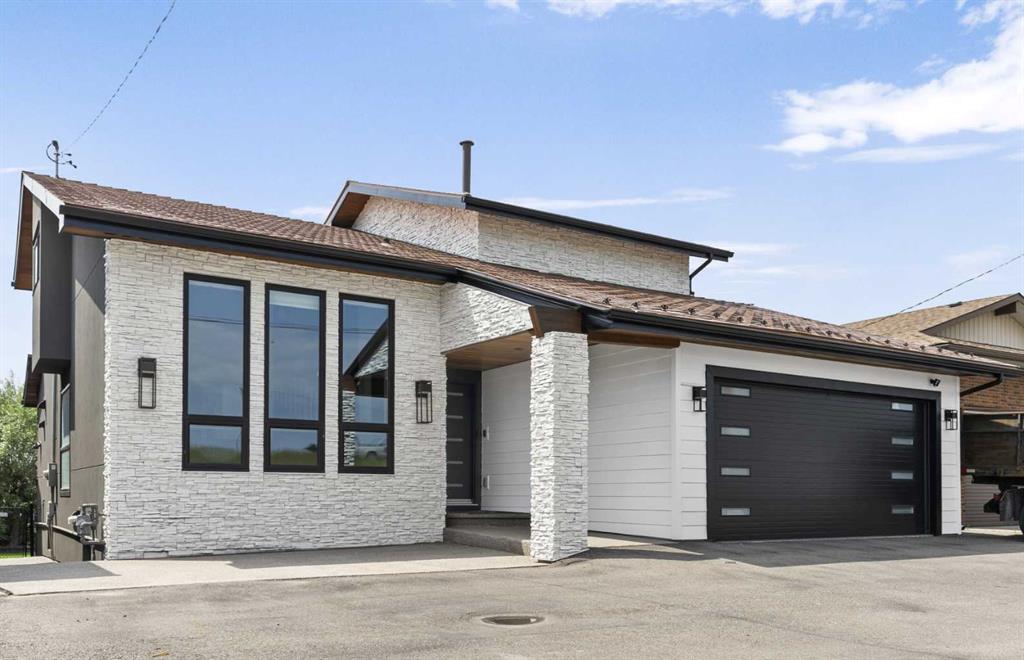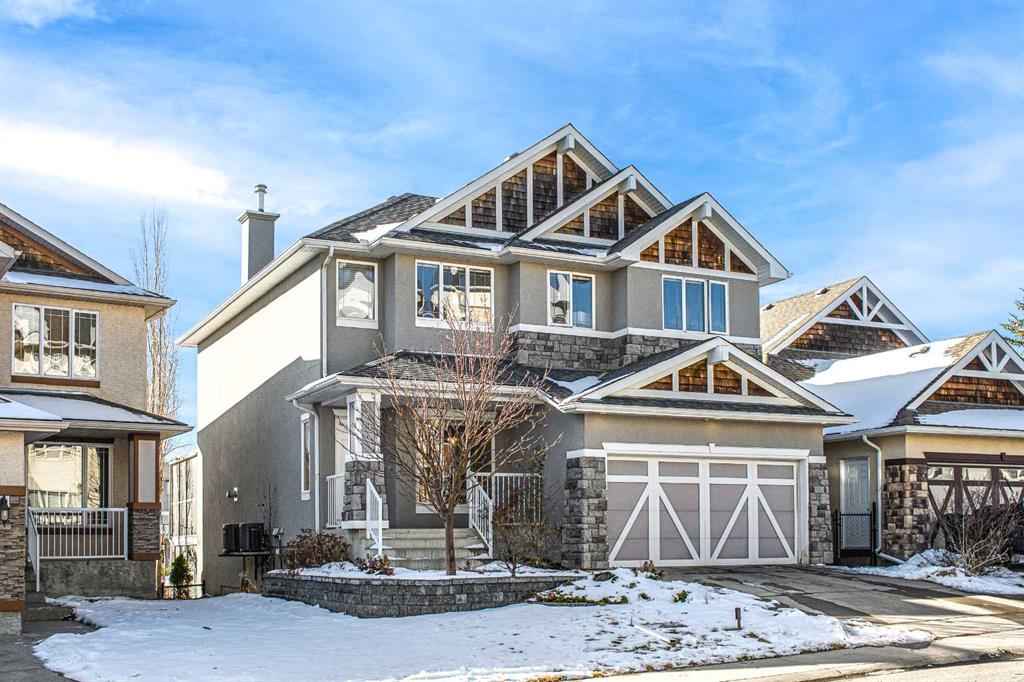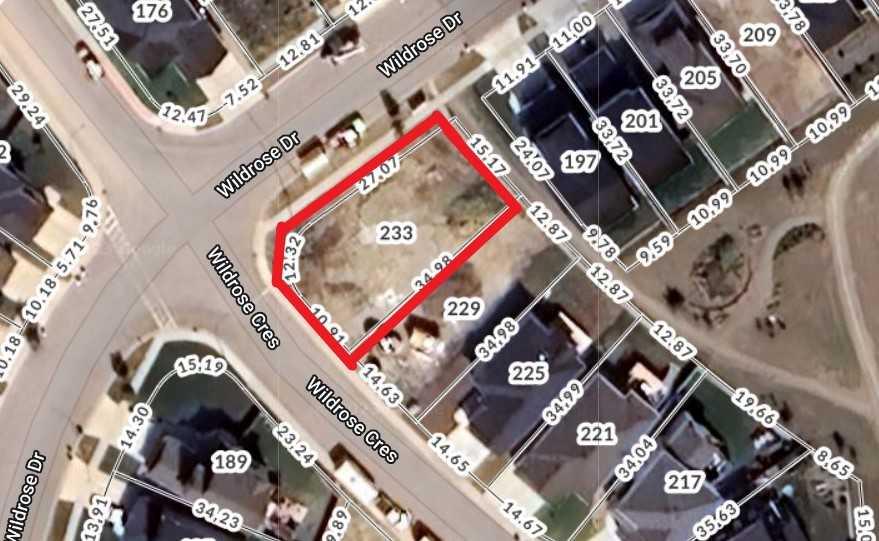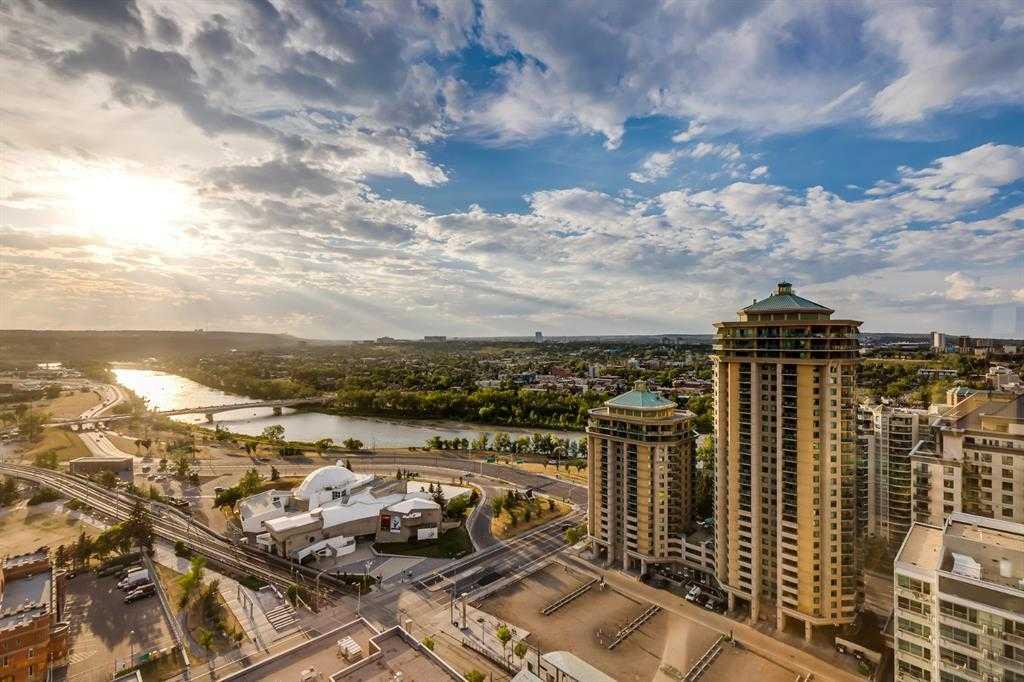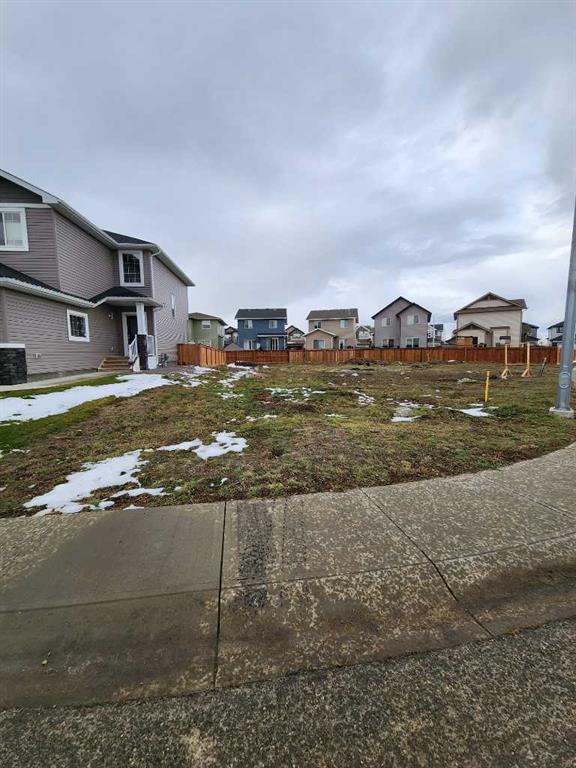243 East chestermere Drive E, Chestermere || $1,699,999
Welcome to an extraordinary investment opportunity that combines luxury living with the potential for impressive returns. This stunning Chestermere lakefront home offers a combination of opulent features and a prime location that is perfect for both personal use and as a highly sought-after Airbnb rental.
With a total of 3,674.51 sq ft, this home boasts three spacious bedrooms and two bathrooms on the upper floor, providing ample space for guests or family members. On the main floor, you\'ll find three inviting living areas, a well-appointed kitchen, a convenient laundry room, and a delightful four-season room. The walk-out basement is a haven for entertainment, featuring a state-of-the-art theater room, a comfortable bedroom, a full bathroom, and a large wet bar.
One of the standout features of this home is the exquisite four-season room, meticulously crafted with premium Kayu Batu Mahogany wood. Here, you can enjoy the luxury of heated premium porcelain tiles, a cozy fireplace, and a generous sitting area. The room also houses a hot tub, an indoor barbecue area equipped with a brand new Neopolean BBQ grill, and custom Subzero wood-paneled fridge and freezer drawers.
Step outside to discover a beautifully landscaped outdoor living space with a sunny west exposure. The lush green lawn is complemented by tastefully cased trees with mahogany wood and stone finishes. The two-tier deck, made from mahogany wood and adorned with granite caps, offers a perfect spot for relaxation and boasts features like under granite ambient lighting along the railings and spot lighting on the floors and steps. The deck also features a bar, a granite island, and outdoor speakers for seamless entertainment.
Take a stroll to the lakefront and be transported to another world of outdoor living. Enjoy ice fishing in the winter, kayaking and surfing in the summer, and simply bask in the breathtaking views all year round. The property features a well-maintained mahogany dock for your boat, providing easy access to the lake.
The expansive mahogany Gazebo is an idyllic retreat, equipped with a premium gas fire pit, custom-made granite top tables, and wiring for a wifi booster. The outdoor kitchen, complete with seating, a fridge, a large highland, and a mega barbecue grill, built in out door TV, adds an additional layer of convenience and luxury. With $200,000 invested in landscaping and outdoor renovations, you can rest assured that every detail has been thoughtfully considered. Inside the home, the kitchen is a culinary enthusiast\'s dream, equipped with premium appliances such as a 72” Electrolux fridge and freezer, a wine fridge, a Kitchen Aid ice maker, dishwashers, and premium sinks. The master bedroom offers unobstructed views of the lake from a private balcony, creating a serene and truly luxurious retreat. Don\'t miss out on the opportunity to own this gem of a home, which promises both a sumptuous personal lifestyle and the potential for exceptional returns as an Airbnb investment.
Listing Brokerage: RE/MAX REAL ESTATE (MOUNTAIN VIEW)










