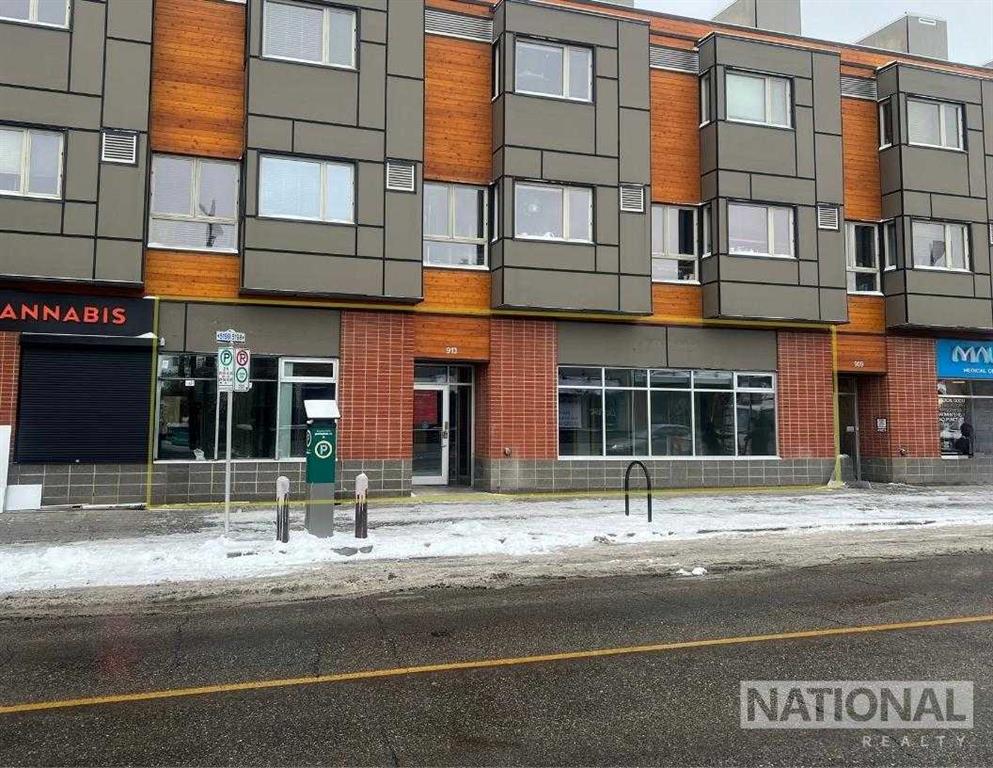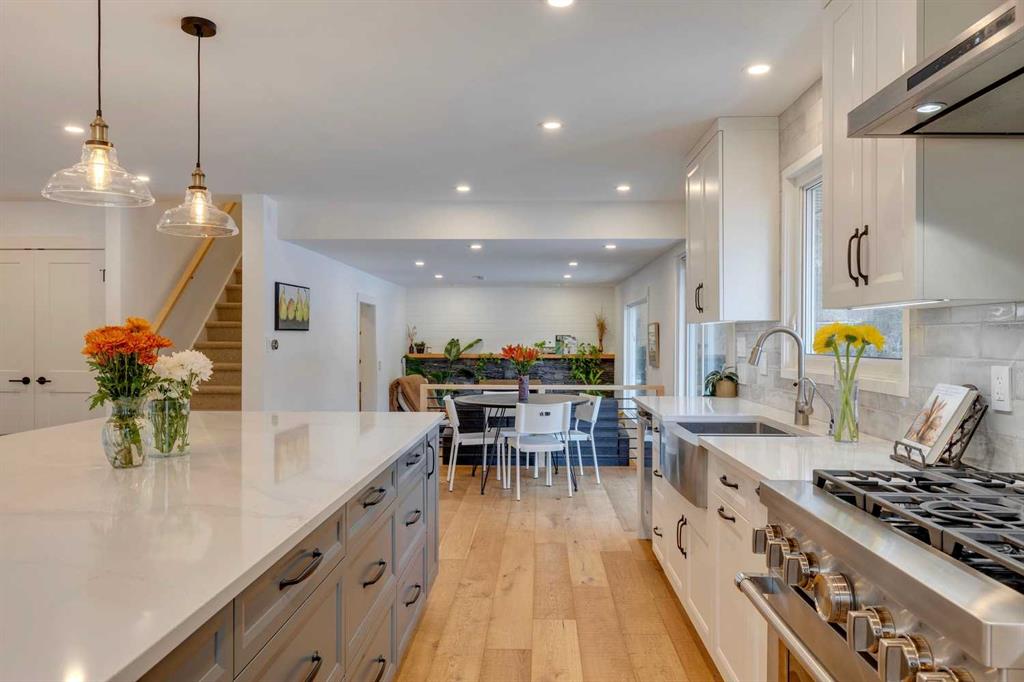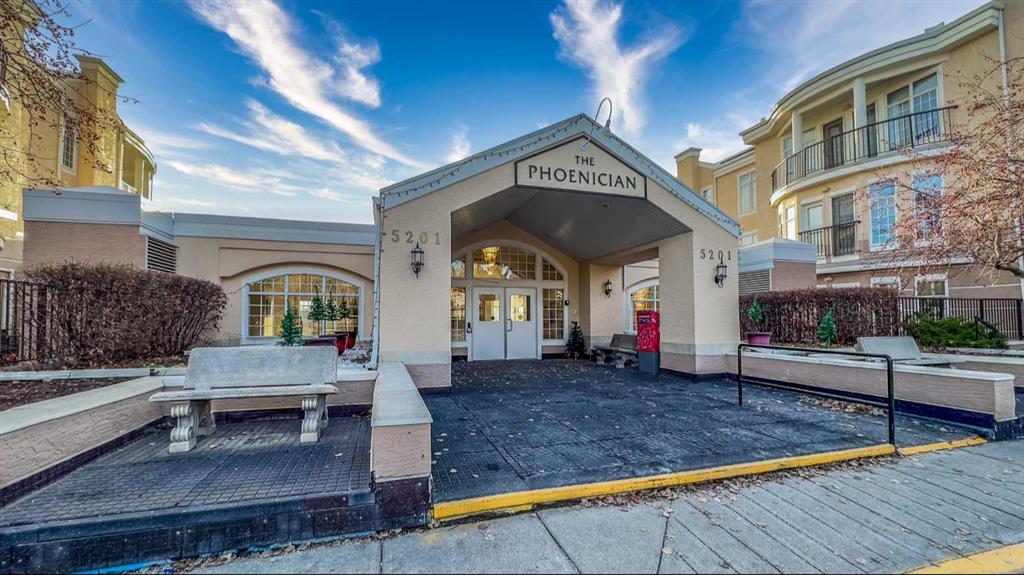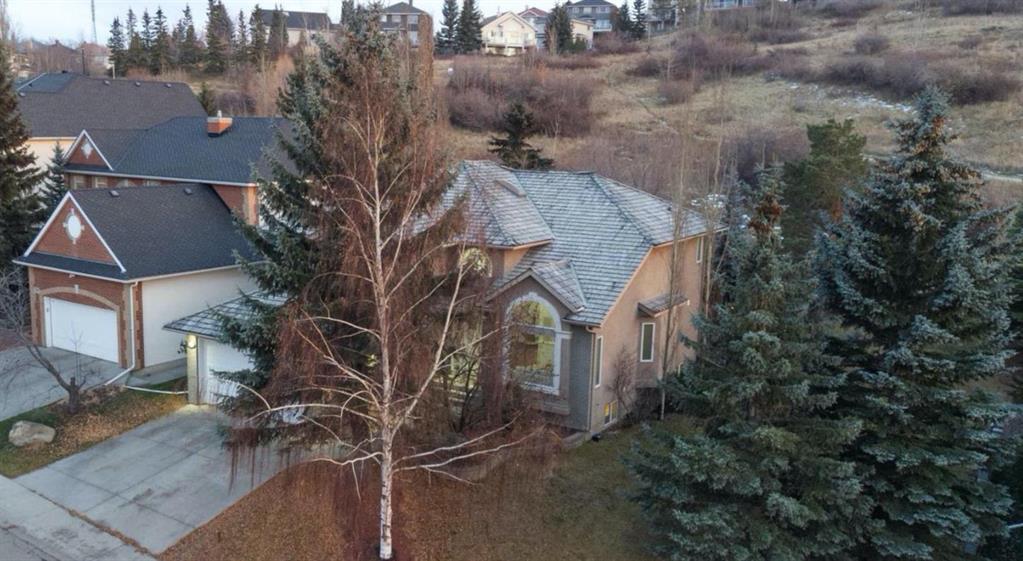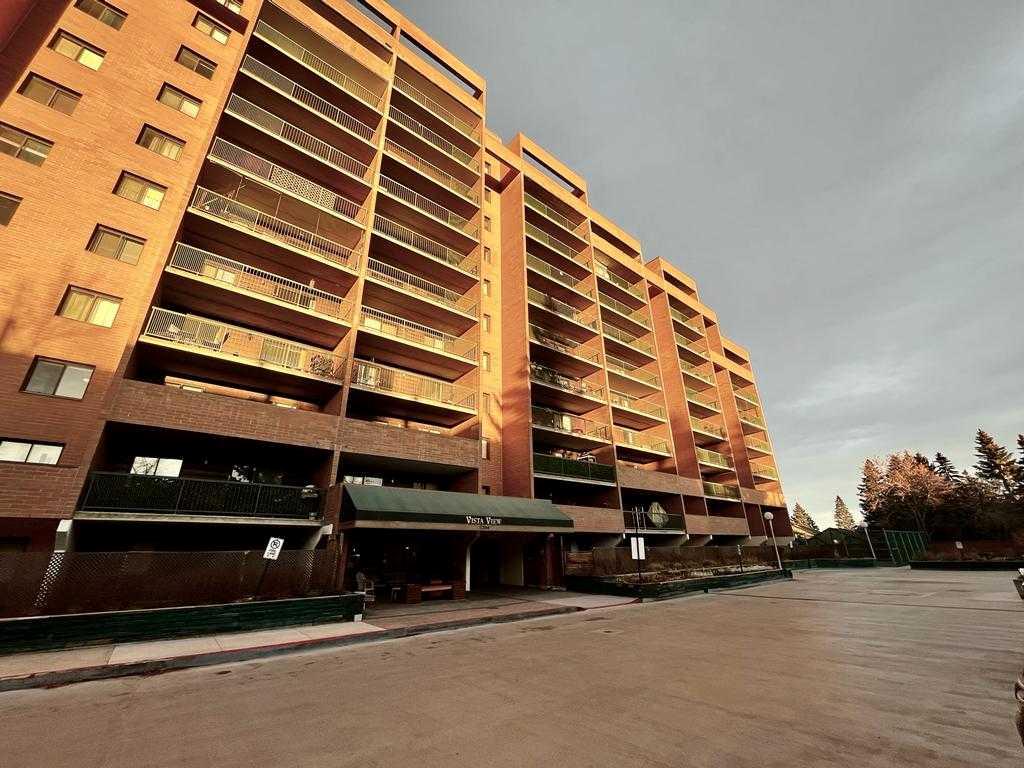915 1 Avenue NE, Calgary || $35
Discover an exceptional retail leasing opportunity at 915 – 1st Avenue NE, Calgary, AB. This vibrant multi-tenant commercial condominium, constructed in 2007, offers 14,871 sq ft of main floor podium retail space. Nestled in the heart of Bridgeland, a neighborhood celebrated for its village-like atmosphere and pedestrian-friendly streets, the property boasts prime visibility on 1st Avenue with excellent signage potential. The area is a hub for both local entrepreneurs and national brands, offering a diverse mix of boutique shopping and dining options.
The available space, CRU #915, spans approximately 2,875 sq ft, offered at a competitive lease rate of $35/sqft, with operating costs and taxes at $17.25/sqft. The location benefits from a high traffic count of 11,000 vehicles per day on 1st Avenue NE, ensuring maximum exposure. The site is conveniently located within walking distance to the Bridgeland/Memorial LRT Station and Calgary Zoo, surrounded by over 100 stores, eateries, and services, including popular spots like Starbucks, OEB Breakfast Co, Blue Star Diner, and Shiki Menya.
This bustling area, undergoing an exciting renaissance, is not just a commercial hotspot but also a thriving residential district, making it one of Calgary\'s most desirable places to live and work. With a mix of zoning that includes retail and consumer service, restaurant, health care service, and more, this location is ideal for a variety of business ventures. The demographics within a 5 km radius showcase a population of 201,660 with an average household income of $132,766, indicating a strong potential customer base.
This is an opportunity to be part of a dynamic and growing community in one of Calgary\'s most historic and charming neighborhoods.
Listing Brokerage: NATIONAL REALTY










