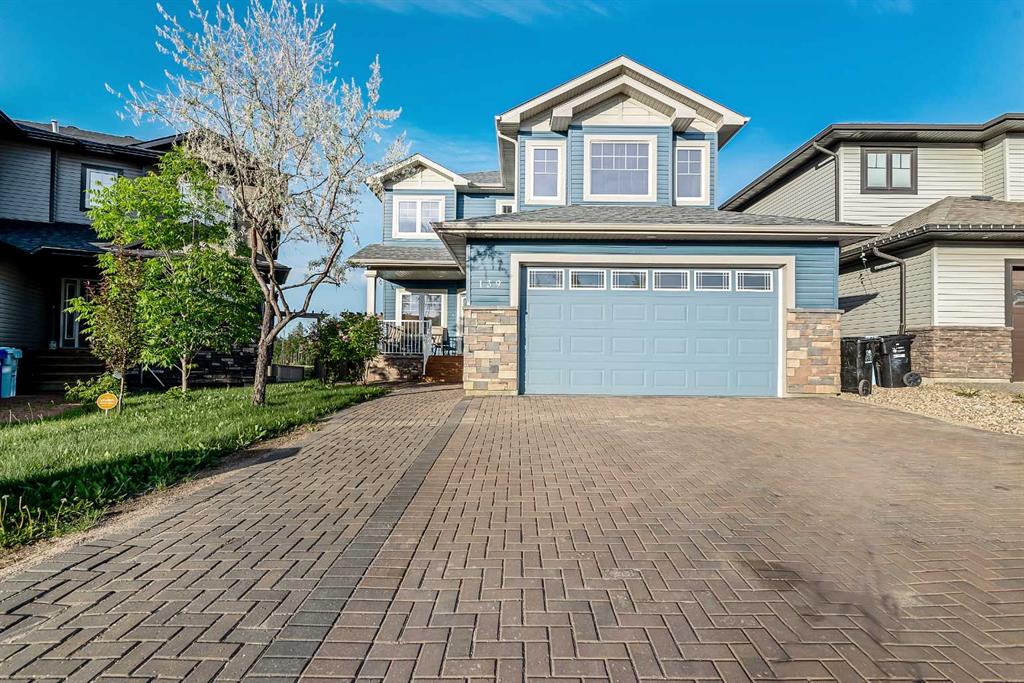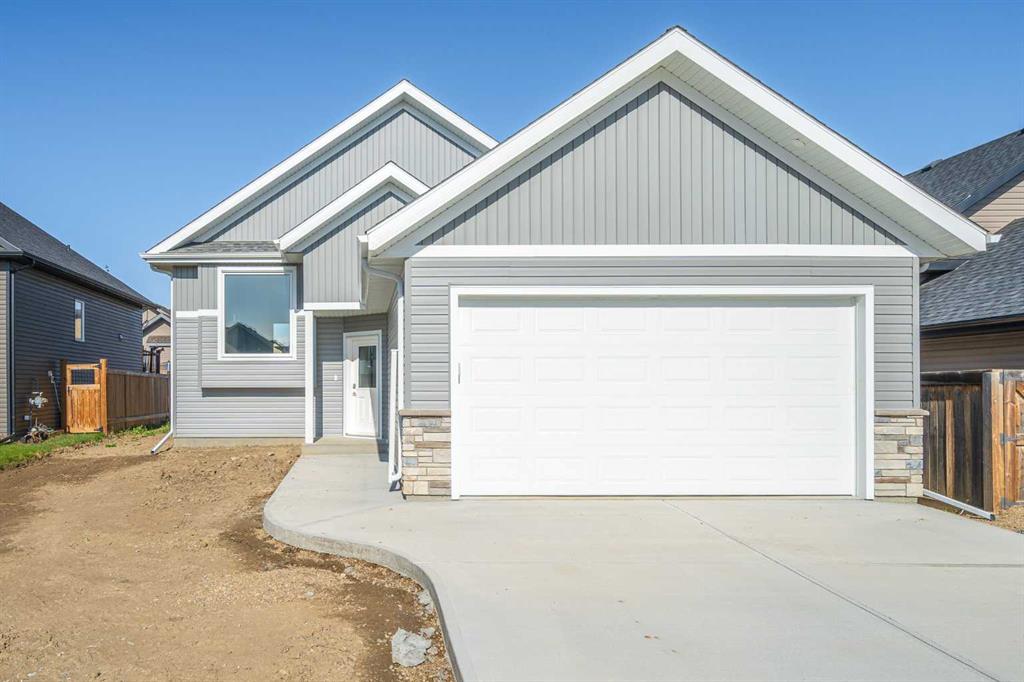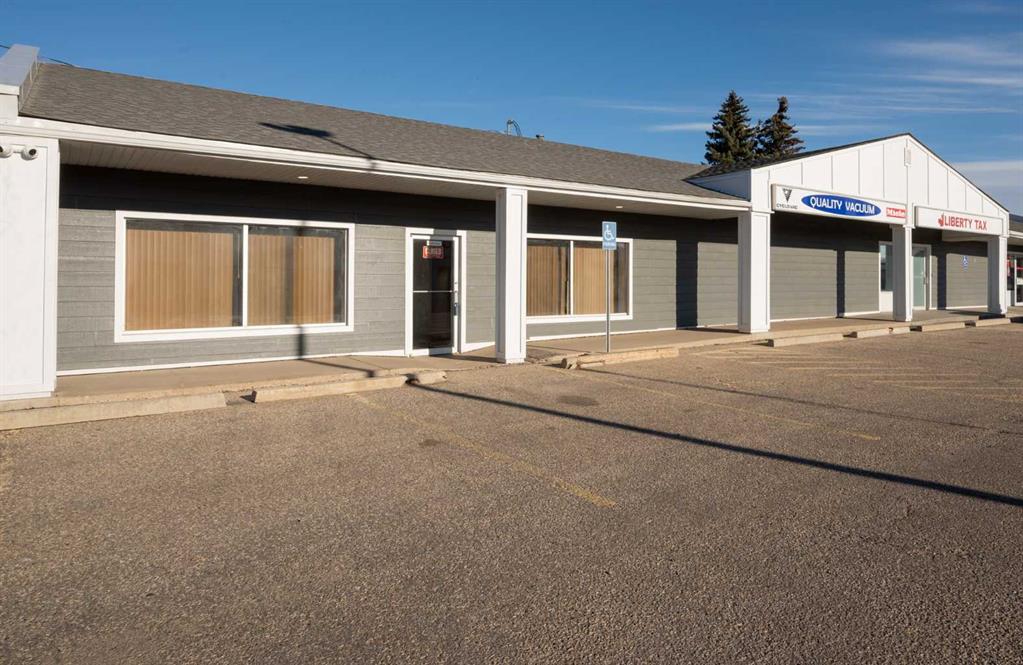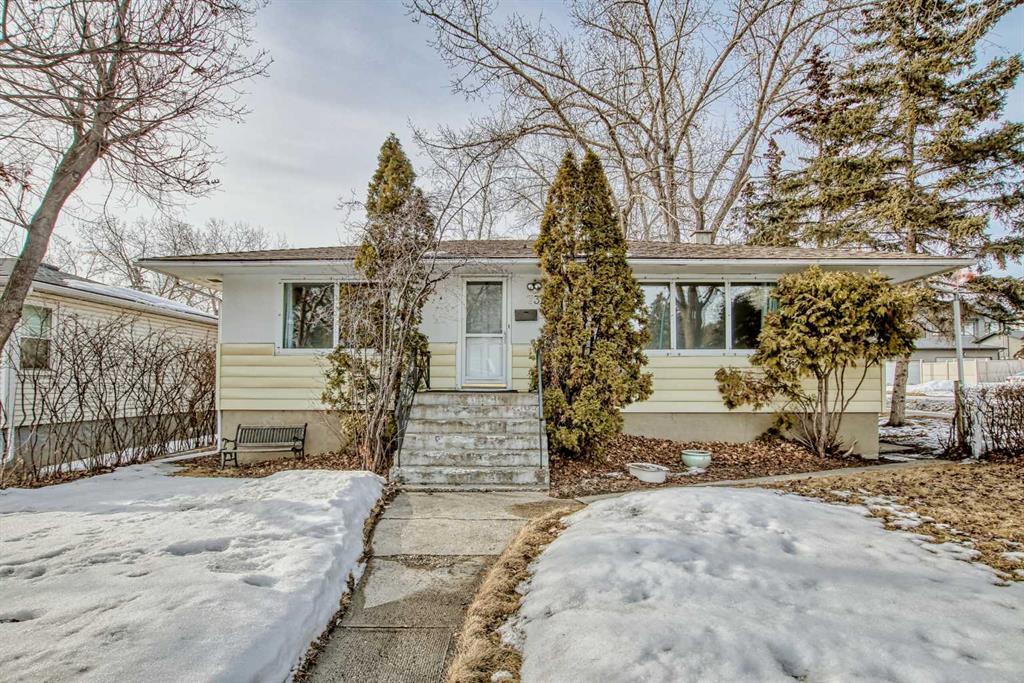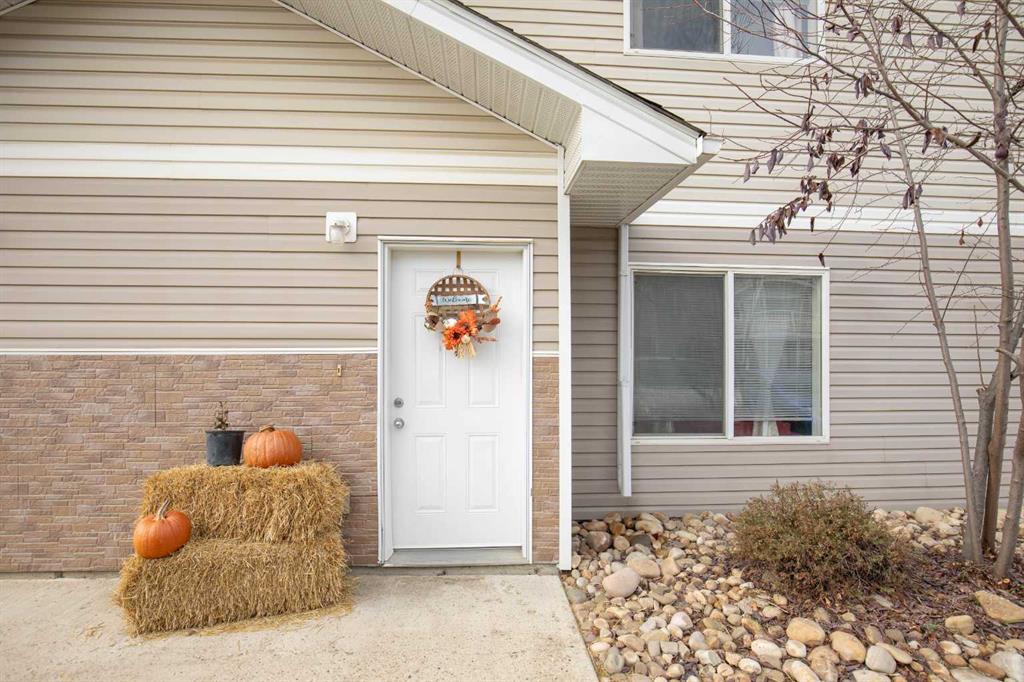139 Falcon Green , Fort McMurray || $809,000
STUNNNG CUSTOM BUILT UNIQUE Home featuring 4 BEDROOMS up , mail level DEN/OFFICE , & 2 RENTALS in the BASEMENT (with sound bar & ceiling insulation) featuring a 2 BERDOOM LEGAL SUITE with same quality as upstairs , FULL SIZE KITCHEN W/ APPLIANCES . CORK flooring in bedrooms, Sunny Living room , 4 piece BATH, STACKABLE WASHER & DRYER. There\'s also a IN-LAW BACHELOR suite w/ WET BAR, Bar FRIDGE & MICROWAVE , 4 piece BATHROOM & STACKABLE WASHER & DRYER. Both BASEMENT suites have private SEPARATE Entrances. The BEAUTIFUL Main level features HARDWOOD FLOORING, TRIPLE-PANE WINDOWS, DEN / OFFICE, MAIN floor LAUNDRY, CUSTOM KITCHEN W/ BUILT IN APPLIANCES, LARGE ISLAND , GRANITE COUNTER TOPS, WALK IN PANTRY, SUNNY DINETTE AREA , PRIVATE COVERED BACK DECK, SPACIOUS & BRIGHT LIVING ROOM BOASTING HARDWOOD FLOORING & GAS FIRE PLACE, DOUBLE ATTACHED HEATED GARAGE, The UPPER LEVEL BOASTS 4 Large BEDROOMS , A BONUS ROOM, LARGE MASTER features a BEAUTIFUL ENSUITE, WALK-IN CLOSET & PRIVATE COVERED BALCONY facing the trees & Green Space. there\'s a BONUS ROOM, another FULL BATHROOM . Basement is currently rented out giving you instant cash flow. IMMEDIATE POSSESSION , ALL APPLIANCES INCLUDED, HEATED GARAGE, CENTRAL AIR CONDITIONER, TRIPLE WIDE DRIVEWAY, SITUATED IN A CUL-DE-SAC, CLOSE TO SCHOOLS, SHOPPING, BUSSING, WALKING TRAILS, THIS IS TRULY A UNIQUE HOME OFFERING SOMETHING FOR EVERYONE, and the LOCATION, LOCATION,LOCATION BACKING ONTO GREENSPACE, TRAILS & TREE LINE Call today for your personal showing
Listing Brokerage: COLDWELL BANKER UNITED










