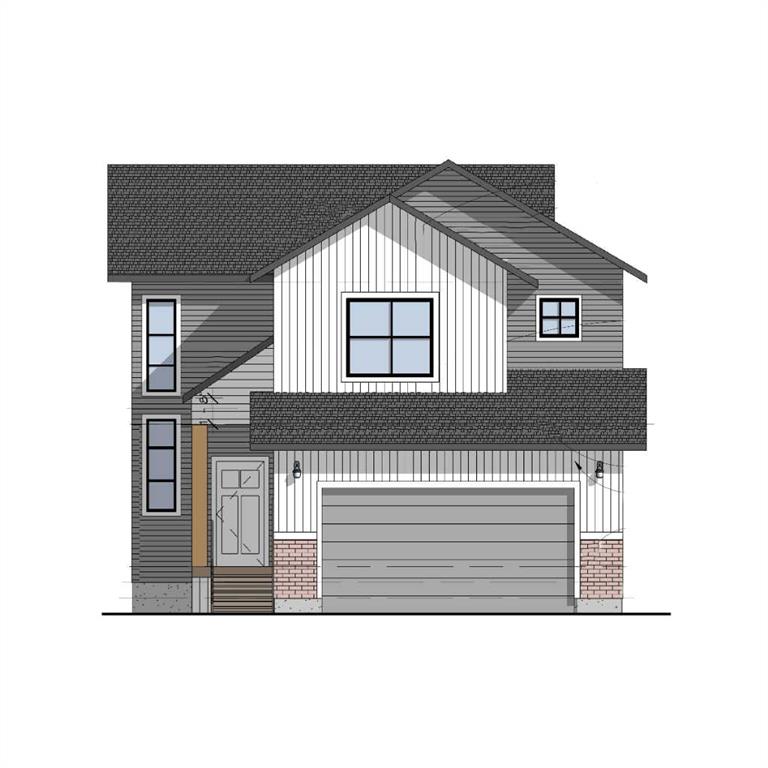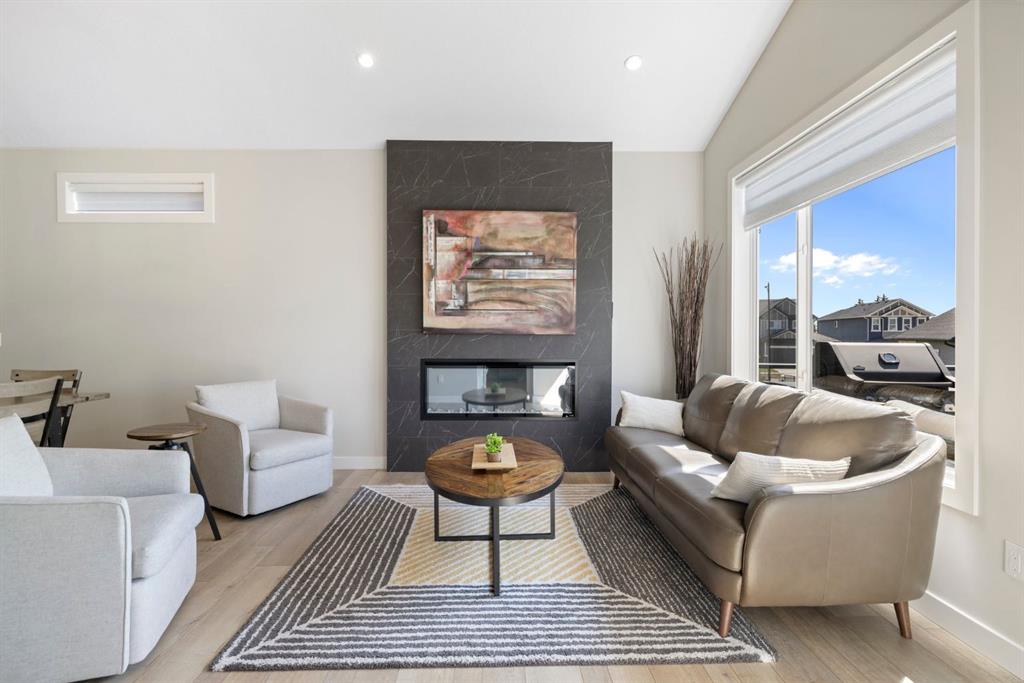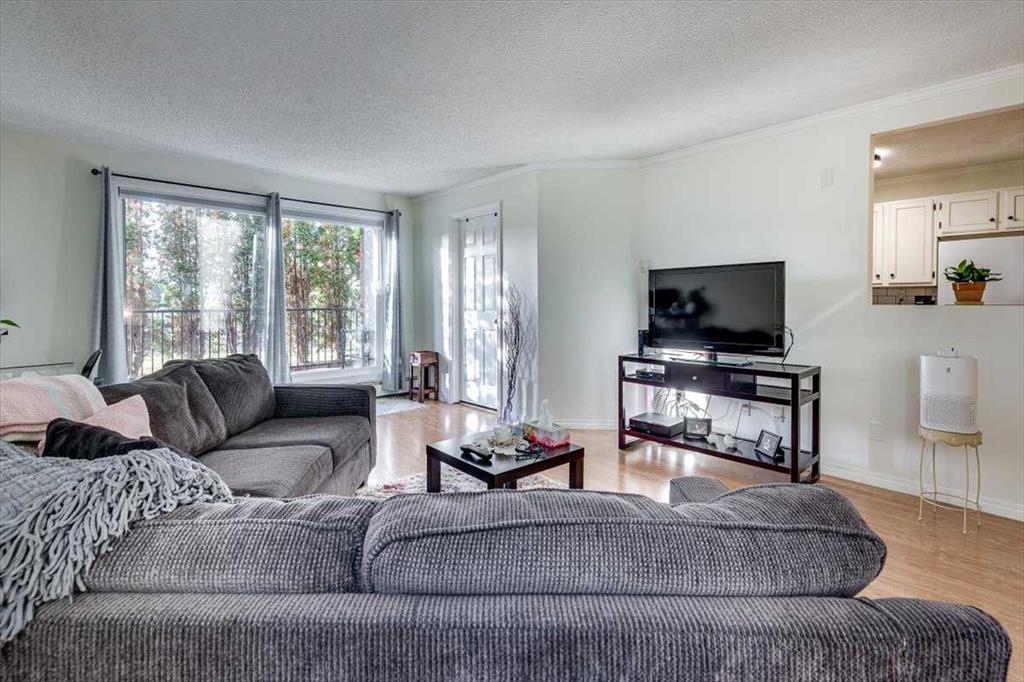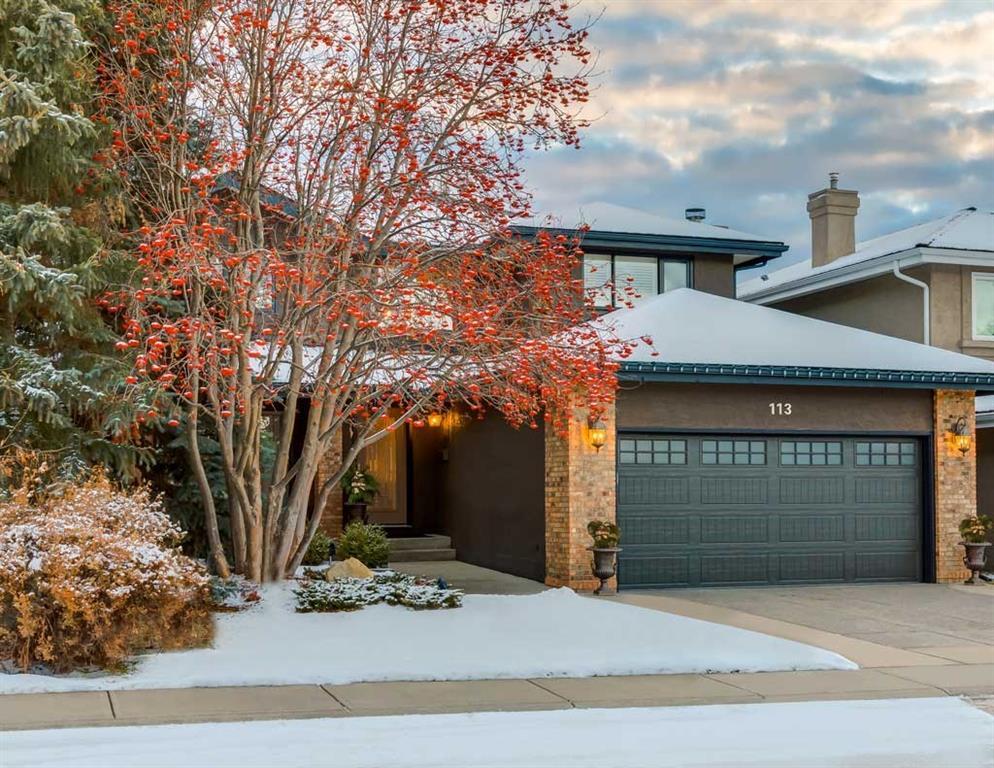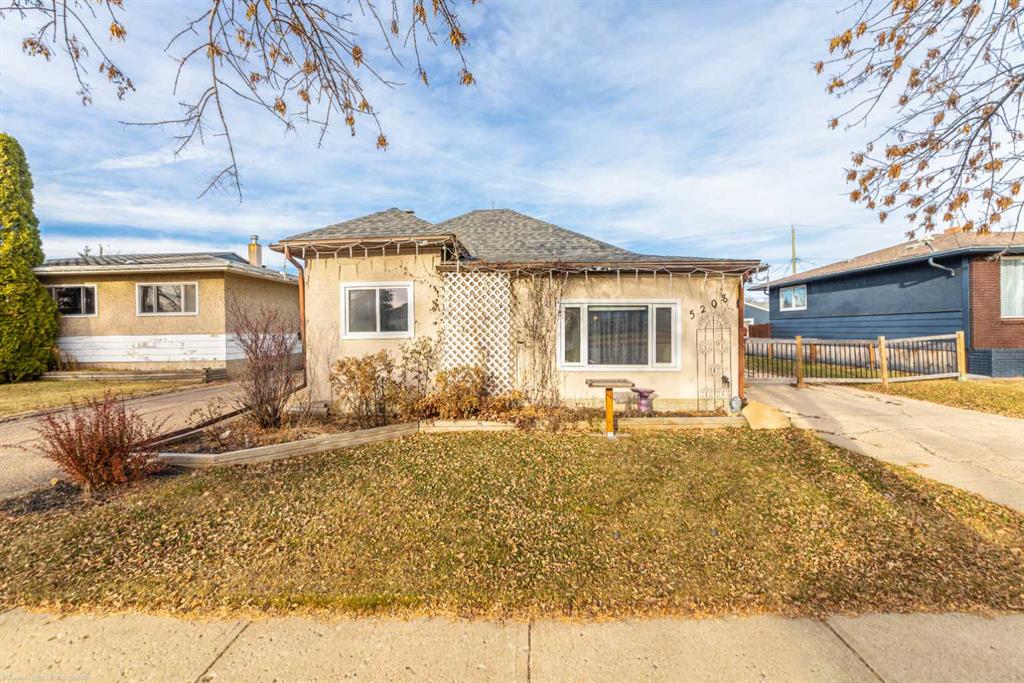101, 7031 Gray Drive , Red Deer || $129,900
Welcome to this charming, sunlit 2-bedroom ground floor apartment, an oasis of comfort and contemporary living in Red Deer This adult (30+) unit is bathed in natural light and boasting a thoughtfully designed layout, this residence is an ideal blend of convenience and style.
As you step inside, you\'re greeted by a spacious entryway The living / dining area, adorned with multiple windows that invite the warmth of the sun. The well-appointed kitchen is equipped with state-of-the-art appliances, sleek countertops,subway tiles and ample storage, making it a haven for culinary enthusiasts and home cooks alike. The open floor plan seamlessly connects the living room to the modern kitchen, creating an inviting space perfect for both relaxing and entertaining. The large master bedroom exudes tranquility and comfort, with plenty of natural light and a spacious layout, providing an ideal retreat after a long day. The second bedroom is well-lit and offers versatility, whether used as a guest room, home office. The apartment\'s convenient ground floor location provides easy access and eliminates the need for stairs, making it an excellent option for those seeking accessibility and convenience. Additionally, the outdoor space offers a private area for residents to unwind, relax, and enjoy the beautiful weather. In addition to the in suite laundry there is a communal laundry room, on the second floor. The assigned parking space has an electrical control in your suite for your block heater. Condo fee includes professional management, reserve fund, exterior maintenance & insurance, water, sewer, garbage and heat. Just 1 block off Taylor drive this Glendale home offers easy access to Highways 2, 11 and 11A as well as close proximity to an array of local amenities, including cafes, restaurants, parks, and public transportation options, ensuring a seamless blend of urban convenience and suburban tranquility
Don\'t miss the opportunity to make this bright and sunny 2-bedroom ground floor apartment your new home. Schedule a viewing and experience the epitome of modern, comfortable living in Red Deer.
Listing Brokerage: Coldwell Banker Ontrack Realty










