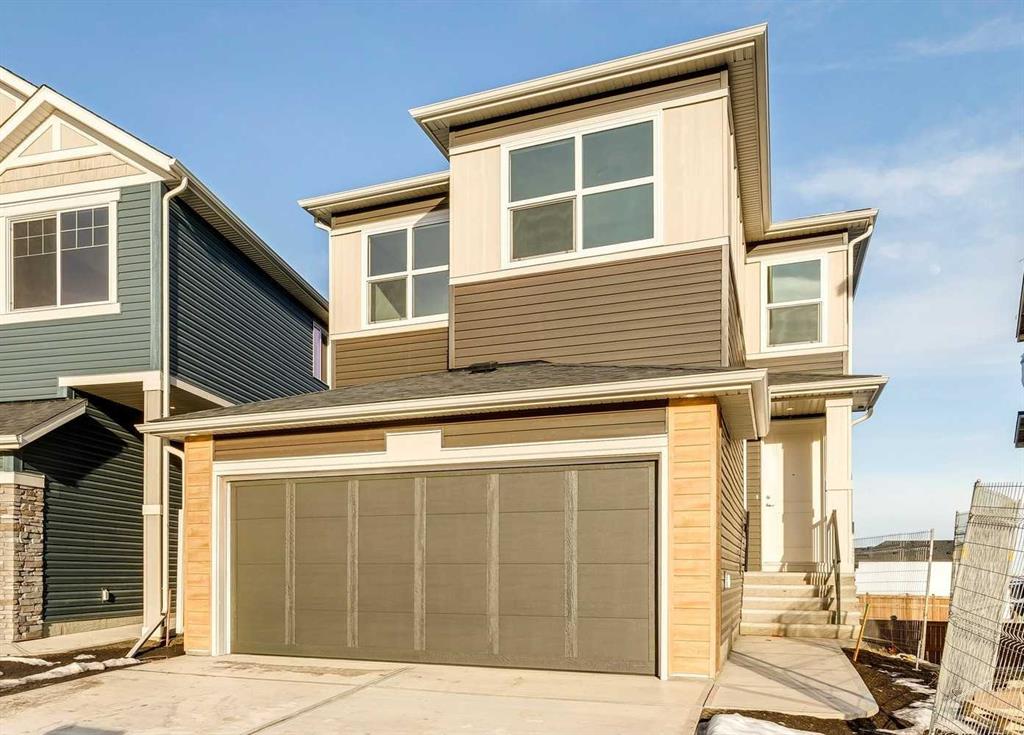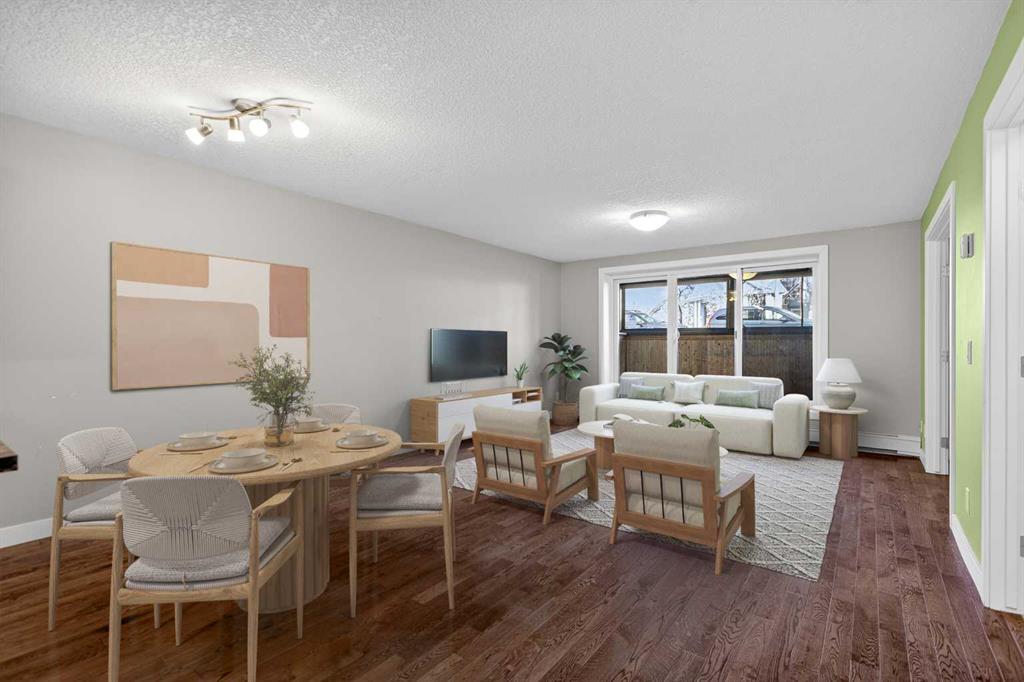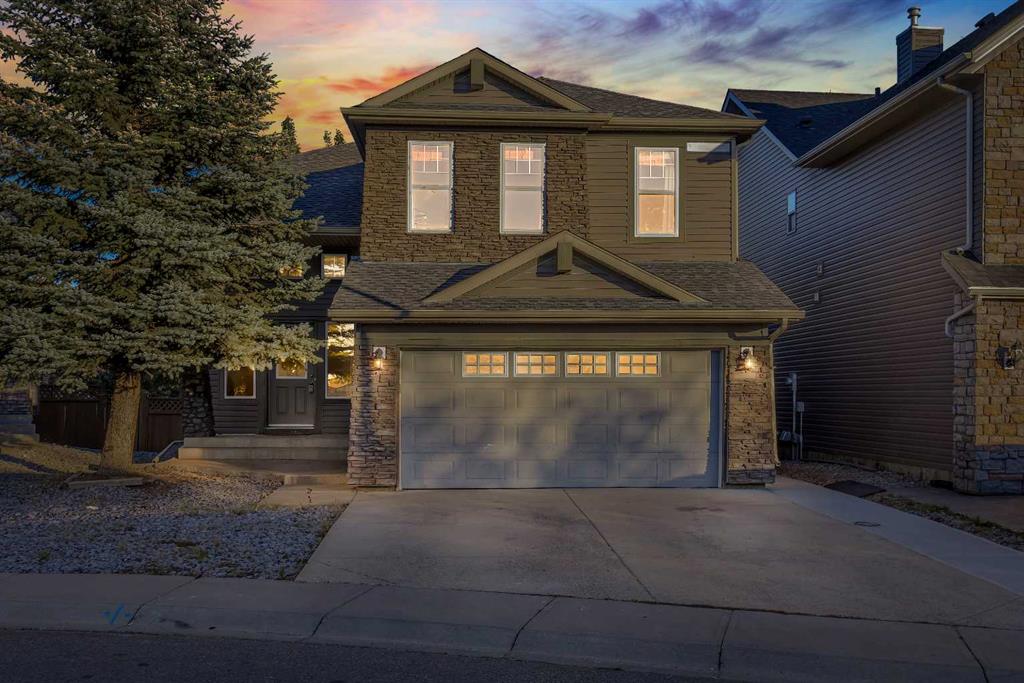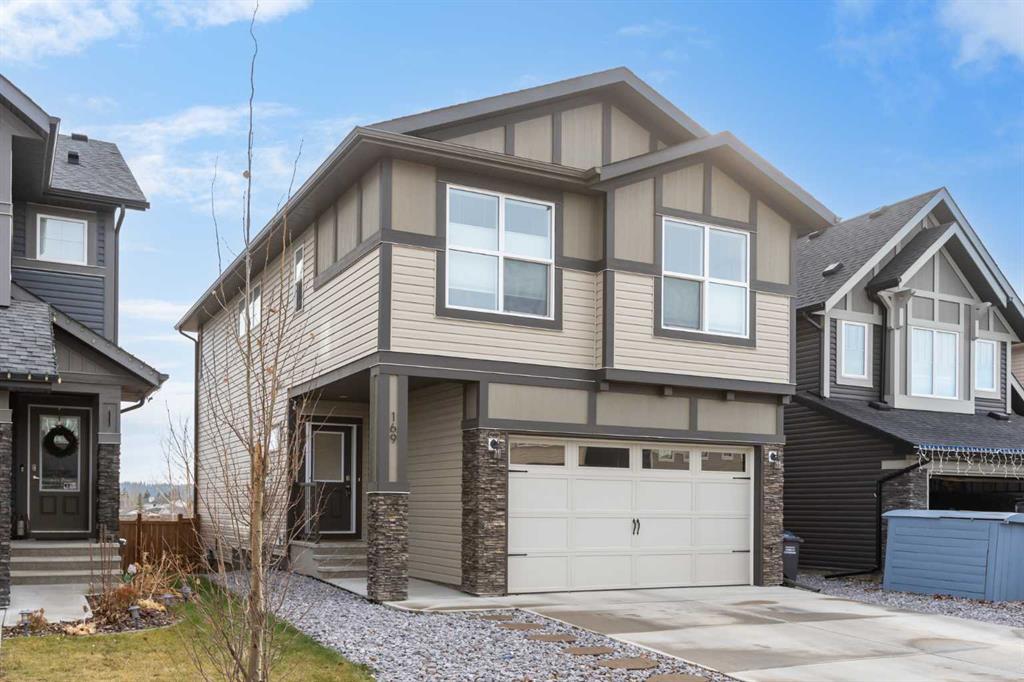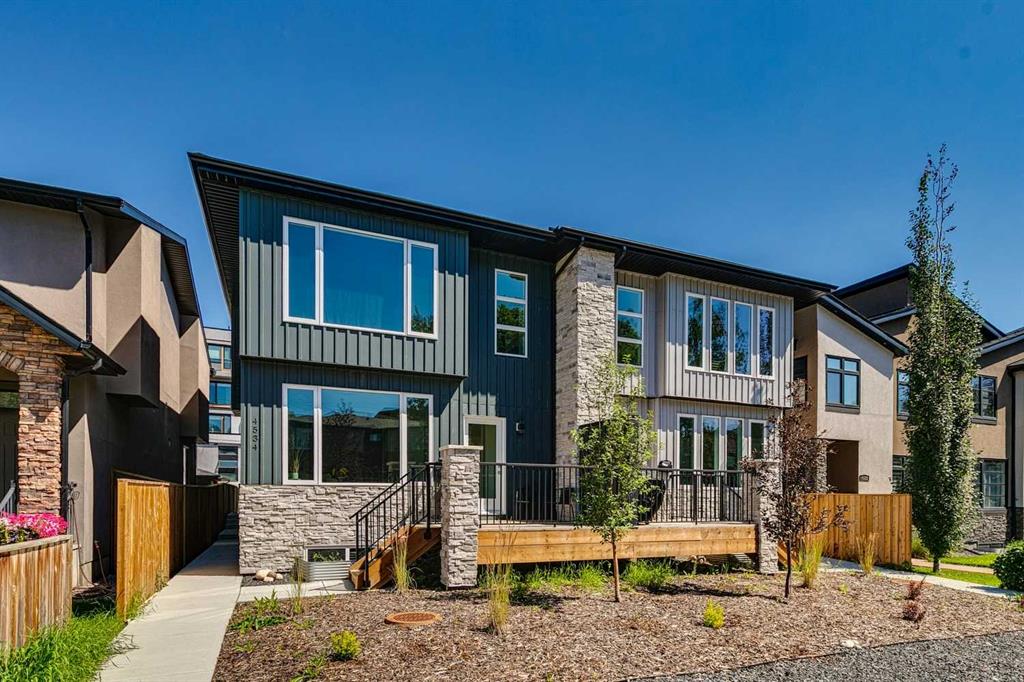169 Buckskin Way , Cochrane || $594,900
OPEN HOUSE: SUNDAY, FEB. 15TH, 12-2 PM | Welcome to 169 Buckskin Way in the vibrant community of Heartland, one of Cochrane’s most family-oriented neighbourhoods. With over 1,800 sq. ft. of developed living space and a fully fenced, landscaped backyard backing directly onto the walking path, this two-storey offers the space, layout, and setting that growing families appreciate. The main level features 9-foot ceilings, wide-plank flooring, and an open-concept design that feels bright and connected, with natural light filling the living room. The kitchen is thoughtfully finished with stone countertops, soft-close cabinetry, stainless steel appliances, and a central island that naturally becomes the hub for casual meals and conversation. The dining area opens onto a composite deck, ideal for summer BBQs and easy indoor-outdoor living. A convenient powder room and functional mudroom complete the main floor. Upstairs, the bonus room provides valuable additional living space for movie nights or a play area. The primary bedroom includes a walk-in closet and private 4-piece ensuite, complemented by two additional well-sized bedrooms, a full bathroom, and the convenience of upper-level laundry. The basement was built with a large upgraded window and bathroom rough-in, offering excellent potential for future development tailored to your needs. Located close to parks, pathways, and playgrounds, with quick access to Ghost Lake, Calgary, and the mountains, this is a home that balances everyday comfort with weekend adventure. A well-maintained property in a strong community, 169 Buckskin Way is ready to welcome you home.
Listing Brokerage: MaxWell Capital Realty










