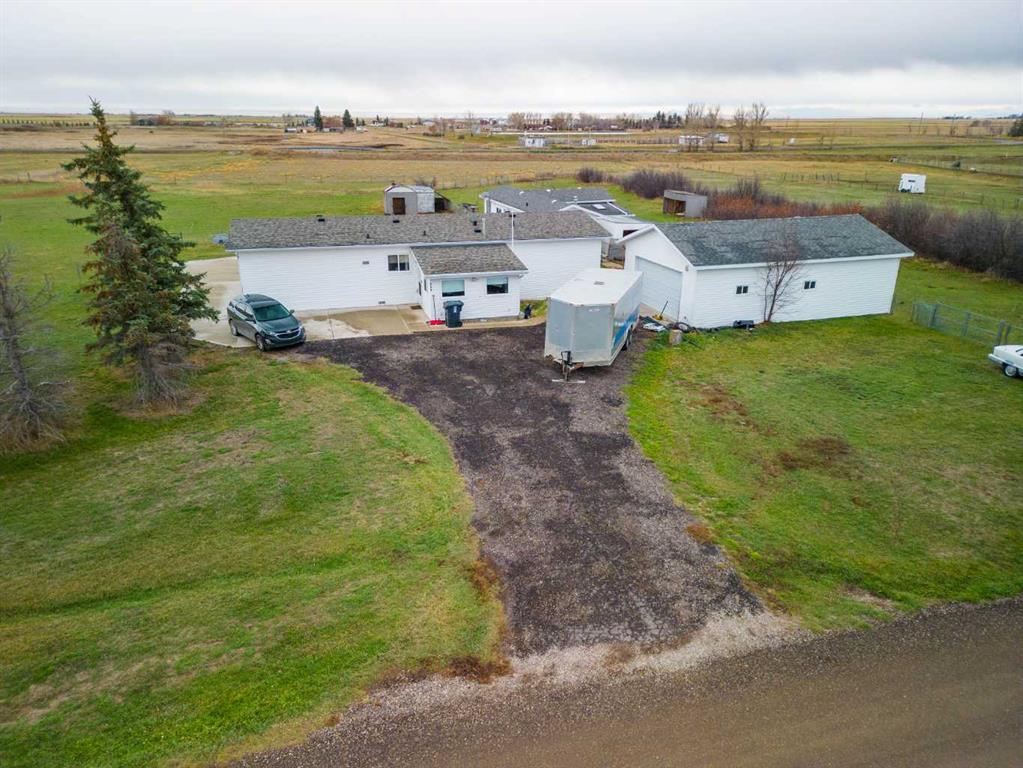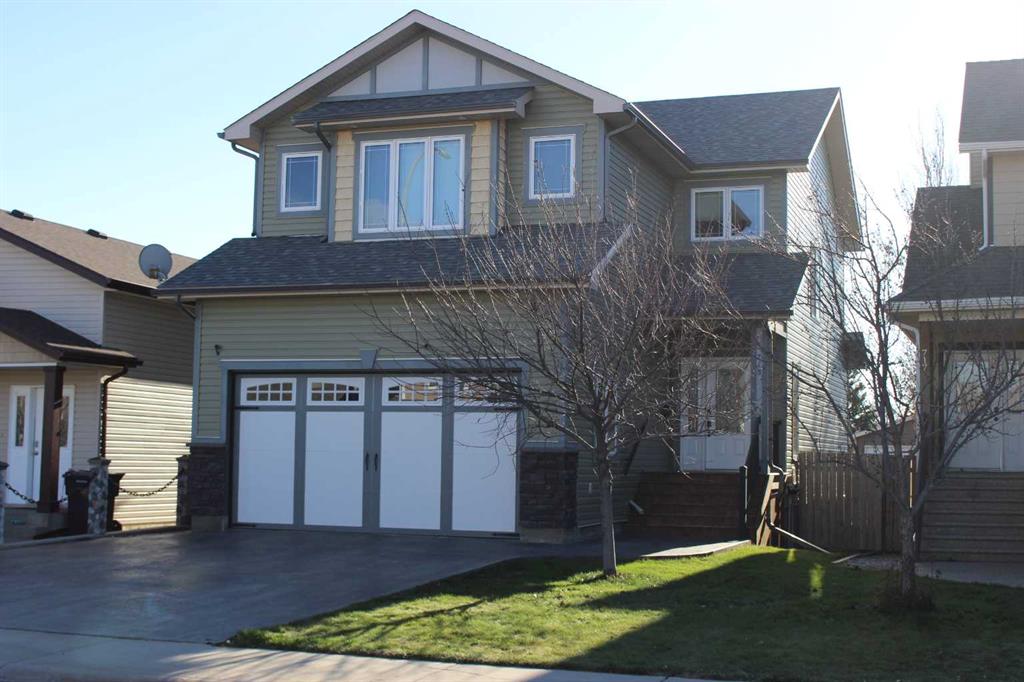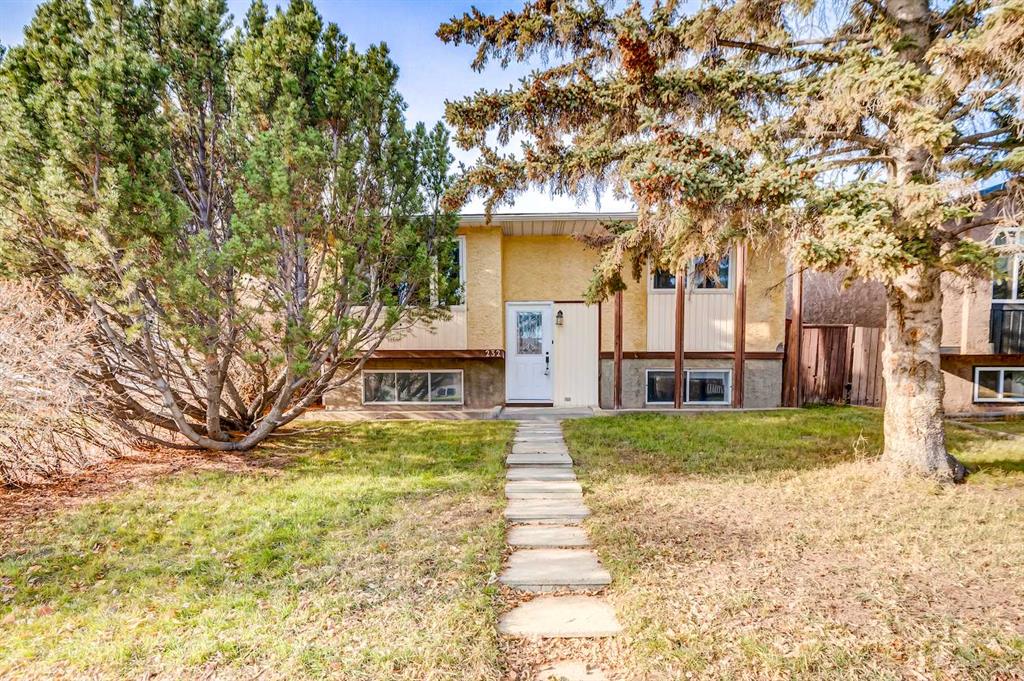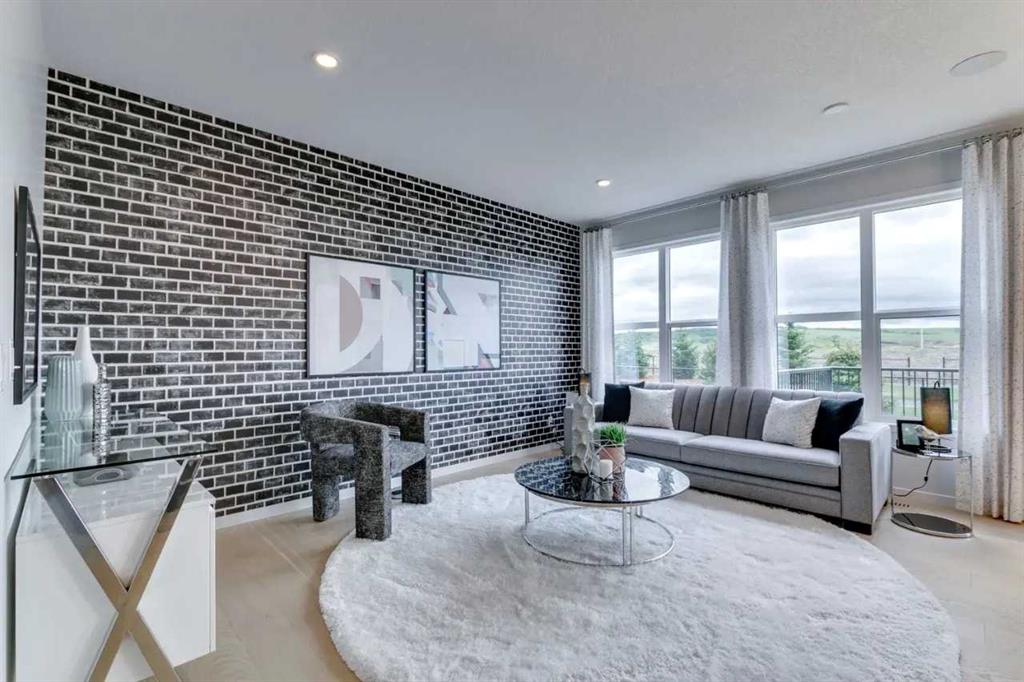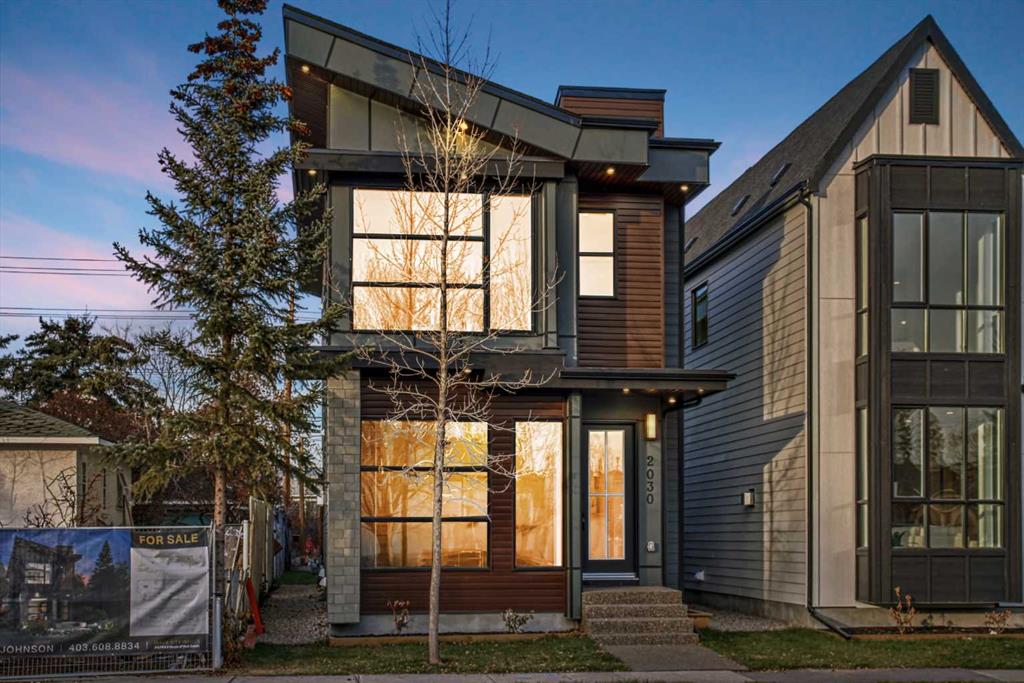232 Rundlecairn Road NE, Calgary || $525,000
Welcome to your new home in Rundle! This meticulously maintained and thoughtfully updated 2+1 Bedroom Bi-Level offers IMMEDIATE POSSESSION and is situated in a prime location, within walking distance to multiple schools and major transportation and transit routes. Step into modern living with updates completed between 2010-2011, including new bathrooms, a roof with a lifetime warranty, furnace, a majority of the windows, kitchen, stainless appliances, and flooring throughout. The master bedroom easily accommodates a king-sized bed, leaving ample space for additional dressers. This versatile home provides numerous possibilities. Whether you\'re considering living upstairs and renting down, exploring multi-generational living, or transforming the basement into a 1-bedroom suite, this property is perfectly suited to your needs. A secondary suite would be subject to approval and permitting by the city/municipality. OR, you could easily add a 4th bedroom in the basement! The separate walk-up entrance facilitates easy access and includes shared laundry facilities, a spacious bedroom, and a living room with large above-grade windows. Imagine the potential of adding a kitchen with plumbing and drainage conveniently nearby. Your new residence comes complete with a massive OVERSIZED 26 X 22 HEATED AND INSULATED DOUBLE DETACHED GARAGE, equipped with 220 power, and an additional parking space. The west-facing landscaped backyard, fully fenced for privacy, features a large concrete pad, offering an ideal spot for outdoor activities. This MOVE-IN-READY home combines functionality with comfort, making it an excellent choice for those seeking a seamless transition. Don\'t miss the opportunity to make this residence your own and experience the convenience and quality it has to offer!
Listing Brokerage: RE/MAX IREALTY INNOVATIONS










