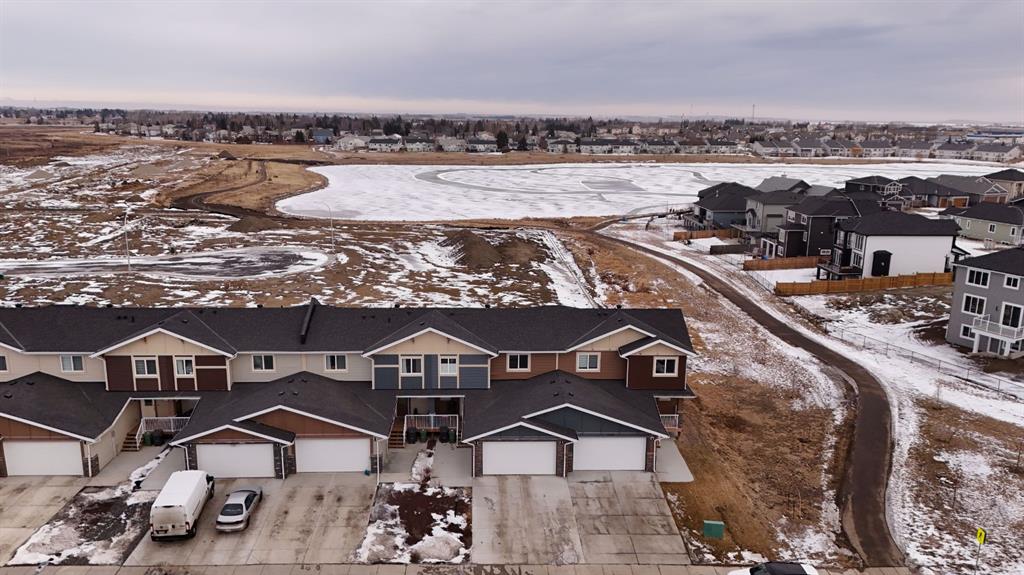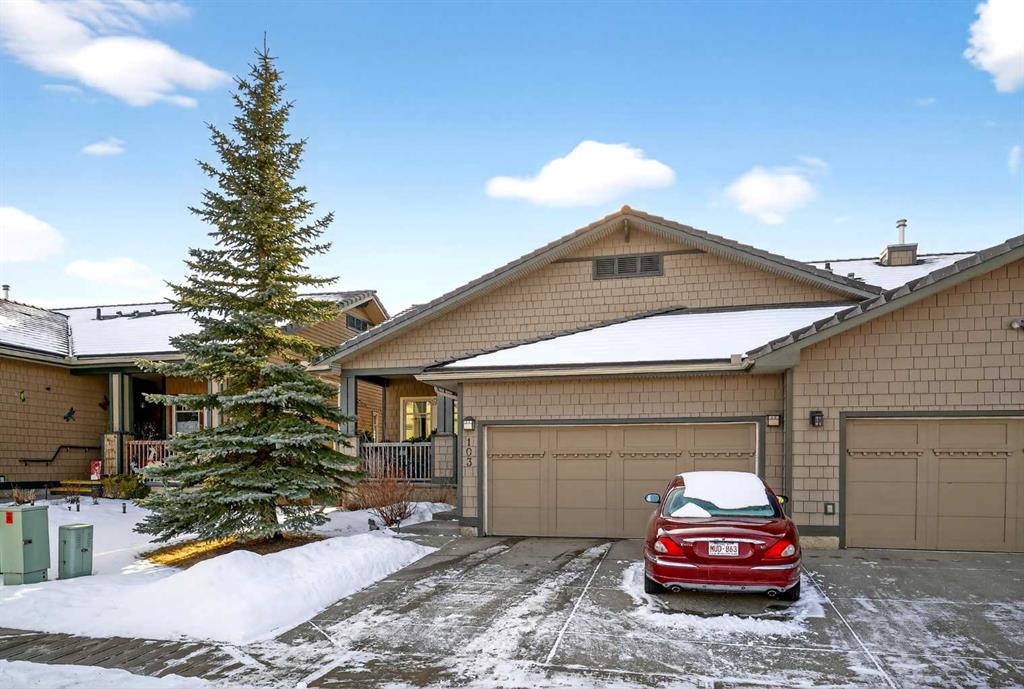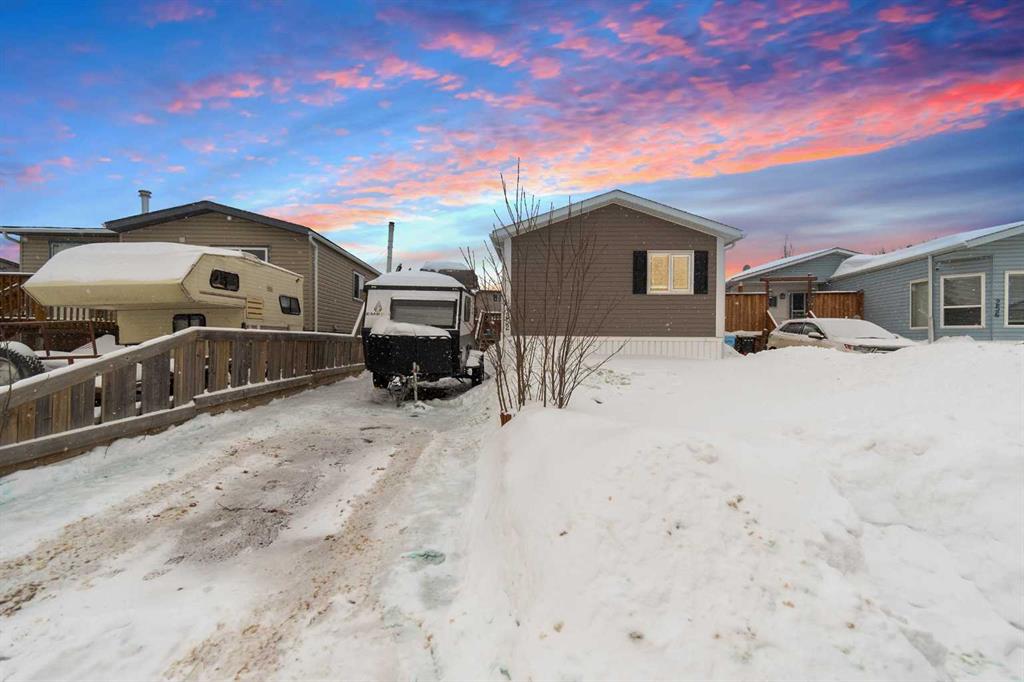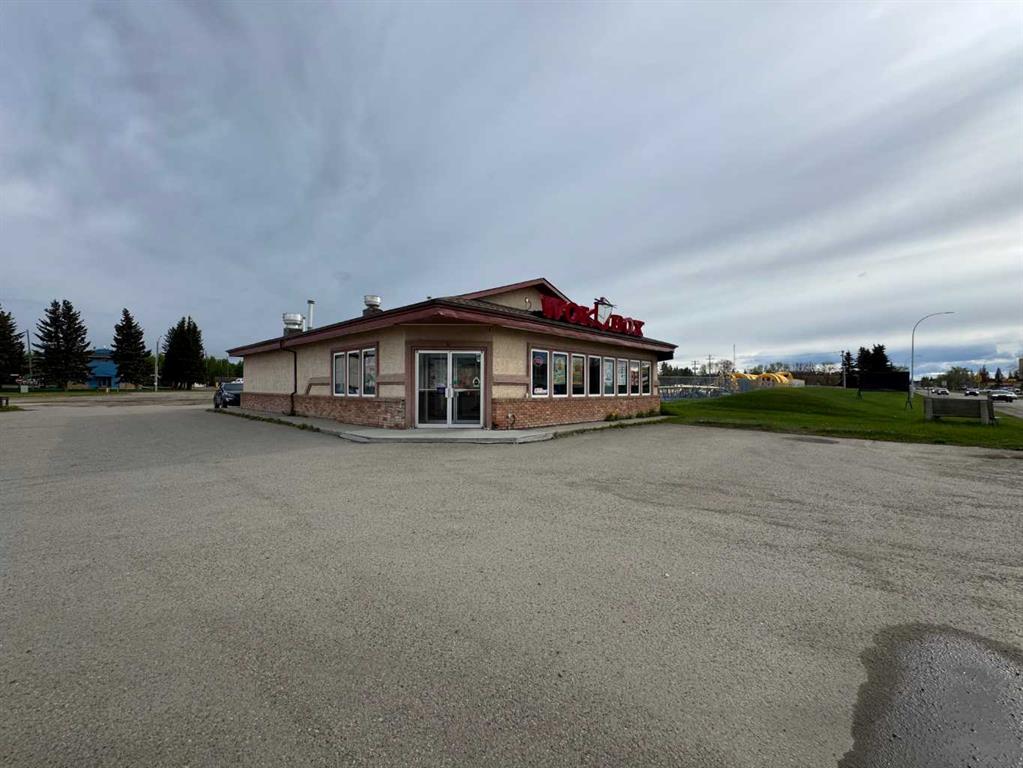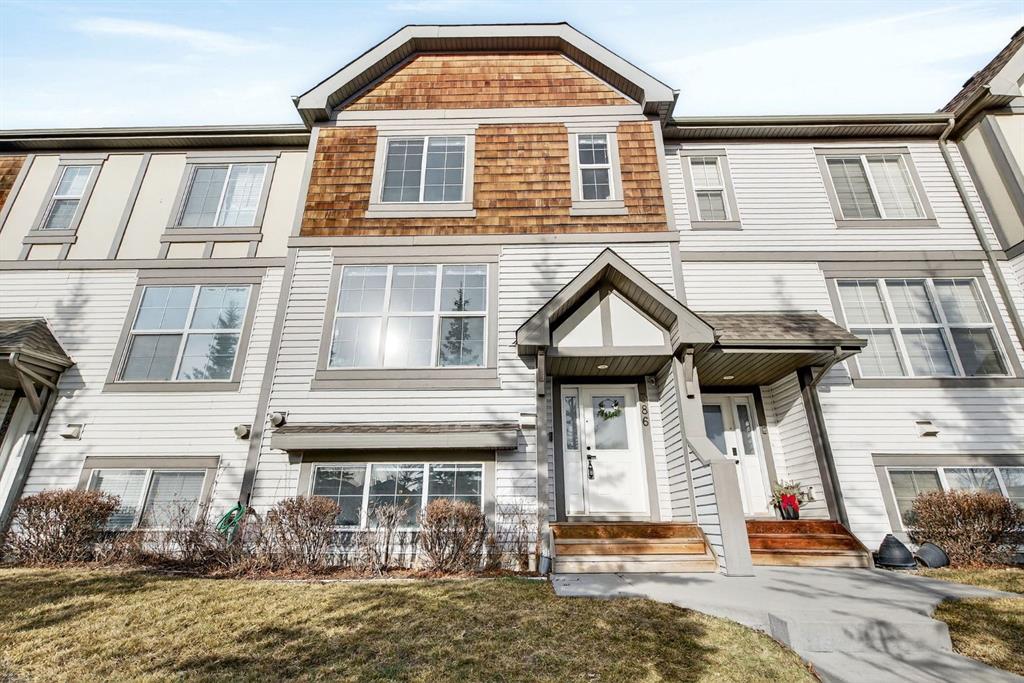103 Bridle Estates Mews SW, Calgary || $750,000
Discover the perfect blend of comfort, convenience, and elegance in this stunning FULLY FINISHED WALKOUT 55+ BUNGALOW VILLA in the highly sought-after BRIDLE ESTATES! This home immediately impresses with its charming curb appeal, featuring a beautiful covered front porch and a double attached garage, complete with custom shelving for extra storage. Step inside to find a freshly painted, open-concept layout bathed in natural light, thanks to the large windows and neutral earth tones throughout. The spacious kitchen, equipped with stainless steel appliances, a breakfast bar, an abundance of prep space, and ample cabinet storage, flows seamlessly into the cozy living room, where a gas fireplace provides the perfect ambiance. The generous dining area at the front of the home doubles as a versatile flex space—ideal for an additional sitting area or home office. Maple hardwood flooring featured on the main level, which also features the convenience of main floor laundry just off the garage entrance. Enjoy sunny evenings on the rear balcony, perfect for BBQs and relaxation. The primary bedroom offers a peaceful retreat with a roomy walk-in closet and a large ensuite that features a soaker tub and brand new renovated standing shower (JUNE 2024). The fully developed walkout basement boasts 9’ ceilings, two additional large bedrooms, a full 4 pc bath, and a spacious rec/entertainment area with a second gas fireplace. You’ll also appreciate the ample storage space and the walk out to the private lower patio, perfect for unwinding. Enjoy the ease and beauty of a lush, green lawn all season long with the convenience of underground irrigation. With approximately 2600 square feet of developed living space, this home offers plenty of room for both living and storage. Bridle Estates is renowned for its community amenities, including green spaces, a clubhouse, and walking paths. The HOA fee covers landscaping and snow removal, ensuring a maintenance-free lifestyle. Located just steps from transit, shopping, and close to Spruce Meadows, this home offers easy access to all corners of Calgary, thanks to the Stoney Trail expansion. Don’t miss this opportunity to enjoy an active, carefree lifestyle in a beautiful community—schedule your private viewing today!
Listing Brokerage: eXp Realty










