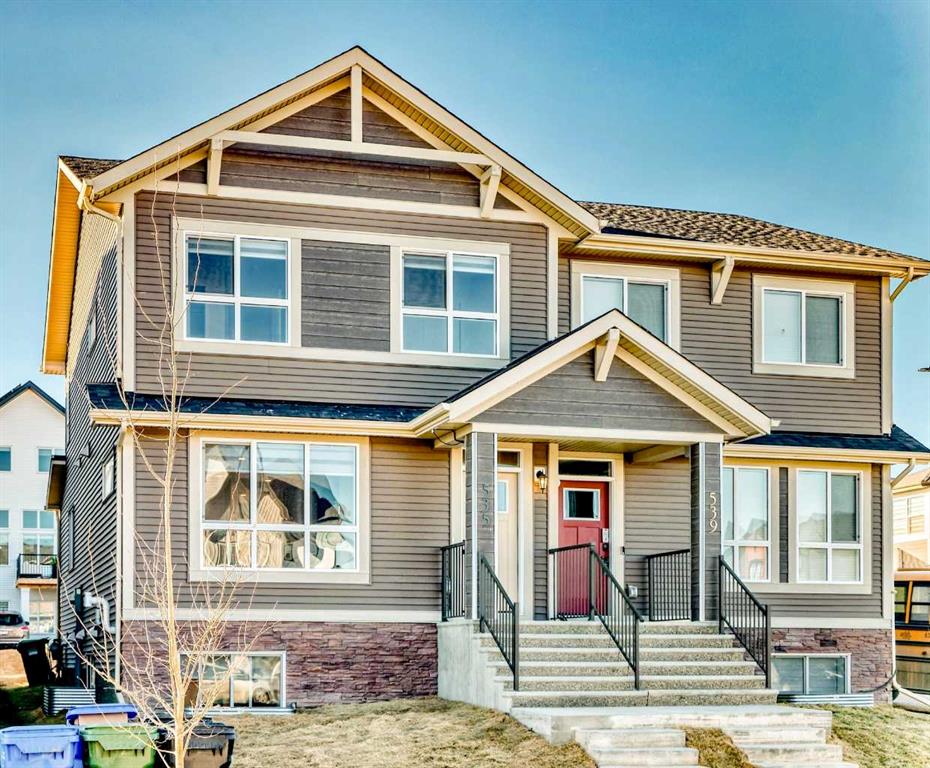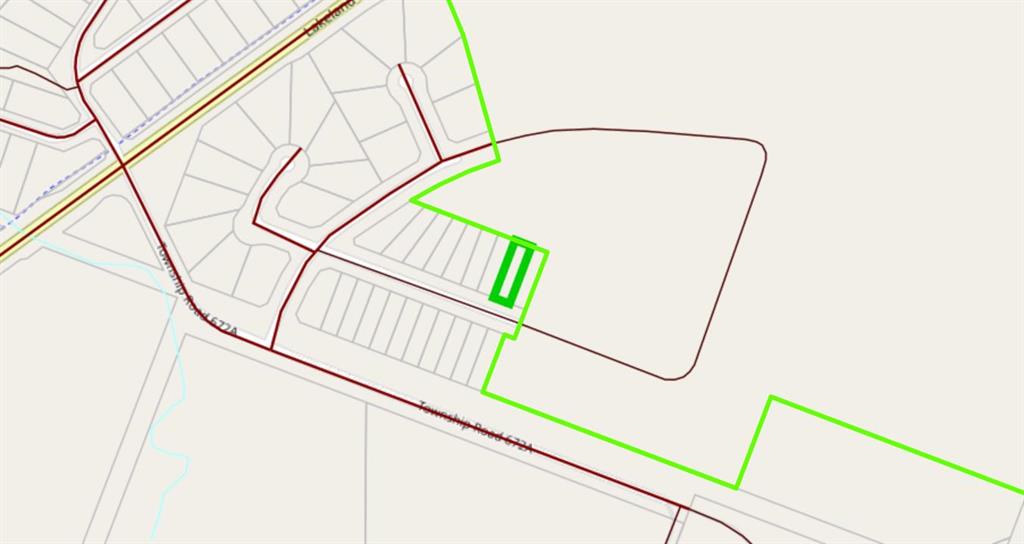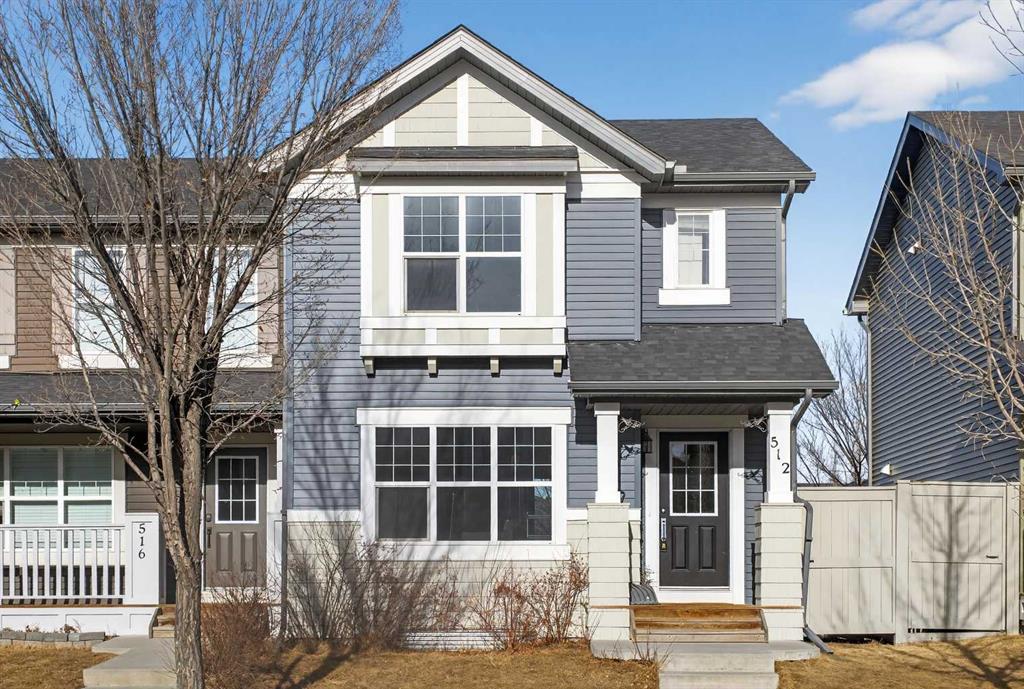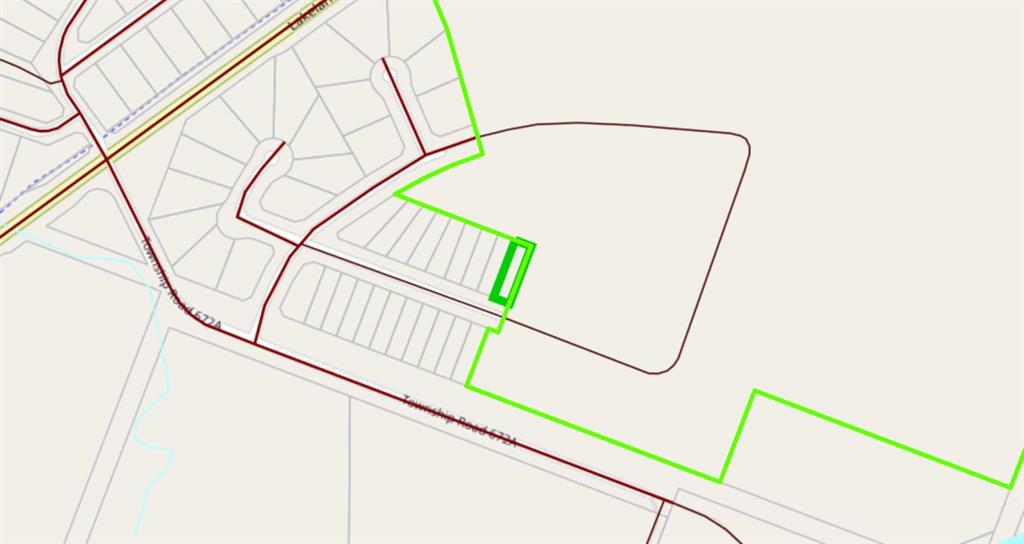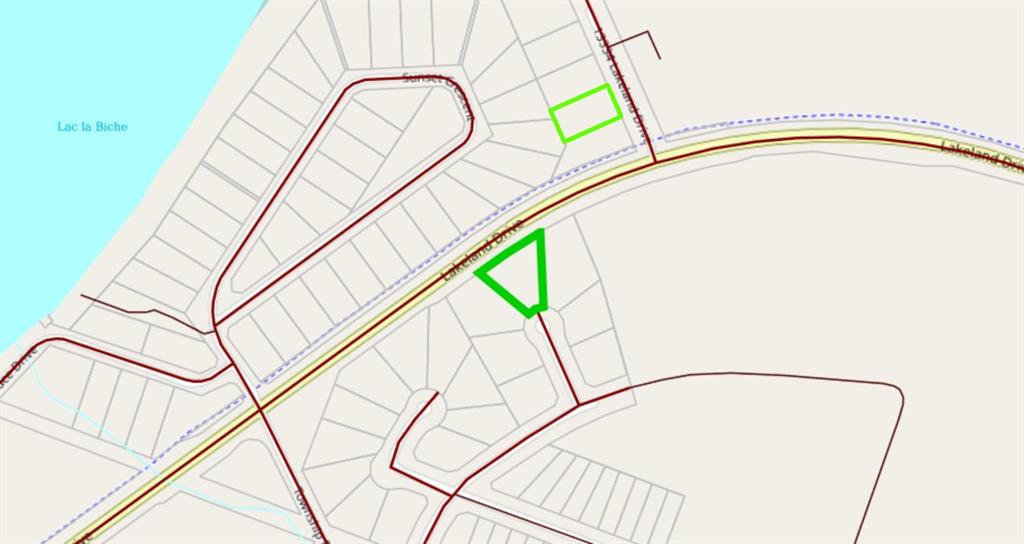535 Tekarra Drive NW, Calgary || $679,000
With over 2,500 sqft of living space, which includes 4 bedrooms and 3 full baths, plus a 2-bed, 1-bath LEGAL BASEMENT SUITE, this home, built by Trico in 2025, offers space, flexibility, and long-term value. The main floor is open and bright, finished with LVP flooring, QUARTZ counters, stainless steel appliances, and modern TWO-TONE CABINETS. The living area is anchored by a large electric FIREPLACE, creating a cozy family space. A MAIN FLOOR BEDROOM with an ensuite FULL BATH adds flexibility for guests, extended family, or a home office. Central A/C keeps the home comfortable in warm summer months. Upstairs, there’s a BONUS ROOM that works well as a family hangout or play space. The PRIMARY BEDROOM includes a WALK-IN CLOSET and an ensuite with DUAL SINKS and a TILED SHOWER. TWO MORE BEDROOMS and another FULL BATH, along with a convenient LAUNDRY room, complete the upper level. The basement was finished by the builder and includes a LEGAL 2-BED, 1-BATH SUITE with LAUNDRY and a private REAR ENTRANCE. The layout and size make it well-suited for rental income or extended family, offering real flexibility for changing needs over time. Outside, there’s a back deck, and the yard is partially fenced. There’s space to park two vehicles, with room to build a garage in the future while still keeping a usable backyard. One of the standout features of this location is the GLACIER RIDGE VILLAGE, slated to open in April 2026 and located just down the street! Designed for year-round use, the outdoor spaces include walking paths, a skating ribbon, playgrounds, basketball and tennis courts, a spray park, ice rink, firepit areas, and a toboggan hill. Inside, residents will have access to a gymnasium, gathering areas, program rooms, and spaces that can be rented for private events. Glacier Ridge is built around everyday convenience and family life, with parks, pathways, and services planned throughout the community. This is a home that works well today and makes sense for the future, without compromising on space or comfort.
Listing Brokerage: eXp Realty










