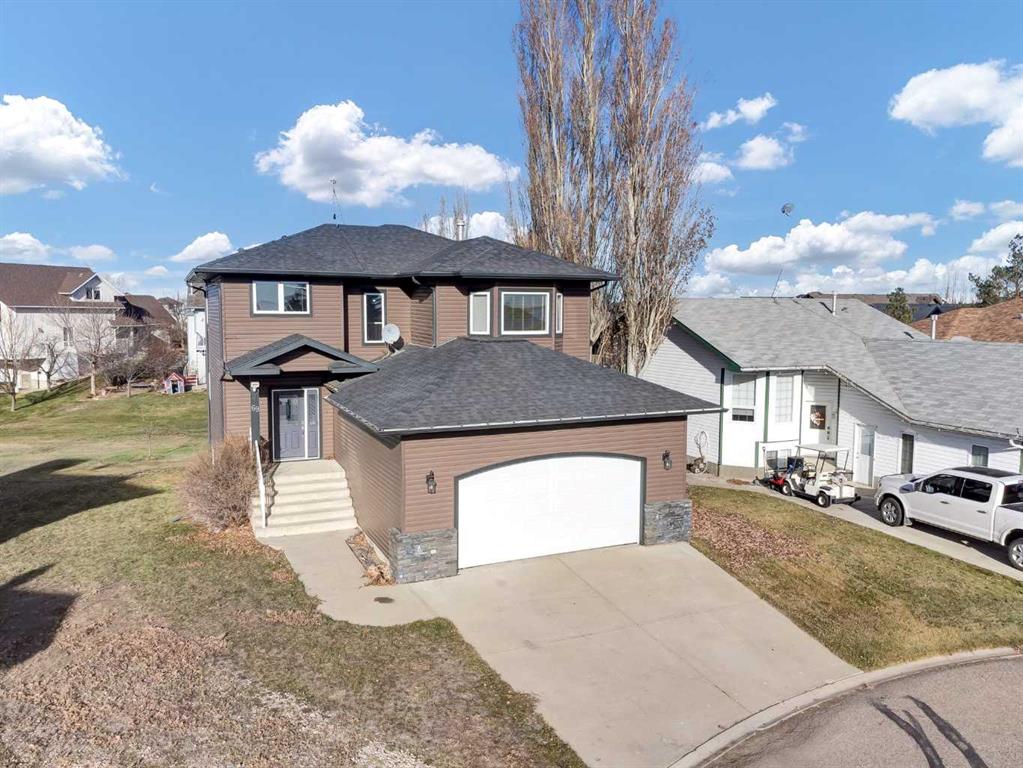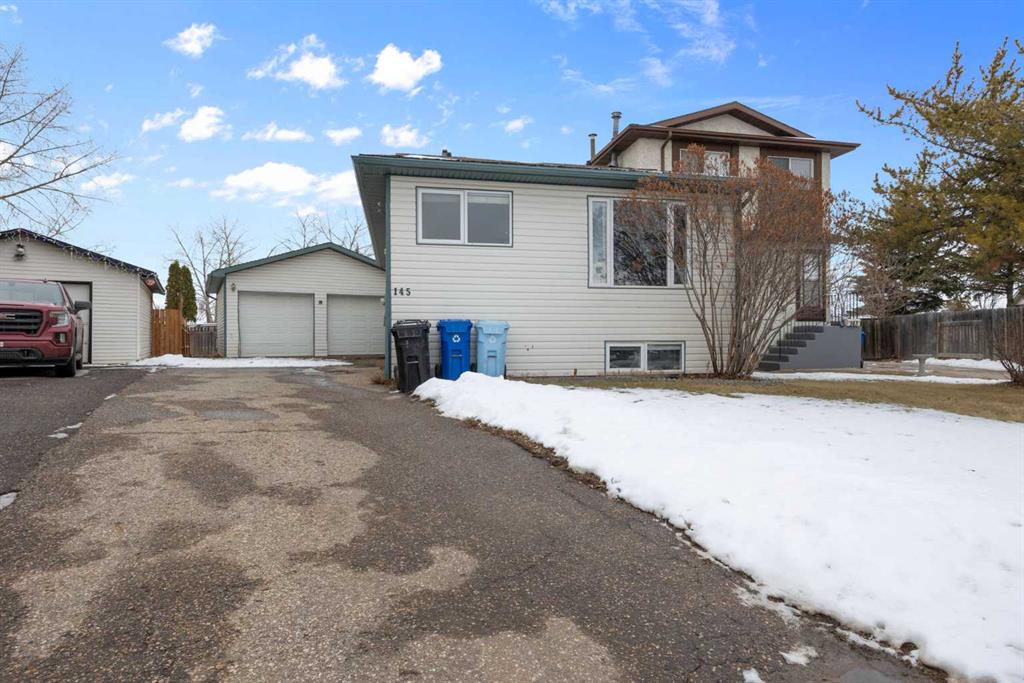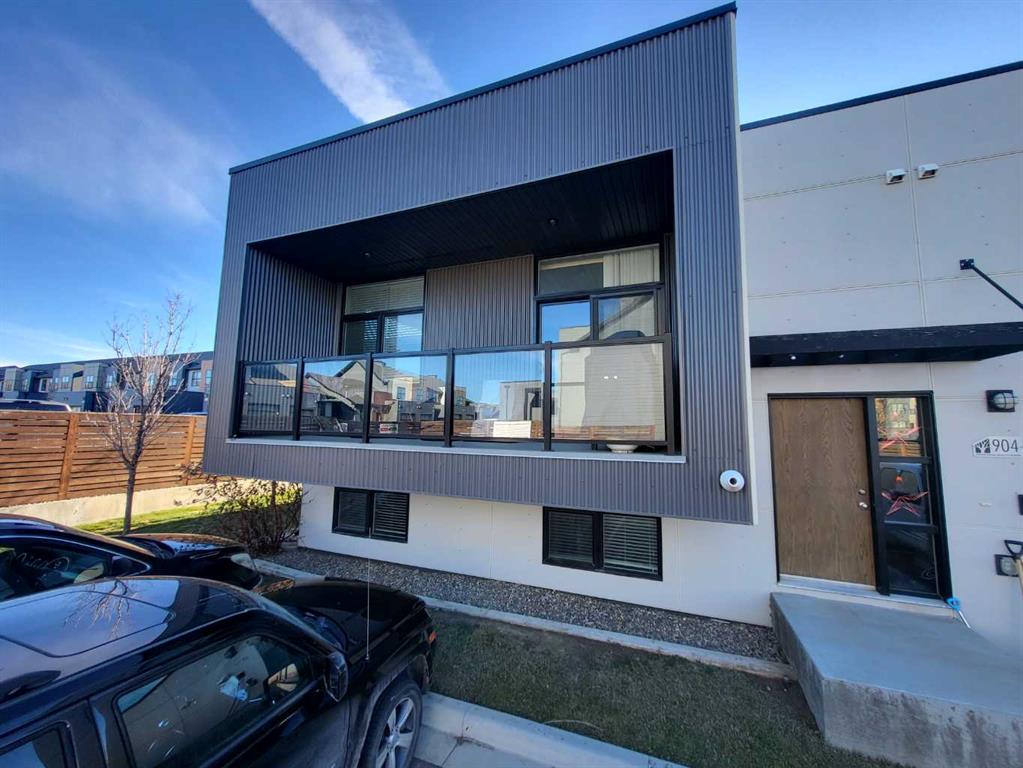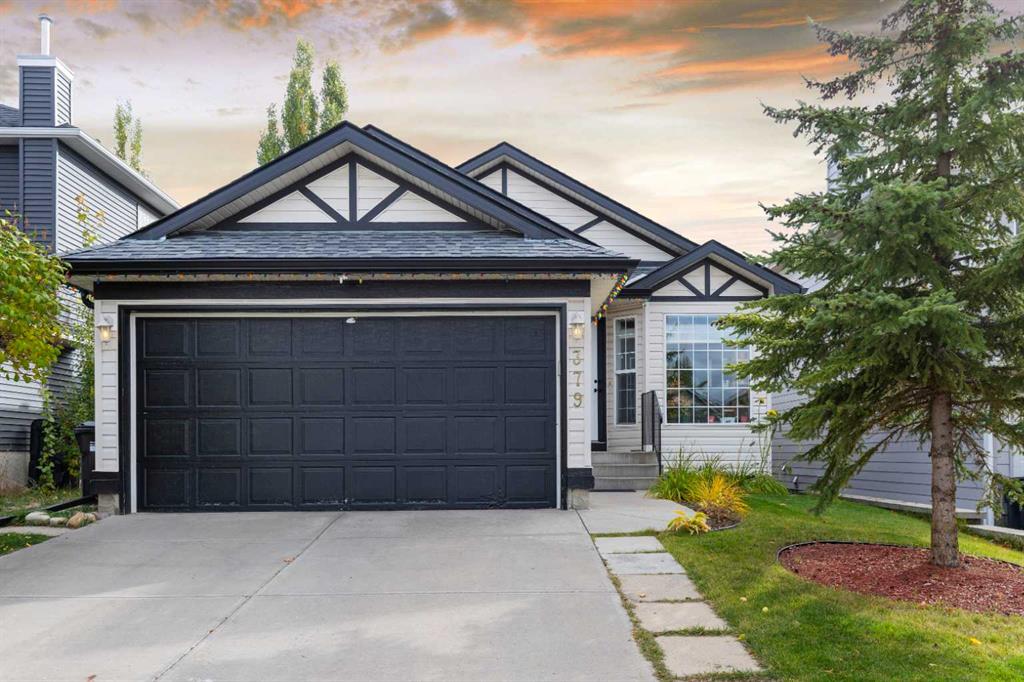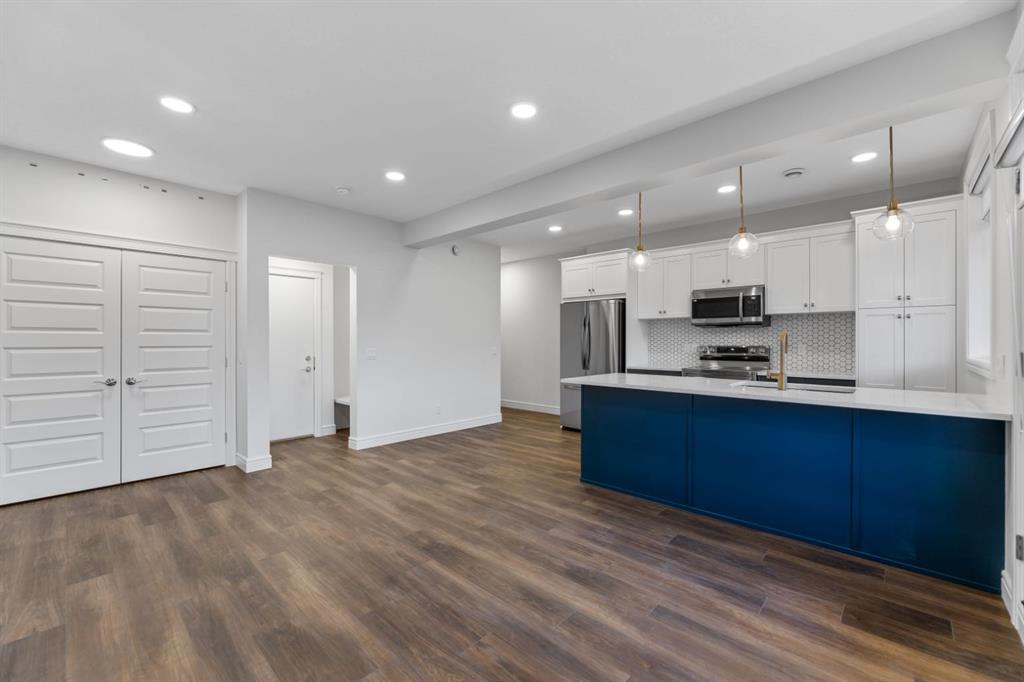69 White Pelican Court , Lake Newell Resort || $625,000
Welcome to 69 White Pelican Court! Modern elegance with a side of lakeside comfort! This sparkling, executive home at Lake Newell gleams impeccably from top to bottom. Welcoming you with stunning style, the 2 storey foyer draws you into the bright heart of the home. This styled main area will instantly impress you... the kitchen with its fresh cabinetry & extra large island and a stunning wall of shelving in the living room. Bright, large windows allow natural light to highlight every feature of the dining area and living room. Enjoy the continuance of gorgeous, new vinyl plank flooring from the main floor to and beyond the 2nd storey and the contrasting fresh, neutral paint throughout. The Primary suite is a dream, featuring a spa like ensuite with a large soaker tub AND shower, walk in closet and gorgeous sunset views. With 4 bedrooms, 3.5 bathrooms, a bonus room on the second floor and a walk out basement, there’s plenty of room for your own family or to host guests for a weekend at the lake! Watch the water sparkle from the bonus room windows and enjoy the expansive green space from the back of the home, where you can watch the kids run and play all day long. Enjoy the many benefits that this home has to offer including gas fireplaces on the main floor and the basement, central a/c, attached garage and much more! Surrounded by lush landscaping, this home gets an A+ both inside and out! The Lake Newell Resort community offers acres of green grass, parks and playgrounds, tennis courts and of course, the beaches and water! It’s easy to see how life at the lake could be pretty easy to get used to! Lake Newell is a Southern Alberta destination! With its warm, clear water, one of the largest man-made lakes in our province attracts sportsmen and travellers for many reasons. Lake Newell Resort boasts a collection of beautiful homes for full time residents, along with seasonal visitors! Offering a marina, boat slips, playgrounds, parks, beaches and a sense of community that is pretty hard to beat, it\'s located approximately 10 km south of Brooks, Alberta. You could be enjoying \"Lake Life\" sooner than you think - an awesome option for family summers and an amazing place to call HOME.
Listing Brokerage: Real Estate Centre










