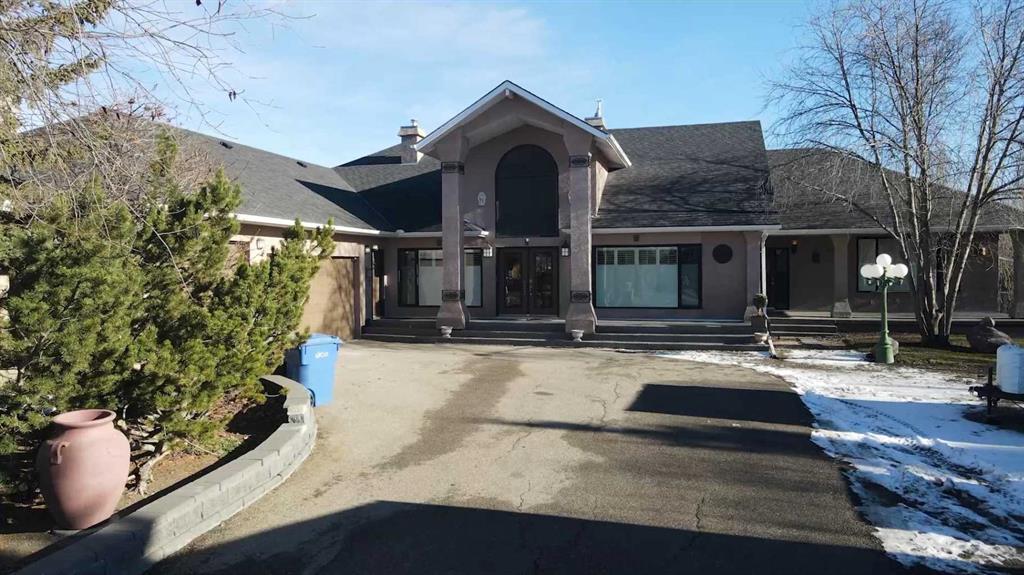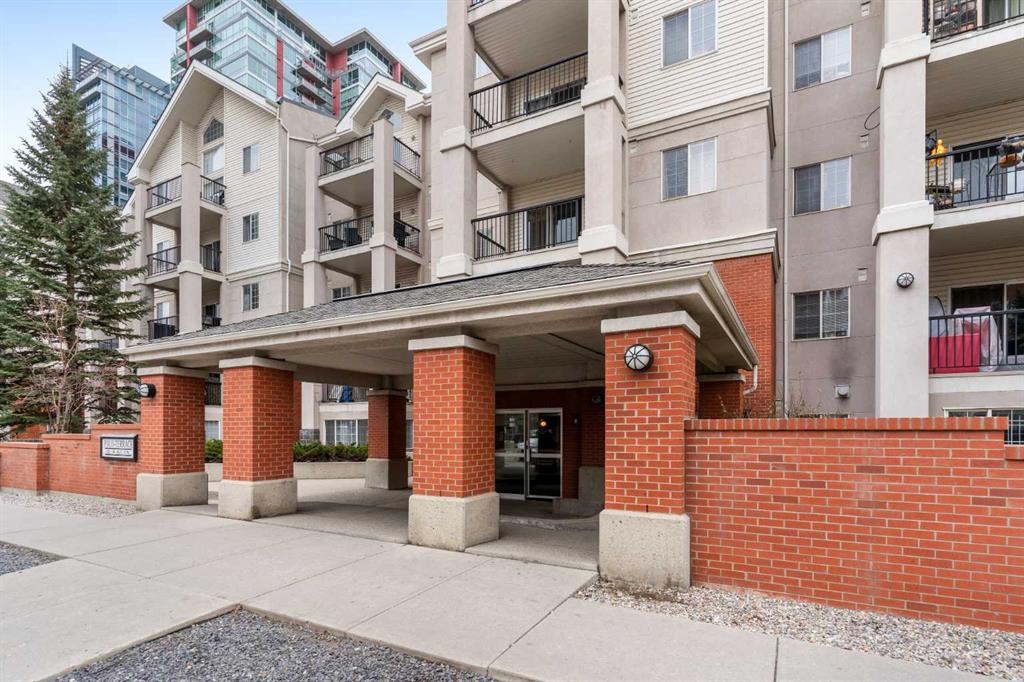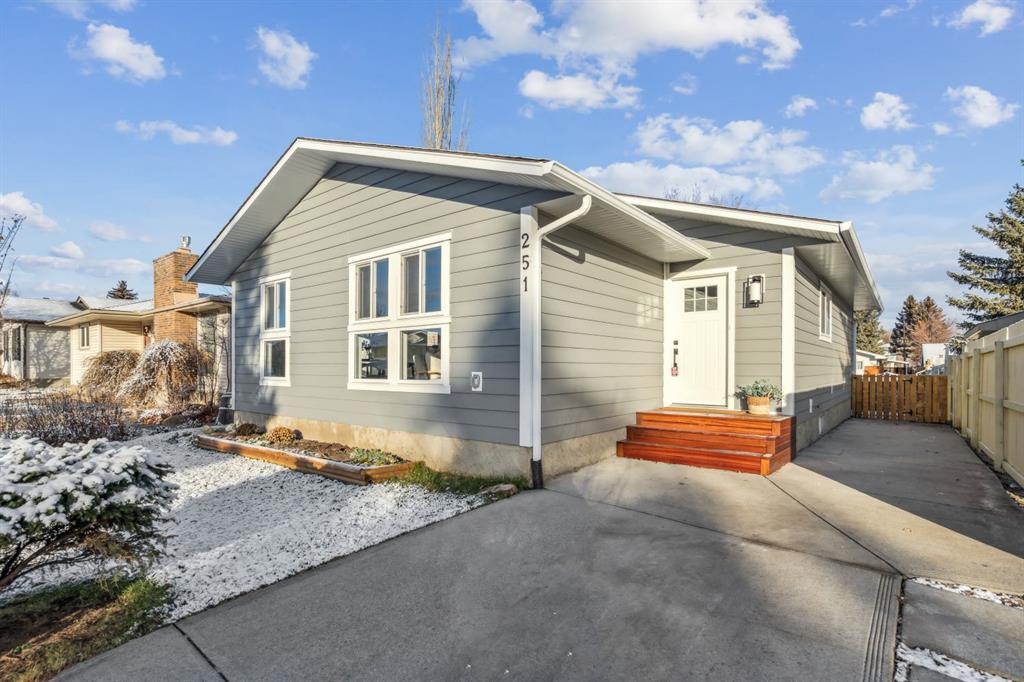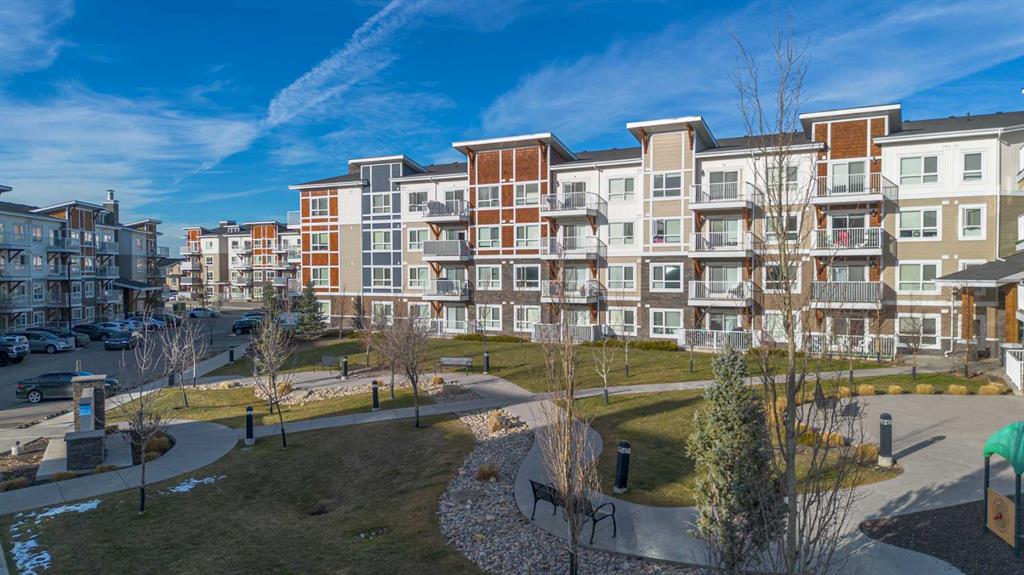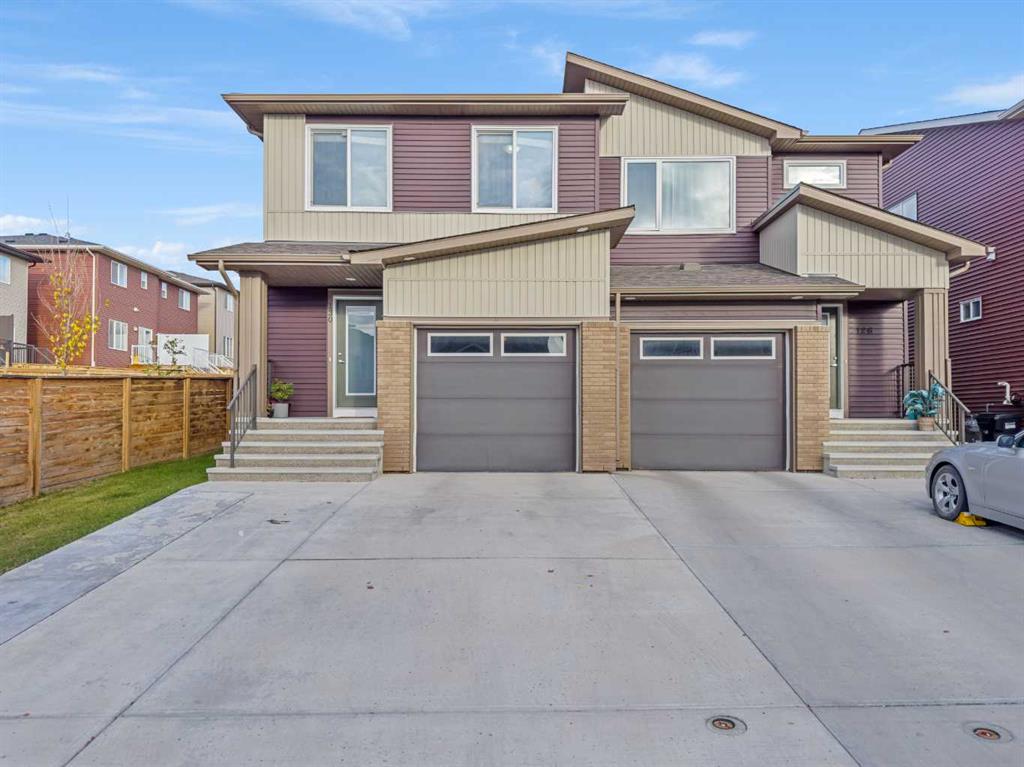251 Bracewood Road SW, Calgary || $679,900
Welcome to the established and elegant community of Braeside. Walk into this amazing home that has been completely renovated from top to bottom. There is more than 2350 sq. ft. of brand new living space that includes seven new appliances. Nothing to do but move in and enjoy life. Upon entering this stunning bungalow you will find a very large and open floor plan. The brand new kitchen with quartz countertops, modern subway tiles, brass fixtures and a large family sized island opens up to a substantial living room and dining room area. As well, on the main floor is the master bedroom with a three-piece en suite. This luxurious bathroom has a beautiful tiled walk-in glass shower. To complete this level there are two more good sized bedrooms and a four piece bathroom. The complete main level boasts incredible luxury vinyl plank. The lower level has an amazing rec room with bar that would be fantastic for entertaining. There is a substantial fourth bedroom and another three-piece bath with heated mirrors with LED lights. Your mirror will never fog up again. To complete this level there is a huge laundry room with sink & quartz countertops, a utility room and a separate storage room. There is a big backyard for the kids to play in or to bbq for friends on the large poured concrete patio. The shed in the back also remains. This is a home that has been redone from the studs out. NEW windows, NEW doors, NEW flooring and NEW lighting. One of the outstanding upgrades includes Hardie board siding. Braeside is an established community that allows residents to easily access the recreational opportunities of Fish Creek Provincial Park and the Glenmore reservoir, and is also conveniently located nearby major roadways, the LRT system, shopping & the city’s bike path. The community has an outdoor skating/hockey rink, sports/playfields & basketball courts. The Braeside Community Association is extremely active and hosts a myriad of events for young and old and everyone in between.
For children, jellybean dances, soccer, a before and after school program, moms and tots groups, Braeside Community Childcare centre, the Girl Guides and the Boy Scouts. For teens, Braeside offers youth dances and Teen Garage Band Night. Adults can enjoy Tai Chi, dog obedience classes, the Trym Gym, or enjoy pub night.
Listing Brokerage: MAXWELL CAPITAL REALTY










