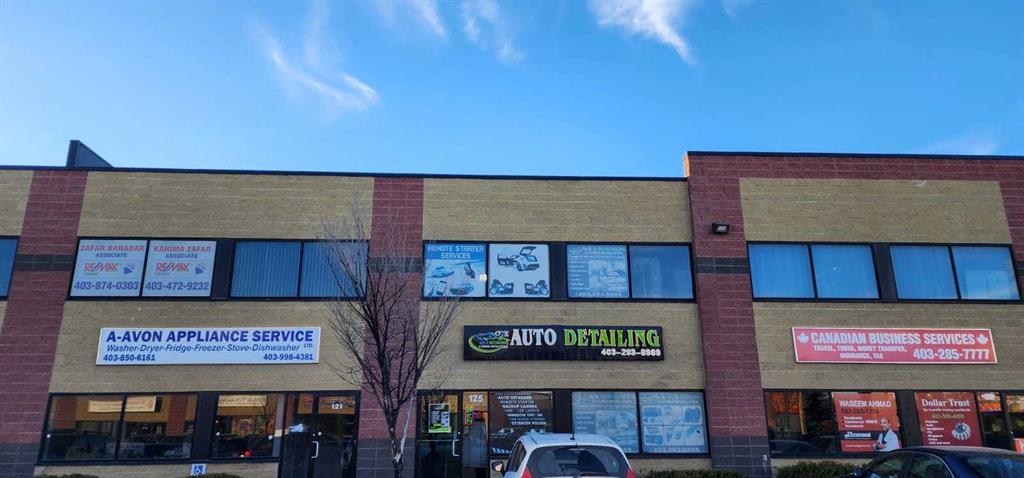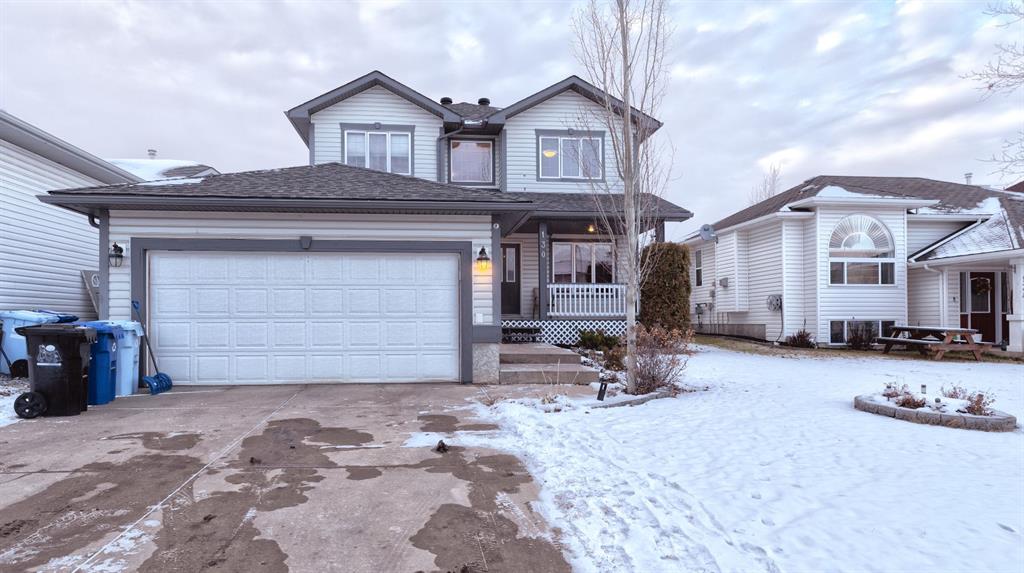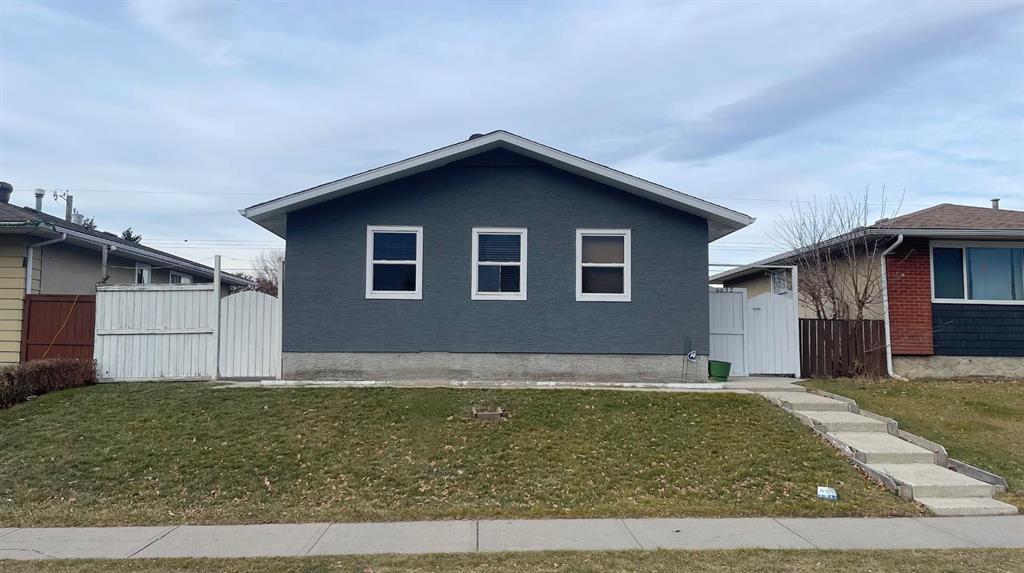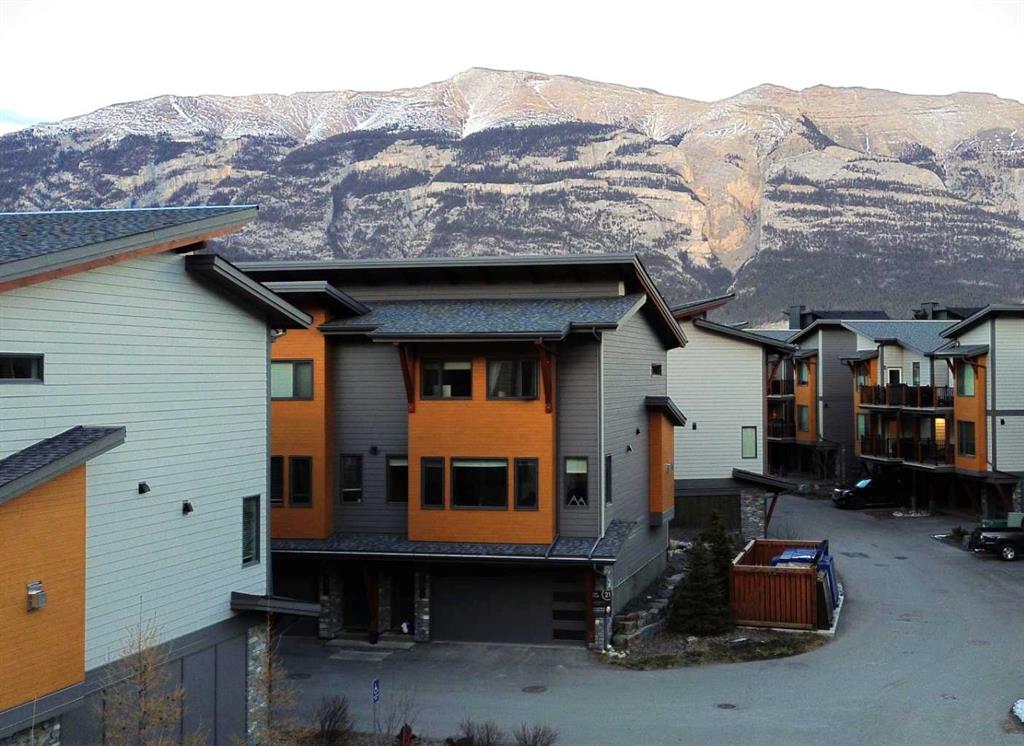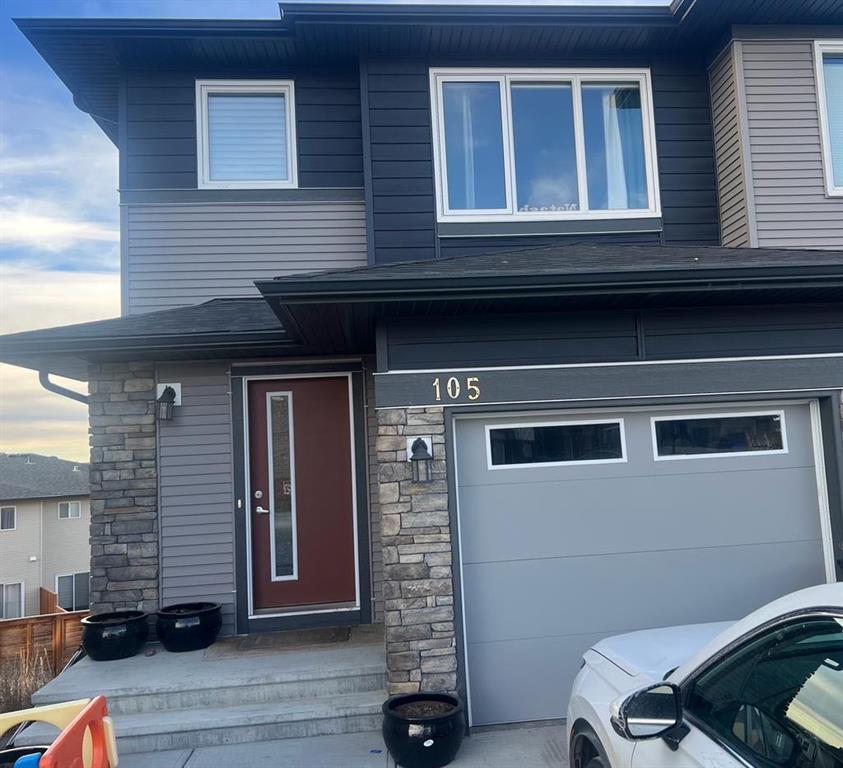130 Lacombe Street , Fort McMurray || $519,900
Welcome to your future home in the heart of Timberlea at 130 Lacombe Street. This spacious residence has plenty of room for a growing family including 6 bedrooms, 3.5 bathrooms, and a host of desirable features that make it an ideal option at a fair price. As you arrive, you\'ll notice a double attached garage, providing convenience and ample parking for your vehicles. Step inside, and you\'ll discover the potential of this home, ready for your personal touch. The main floor features a convenient laundry room, ensuring that daily chores are a breeze. There is one bedroom on the main floor just inside the doors that can easily be used as an office or a children’s playroom, as well as a 2 piece bathroom. The inviting living room, centered around a cozy gas fireplace, is perfect for creating warm and memorable moments with family and friends. Picture yourself relaxing in the comfort of this space as you entertain guests from the kitchen within eyesight. Speaking of the kitchen, you’ll love the extra storage in the island and pantry, as well as the solid wood cabinetry. Upstairs you will find 3 generous sized bedrooms, including the large primary bedroom complete with 4 piece ensuite including a soaker tub and separate shower, as well as a walk-in closet. There’s an additional 4 piece bathroom conveniently located by the other two bedrooms. Downstairs has been setup as an illegal suite with a kitchenette, two bedrooms, a large rec room and a 3 piece bathroom. The options are endless for how you choose to use this space. Step outside into the fully fenced yard, offering both privacy and security for your loved ones. Imagine summer barbecues, and gathering by the fire pit with friends and family while the kids make great use of the large yard. Additional features such as air conditioning add a modern touch to the home, ensuring comfort during the warmer months. The hot water tank was replaced in 2020, and the roof was re-shingled the same year. Located in the desirable community of Timberlea, you\'ll enjoy the convenience of nearby amenities, parks, and schools. With a little effort and creativity, this home has the potential to become the perfect haven for you and your family.
Listing Brokerage: SELLER DIRECT NORTHERN HOMES REALTY










