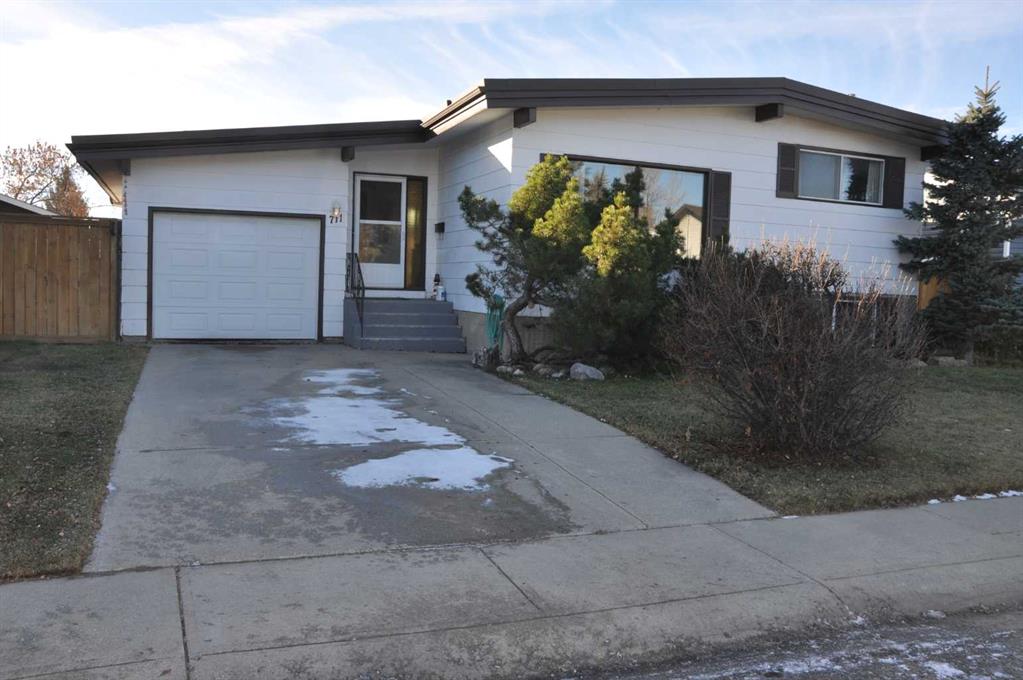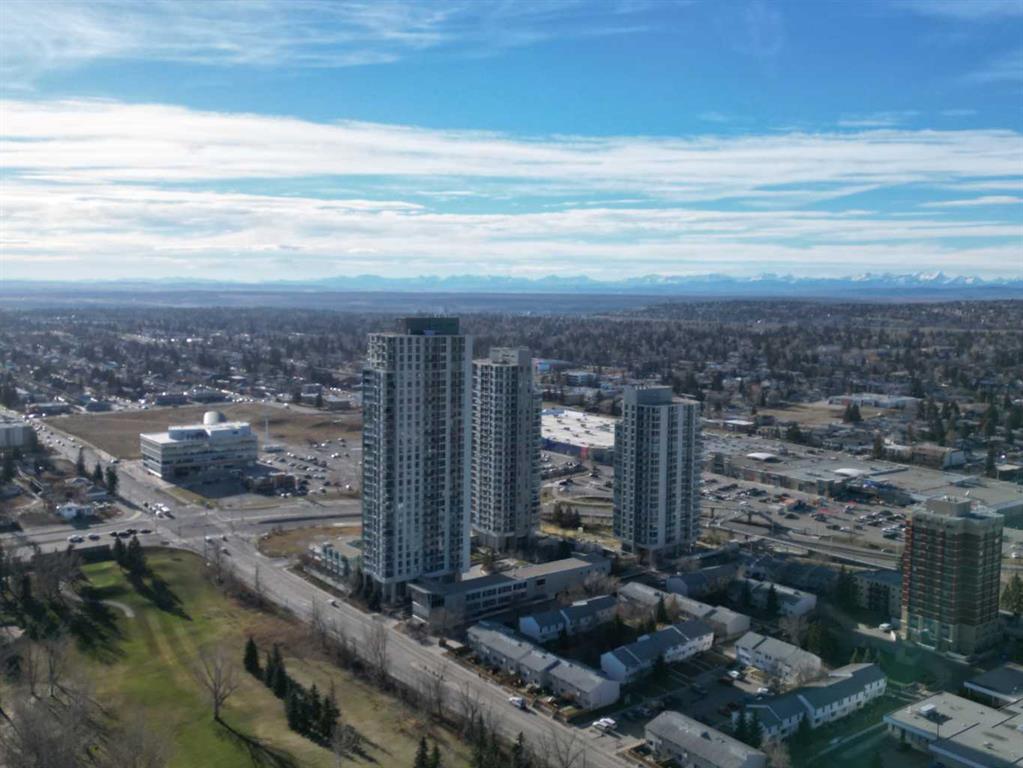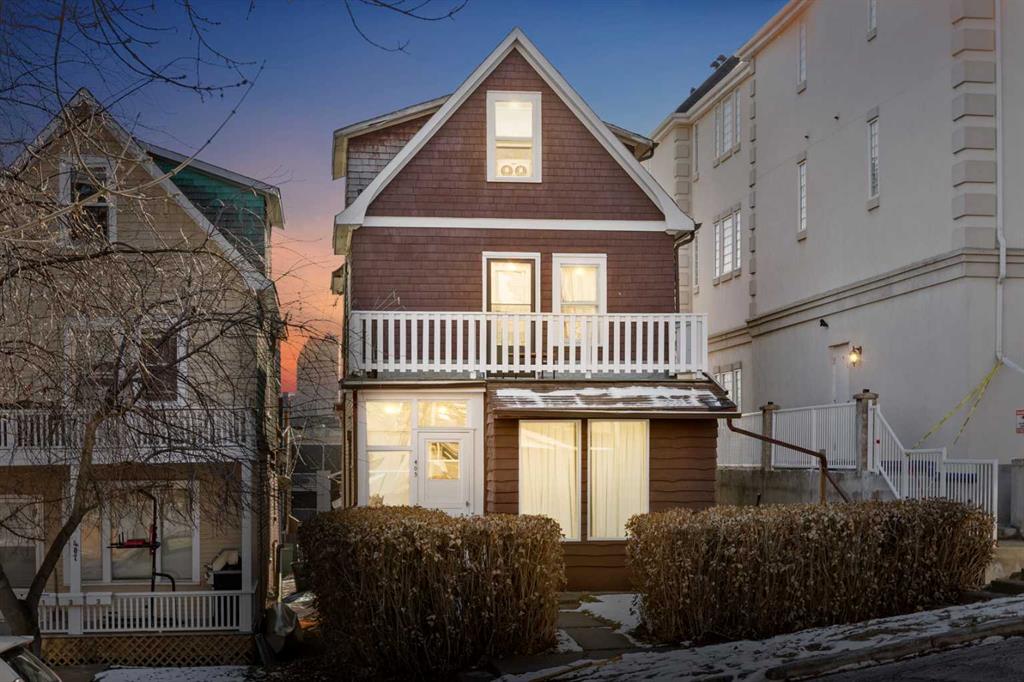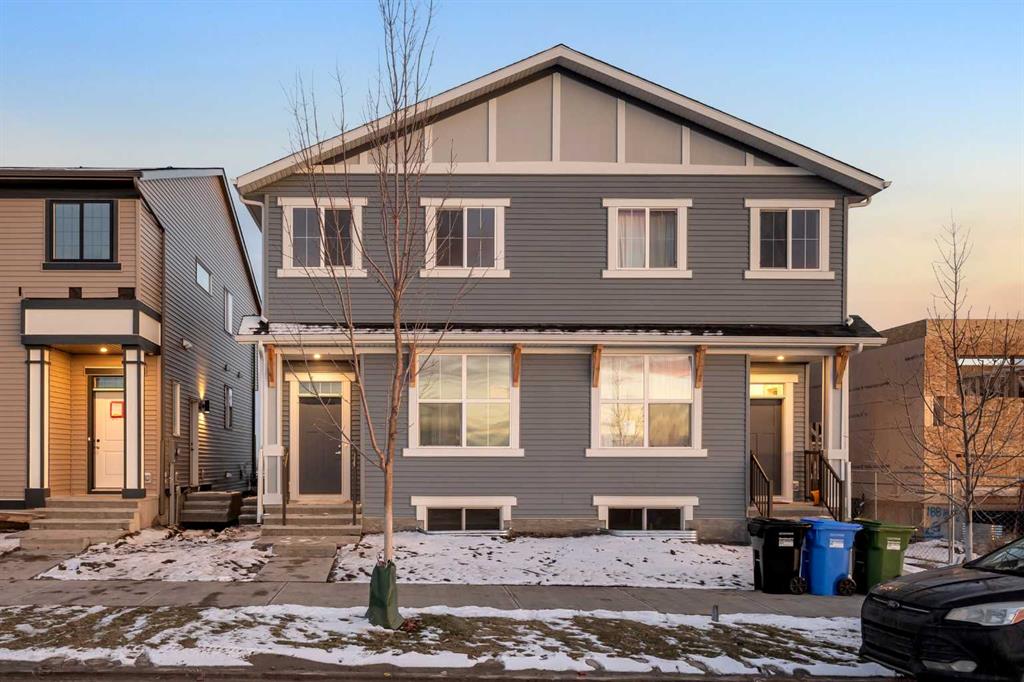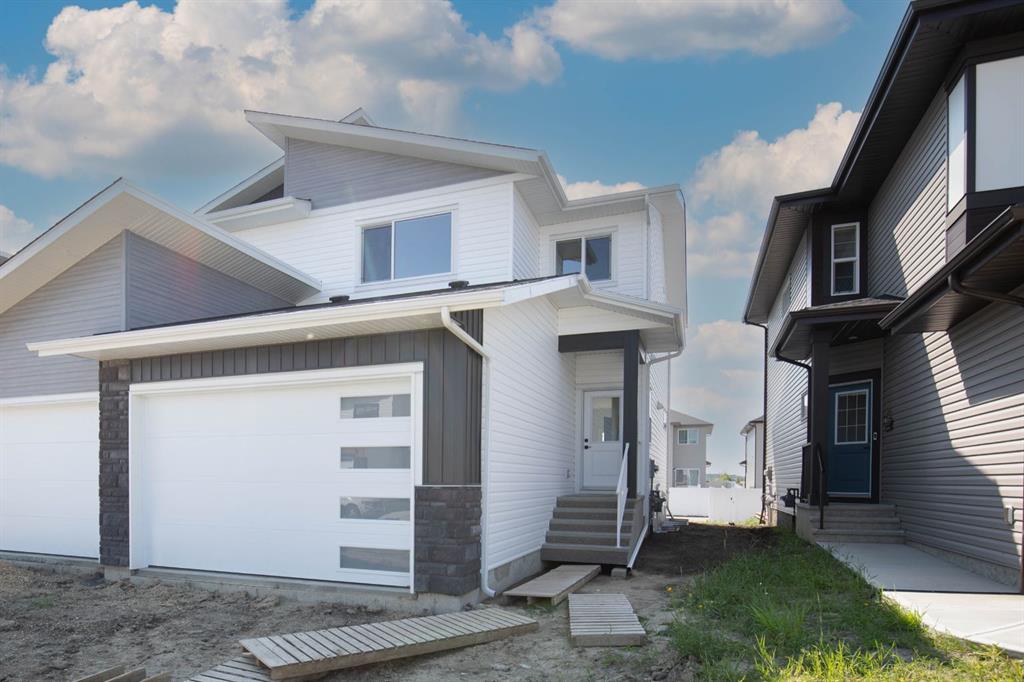305, 99 Spruce Place SW, Calgary || $370,000
Step into your dream residence! Explore this exquisite unit that effortlessly combines comfort, elegance, and convenience. Located just west of Calgary\'s inner city, this home promises a modern living experience with all the amenities you crave.
Upon entry, you\'ll be greeted by an open-concept layout, wonderful for entertaining and spending time with loved ones. Abundant natural light fills the space, courtesy of the southwest view. The kitchen boasts stainless steel appliances, sleek cabinetry, and granite countertops. Two well-appointed bedrooms provide a serene escape, each generously sized with large windows and adequate closet space. The master bedroom includes an en-suite bathroom for added privacy.
With two full bathrooms featuring contemporary fixtures, choose between a deep soaking tub or a refreshing glass-enclosed shower. Convenience meets efficiency with stacked laundry, saving space. Step onto the private balcony to savor breathtaking views of the neighborhood—a perfect retreat to unwind after a day’s work.
Ovation, the epitome of condominium living, offers top-notch amenities: security, a fitness area, a recreation room, and an indoor pool, plus many more! Enjoy exclusive floor-only access for the elevator fob, providing residents with added security and peace of mind. An assigned storage space and heated underground parking are also included.
Situated in the desirable Spruce Cliff area of Calgary, this location is unparalleled. Easy access to downtown, a 3-minute walk to Westbrook Station, and proximity to shopping and schools make this a prime spot. For outdoor enthusiasts, walking/biking paths and the nearby Edworthy Park await. Shaganappi golf course is right beside the complex as well so if you enjoy golf then what are you waiting for?
Whether you\'re a young family, couple, first-time homebuyer, or investor seeking an affordable option, this is the perfect opportunity!
Listing Brokerage: MAXWELL CAPITAL REALTY










