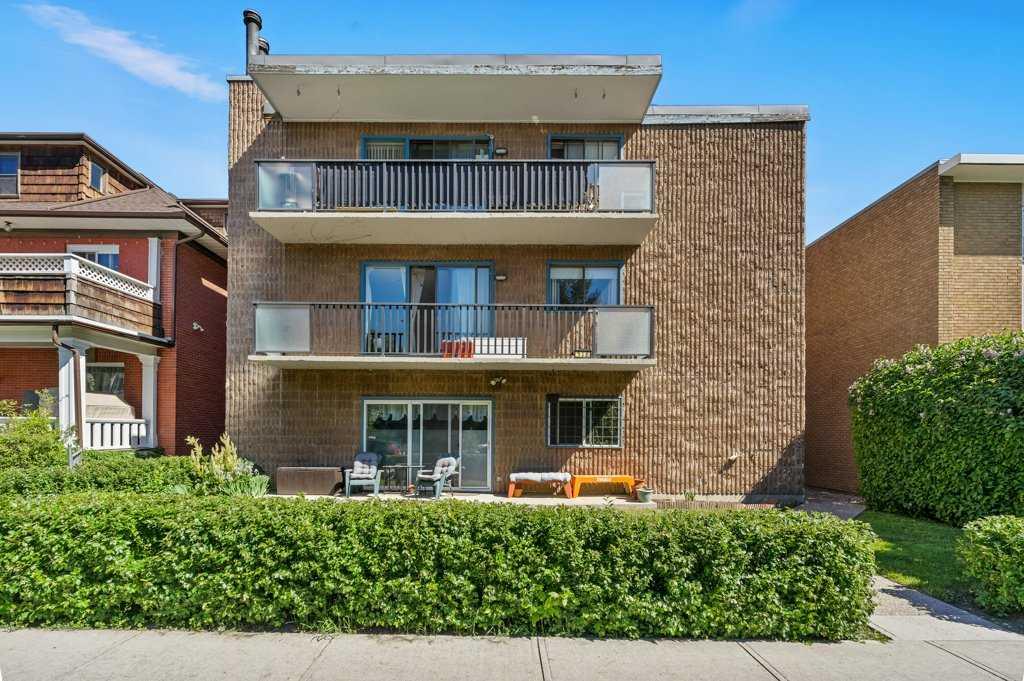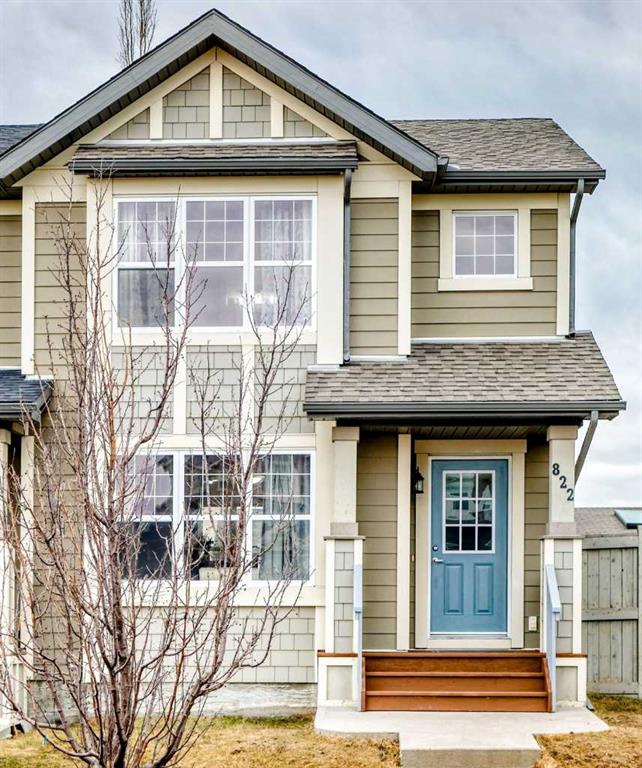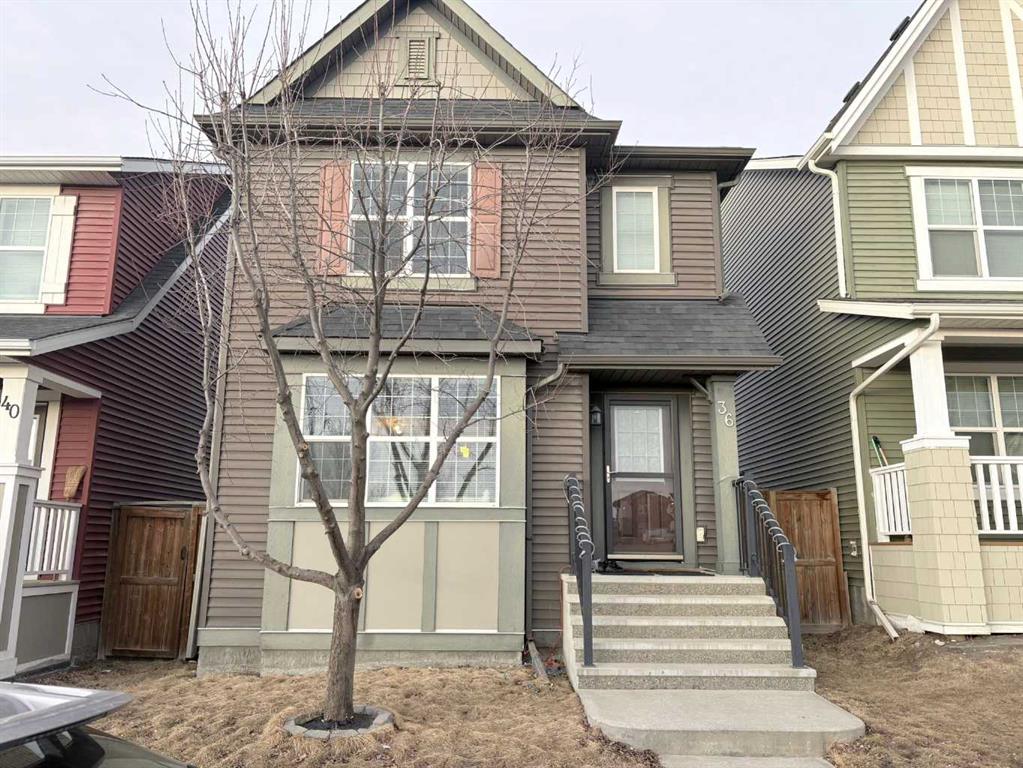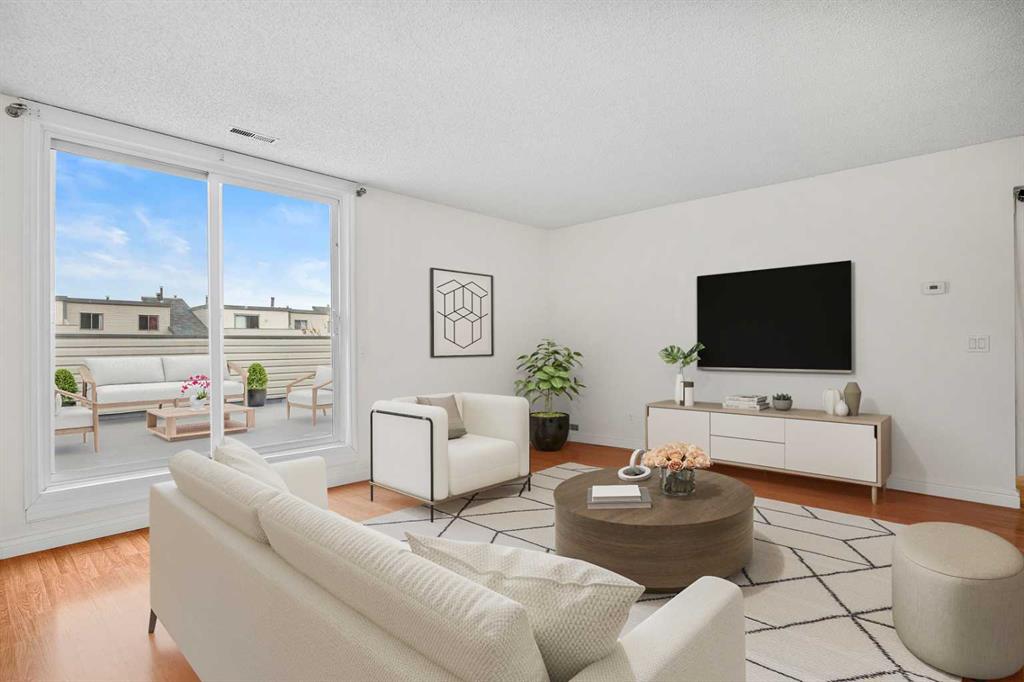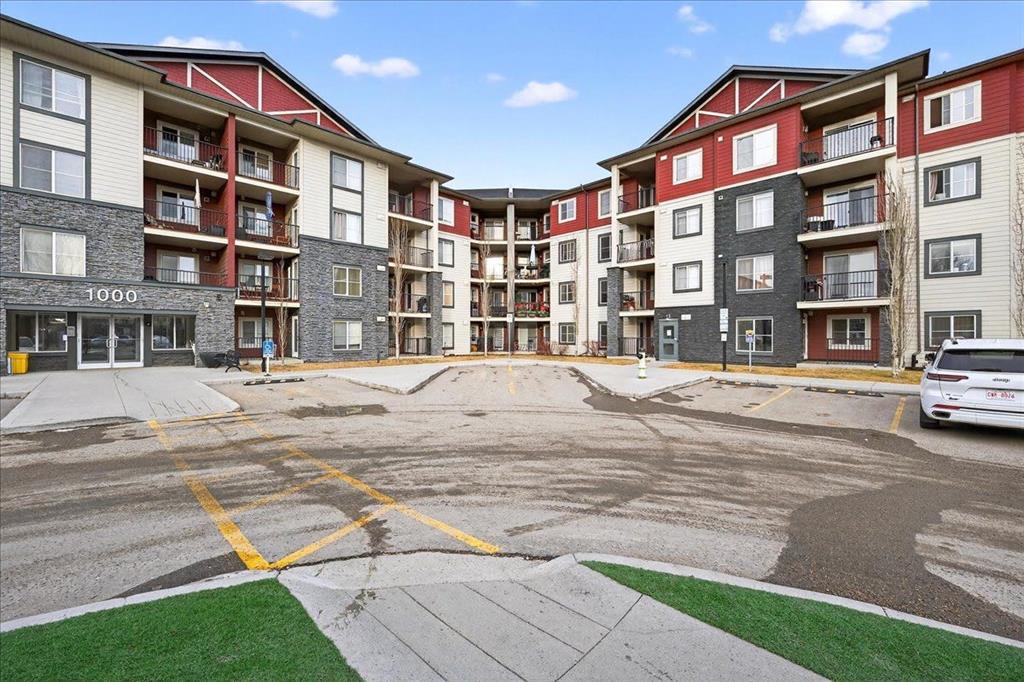822 Panatella Boulevard NW, Calgary || $499,900
Welcome to 822 Panatella BLV, a beautifully maintained two-story home that perfectly combines modern living with exceptional value. This residence is an ideal choice for professionals, growing families, or savvy investors, featuring a unique double master bedroom layout and the rare advantage of NO CONDO FEES. Step inside to discover an open-concept main floor bathed in natural light, showcasing rich hardwood floors and a functional layout. The spacious living room flows seamlessly into a well-appointed kitchen, complete with ample storage, a central island, and a bright dining area that overlooks the private, south-facing backyard—perfect for morning coffee and summer entertaining. This main floor is completed by a convenient 2-piece bathroom, access to the back yard and the oversized double garage. Upstairs, you will find two generously sized bedrooms, each featuring a spacious walk-in closet and its own full ensuite bathroom, offering unparalleled privacy and convenience. The undeveloped basement presents a fantastic opportunity to add significant value, with the potential to create a third bedroom, a third bathroom, and a dedicated entertainment area tailored to your needs. Oversized double garage can fit in two trucks with no problems. Come live in this Ultimate Convenience: Walking distance to Save-On-Foods, Rexall, medical clinics, and Tim Hortons. Direct access to splash parks, tennis courts, and playgrounds. Close to elementary, junior high, and high schools. Quick access to Stoney Trail for seamless trips to the mountains or downtown. This home is a rare find, offering a perfect blend of space, location, and potential. Whether you\'re taking your first step onto the property ladder, seeking a smart investment, or looking to downsize without compromise, this property is an absolute must-see!
Directions:
Listing Brokerage: Stonemere Real Estate Solutions










