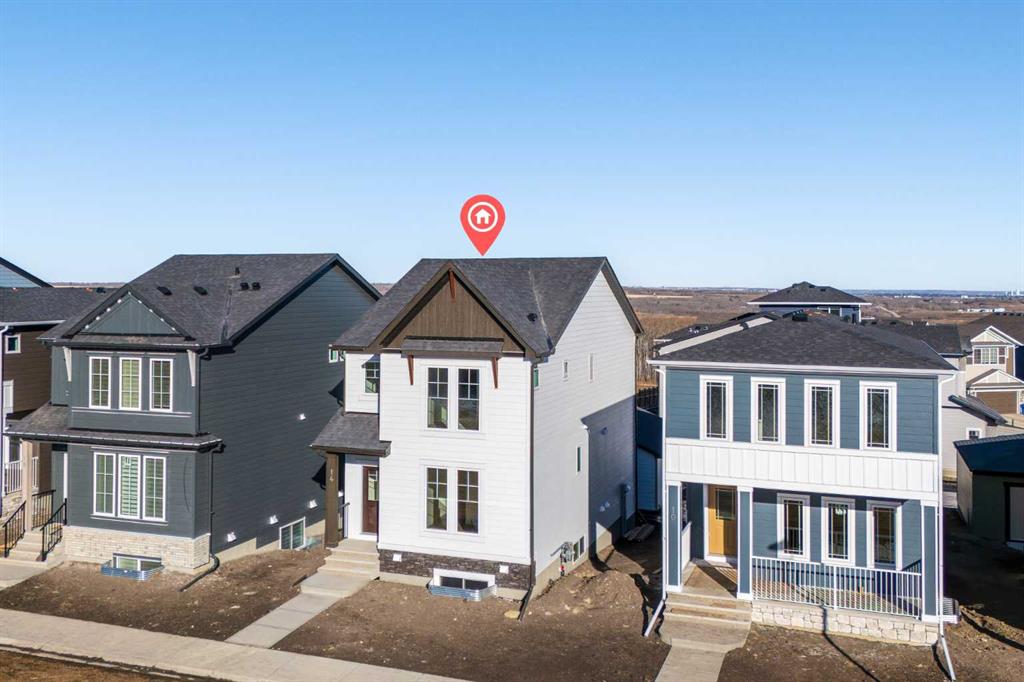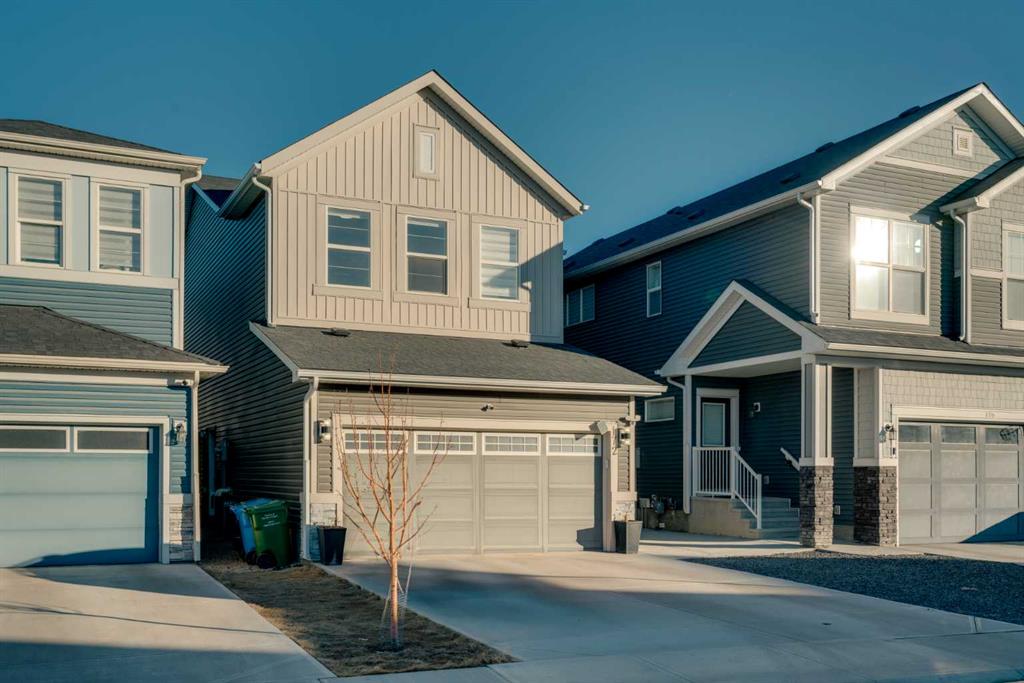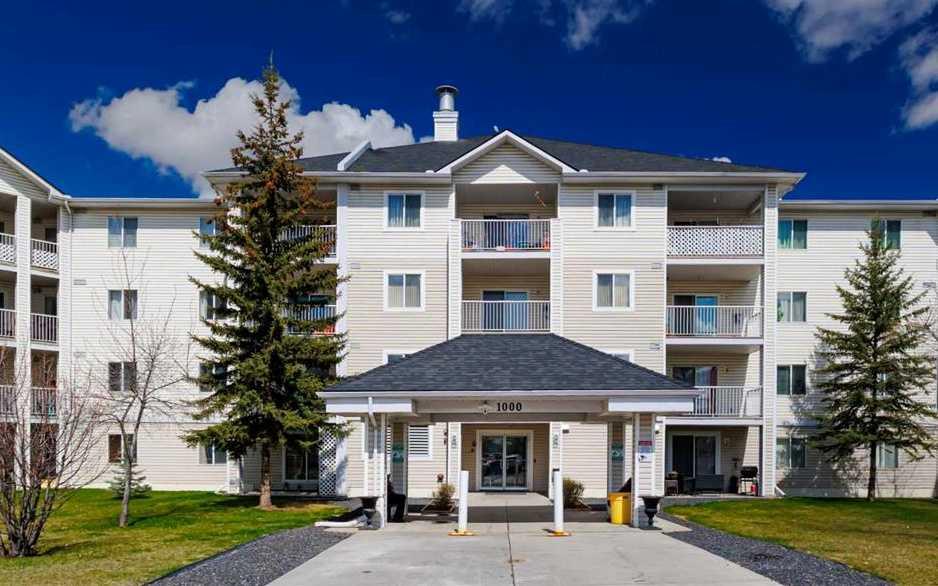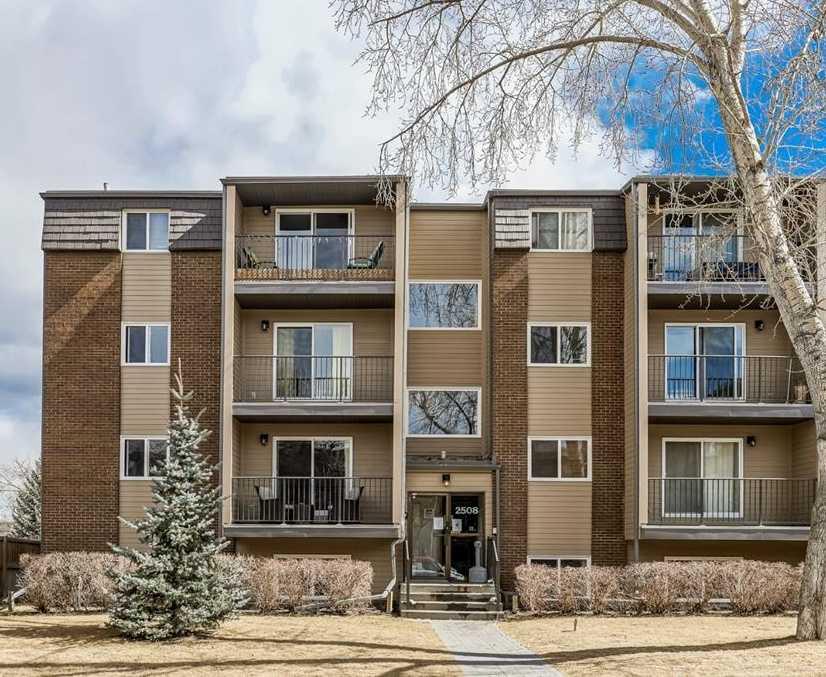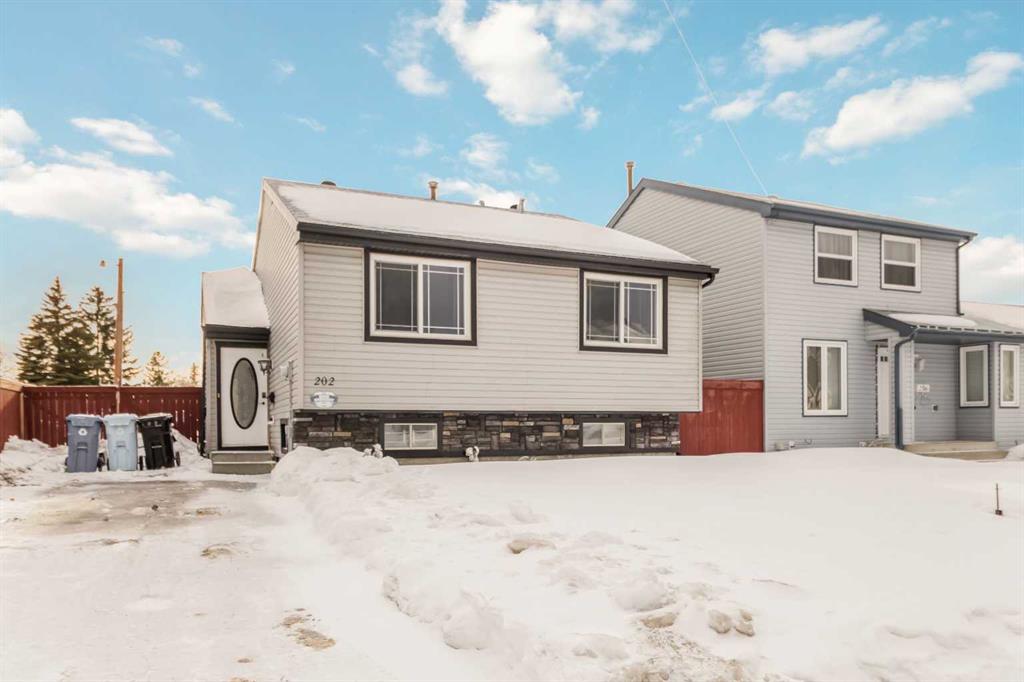202 Bird Crescent , Fort McMurray || $359,888
FULLY UPDATED AND TURN-KEY, BACKING GREENSPACE, AND IN PRIME K-12 SCHOOLS ZONE. Welcome to 202 Bird Crescent, where all the high-ticket renos have already been done for you. This maintained home offers the ultimate peace of mind with a long list of recent big-ticket updates: Newer Shingles (4 yrs), Furnace (4 yrs), Siding (10 yrs), and Central A/C (1 yr), Fresh paint top to bottom(February 2026), updated windows and doors, updated fence, deck, and more. Inside, you’ll find a bright, freshly painted interior from top to bottom. The heart of the home features an open-concept living area and a stunning updated kitchen boasting crisp white cabinetry, a large island with an eat-up breakfast bar, and an abundance of storage with additional built-in cabinets and a pantry. The kitchen overlooks your bright living room and dining area. The Dining area features garden doors leading to your large rear deck, where you can watch your kids play in your fully fenced and landscaped yard, or run on the greenspace or play at the children\'s park directly behind the home. 3 spacious bedrooms, 2 full baths, and a large den, which makes over 1800 sq ft of living space. The main level is complete with the 2 upper bedrooms and a full bathroom. The fully finished basement offers a cozy family room, a wet bar, 3rd large bedroom, and a large den. In addition, there is a lower-level full bathroom and laundry room. The exterior of the home offers superb curb appeal, a large driveway, and room for RV parking, a new shed(1 years old). This turnkey home offers the ideal location for those wanting to be in walking distance to schools, and quick access to site and city bus stops, shopping plazas, dog park, walking trails and more. Call today for your personal tour.
Listing Brokerage: COLDWELL BANKER UNITED










