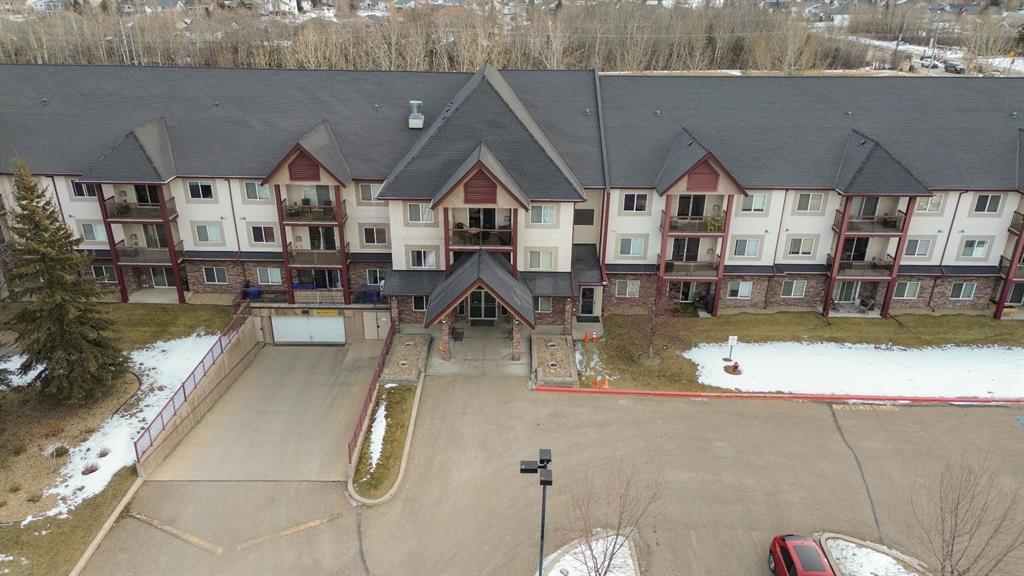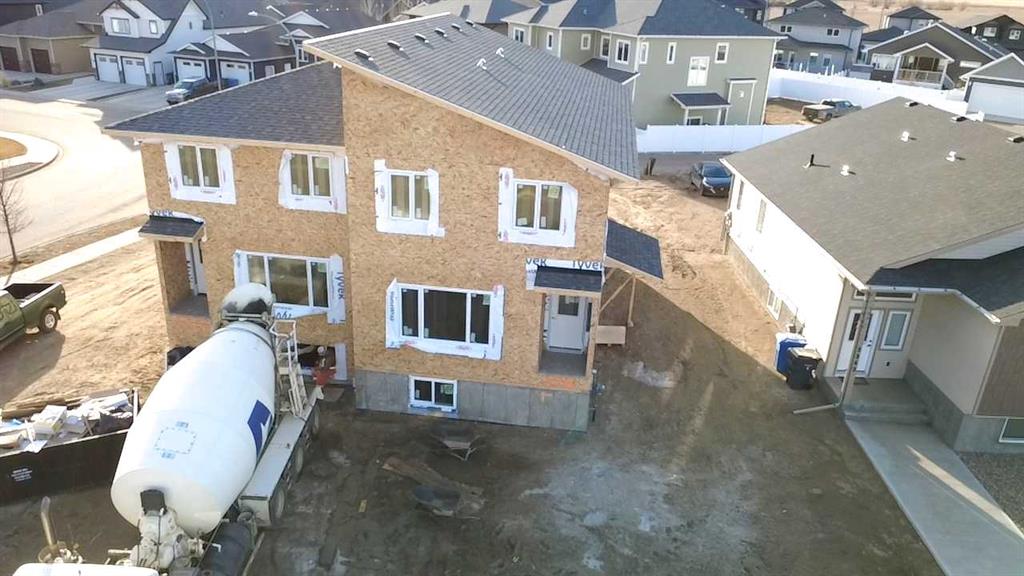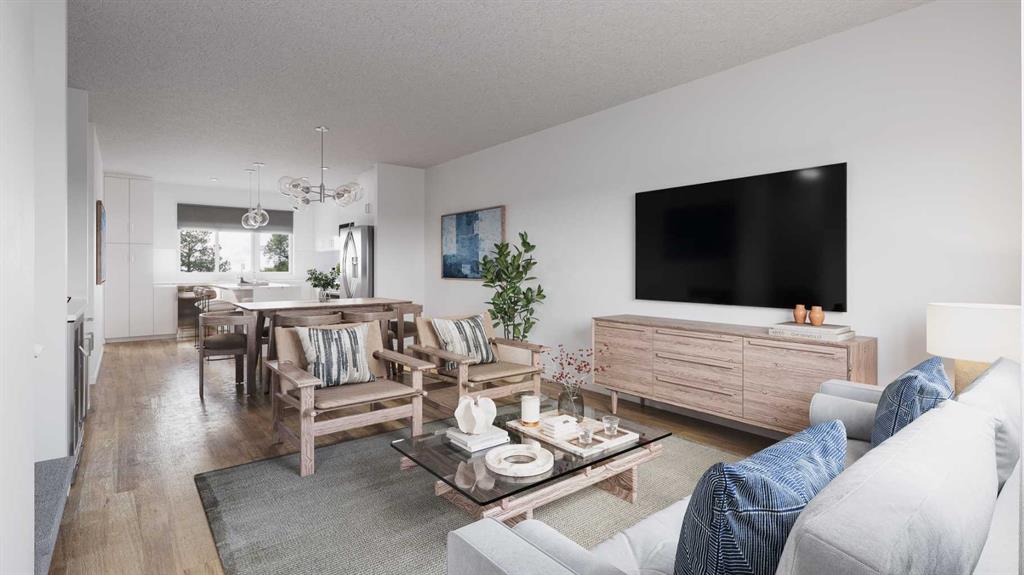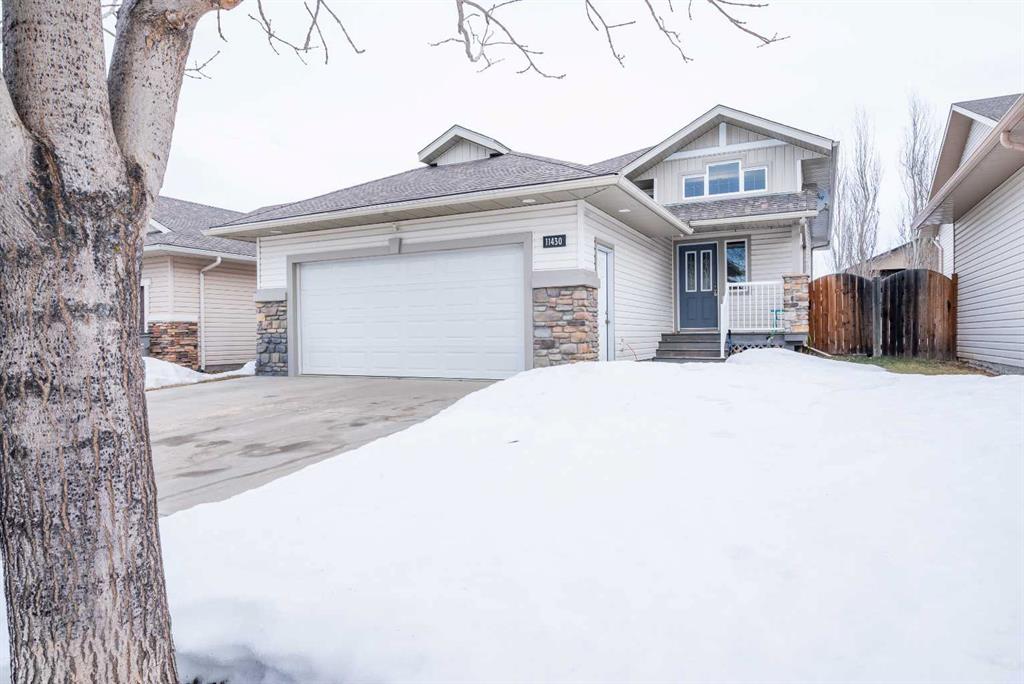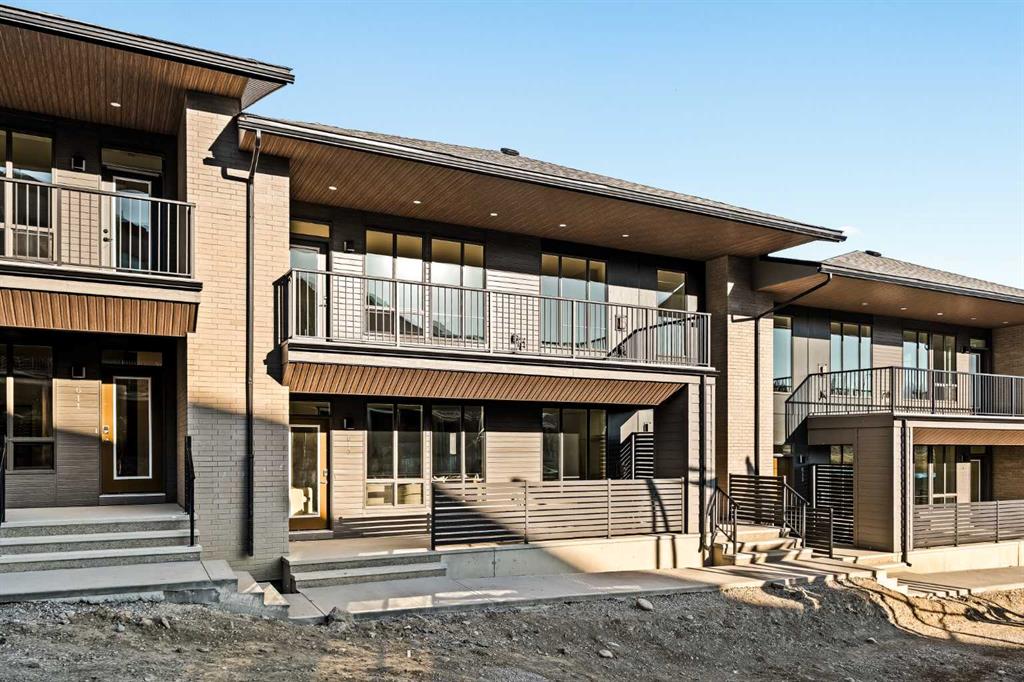2085 Vantage Way SW, Airdrie || $524,900
HOME IS UNDER CONSTRUCTION. StreetSide Homes towns at Vantage Rise, where thoughtful design, modern finishes, and long-term value meet to create a home that truly supports your lifestyle. Offering nearly 1,500 sqft of well-planned living space, this 3-bedroom, 2.5-bath home delivers the perfect blend of comfort, function, and style. The bright open main floor is highlighted by 9’ ceilings, durable luxury vinyl plank flooring, and a stunning contemporary kitchen featuring quartz countertops, stainless steel appliances, soft-close cabinetry, designer lighting, tiled backsplash, and a large central island ideal for entertaining, casual meals, or gathering with family and friends.
Upstairs, enjoy the everyday convenience of upper-floor laundry and a spacious primary retreat, while two additional bedrooms provide flexibility for family, guests, or a home office. The unfinished basement with roughed-in plumbing offers a valuable opportunity to customize future living space to suit your needs while building equity over time. Outside, the benefits continue with full landscaping, completed fencing, and a double detached garage. Saving you time, effort, and additional expenses after your purchase so you can simply move in and enjoy.
Best of all, NO CONDO FEES means greater monthly affordability and financial freedom. Located in Airdrie’s newest southwest community, Vantage Rise is thoughtfully planned to include future commercial amenities, quality outdoor spaces, and a strong sense of community connection. This is a home that not only looks beautiful today but also supports your lifestyle and investment goals for years to come. NOTE: PHOTOS ARE RENDERINGS NOT ACTUAL PHOTOS OF THE UNIT.
Listing Brokerage: RE/MAX Realty Professionals










