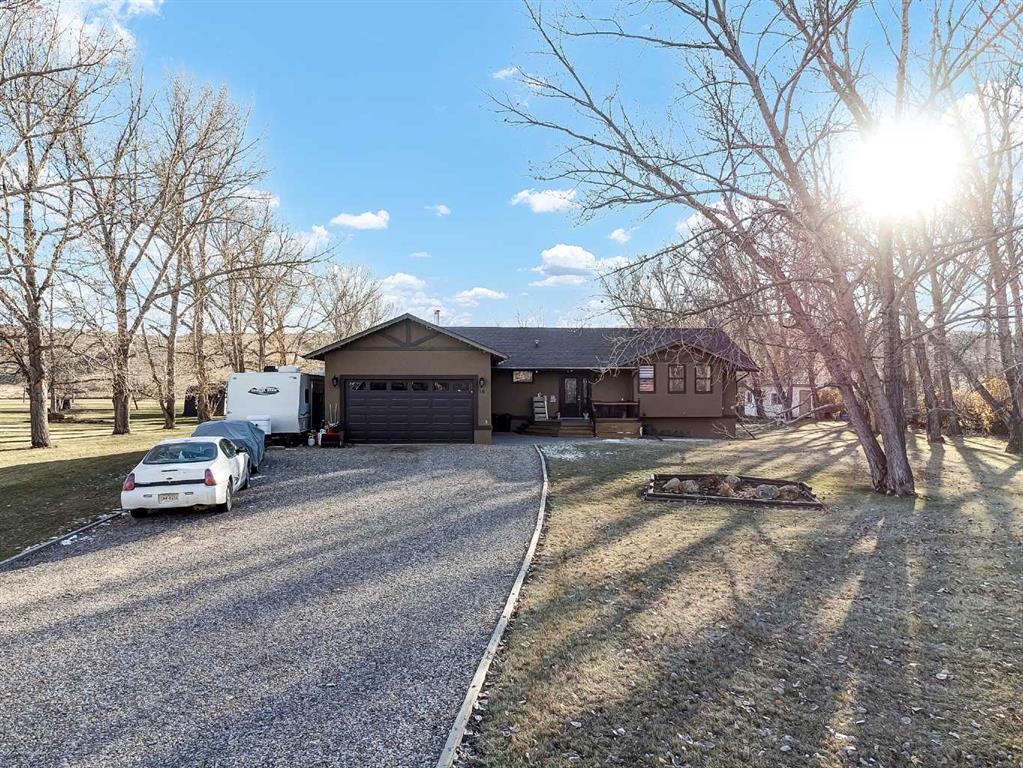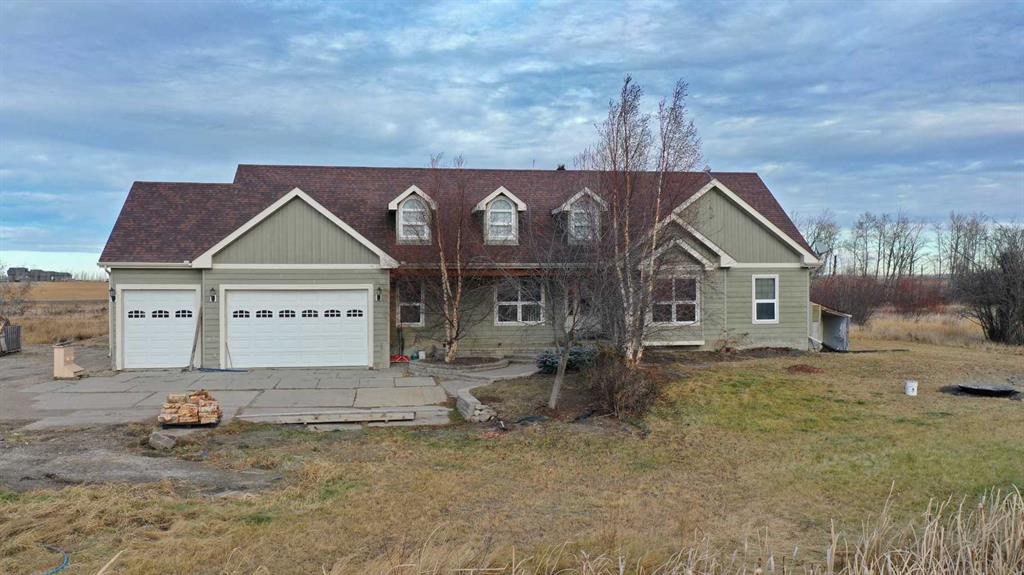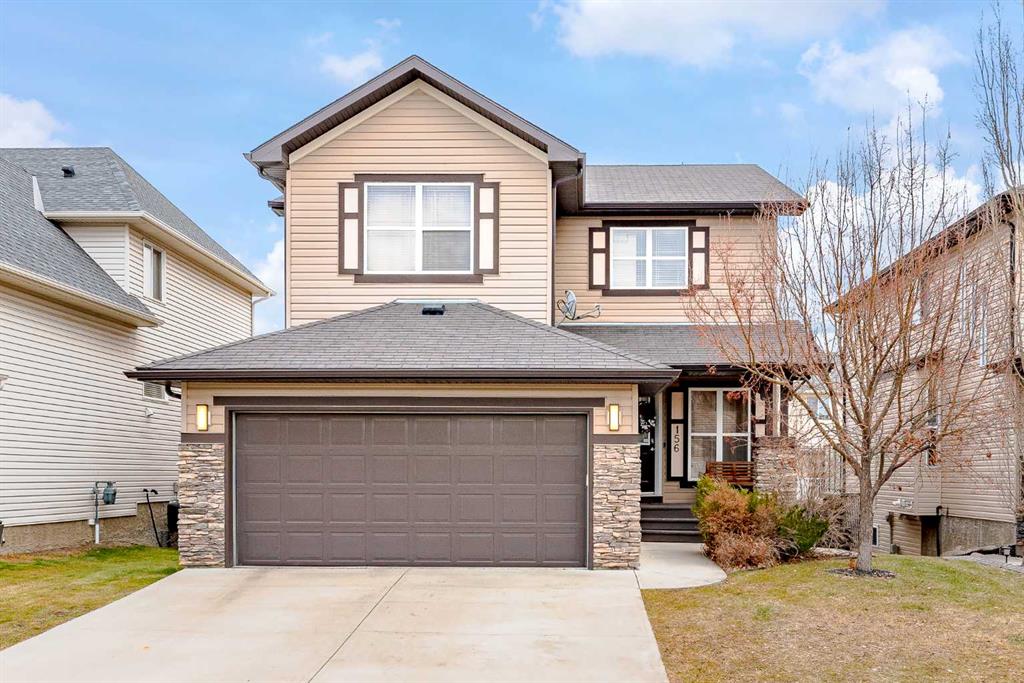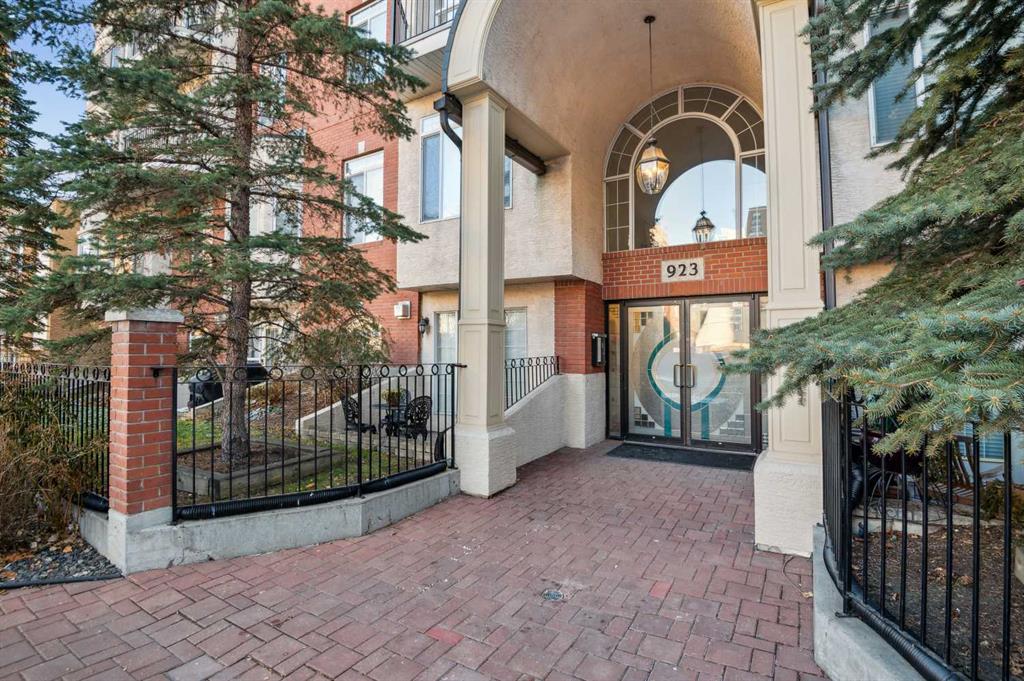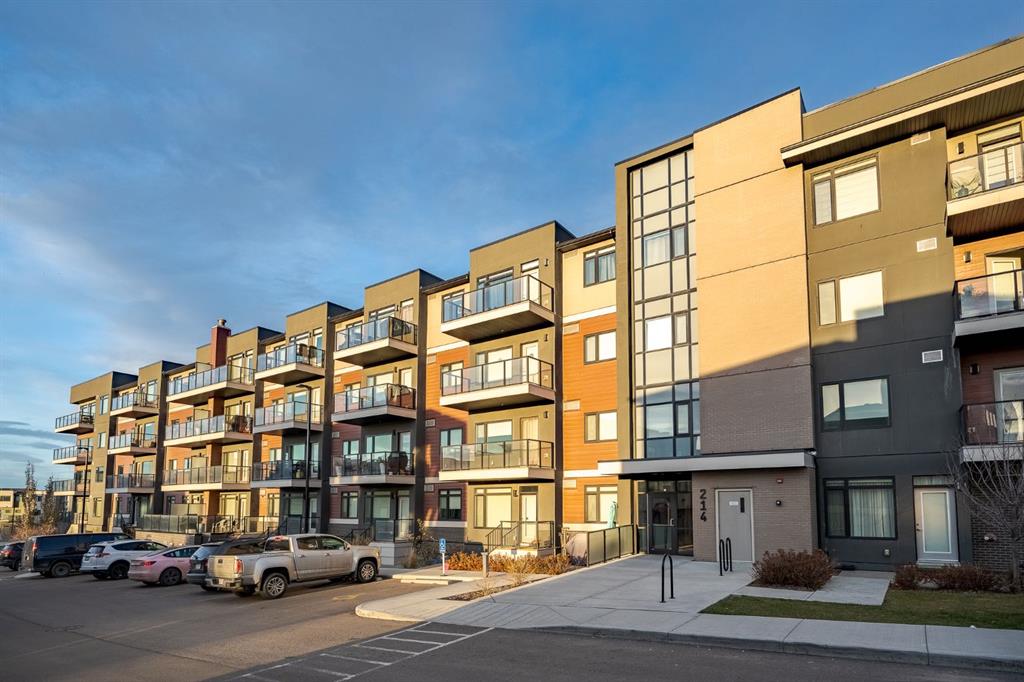5 Mavista Acres , Irvine || $539,900
If you have been dreaming of the peace and tranquility of country living…here is your chance!!! With 6 bedrooms and 3 bathrooms, this Irvine Bungalow is a must see!!! Located on 1.48 Acres in the beautiful and quiet neighbourhood of Mavista Acres just 20 mins from Medicine Hat, you will find this fully finished updated bungalow. The main floor provides an open concept plan with updated laminate flooring and features a large living room, dining area with access to the enclosed sunroom, deck and backyard, and a good-sized kitchen with stainless appliances. On this level is the primary bedroom which has two closets and a 2-piece ensuite which also leads into the main 4-piece bathroom. Two additional bedrooms finish off the main floor. Downstairs you will love the set-up of the basement which provides 9.5 foot ceilings, a huge family room with wood stove, 3 bedrooms, a 3-piece bathroom and laundry! If you have been dreaming of yard space, you will love this private property with the many mature trees, tons of lawn space, garden, storage sheds, and views. Updates to the home include: New foundation including basement windows, weeping tile, new septic tank & field, new electrical in basement, plumbing, furnace, A/C in 2010. HWT in 2020, front door & patio door in 2023, new flooring, baseboards, & doors. Irvine is a great community with an amazing K-9 School; that offers plenty of different opportunities for students, there is also a Rec Centre with a skating/hockey rink “Go Bulldogs!!”, a curling rink, a lounge and banquet area. The community also offers a local Restaurant and Bar and Prairie Memories Museum. The property also offers City Water, Garbage Collection and Street Sweeping! (Average Utilities are $400/month)
Listing Brokerage: RE/MAX MEDALTA REAL ESTATE










