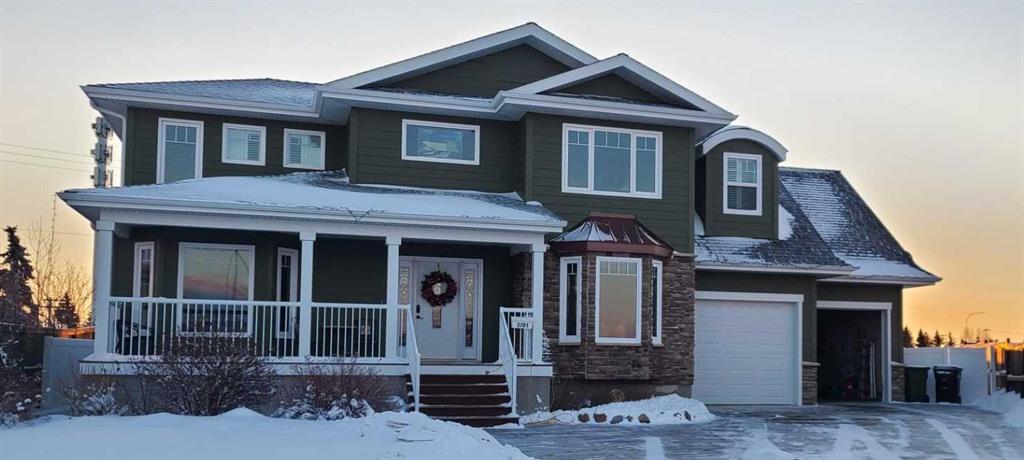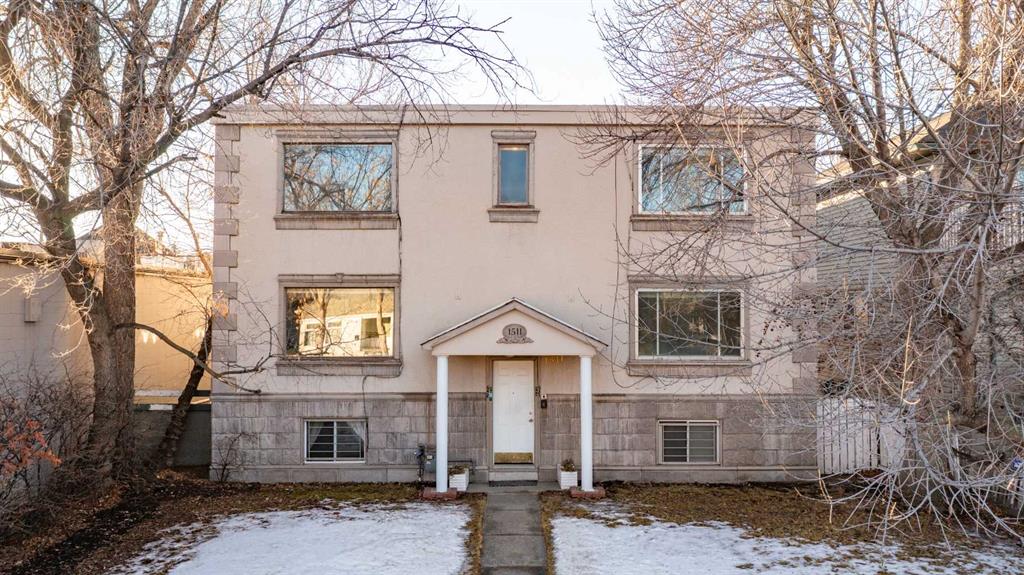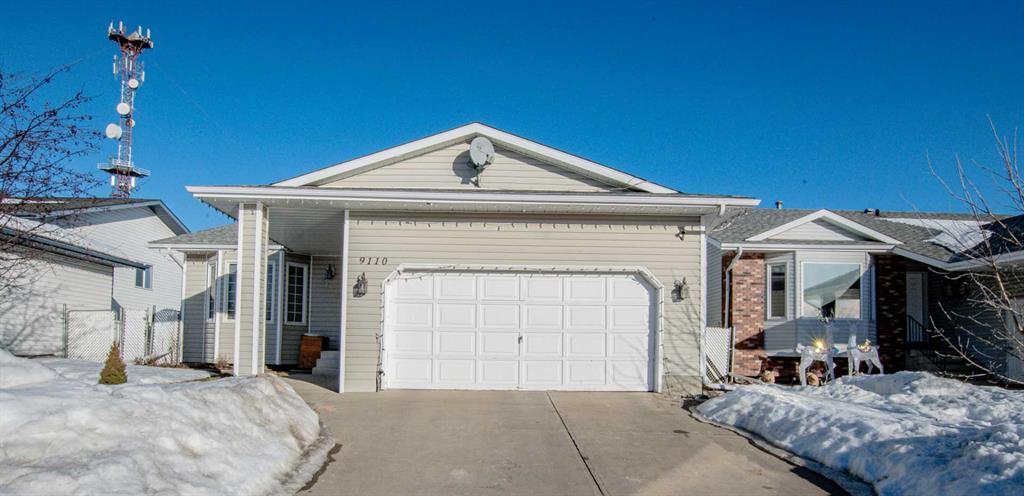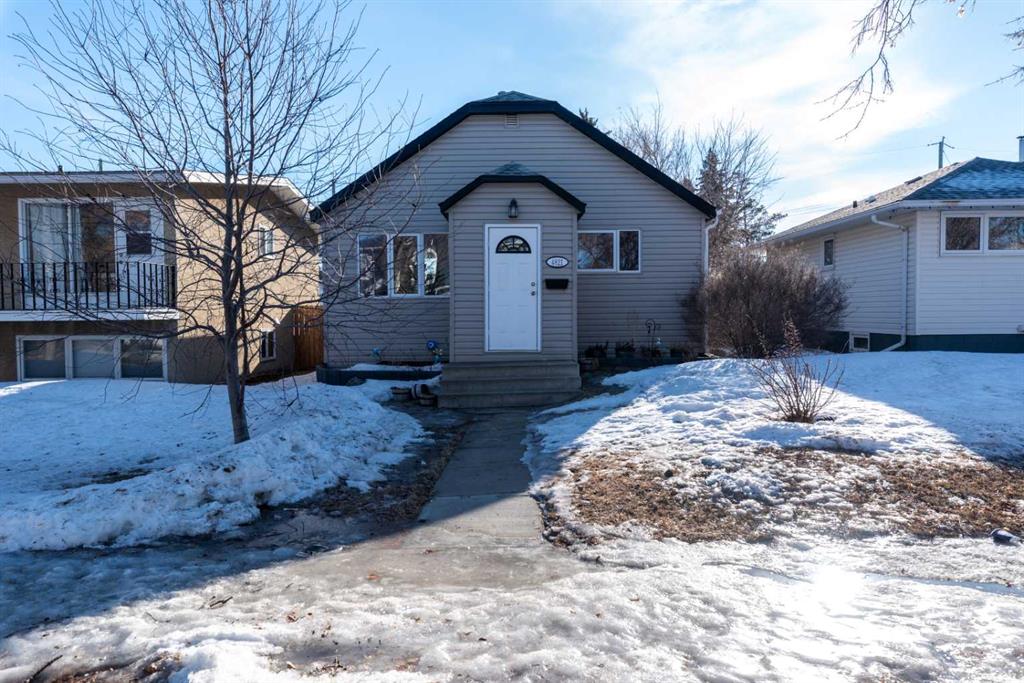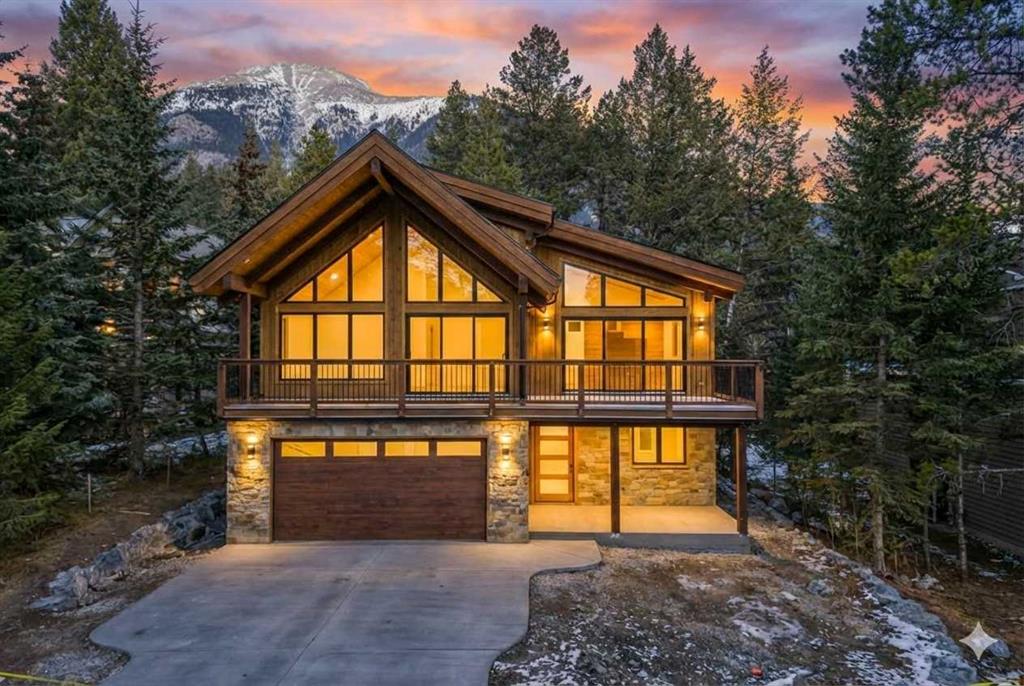3701 68 A Street W, Camrose || $949,710
One-of-a-Kind Custom High-Efficiency Home | West Side Cul-de-Sac | Backing Green Space
Welcome to this exceptional, custom-built high-efficiency home offering the perfect blend of luxury, comfort, and privacy. Thoughtfully designed with composite siding, foam insulation, triple-pane windows, solid wood doors, and zero-maintenance composite front and back decks, this home delivers outstanding energy efficiency and impressively low utility costs.
Situated in a quiet west-side cul-de-sac with no neighbours to the east or south—just beautiful green space—this property offers abundant natural light while maintaining exceptional privacy.
Grand Entrance & Upper Level Retreat
Step inside to a stunning grand foyer with an extra-wide staircase leading to the upper level. Here you’ll find three spacious bedrooms, each featuring large walk-in closets, along with a convenient upstairs laundry room and a versatile bonus room—ideal for movie nights, a study area, or the perfect kids’ play space.
The primary suite is a true retreat, complete with a generous walk-in closet, cozy sitting area, and a sun-filled ensuite designed with a spa-like, serene ambiance.
Main Floor Elegance & Functionality
The main level boasts an open-concept kitchen with custom-built cabinetry and matching Corian countertops carried throughout the home. The kitchen flows seamlessly into the living area, creating an inviting space for everyday living and entertaining.
A beautiful formal dining room, accessed through a convenient Butler’s pantry, sits adjacent to a refined library. Both rooms feature tasteful wainscoting, adding timeless elegance and character.
An oversized boot room connects the triple attached garage directly to the kitchen—perfect for busy households. The garage offers space for three vehicles and features a drive-through door for easy access to the fully fenced backyard.
Outdoor Living at Its Best
The backyard is a private oasis filled with mature trees, a stone patio ideal for entertaining, and a covered deck off the kitchen that makes barbecuing effortless year-round.
Fully Finished Basement
The basement, accessed by another oversized staircase, offers two additional bedrooms with large closets, a full bathroom featuring a spacious walk-in steam shower, a generous recreational area, and a deliberately oversized mechanical room providing ample additional storage.
Location Highlights
Located on the desirable west side of the city, this home is close to walking trails, schools, ball diamonds, and shopping—offering convenience while maintaining peaceful surroundings.
Listing Brokerage: Royal LePage Rose Country Realty










